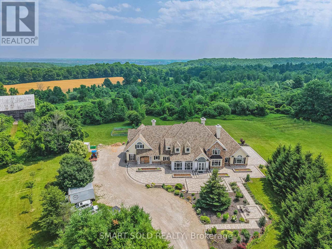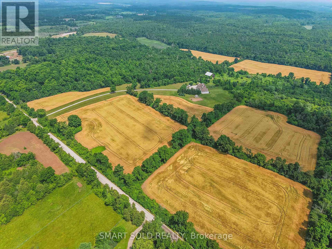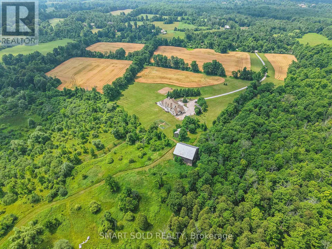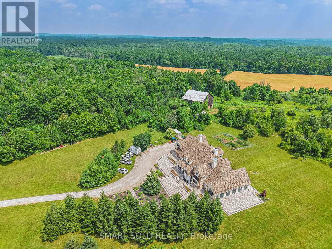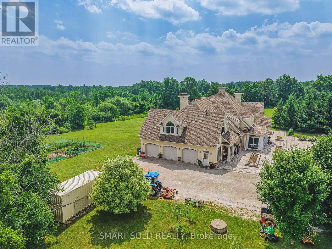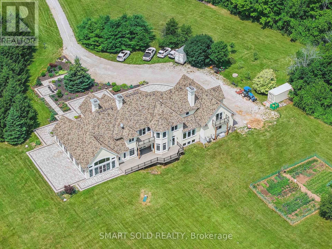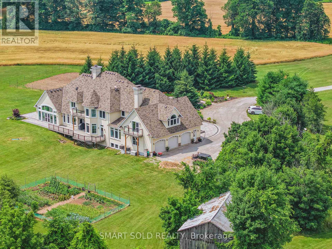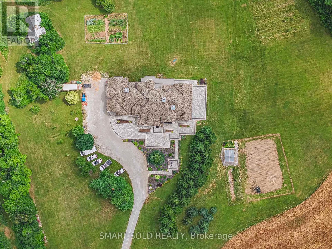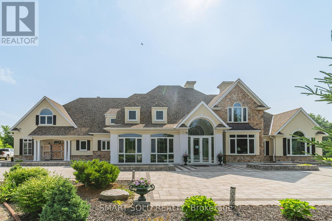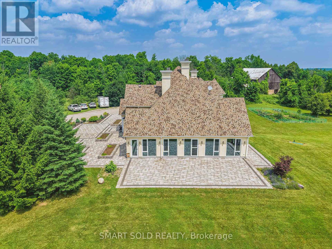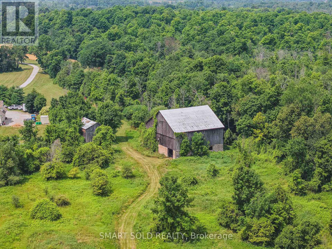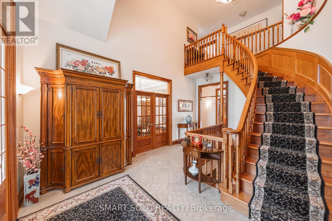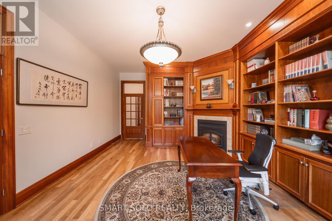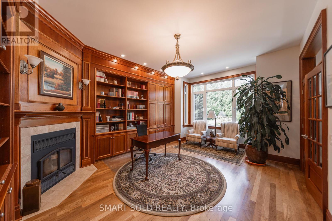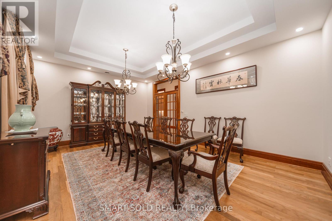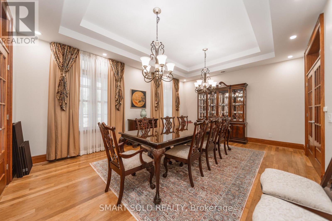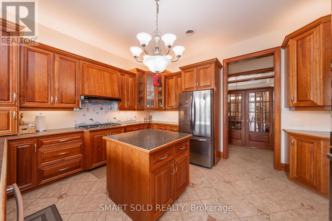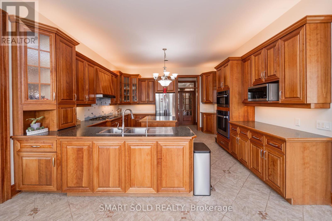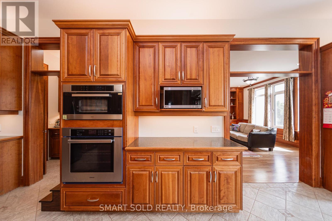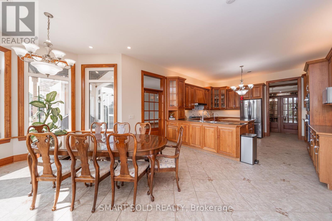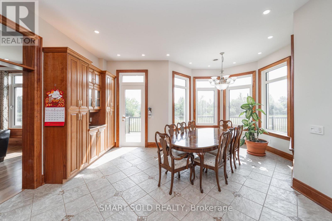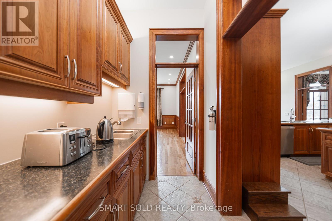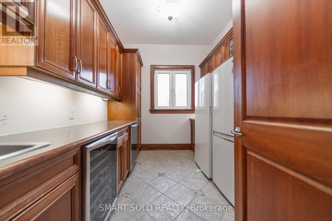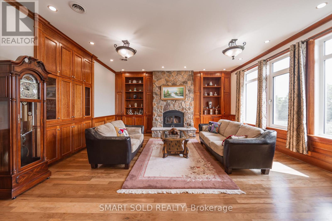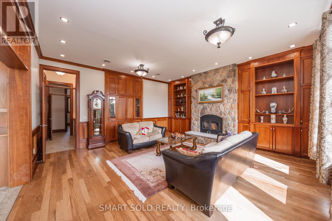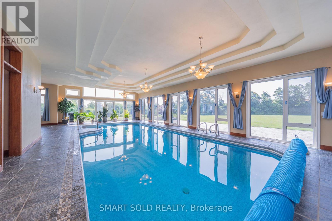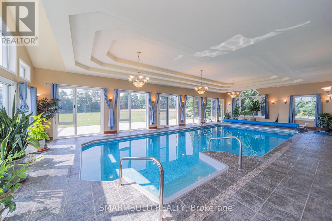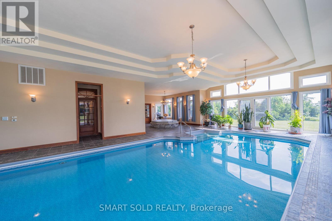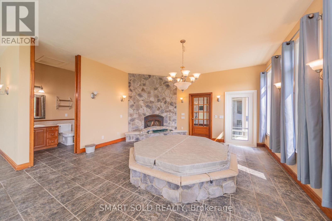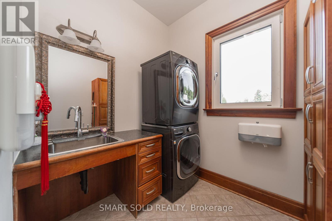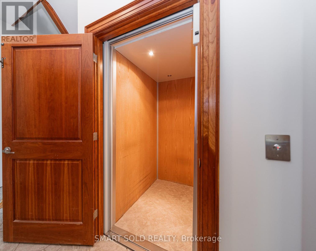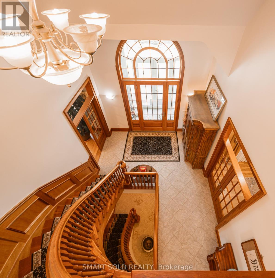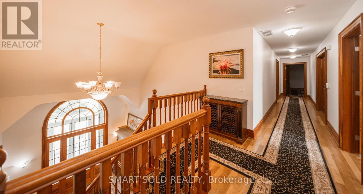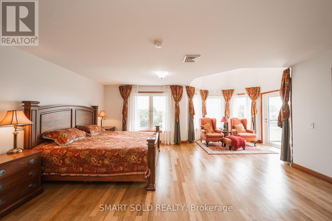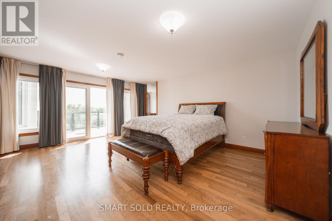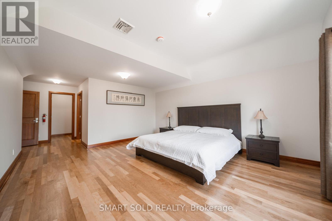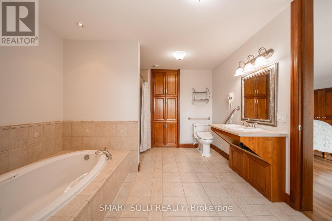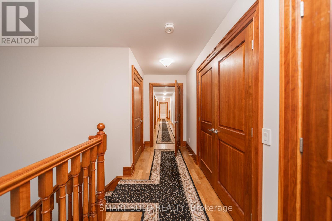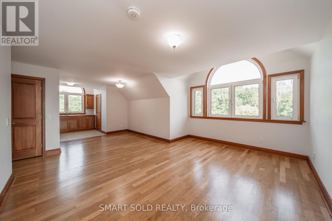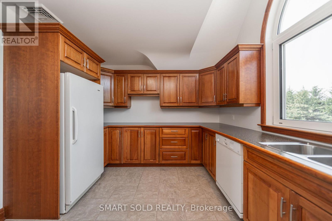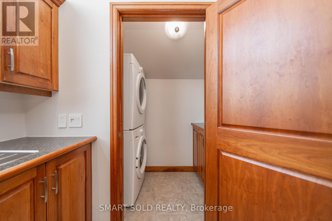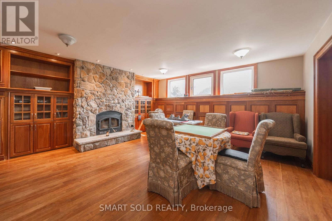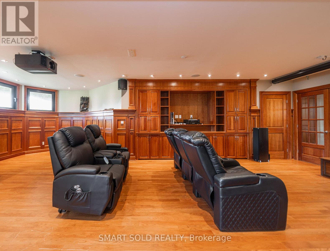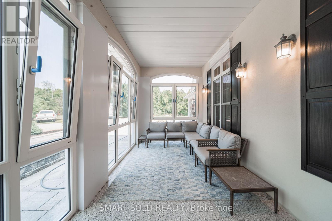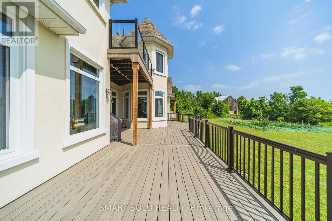13951 Ninth Line Halton Hills, Ontario L7G 4S8
$5,000,000
Set on over 96 acres of rolling countryside, this exceptional estate offers a rare blend of refined living and natural beauty. Thoughtfully designed for comfort and accessibility, the home features an elevator, a wheelchair-friendly layout, an inviting indoor pool, and a relaxing hot tub. A separate apartment above the garage provides ideal space for guests, extended family, or live-in staff. Each second-floor bedroom includes its own ensuite bath, providing comfort and privacy throughout. The lower level currently hosts a home theatre, with a recreation area. Sweeping views, serene surroundings, and timeless architectural charm make this estate a unique opportunity to own a true countryside retreat just minutes from modern amenities. This custom-built residence offers a total of over 10,000 square feet of living space, including approximately 4,320 sq ft on the main floor, 3,466 sq ft on the second level, and a spacious 1,111 sq ft attached garage. See additional details in attachments. (id:60365)
Property Details
| MLS® Number | W12292820 |
| Property Type | Agriculture |
| Community Name | 1049 - Rural Halton Hills |
| FarmType | Farm |
| Features | Wooded Area, Irregular Lot Size, Ravine, Conservation/green Belt, Wheelchair Access, Carpet Free |
| ParkingSpaceTotal | 23 |
| PoolType | Indoor Pool |
| ViewType | View |
Building
| BathroomTotal | 8 |
| BedroomsAboveGround | 5 |
| BedroomsBelowGround | 1 |
| BedroomsTotal | 6 |
| Age | 16 To 30 Years |
| BasementDevelopment | Partially Finished |
| BasementType | N/a (partially Finished) |
| CoolingType | Central Air Conditioning |
| ExteriorFinish | Stucco, Stone |
| FireplacePresent | Yes |
| FireplaceType | Woodstove |
| FlooringType | Hardwood |
| HalfBathTotal | 1 |
| StoriesTotal | 2 |
| SizeInterior | 5000 - 100000 Sqft |
| UtilityWater | Drilled Well |
Parking
| Attached Garage | |
| Garage |
Land
| Acreage | Yes |
| LandscapeFeatures | Landscaped |
| Sewer | Septic System |
| SizeDepth | 2260 Ft |
| SizeFrontage | 2008 Ft |
| SizeIrregular | 2008 X 2260 Ft ; 2014(e), 2244(n) |
| SizeTotalText | 2008 X 2260 Ft ; 2014(e), 2244(n)|50 - 100 Acres |
| ZoningDescription | Agricultural/ Residential |
Rooms
| Level | Type | Length | Width | Dimensions |
|---|---|---|---|---|
| Second Level | Primary Bedroom | 6.3 m | 5.6 m | 6.3 m x 5.6 m |
| Second Level | Bedroom 2 | 5.5 m | 4.92 m | 5.5 m x 4.92 m |
| Second Level | Bedroom 3 | 4.87 m | 4.57 m | 4.87 m x 4.57 m |
| Basement | Family Room | 5.87 m | 5.22 m | 5.87 m x 5.22 m |
| Basement | Recreational, Games Room | 8 m | 4.2 m | 8 m x 4.2 m |
| Main Level | Office | 5.84 m | 4.57 m | 5.84 m x 4.57 m |
| Main Level | Family Room | 5.56 m | 5.52 m | 5.56 m x 5.52 m |
| Main Level | Dining Room | 5.79 m | 5.71 m | 5.79 m x 5.71 m |
| Main Level | Kitchen | 4.57 m | 4.57 m | 4.57 m x 4.57 m |
| Main Level | Eating Area | 4.57 m | 4.4 m | 4.57 m x 4.4 m |
Utilities
| Cable | Installed |
| Electricity | Installed |
| Sewer | Installed |
Chris Hao
Salesperson
275 Renfrew Dr Unit 209
Markham, Ontario L3R 0C8
Gloria Zhang
Salesperson
105 - 95 Mural Street
Richmond Hill, Ontario L4B 3G2

