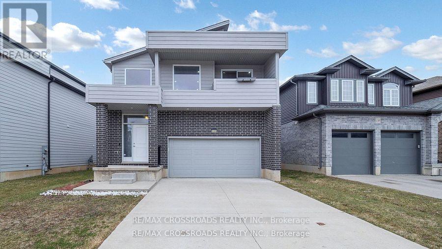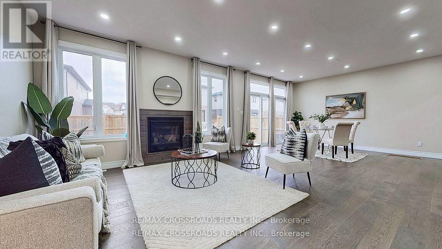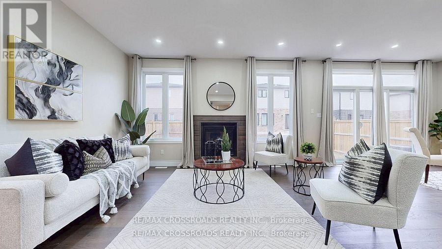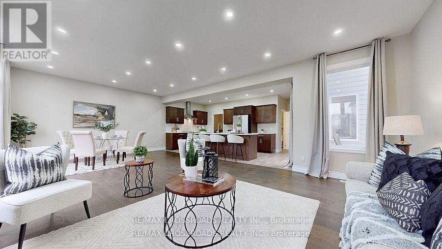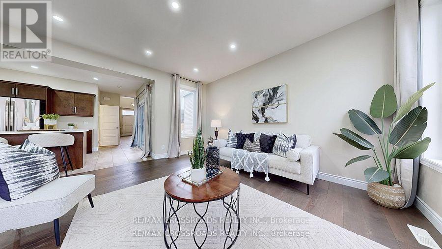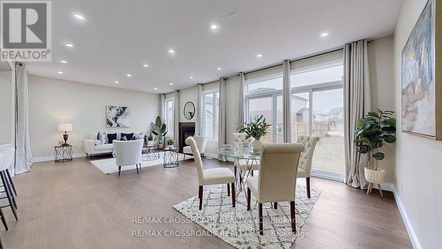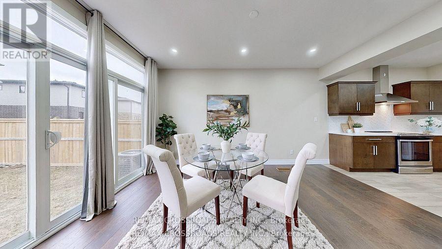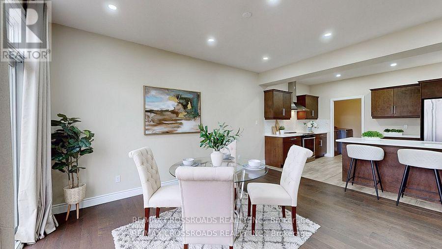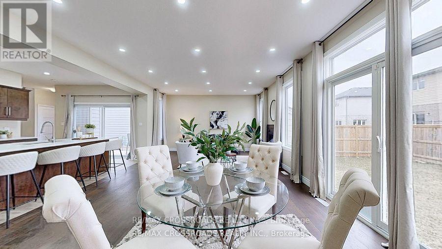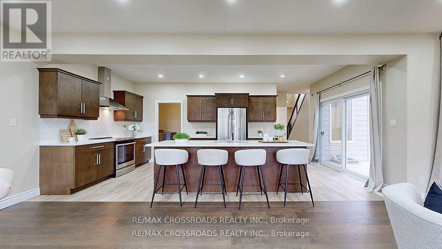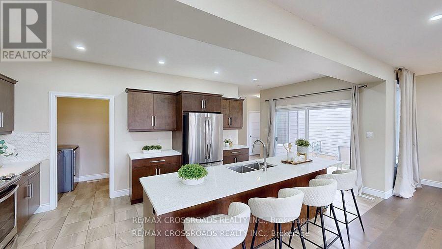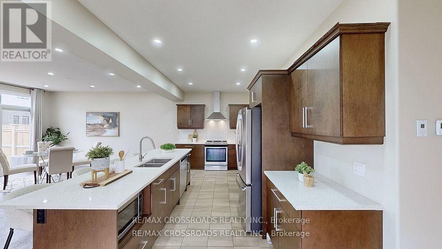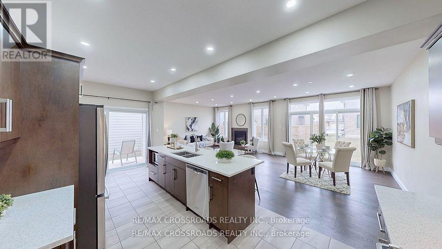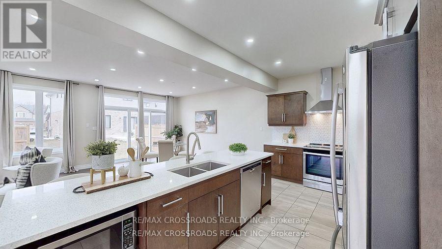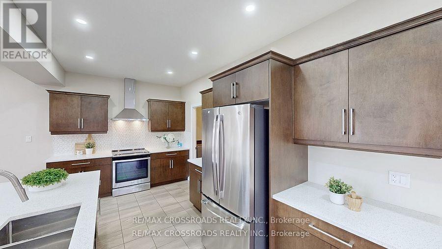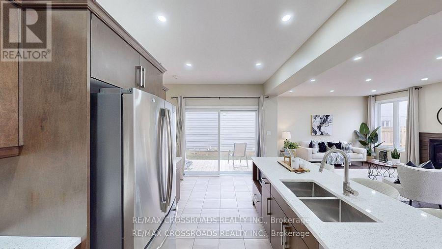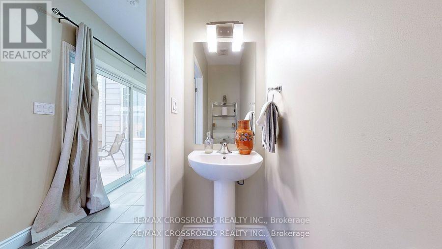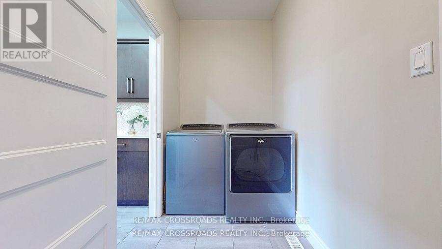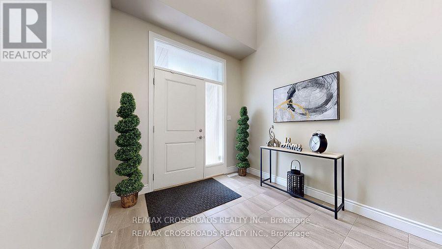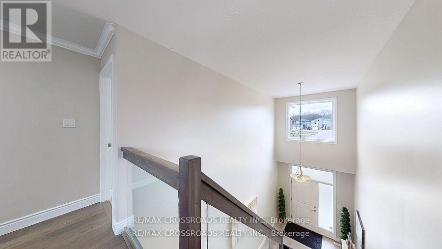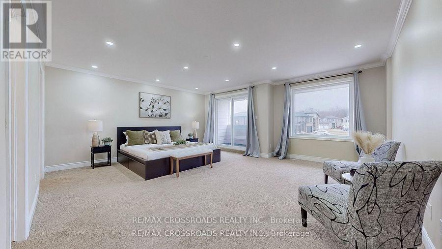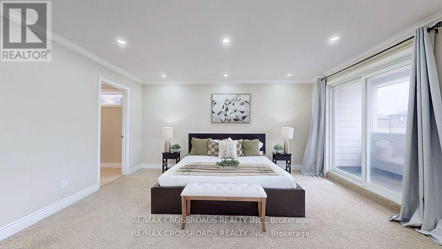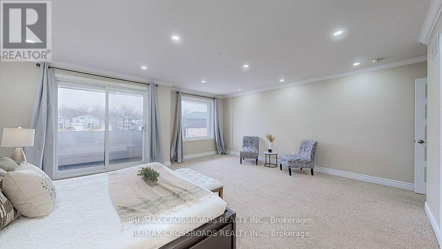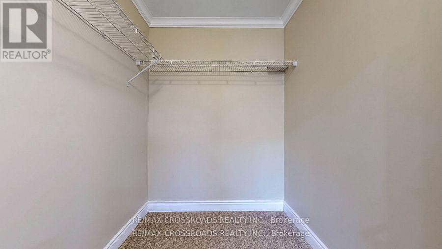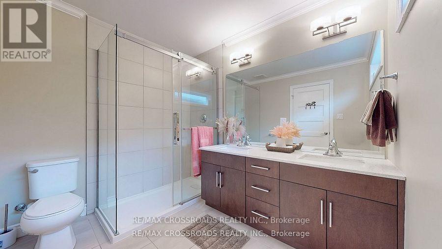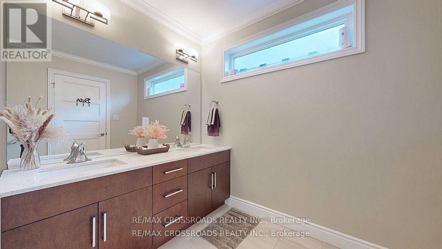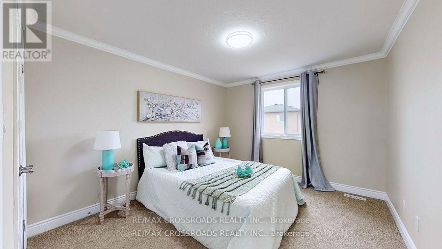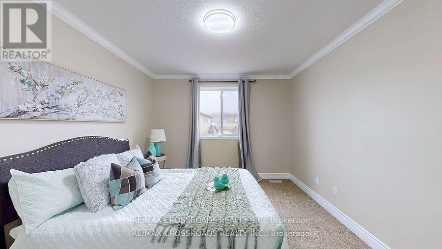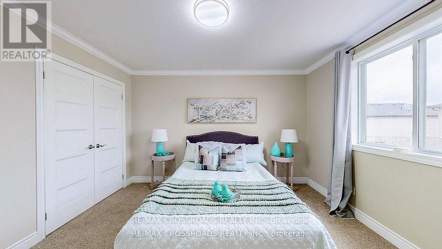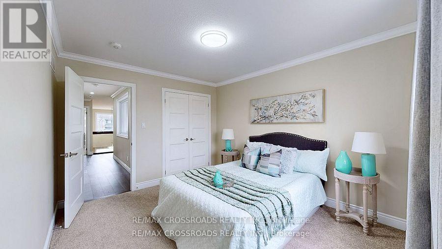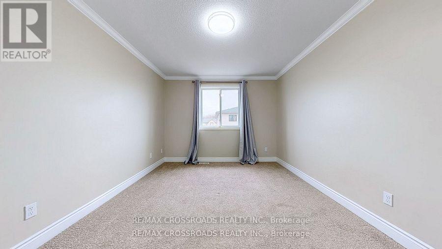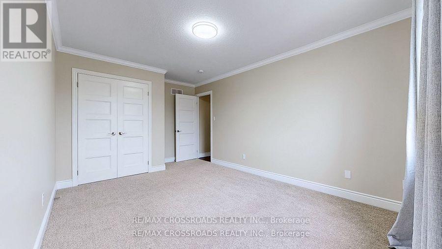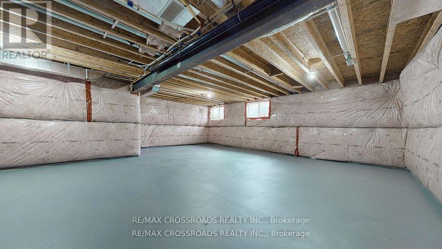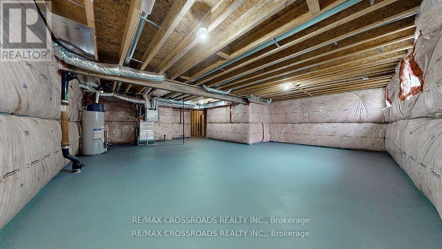1395 Lawson Road London North, Ontario N6G 0V4
4 Bedroom
3 Bathroom
2000 - 2500 sqft
Fireplace
Central Air Conditioning
Forced Air
$3,500 Monthly
Beautiful modern design almost 2400 Sq. Ft. 4 bedroom 2.5 washroom fully upgraded single detached house in one of the best areas of London. Great quality homes built by Urban Signature Homes. Tons of upgrades in home with stainless steel appliances, gas fireplace, hardwood flooring on the main floor, glass stair, upgraded washroom and a master Bedroom (id:60365)
Property Details
| MLS® Number | X12209811 |
| Property Type | Single Family |
| Community Name | North I |
| EquipmentType | Water Heater |
| ParkingSpaceTotal | 6 |
| RentalEquipmentType | Water Heater |
Building
| BathroomTotal | 3 |
| BedroomsAboveGround | 4 |
| BedroomsTotal | 4 |
| Age | 0 To 5 Years |
| Appliances | All |
| BasementDevelopment | Unfinished |
| BasementType | N/a (unfinished) |
| ConstructionStyleAttachment | Detached |
| CoolingType | Central Air Conditioning |
| ExteriorFinish | Vinyl Siding, Brick |
| FireplacePresent | Yes |
| HalfBathTotal | 1 |
| HeatingFuel | Natural Gas |
| HeatingType | Forced Air |
| StoriesTotal | 2 |
| SizeInterior | 2000 - 2500 Sqft |
| Type | House |
| UtilityWater | Municipal Water |
Parking
| Garage |
Land
| Acreage | No |
| Sewer | Sanitary Sewer |
Rooms
| Level | Type | Length | Width | Dimensions |
|---|---|---|---|---|
| Second Level | Bathroom | Measurements not available | ||
| Second Level | Primary Bedroom | 5.59 m | 4.7 m | 5.59 m x 4.7 m |
| Second Level | Bedroom 2 | 3.06 m | 3 m | 3.06 m x 3 m |
| Second Level | Bedroom 3 | 3.06 m | 4.2 m | 3.06 m x 4.2 m |
| Second Level | Bedroom 4 | 4.13 m | 4.4 m | 4.13 m x 4.4 m |
| Second Level | Bathroom | Measurements not available | ||
| Main Level | Living Room | 4.4 m | 4.5 m | 4.4 m x 4.5 m |
| Main Level | Dining Room | 3.59 m | 4.5 m | 3.59 m x 4.5 m |
| Main Level | Kitchen | 4.88 m | 3.09 m | 4.88 m x 3.09 m |
| Main Level | Laundry Room | 3.59 m | 4.4 m | 3.59 m x 4.4 m |
Utilities
| Electricity | Installed |
| Sewer | Installed |
https://www.realtor.ca/real-estate/28445160/1395-lawson-road-london-north-north-i-north-i
Priyanka Paul
Salesperson
RE/MAX Crossroads Realty Inc.
208 - 8901 Woodbine Ave
Markham, Ontario L3R 9Y4
208 - 8901 Woodbine Ave
Markham, Ontario L3R 9Y4
Raka Paul
Broker of Record
RE/MAX Crossroads Realty Inc.
208 - 8901 Woodbine Ave
Markham, Ontario L3R 9Y4
208 - 8901 Woodbine Ave
Markham, Ontario L3R 9Y4

