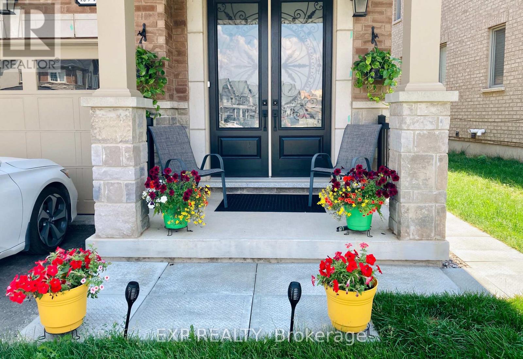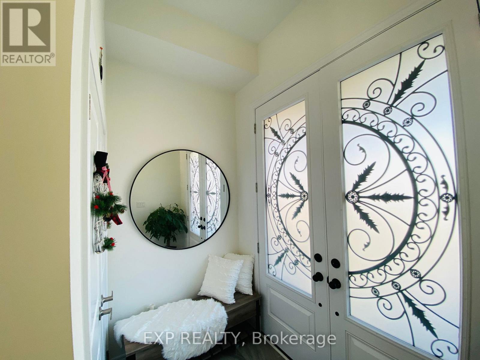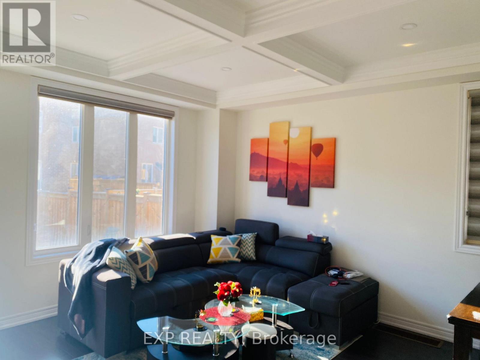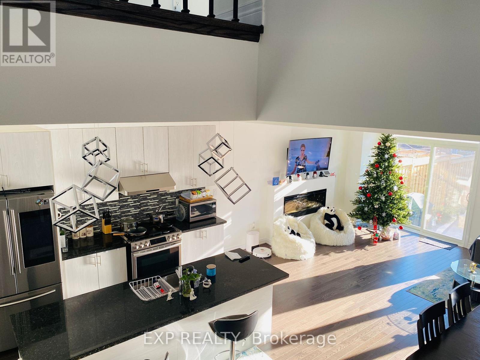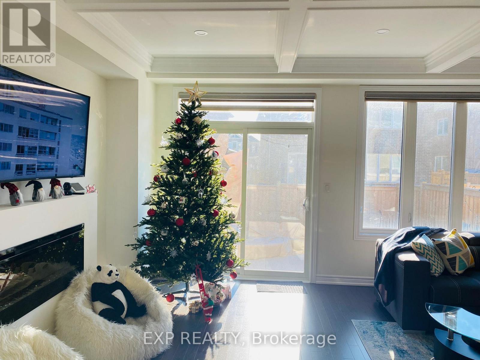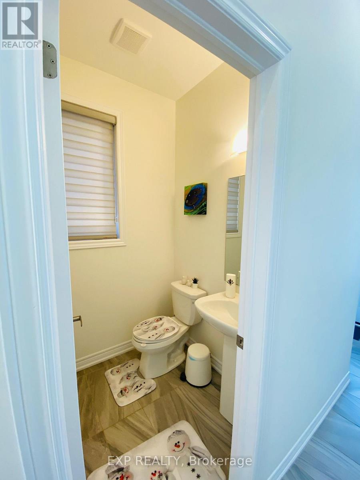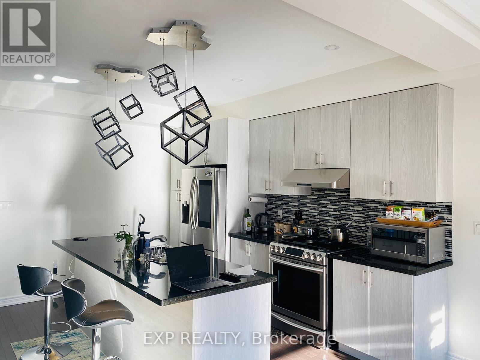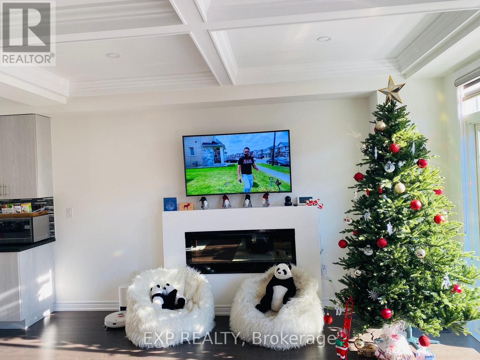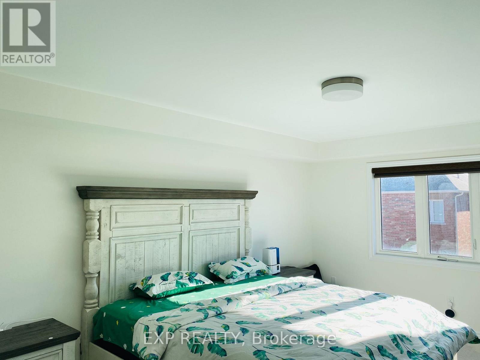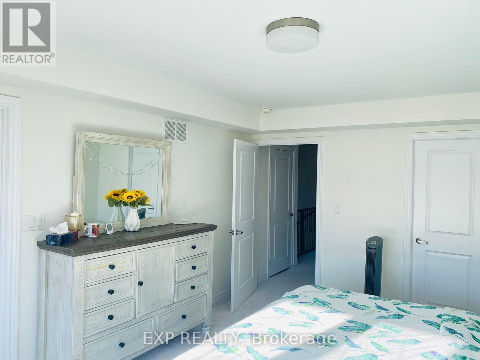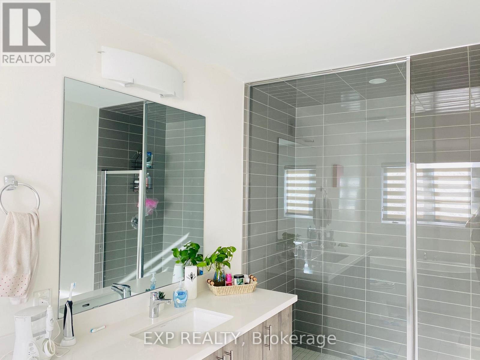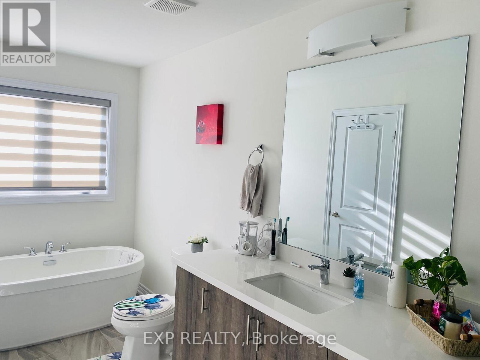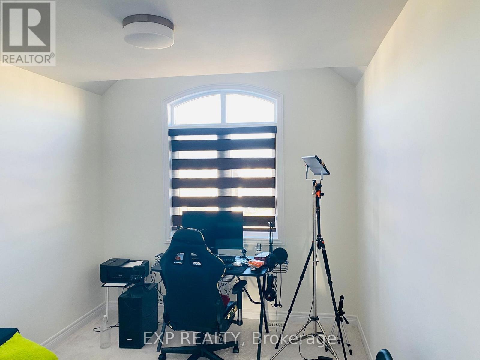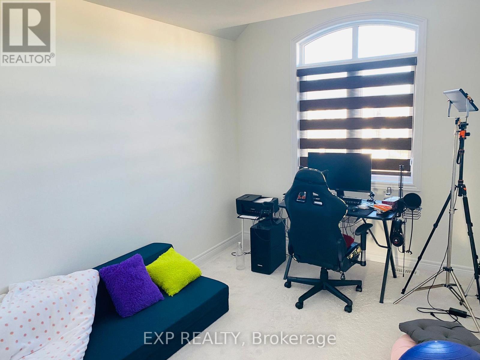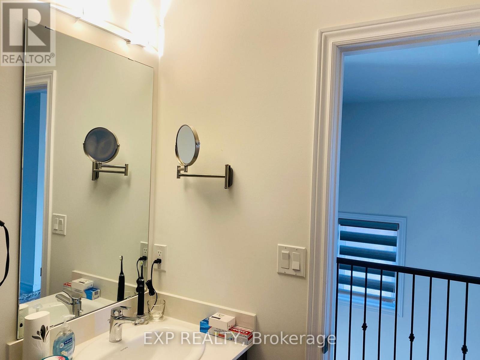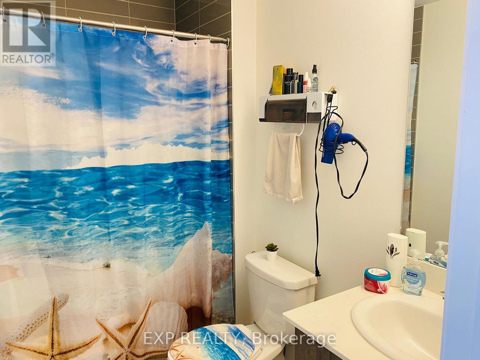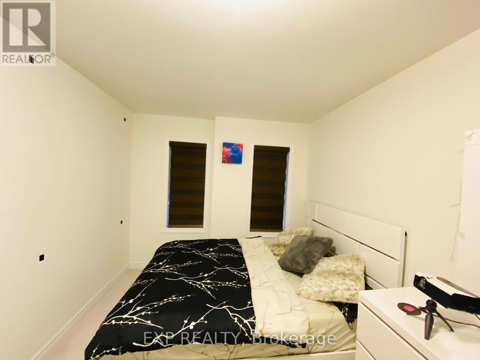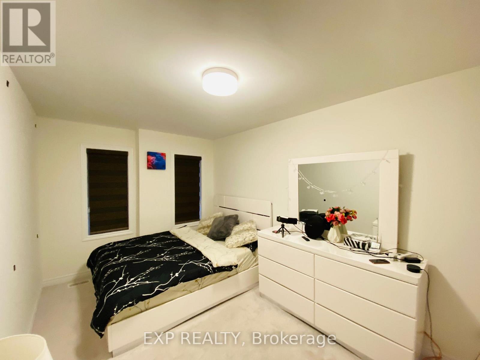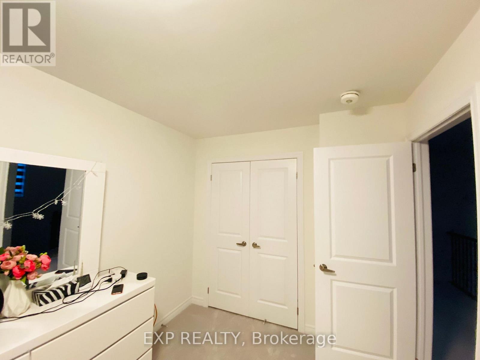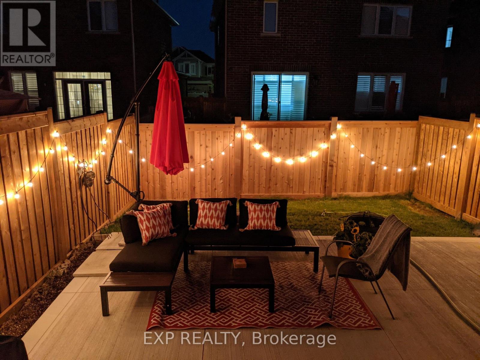1394 Farmstead Drive Milton, Ontario L9E 1K4
3 Bedroom
3 Bathroom
1500 - 2000 sqft
Fireplace
Central Air Conditioning
Forced Air
$3,000 Monthly
Bright And Spacious 2 Storey Semi With Open Concept Eat-In Kitchen Featuring Stainless Steel Appliances. Hardwood Flooring Throughout. Master Bedroom W/ Ensuite & A Walk-In Closet! Oversized Great Room With Access To A Fenced Rear Yard! Convenient Interior Access From Garage, Storage shelves in the Garage And Much More! (id:60365)
Property Details
| MLS® Number | W12484878 |
| Property Type | Single Family |
| Community Name | 1032 - FO Ford |
| Features | In Suite Laundry |
| ParkingSpaceTotal | 3 |
Building
| BathroomTotal | 3 |
| BedroomsAboveGround | 3 |
| BedroomsTotal | 3 |
| Appliances | Oven - Built-in |
| BasementType | None |
| ConstructionStyleAttachment | Semi-detached |
| CoolingType | Central Air Conditioning |
| ExteriorFinish | Brick |
| FireplacePresent | Yes |
| FoundationType | Concrete |
| HalfBathTotal | 1 |
| HeatingFuel | Natural Gas |
| HeatingType | Forced Air |
| StoriesTotal | 2 |
| SizeInterior | 1500 - 2000 Sqft |
| Type | House |
| UtilityWater | Municipal Water |
Parking
| Attached Garage | |
| Garage |
Land
| Acreage | No |
| Sewer | Sanitary Sewer |
| SizeFrontage | 29 Ft ,6 In |
| SizeIrregular | 29.5 Ft |
| SizeTotalText | 29.5 Ft |
https://www.realtor.ca/real-estate/29038209/1394-farmstead-drive-milton-fo-ford-1032-fo-ford
Harmeet Singh
Salesperson
Exp Realty
4711 Yonge St 10th Flr, 106430
Toronto, Ontario M2N 6K8
4711 Yonge St 10th Flr, 106430
Toronto, Ontario M2N 6K8

