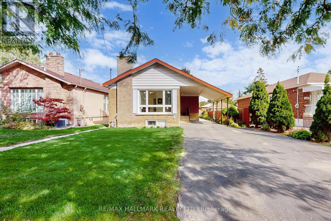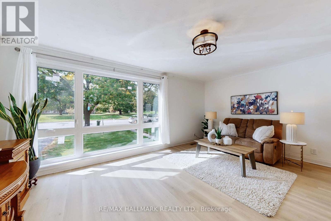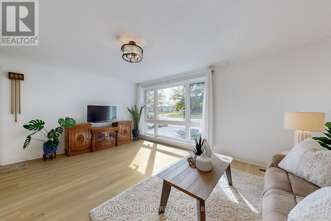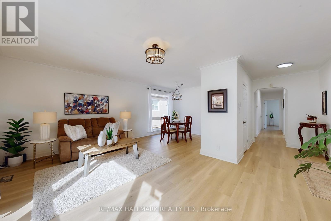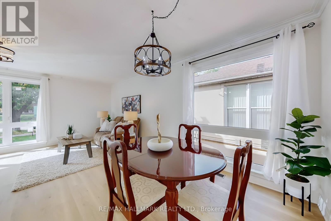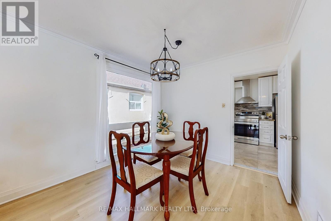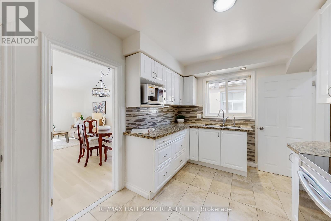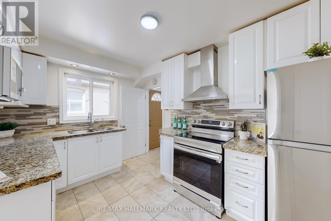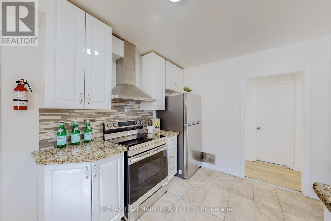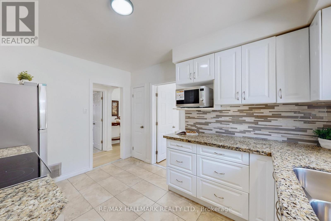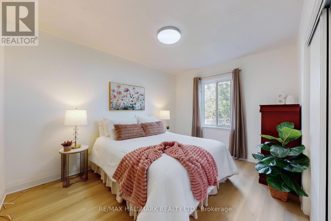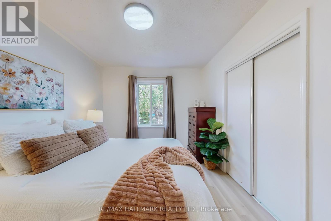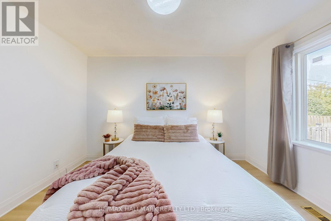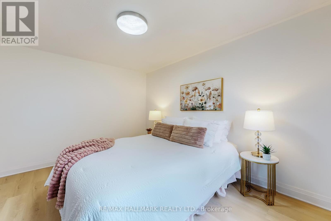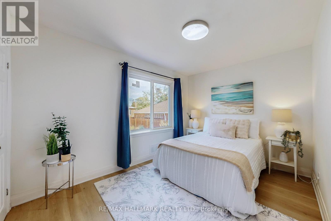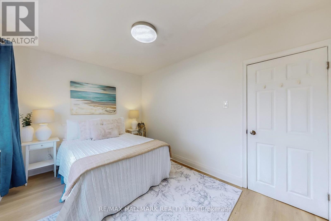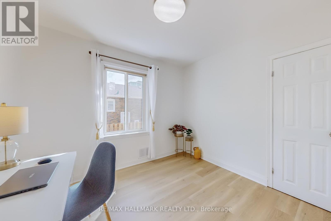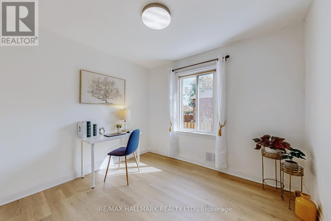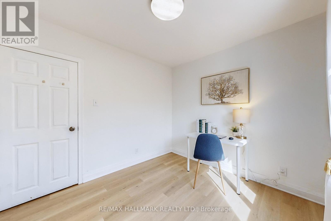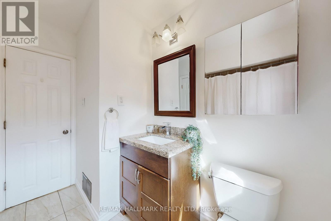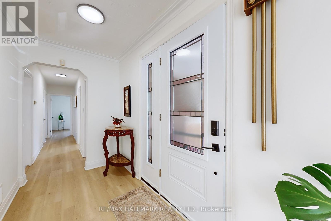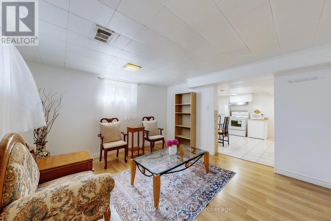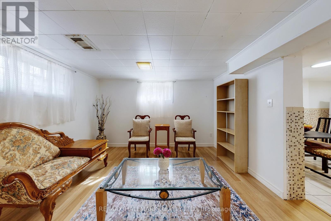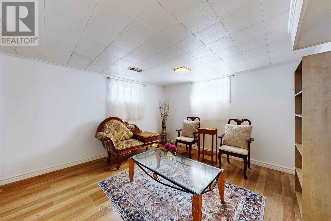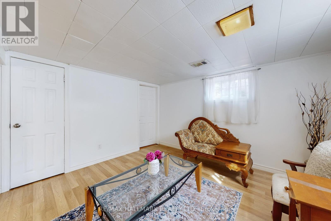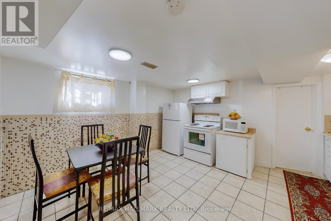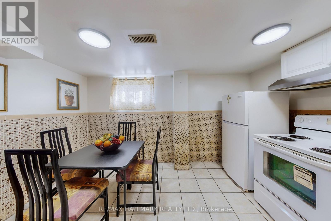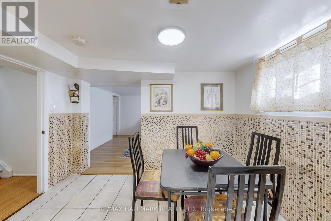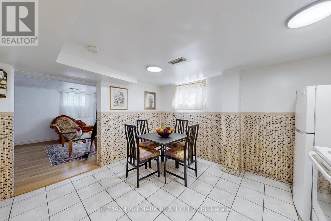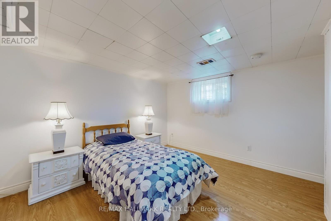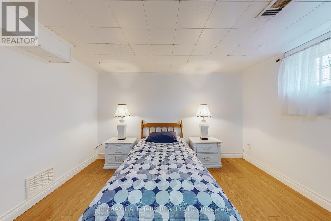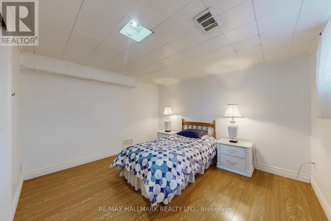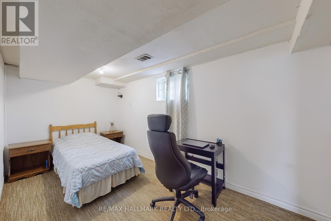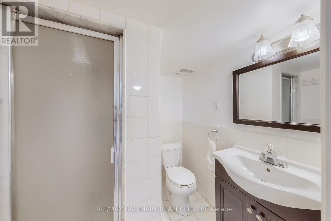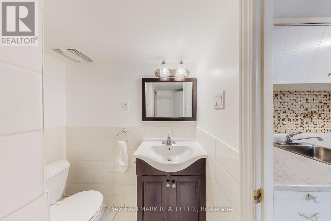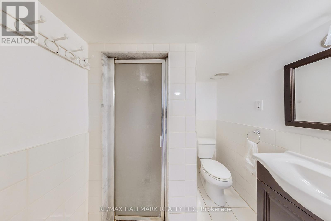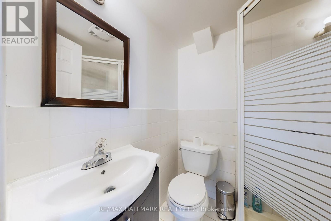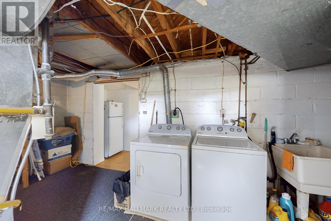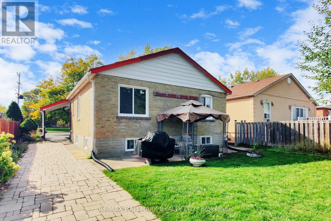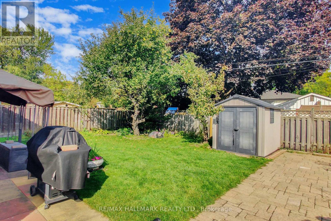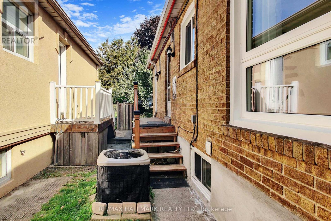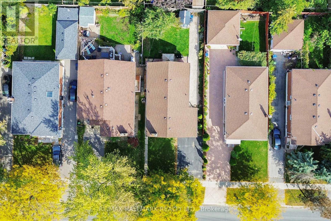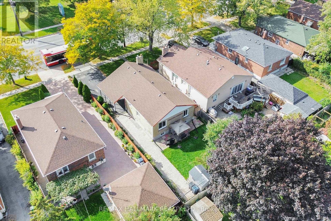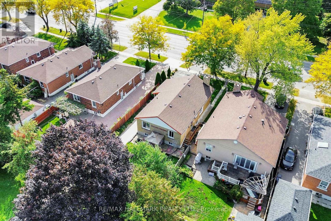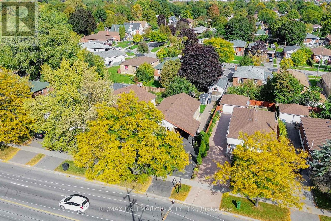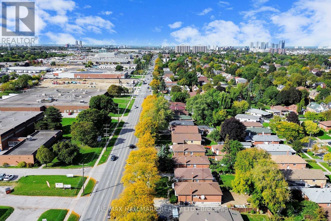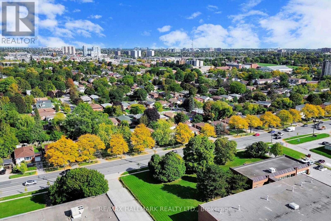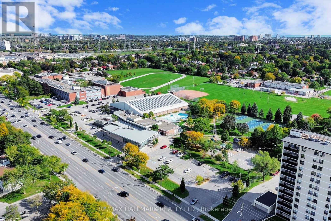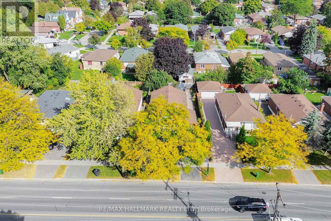1393 Birchmount Road Toronto, Ontario M1P 2E2
$925,000
You'll love this beautiful, updated Bungalow! Updated and maintained by same family for 25 years! Main floor features Renovated Kitchen with granite counters & stainless Steel appliances, Updated bathroom! New windows Throughout main level, New front door, Freshly Painted & Ready to move in ~ Basement features a Self Contained 2 bedroom in-law apartment with separate entrance, the basement also features 2 bathrooms. Backyard is attractively landscaped with patio and mature landscaping...plus Awesome carport with private driveway (id:60365)
Property Details
| MLS® Number | E12447428 |
| Property Type | Single Family |
| Community Name | Dorset Park |
| AmenitiesNearBy | Park, Public Transit, Place Of Worship, Schools |
| EquipmentType | Water Heater |
| ParkingSpaceTotal | 4 |
| RentalEquipmentType | Water Heater |
| Structure | Patio(s), Porch, Shed |
Building
| BathroomTotal | 3 |
| BedroomsAboveGround | 3 |
| BedroomsBelowGround | 2 |
| BedroomsTotal | 5 |
| Appliances | Dryer, Two Stoves, Washer, Window Coverings, Two Refrigerators |
| ArchitecturalStyle | Bungalow |
| BasementFeatures | Apartment In Basement, Separate Entrance |
| BasementType | N/a |
| ConstructionStyleAttachment | Detached |
| CoolingType | Central Air Conditioning |
| ExteriorFinish | Brick |
| FlooringType | Vinyl |
| FoundationType | Block |
| HeatingFuel | Natural Gas |
| HeatingType | Forced Air |
| StoriesTotal | 1 |
| SizeInterior | 1100 - 1500 Sqft |
| Type | House |
| UtilityWater | Municipal Water |
Parking
| Carport | |
| Garage |
Land
| Acreage | No |
| FenceType | Fenced Yard |
| LandAmenities | Park, Public Transit, Place Of Worship, Schools |
| Sewer | Sanitary Sewer |
| SizeDepth | 120 Ft |
| SizeFrontage | 44 Ft ,6 In |
| SizeIrregular | 44.5 X 120 Ft |
| SizeTotalText | 44.5 X 120 Ft |
Rooms
| Level | Type | Length | Width | Dimensions |
|---|---|---|---|---|
| Basement | Living Room | 3.61 m | 3.48 m | 3.61 m x 3.48 m |
| Basement | Kitchen | 4.04 m | 3.73 m | 4.04 m x 3.73 m |
| Basement | Bedroom 4 | 3.61 m | 3.48 m | 3.61 m x 3.48 m |
| Basement | Bedroom 5 | 4.29 m | 2.29 m | 4.29 m x 2.29 m |
| Ground Level | Living Room | 5.44 m | 3.68 m | 5.44 m x 3.68 m |
| Ground Level | Dining Room | 2.95 m | 2.39 m | 2.95 m x 2.39 m |
| Ground Level | Kitchen | 3.71 m | 2.69 m | 3.71 m x 2.69 m |
| Ground Level | Primary Bedroom | 3.76 m | 3.71 m | 3.76 m x 3.71 m |
| Ground Level | Bedroom 2 | 3.81 m | 2.72 m | 3.81 m x 2.72 m |
| Ground Level | Bedroom 3 | 3.05 m | 2.69 m | 3.05 m x 2.69 m |
https://www.realtor.ca/real-estate/28956893/1393-birchmount-road-toronto-dorset-park-dorset-park
Patrick Gillis
Salesperson
630 Danforth Ave
Toronto, Ontario M4K 1R3
Sarah Gillis
Salesperson
630 Danforth Ave
Toronto, Ontario M4K 1R3

