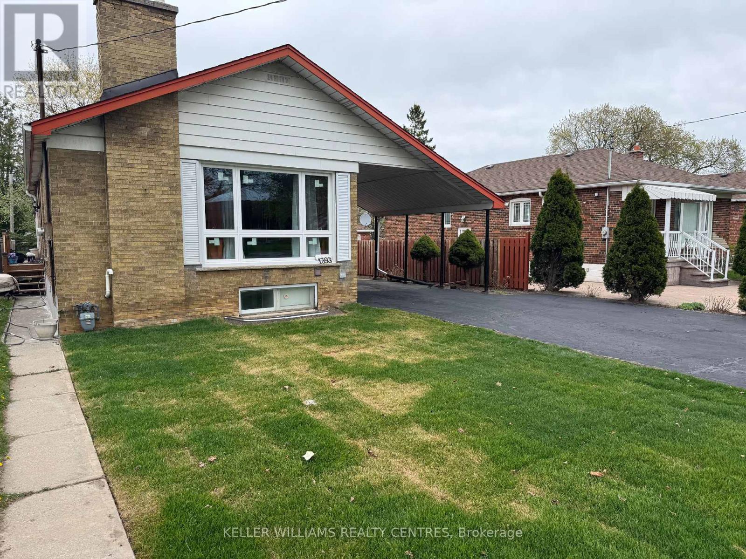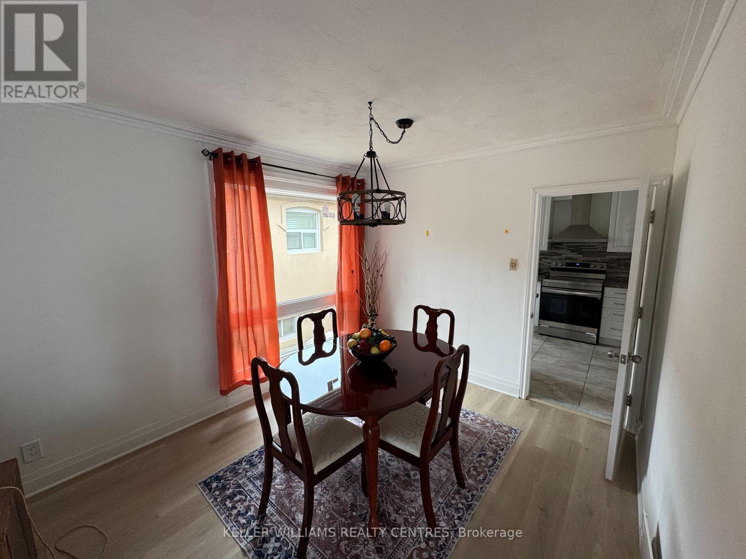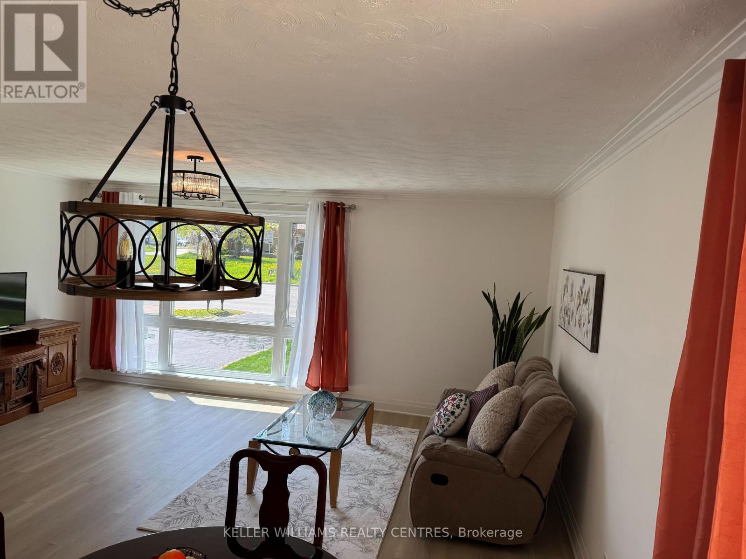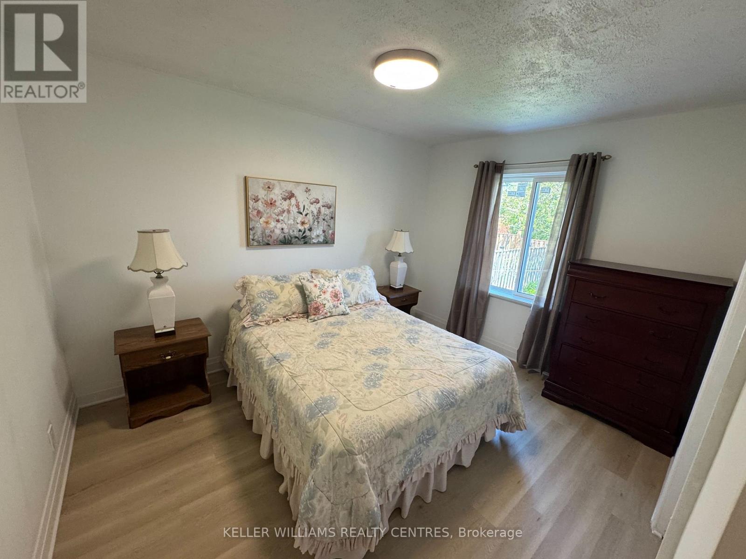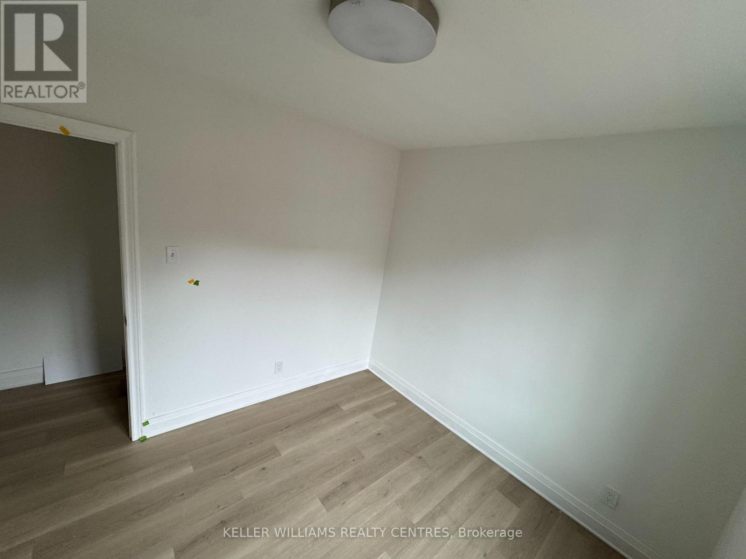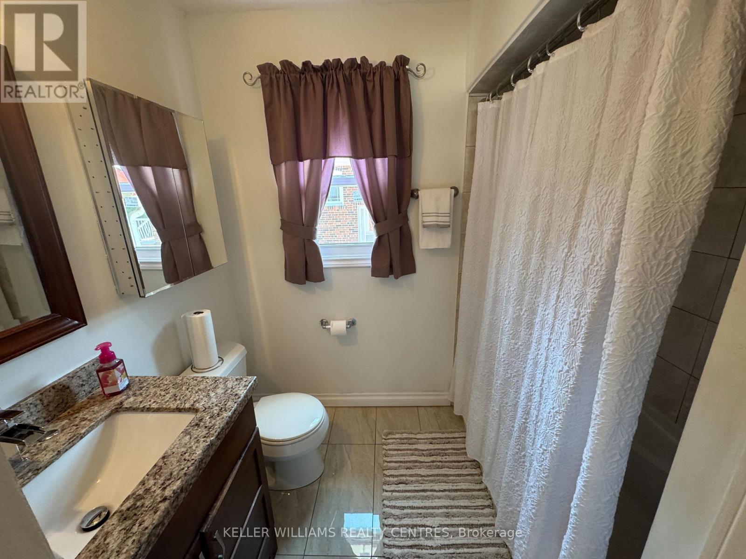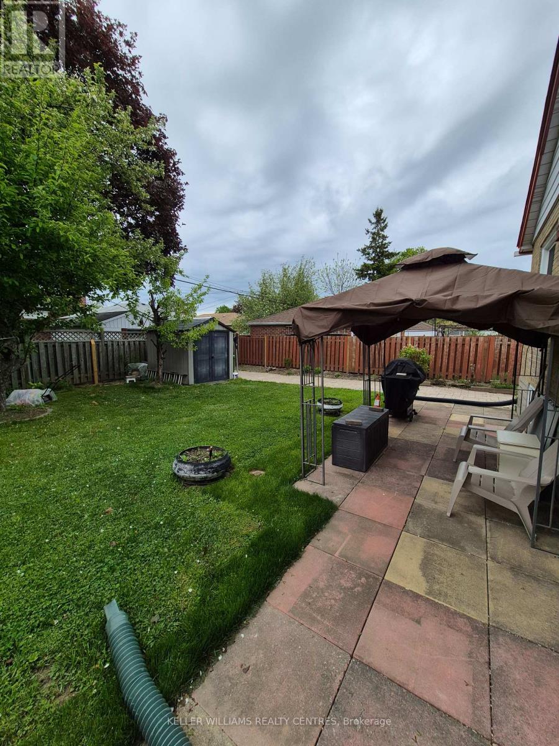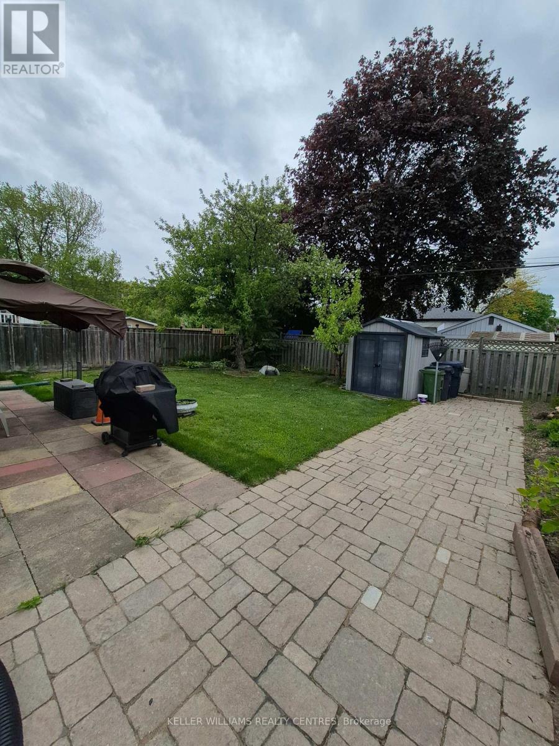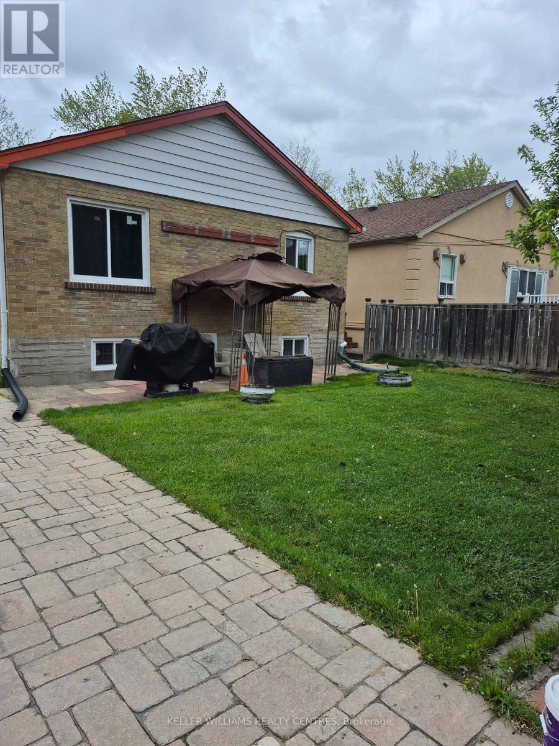1393 Birchmount Road Toronto, Ontario M1P 2E2
$998,800
Beautifully Renovated Raised Bungalow with Legal Basement Apartment in Sought-After Dorset Park! Welcome To This Stunning 3+2 Bedroom, 3-Bath Bungalow Nestled In The Heart of the Family-Friendly Dorset Park Neighbourhood. Tastefully Updated from Top to Bottom, this Home Features New Vinyl Flooring Throughout, Fresh Paint, and Brand-New Windows, Offering a Bright and Modern Interior.The Upgraded Kitchen Boasts New Stainless Steel Appliances and Sleek Finishes, Perfect for the Home Chef. The Basement Apartment with its Own Kitchen and Separate Entrance is ideal for Extended Family or Potential Rental Income. Enjoy the Versatility of a Finished Basement with Two Additional Bedrooms and a Full Bath.Outside, the Home has Been Landscaped with New Sod and Features a Carport Plus 4 Additional Parking Spaces. All of this in a Prime Location (with GREAT Neighbours) Just Minutes from Private Schools, Shopping, Dining, Parks, and Convenient Transit Options. Don't Miss this Turnkey Opportunity in a High-Demand Area Perfect for Families or Investors Alike! ***OPEN HOUSE SUNDAY JUNE 22, 2025 FROM 2-4PM*** (id:60365)
Property Details
| MLS® Number | E12129133 |
| Property Type | Single Family |
| Community Name | Dorset Park |
| EquipmentType | Water Heater |
| ParkingSpaceTotal | 5 |
| RentalEquipmentType | Water Heater |
Building
| BathroomTotal | 3 |
| BedroomsAboveGround | 3 |
| BedroomsBelowGround | 2 |
| BedroomsTotal | 5 |
| Age | 51 To 99 Years |
| ArchitecturalStyle | Bungalow |
| BasementDevelopment | Finished |
| BasementType | N/a (finished) |
| ConstructionStyleAttachment | Detached |
| CoolingType | Central Air Conditioning |
| ExteriorFinish | Brick |
| FlooringType | Vinyl |
| FoundationType | Concrete |
| HeatingFuel | Natural Gas |
| HeatingType | Forced Air |
| StoriesTotal | 1 |
| SizeInterior | 1100 - 1500 Sqft |
| Type | House |
| UtilityWater | Municipal Water |
Parking
| Carport | |
| No Garage |
Land
| Acreage | No |
| Sewer | Sanitary Sewer |
| SizeDepth | 120 Ft |
| SizeFrontage | 44 Ft ,6 In |
| SizeIrregular | 44.5 X 120 Ft |
| SizeTotalText | 44.5 X 120 Ft |
Rooms
| Level | Type | Length | Width | Dimensions |
|---|---|---|---|---|
| Basement | Bedroom 5 | 3.65 m | 2.31 m | 3.65 m x 2.31 m |
| Basement | Bathroom | Measurements not available | ||
| Basement | Bathroom | Measurements not available | ||
| Basement | Bedroom 4 | 3.86 m | 3.48 m | 3.86 m x 3.48 m |
| Basement | Living Room | 3.65 m | 3.54 m | 3.65 m x 3.54 m |
| Basement | Kitchen | 3.96 m | 3.96 m | 3.96 m x 3.96 m |
| Ground Level | Living Room | 4.26 m | 3.65 m | 4.26 m x 3.65 m |
| Ground Level | Dining Room | 3.65 m | 3.65 m | 3.65 m x 3.65 m |
| Ground Level | Kitchen | 3.5 m | 2.75 m | 3.5 m x 2.75 m |
| Ground Level | Bathroom | Measurements not available | ||
| Ground Level | Primary Bedroom | 3.65 m | 3.54 m | 3.65 m x 3.54 m |
| Ground Level | Bedroom 2 | 3.65 m | 3.04 m | 3.65 m x 3.04 m |
| Ground Level | Bedroom 3 | 3.65 m | 3.54 m | 3.65 m x 3.54 m |
Utilities
| Cable | Installed |
| Electricity | Installed |
| Sewer | Available |
https://www.realtor.ca/real-estate/28270715/1393-birchmount-road-toronto-dorset-park-dorset-park
David Jeremy Elie
Salesperson
16945 Leslie St Units 27-28
Newmarket, Ontario L3Y 9A2



