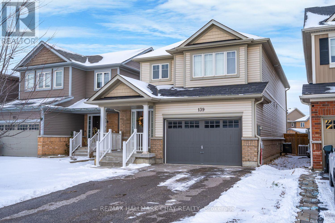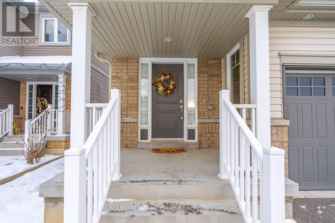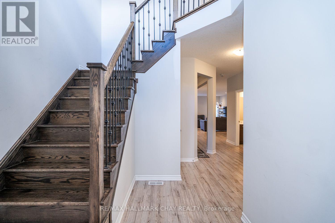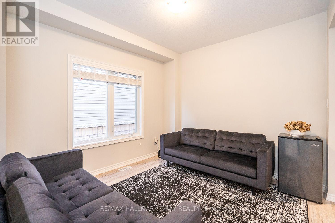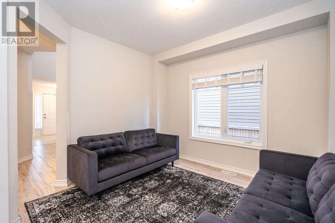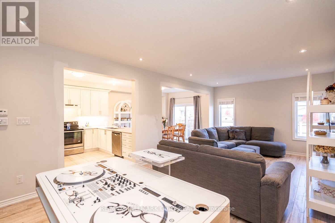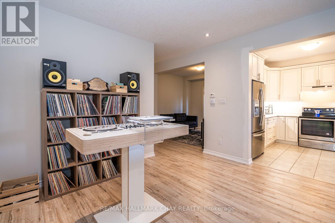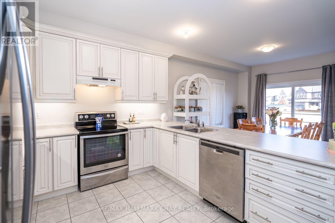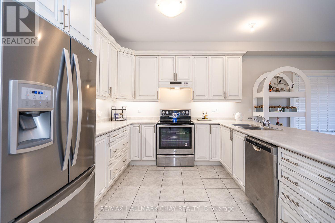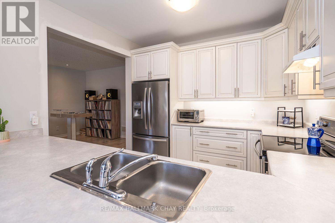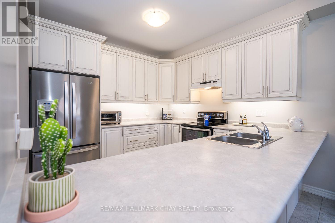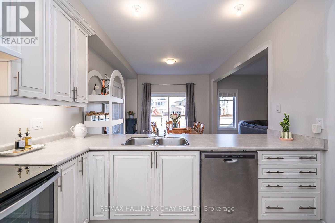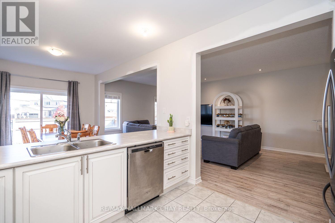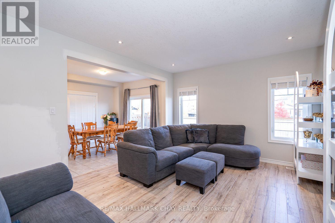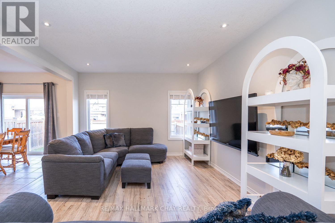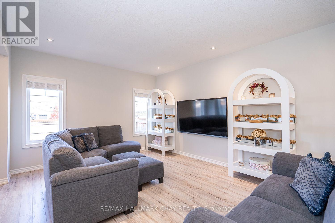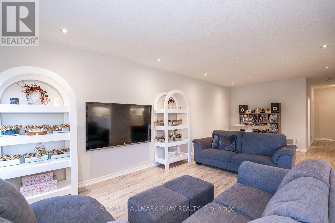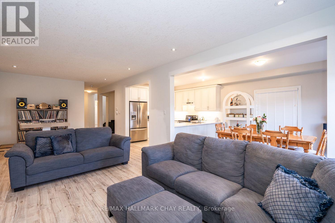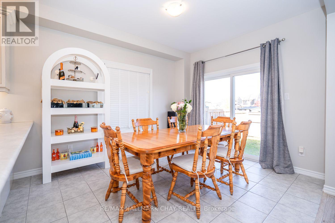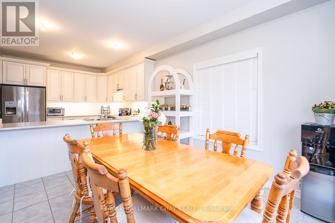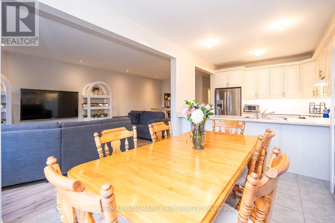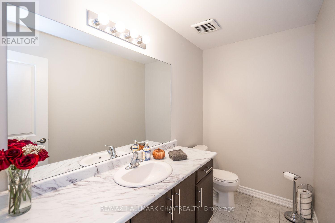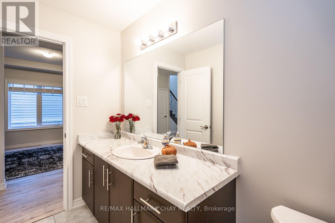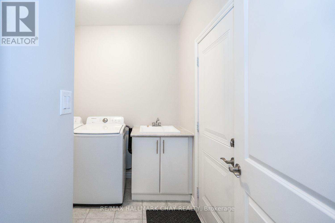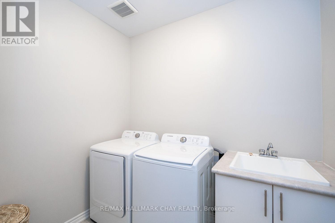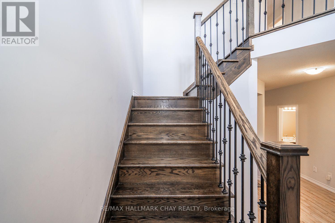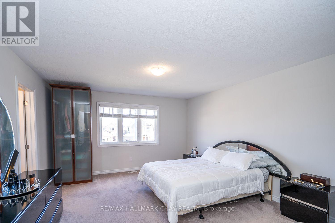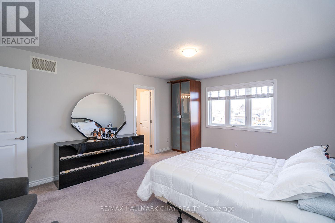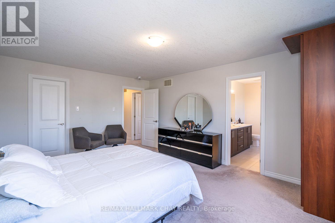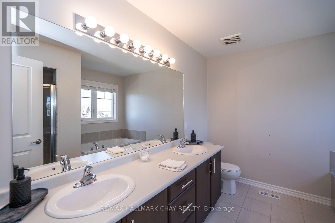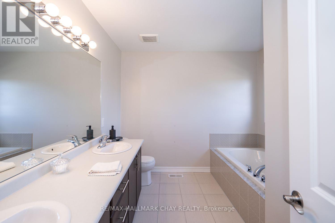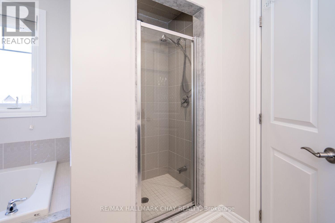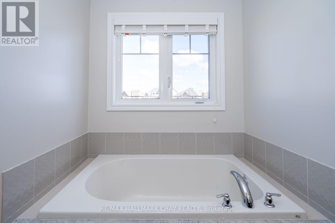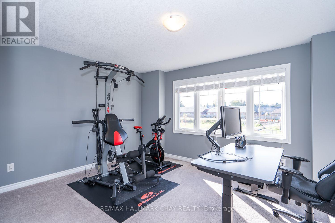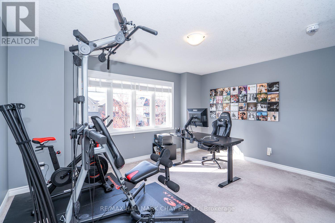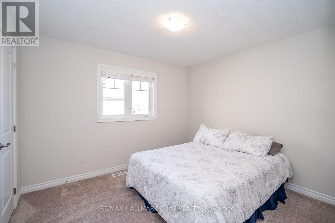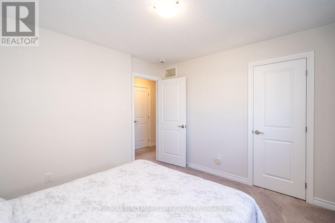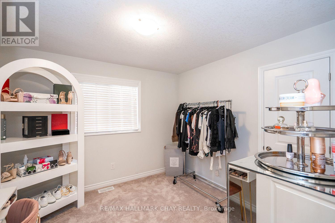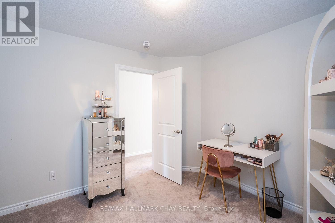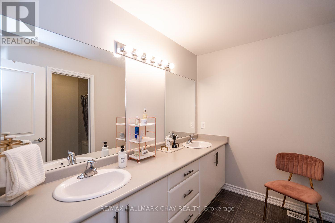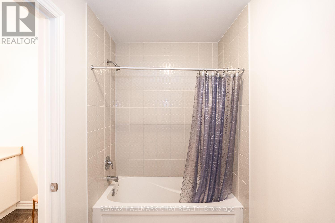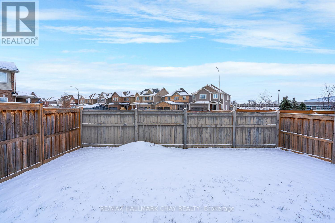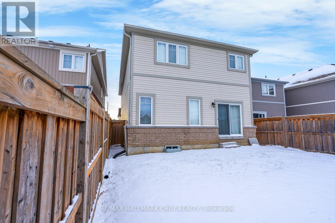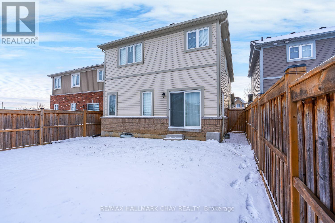139 Knight Street New Tecumseth, Ontario L9R 0R5
$898,000
4 BED, 3 BATH, NEARLY 2,500 SQ FT HOME WITH 9 FT CEILINGS, BUILT IN 2017..........Bright, open concept main floor is highlighted by large kitchen with upgraded cabinetry and loads of countertop space..........Living room has pot lights and is combined with dining room to create a nice large space for gathering..........Cozy separate family room, and main floor laundry with man-door to garage add to the family functional layout..........Upgraded wood staircase with wrought iron pickets leads to 2nd floor which features 4 bedrooms, including huge master with w/i closet and 5 pc ensuite..........Exterior features include: 4 car driveway with no sidewalk, covered front porch, fully fenced backyard, and storage room w/ hydro built into garage (still has room to park a car)..........Basement has rough-in bath..........Short walk to park, rec centre with 2 full size rinks, indoor soccer pitch and full gym..........2/3 min drive to Honda of Canada Mfg..........House is nicely situated in such a way, that although there are surrounding homes, there is also plenty of green space/open sky in view at both the front and rear..........Click "view listing on realtor website" for more info. (id:60365)
Property Details
| MLS® Number | N12489474 |
| Property Type | Single Family |
| Community Name | Alliston |
| AmenitiesNearBy | Hospital, Golf Nearby, Park, Schools |
| CommunityFeatures | Community Centre |
| EquipmentType | Water Heater - Gas, Water Heater |
| Features | Sump Pump |
| ParkingSpaceTotal | 5 |
| RentalEquipmentType | Water Heater - Gas, Water Heater |
| Structure | Porch |
Building
| BathroomTotal | 3 |
| BedroomsAboveGround | 4 |
| BedroomsTotal | 4 |
| Appliances | Garage Door Opener Remote(s), Water Heater, Dishwasher, Dryer, Stove, Washer, Refrigerator |
| BasementDevelopment | Unfinished |
| BasementType | Full (unfinished) |
| ConstructionStyleAttachment | Detached |
| CoolingType | Central Air Conditioning |
| ExteriorFinish | Brick, Vinyl Siding |
| FoundationType | Poured Concrete |
| HalfBathTotal | 1 |
| HeatingFuel | Natural Gas |
| HeatingType | Forced Air |
| StoriesTotal | 2 |
| SizeInterior | 2000 - 2500 Sqft |
| Type | House |
| UtilityWater | Municipal Water |
Parking
| Attached Garage | |
| Garage |
Land
| Acreage | No |
| LandAmenities | Hospital, Golf Nearby, Park, Schools |
| Sewer | Sanitary Sewer |
| SizeDepth | 108 Ft ,8 In |
| SizeFrontage | 32 Ft ,9 In |
| SizeIrregular | 32.8 X 108.7 Ft |
| SizeTotalText | 32.8 X 108.7 Ft|1/2 - 1.99 Acres |
Rooms
| Level | Type | Length | Width | Dimensions |
|---|---|---|---|---|
| Second Level | Bathroom | Measurements not available | ||
| Second Level | Bathroom | Measurements not available | ||
| Second Level | Bedroom | 5.16 m | 4.09 m | 5.16 m x 4.09 m |
| Second Level | Bedroom 2 | 4.52 m | 3.74 m | 4.52 m x 3.74 m |
| Second Level | Bedroom 3 | 3.38 m | 3.26 m | 3.38 m x 3.26 m |
| Second Level | Bedroom 4 | 3.48 m | 3.08 m | 3.48 m x 3.08 m |
| Main Level | Living Room | 4.73 m | 4.17 m | 4.73 m x 4.17 m |
| Main Level | Bathroom | Measurements not available | ||
| Main Level | Dining Room | 4.12 m | 3.42 m | 4.12 m x 3.42 m |
| Main Level | Kitchen | 3.22 m | 3.18 m | 3.22 m x 3.18 m |
| Main Level | Eating Area | 3.59 m | 3.3 m | 3.59 m x 3.3 m |
| Main Level | Family Room | 3.49 m | 3.39 m | 3.49 m x 3.39 m |
| Main Level | Laundry Room | 2.42 m | 2.2 m | 2.42 m x 2.2 m |
https://www.realtor.ca/real-estate/29046855/139-knight-street-new-tecumseth-alliston-alliston
Ted Tesseris
Broker
20 Victoria St. W. P.o. Box 108
Alliston, Ontario L9R 1T9

