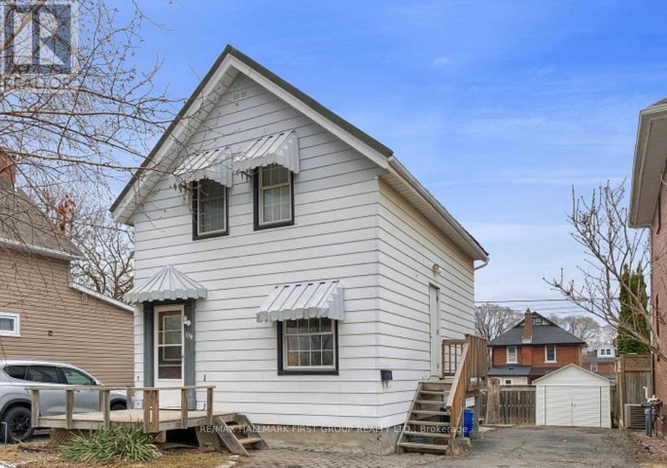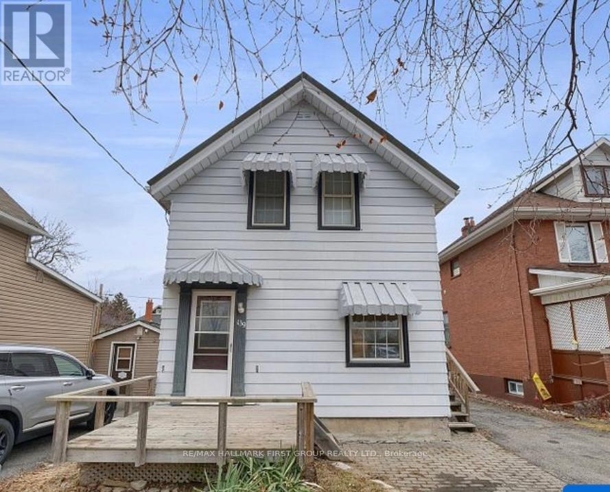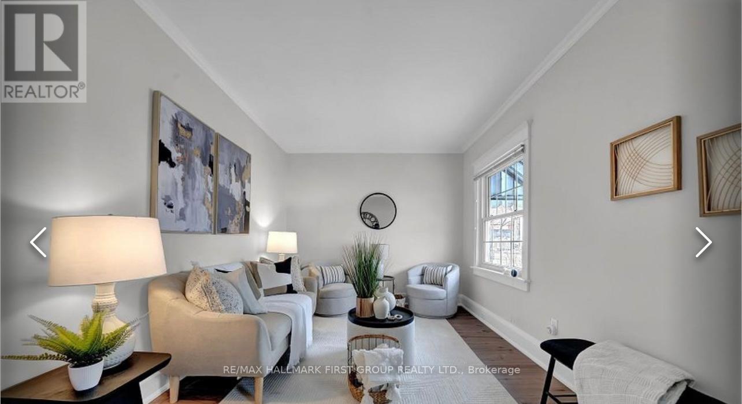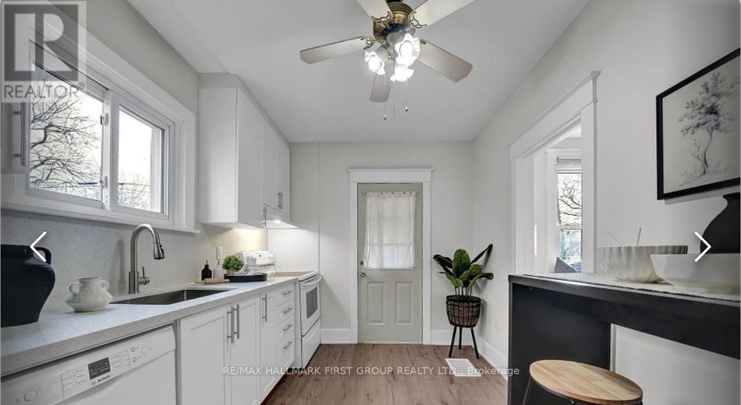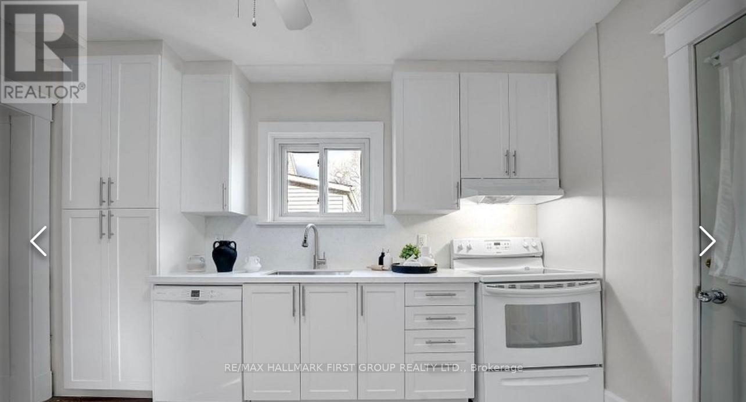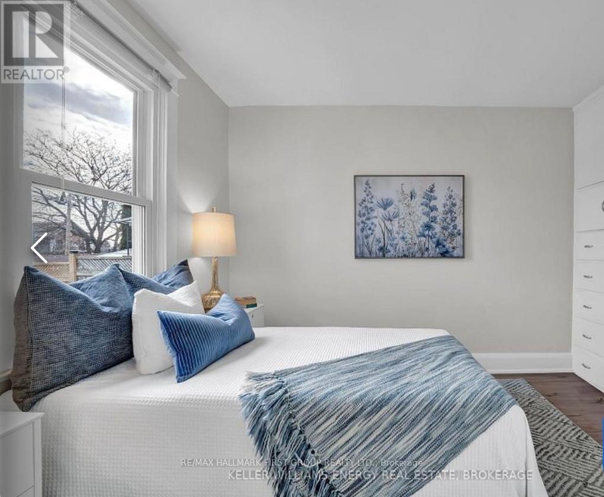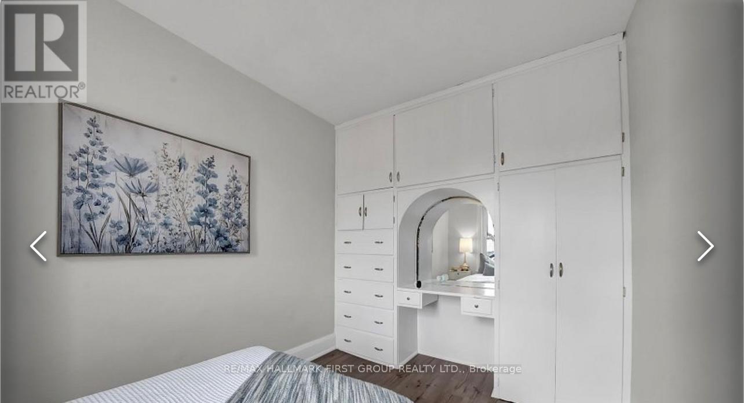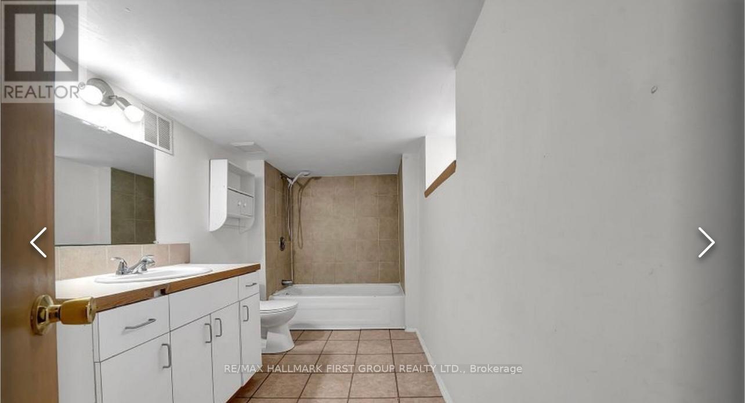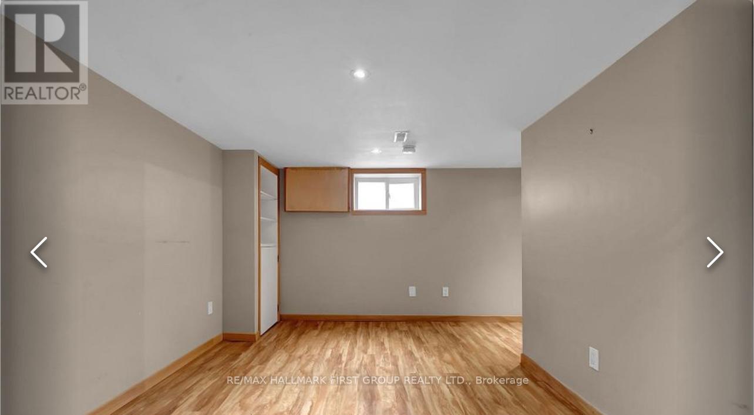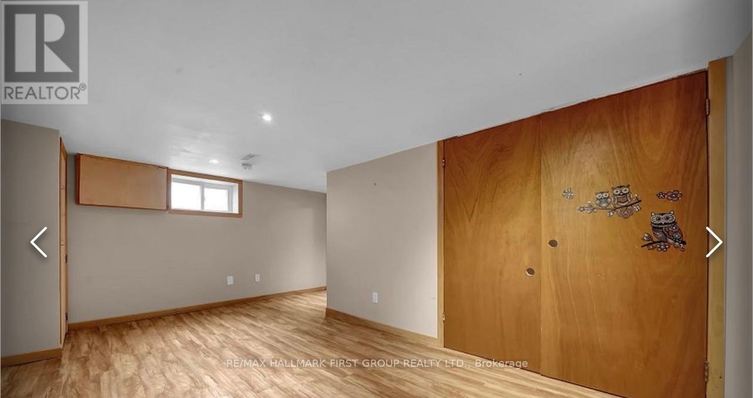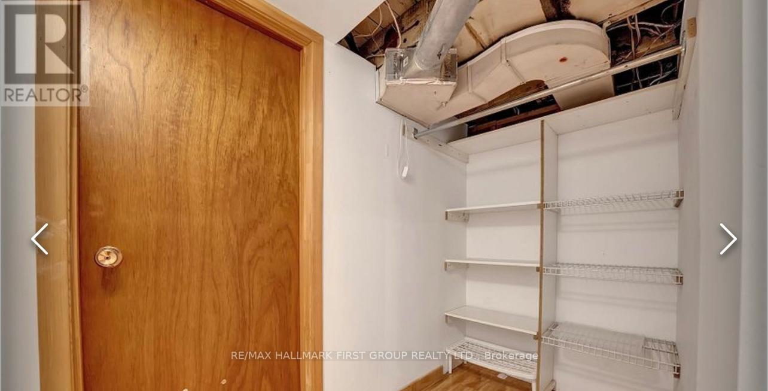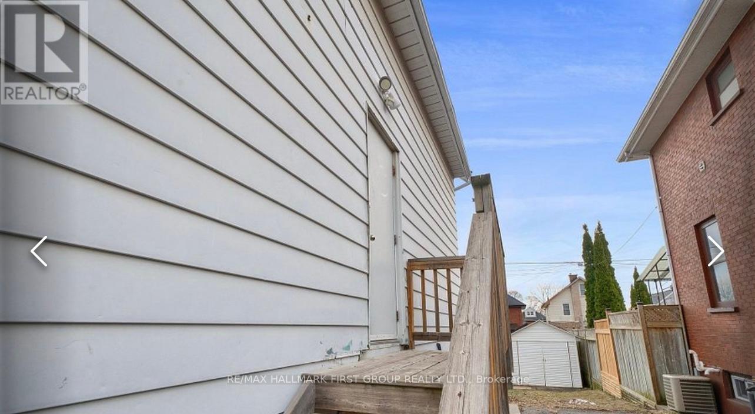139 Huron Street Oshawa, Ontario L1H 5E3
$2,200 Monthly
Charming 2-Bedroom Home for Lease in Central Oshawa Pets Welcome! Discover comfort, convenience, and style at 139 Huron Street, a spacious 2-bedroom unit occupying both the main and lower levels of a beautifully updated home. Featuring a brand-new kitchen, modern flooring, and a finished basement with a cozy primary bedroom and a 4-piece bathroom, this home offers the perfect private retreat. 2 Bedrooms 2 Parking Spots In-Unit Laundry Pets Welcome No Smoking. Steps to transit stops for easy access across Oshawa and beyond Walking distance to Village Union Public School and Monsignor John Pereyma Catholic Secondary School Minutes to Oshawa Centre, grocery stores, local cafés, and restaurants Quick access to Highway 401 and GO Transit Nearby parks and trails for outdoor enjoyment This bright and inviting home is perfect for small families, professionals, or couples looking for a well-located rental that checks all the boxes. (id:60365)
Property Details
| MLS® Number | E12330755 |
| Property Type | Multi-family |
| Community Name | Central |
| Features | Carpet Free |
| ParkingSpaceTotal | 2 |
Building
| BathroomTotal | 1 |
| BedroomsAboveGround | 2 |
| BedroomsTotal | 2 |
| Amenities | Separate Electricity Meters |
| Appliances | Dishwasher, Dryer, Stove, Washer, Refrigerator |
| BasementDevelopment | Finished |
| BasementType | N/a (finished) |
| CoolingType | Central Air Conditioning |
| ExteriorFinish | Vinyl Siding |
| FlooringType | Laminate, Hardwood, Wood |
| FoundationType | Poured Concrete |
| HeatingFuel | Natural Gas |
| HeatingType | Forced Air |
| StoriesTotal | 2 |
| SizeInterior | 700 - 1100 Sqft |
| Type | Duplex |
| UtilityWater | Municipal Water |
Parking
| No Garage |
Land
| Acreage | No |
| Sewer | Sanitary Sewer |
| SizeFrontage | 38 Ft ,10 In |
| SizeIrregular | 38.9 Ft |
| SizeTotalText | 38.9 Ft |
Rooms
| Level | Type | Length | Width | Dimensions |
|---|---|---|---|---|
| Basement | Bedroom 2 | 3.85 m | 2.45 m | 3.85 m x 2.45 m |
| Basement | Bathroom | 2.1 m | 1.4 m | 2.1 m x 1.4 m |
| Main Level | Living Room | 3.89 m | 2.6 m | 3.89 m x 2.6 m |
| Main Level | Kitchen | 3.89 m | 2.6 m | 3.89 m x 2.6 m |
| Main Level | Primary Bedroom | 3.33 m | 2.48 m | 3.33 m x 2.48 m |
| Main Level | Laundry Room | 2.8 m | 1.7 m | 2.8 m x 1.7 m |
https://www.realtor.ca/real-estate/28703812/139-huron-street-oshawa-central-central
Katia Monica Horne
Broker
1154 Kingston Road
Pickering, Ontario L1V 1B4

