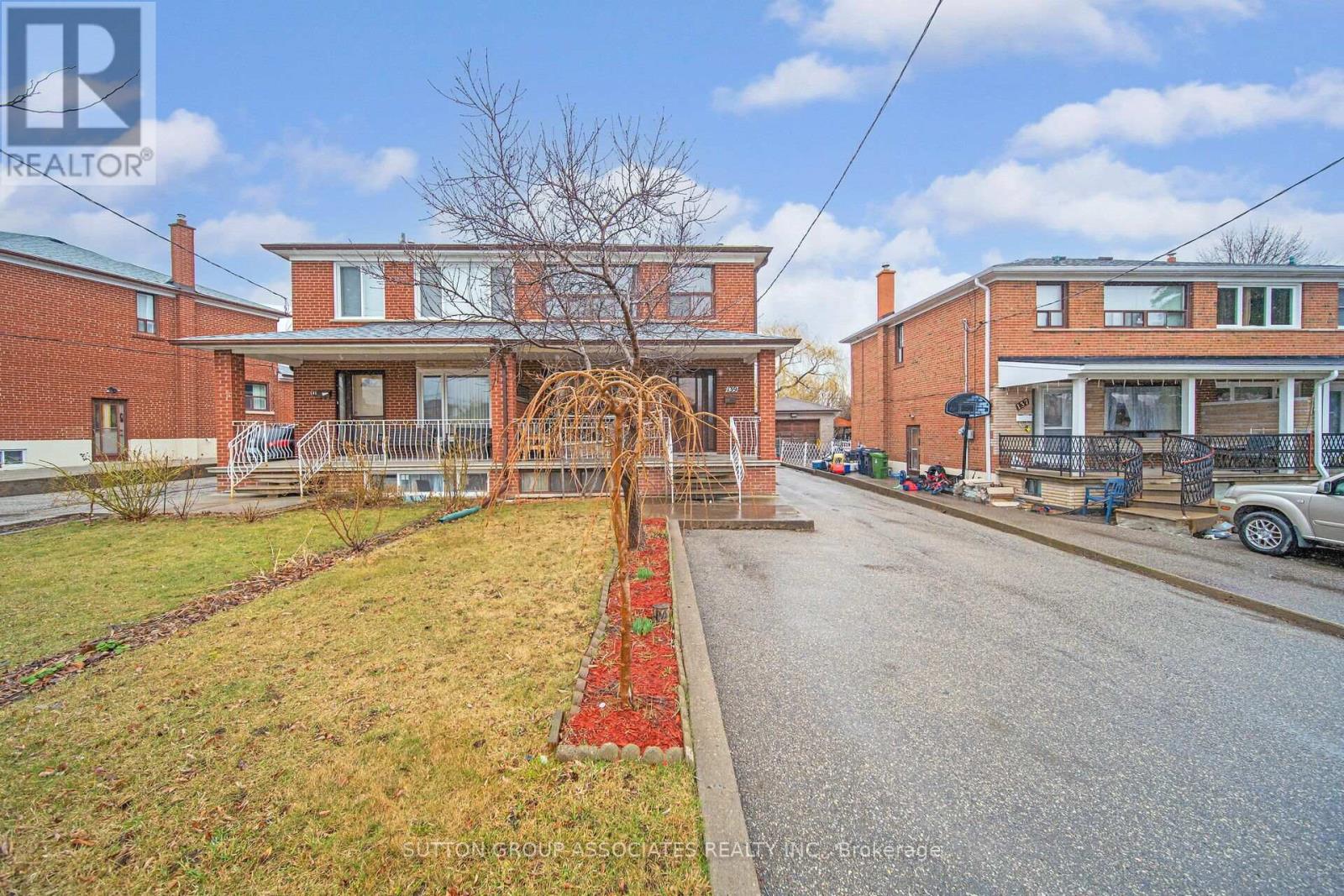139 Giltspur Drive Toronto, Ontario M3L 1M4
3 Bedroom
2 Bathroom
1100 - 1500 sqft
Central Air Conditioning
Forced Air
$849,900
Welcome to 139 Giltspur Drive. This charming 3 bedroom, 2 bathroom all brick semi-detached home is nestled on a quiet, family-friendly street and backing onto a beautiful ravine lot overlooking Downsview Dells Park. This home offers peace, privacy and plenty of natural sunlight. Enjoy direct access to picturesque walking trails. Separate garage and large driveway. Great for first time home buyers and investors. Close to many schools (St Martha Catholic School, Calico Public School, Beverly Heights Middle School, etc.). Steps to TTC. Oakdale Golf & Country Club situated nearby. (id:60365)
Property Details
| MLS® Number | W12359203 |
| Property Type | Single Family |
| Community Name | Glenfield-Jane Heights |
| AmenitiesNearBy | Golf Nearby, Park, Place Of Worship, Public Transit |
| EquipmentType | Water Heater - Gas, Water Heater |
| Features | Irregular Lot Size, Ravine, Carpet Free |
| ParkingSpaceTotal | 8 |
| RentalEquipmentType | Water Heater - Gas, Water Heater |
| Structure | Porch, Shed |
Building
| BathroomTotal | 2 |
| BedroomsAboveGround | 3 |
| BedroomsTotal | 3 |
| Age | 51 To 99 Years |
| Appliances | Freezer, Stove, Washer, Window Coverings, Refrigerator |
| BasementDevelopment | Partially Finished |
| BasementType | N/a (partially Finished) |
| ConstructionStyleAttachment | Semi-detached |
| CoolingType | Central Air Conditioning |
| ExteriorFinish | Brick |
| FoundationType | Unknown |
| HeatingFuel | Natural Gas |
| HeatingType | Forced Air |
| StoriesTotal | 2 |
| SizeInterior | 1100 - 1500 Sqft |
| Type | House |
| UtilityWater | Municipal Water |
Parking
| Detached Garage | |
| Garage |
Land
| Acreage | No |
| FenceType | Fenced Yard |
| LandAmenities | Golf Nearby, Park, Place Of Worship, Public Transit |
| Sewer | Sanitary Sewer |
| SizeDepth | 121 Ft |
| SizeFrontage | 29 Ft ,6 In |
| SizeIrregular | 29.5 X 121 Ft ; 29.55 X 115.11 X 32.57 X 129.13 |
| SizeTotalText | 29.5 X 121 Ft ; 29.55 X 115.11 X 32.57 X 129.13 |
Massimo Angona
Broker
Sutton Group-Associates Realty Inc.
358 Davenport Road
Toronto, Ontario M5R 1K6
358 Davenport Road
Toronto, Ontario M5R 1K6







































