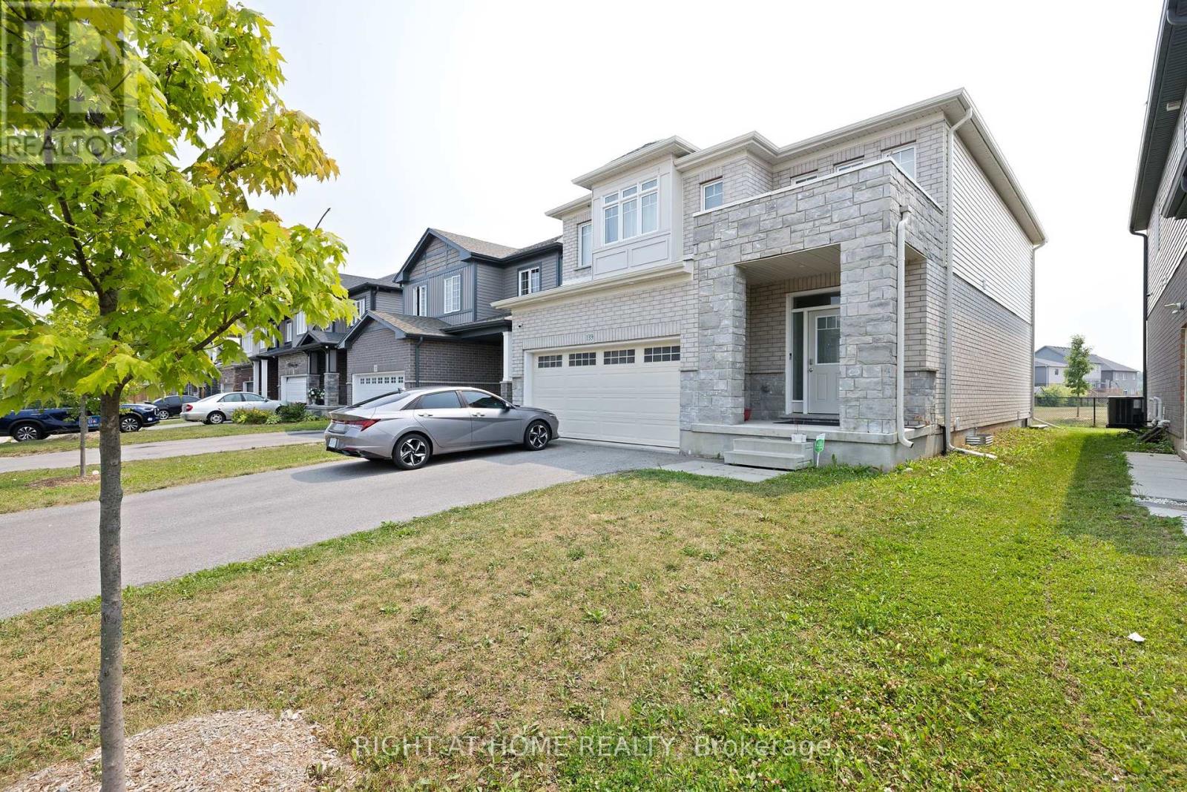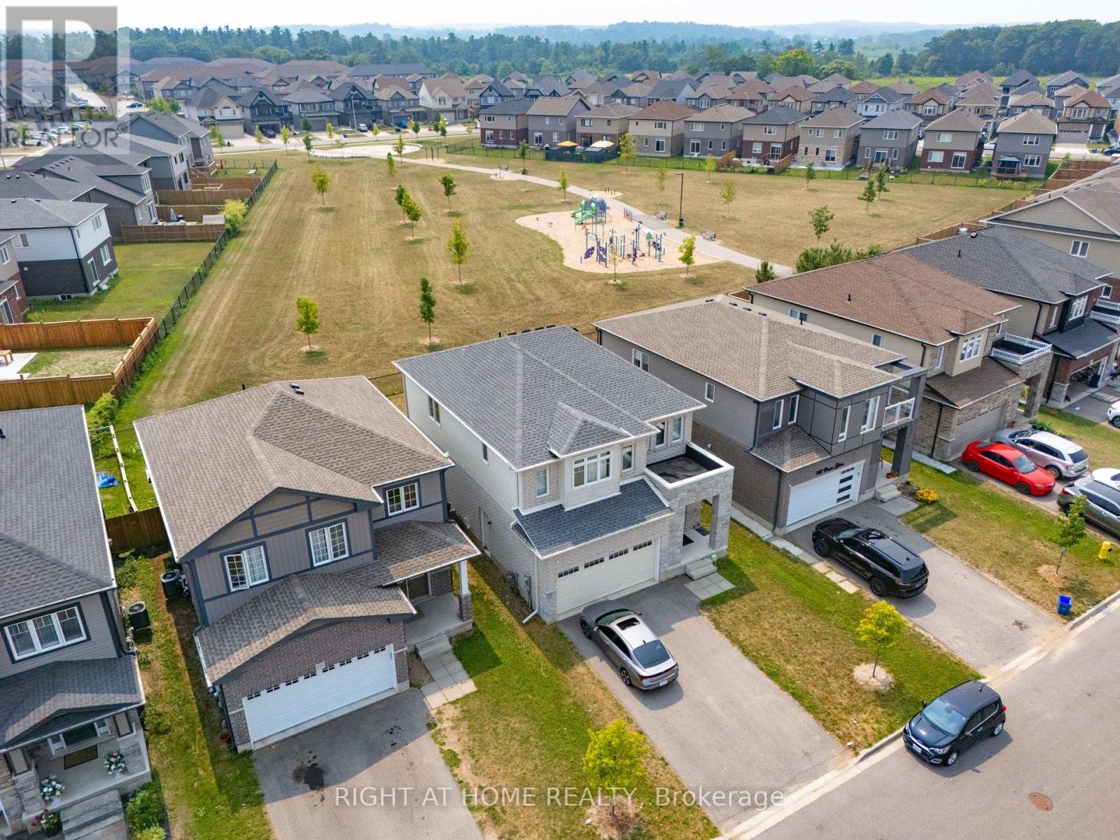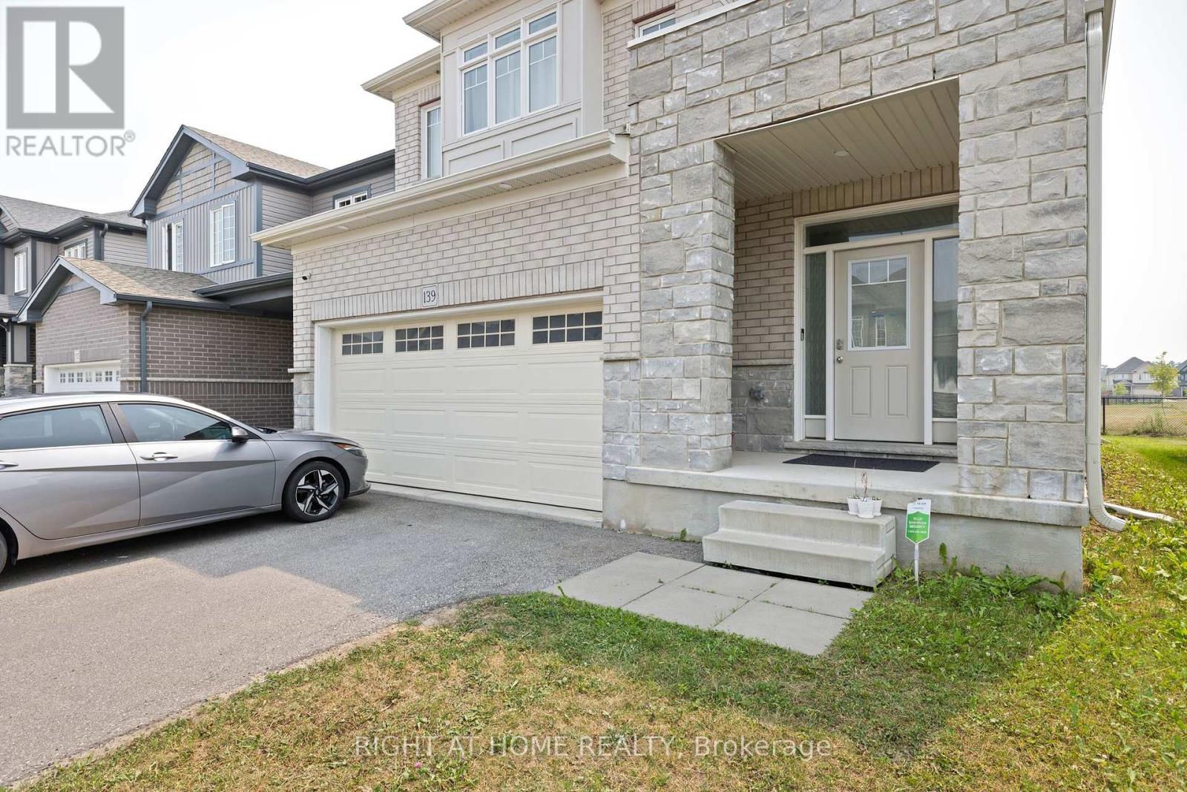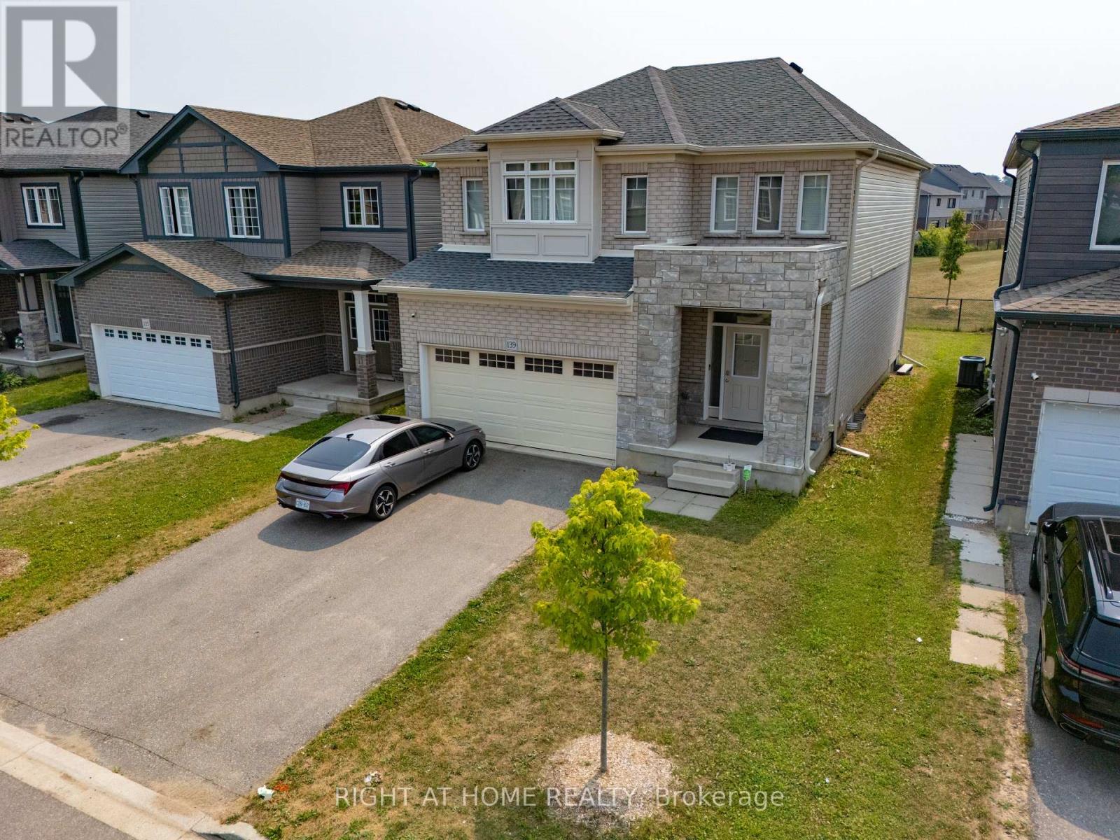139 Freure Drive Cambridge, Ontario N1S 0A2
6 Bedroom
6 Bathroom
2000 - 2500 sqft
Central Air Conditioning
Forced Air
$1,149,999
Beautiful detached home built in 2020, featuring 6 bedrooms and 5.5 bathrooms, including 4 bedrooms with private ensuites. Backing onto a serene park, the master bedroom offers stunning park views. This spacious home includes an inbuilt garage with 6 total parking spaces, 2 fridges, 2 stove, 2 washers, 1 dryer, 1 dishwasher, and a full wooden bar cabinet set. Perfect for large families, entertaining, and enjoying peaceful surroundings in a modern, move-in-ready space. House is total of 2980 sq ft as per floor plans (id:60365)
Property Details
| MLS® Number | X12326146 |
| Property Type | Single Family |
| AmenitiesNearBy | Hospital, Park, Public Transit, Schools |
| EquipmentType | None |
| ParkingSpaceTotal | 6 |
| RentalEquipmentType | None |
Building
| BathroomTotal | 6 |
| BedroomsAboveGround | 4 |
| BedroomsBelowGround | 2 |
| BedroomsTotal | 6 |
| Age | 0 To 5 Years |
| Appliances | Water Purifier, Water Heater, Dishwasher, Dryer, Stove, Two Washers, Two Refrigerators |
| BasementDevelopment | Finished |
| BasementFeatures | Separate Entrance |
| BasementType | N/a (finished) |
| ConstructionStyleAttachment | Detached |
| CoolingType | Central Air Conditioning |
| ExteriorFinish | Brick, Stone |
| FireProtection | Smoke Detectors |
| FoundationType | Poured Concrete |
| HalfBathTotal | 1 |
| HeatingFuel | Natural Gas |
| HeatingType | Forced Air |
| StoriesTotal | 2 |
| SizeInterior | 2000 - 2500 Sqft |
| Type | House |
| UtilityWater | Municipal Water |
Parking
| Attached Garage | |
| Garage |
Land
| Acreage | No |
| LandAmenities | Hospital, Park, Public Transit, Schools |
| Sewer | Sanitary Sewer |
| SizeDepth | 105 Ft ,2 In |
| SizeFrontage | 37 Ft ,7 In |
| SizeIrregular | 37.6 X 105.2 Ft |
| SizeTotalText | 37.6 X 105.2 Ft|under 1/2 Acre |
| ZoningDescription | R6 |
Rooms
| Level | Type | Length | Width | Dimensions |
|---|---|---|---|---|
| Second Level | Bathroom | Measurements not available | ||
| Second Level | Bathroom | Measurements not available | ||
| Second Level | Bedroom | 4.95 m | 4.01 m | 4.95 m x 4.01 m |
| Second Level | Bedroom | 3.76 m | 2.64 m | 3.76 m x 2.64 m |
| Second Level | Bedroom | 3.66 m | 3.61 m | 3.66 m x 3.61 m |
| Second Level | Bedroom | 3.76 m | 2.64 m | 3.76 m x 2.64 m |
| Second Level | Bathroom | Measurements not available | ||
| Basement | Bedroom | 4.01 m | 2.44 m | 4.01 m x 2.44 m |
| Basement | Bedroom | 4.01 m | 2.36 m | 4.01 m x 2.36 m |
| Basement | Pantry | Measurements not available | ||
| Basement | Living Room | 3.78 m | 3.23 m | 3.78 m x 3.23 m |
| Basement | Bathroom | Measurements not available | ||
| Basement | Bathroom | Measurements not available | ||
| Main Level | Living Room | 4.5 m | 6.4 m | 4.5 m x 6.4 m |
| Main Level | Bathroom | Measurements not available | ||
| Main Level | Other | Measurements not available | ||
| Main Level | Laundry Room | Measurements not available |
https://www.realtor.ca/real-estate/28693811/139-freure-drive-cambridge
Ajay Augustine Joseph
Salesperson
Right At Home Realty, Brokerage
5111 New Street, Suite 106
Burlington, Ontario L7L 1V2
5111 New Street, Suite 106
Burlington, Ontario L7L 1V2





















































