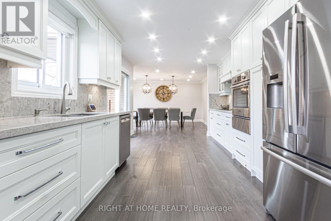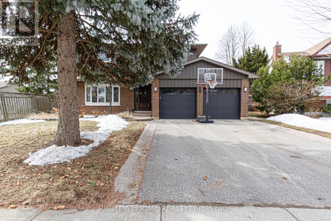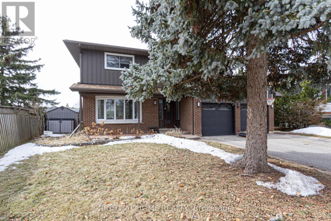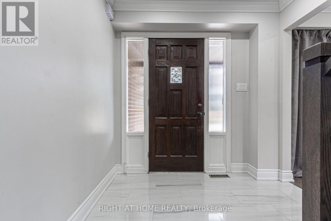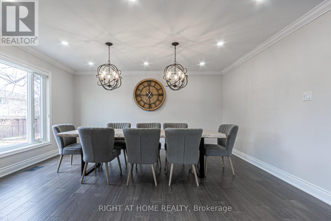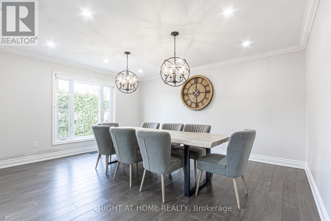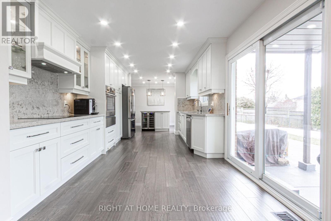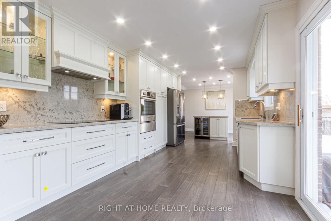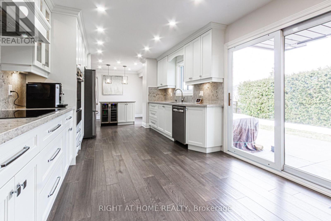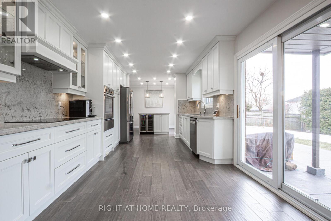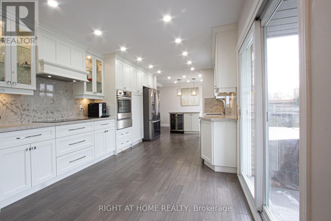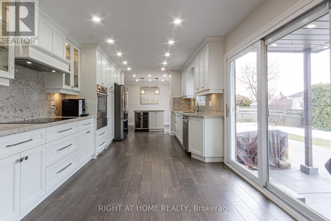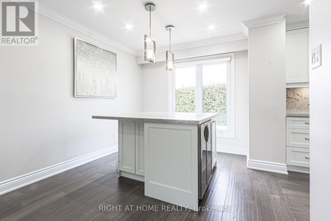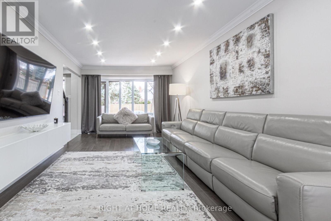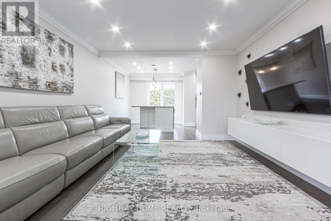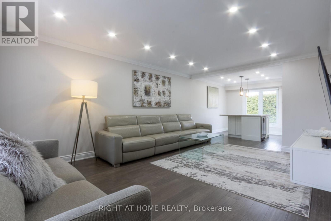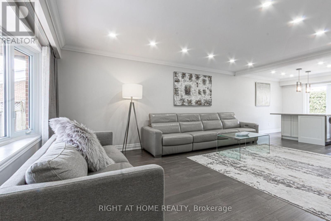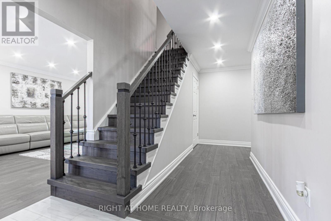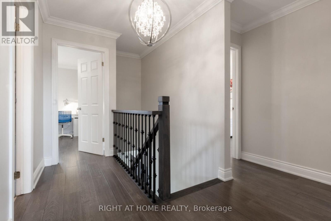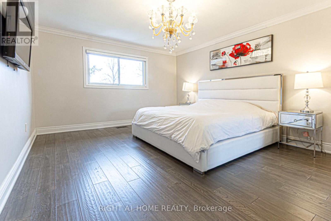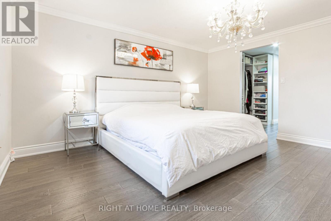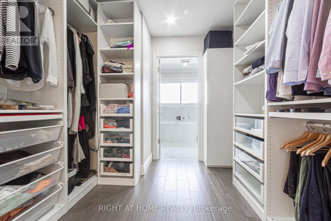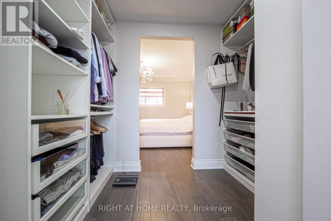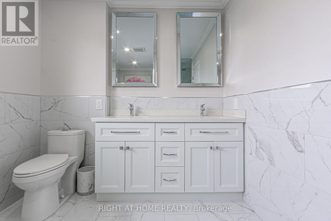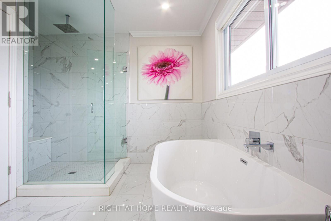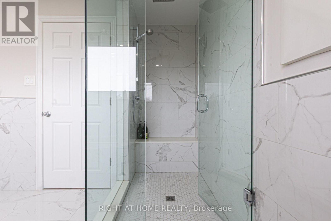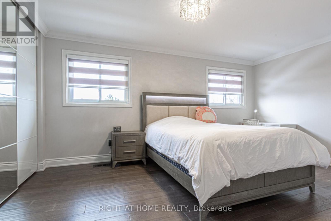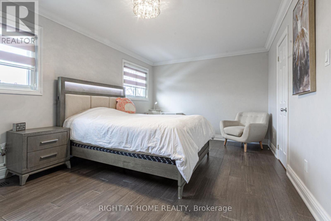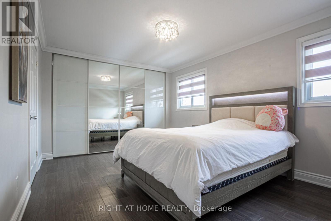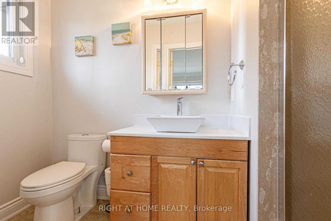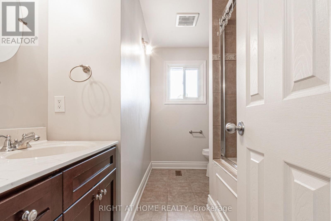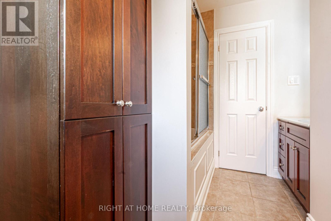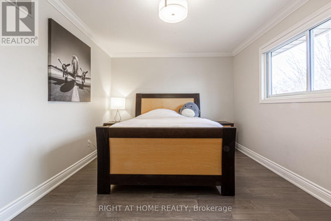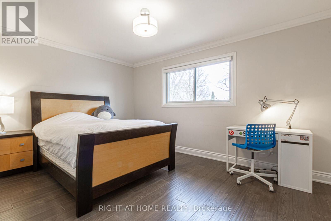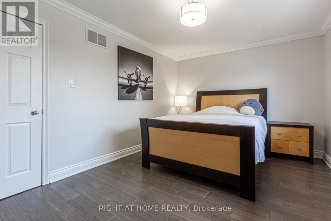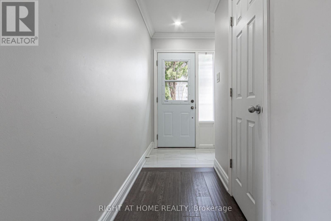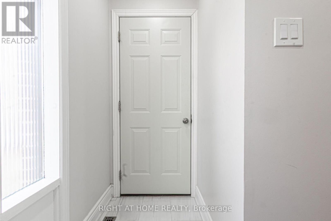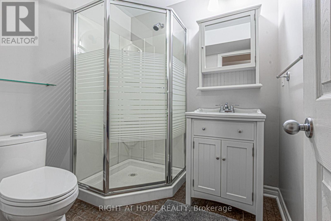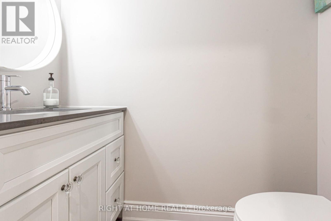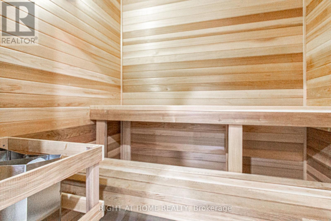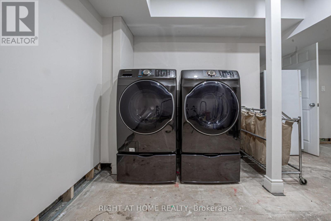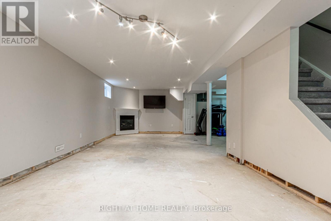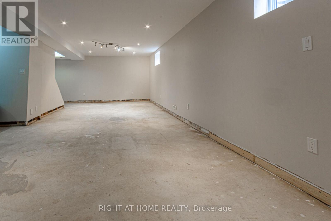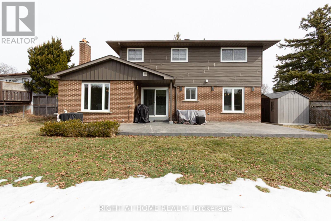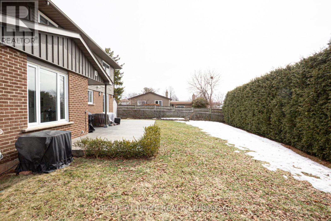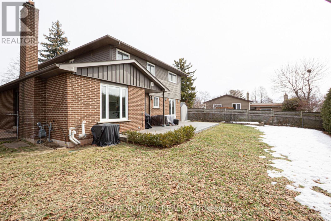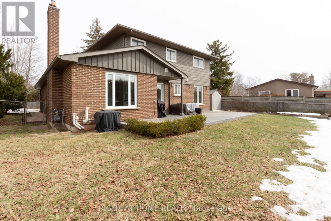3 Bedroom
5 Bathroom
2000 - 2500 sqft
Fireplace
Central Air Conditioning
Forced Air
$5,350 Monthly
Absolutely amazing home - completely redesigned and renovated! Tucked in one of the best Oakville's Neighbourhoods, in Child Friendly Court. Never rented before! Two Master Bedrooms with Ensuite bathrooms, Walk-in Closets with Organizers. Every Bedroom with its own Bathroom. Out of a Magazine Custom Kitchen with Island, Quartz Countertops and Backsplash, High-end Built-in Appliances and Under Cabinets Lighting. Flat Ceilings, 6inch Baseboards, Crown Molding, LED Designers Lights, Hand scraped Hardwood and Custom Blinds Throughout. Basement with Separate Entrance, Souna. Landscaped Backyard with concrete Patio and Sprinkler System Gas Hoock-up for BBQ. Walking to closest Bus stop, minutes drive to Iroquois Community Centre + Library and the High-ranked Iroquois Ridge High School and three Elementary Schools, Upper Oakville Shopping Centre, Parks and easy access to QEW, 403, 407, & GO station. Tenants pay all utilities. Please attach Sch A & B, Rental Application form, Photo IDs, Credit report, Employment Letter & Pay Stubs and other support documents to offer. Key deposit is $300. Please Allow 48 Hours Irrevocable. Thank You for Showing! (id:60365)
Property Details
|
MLS® Number
|
W12464836 |
|
Property Type
|
Single Family |
|
Community Name
|
1005 - FA Falgarwood |
|
AmenitiesNearBy
|
Hospital, Public Transit |
|
CommunityFeatures
|
Community Centre |
|
Features
|
Cul-de-sac, Level Lot |
|
ParkingSpaceTotal
|
4 |
Building
|
BathroomTotal
|
5 |
|
BedroomsAboveGround
|
3 |
|
BedroomsTotal
|
3 |
|
Age
|
31 To 50 Years |
|
Amenities
|
Fireplace(s) |
|
Appliances
|
Garage Door Opener Remote(s), Cooktop, Dishwasher, Dryer, Oven, Washer, Wine Fridge, Refrigerator |
|
BasementDevelopment
|
Partially Finished |
|
BasementType
|
Full (partially Finished) |
|
ConstructionStyleAttachment
|
Detached |
|
CoolingType
|
Central Air Conditioning |
|
ExteriorFinish
|
Wood, Brick |
|
FireplacePresent
|
Yes |
|
FireplaceTotal
|
1 |
|
FoundationType
|
Poured Concrete |
|
HalfBathTotal
|
1 |
|
HeatingFuel
|
Natural Gas |
|
HeatingType
|
Forced Air |
|
StoriesTotal
|
2 |
|
SizeInterior
|
2000 - 2500 Sqft |
|
Type
|
House |
|
UtilityWater
|
Municipal Water |
Parking
Land
|
Acreage
|
No |
|
LandAmenities
|
Hospital, Public Transit |
|
Sewer
|
Sanitary Sewer |
|
SizeDepth
|
105 Ft ,1 In |
|
SizeFrontage
|
48 Ft ,9 In |
|
SizeIrregular
|
48.8 X 105.1 Ft |
|
SizeTotalText
|
48.8 X 105.1 Ft|under 1/2 Acre |
Rooms
| Level |
Type |
Length |
Width |
Dimensions |
|
Second Level |
Primary Bedroom |
4.58 m |
3.96 m |
4.58 m x 3.96 m |
|
Second Level |
Bedroom |
4.7 m |
3.2 m |
4.7 m x 3.2 m |
|
Second Level |
Primary Bedroom |
6.59 m |
3.34 m |
6.59 m x 3.34 m |
|
Basement |
Laundry Room |
2.85 m |
3.01 m |
2.85 m x 3.01 m |
|
Basement |
Solarium |
2.1 m |
2.15 m |
2.1 m x 2.15 m |
|
Main Level |
Living Room |
5.8 m |
3.9 m |
5.8 m x 3.9 m |
|
Main Level |
Dining Room |
4.68 m |
3.9 m |
4.68 m x 3.9 m |
|
Main Level |
Kitchen |
5.5 m |
3.35 m |
5.5 m x 3.35 m |
|
Main Level |
Eating Area |
2.85 m |
3.4 m |
2.85 m x 3.4 m |
Utilities
|
Cable
|
Installed |
|
Electricity
|
Installed |
|
Sewer
|
Installed |
https://www.realtor.ca/real-estate/28995317/1388-highgate-court-oakville-fa-falgarwood-1005-fa-falgarwood

