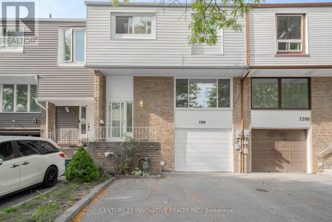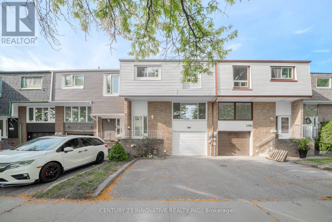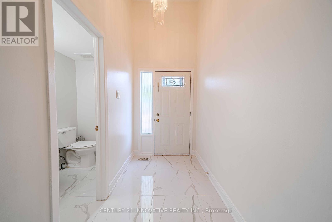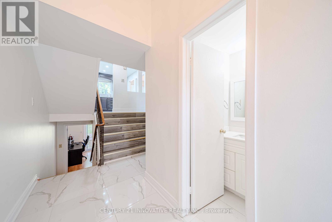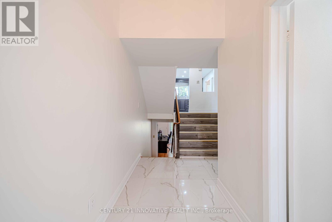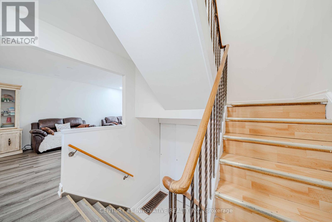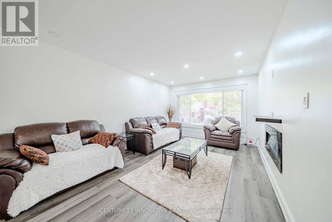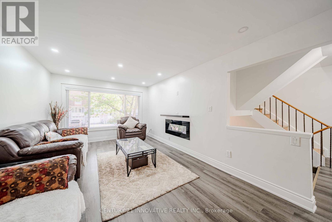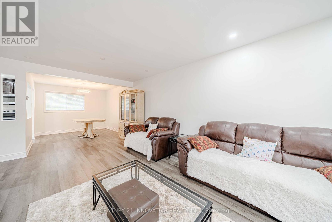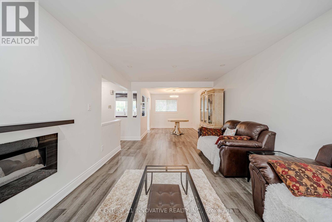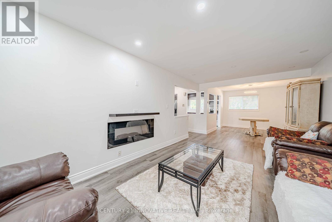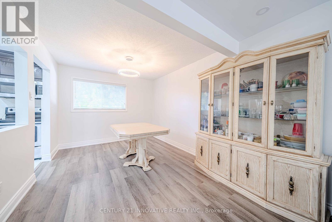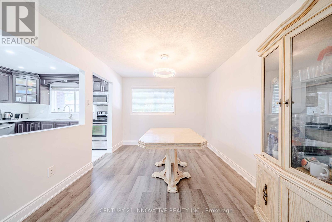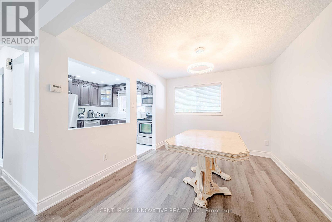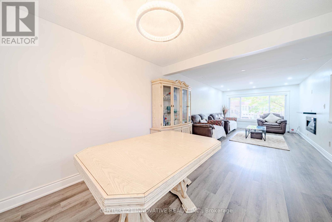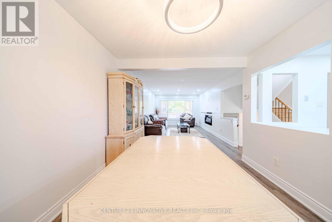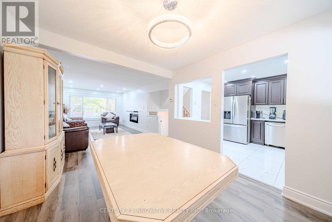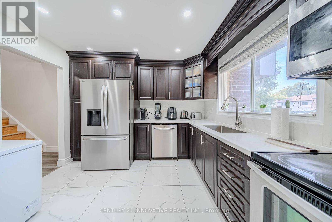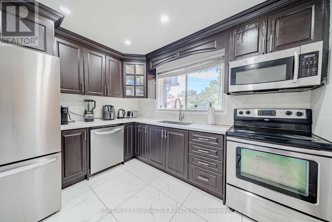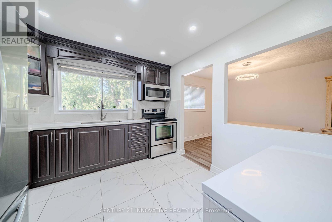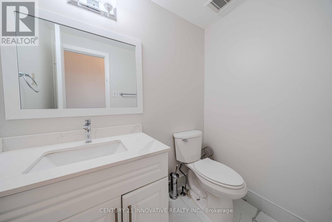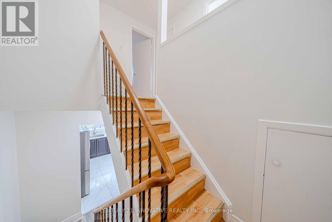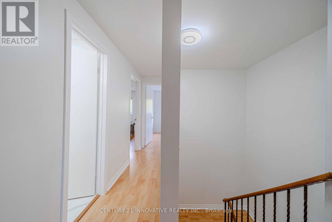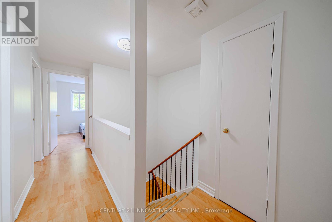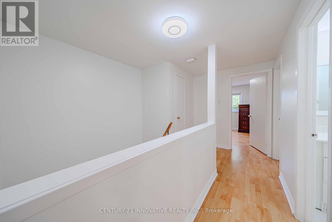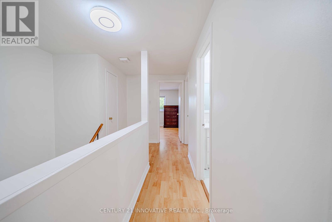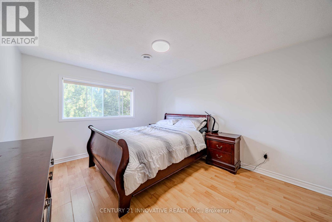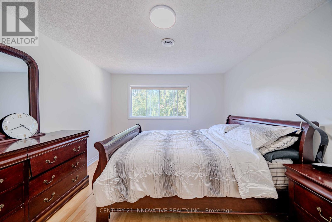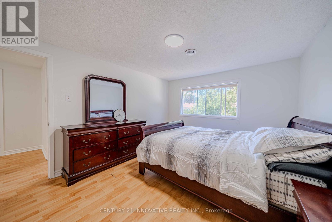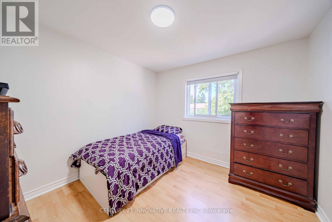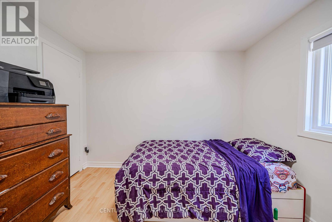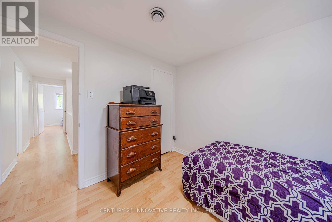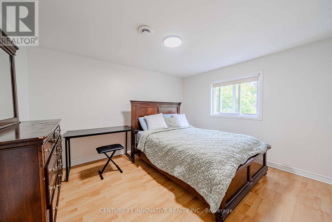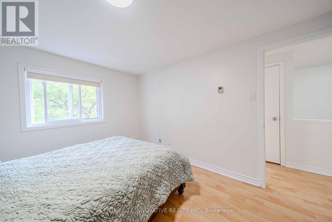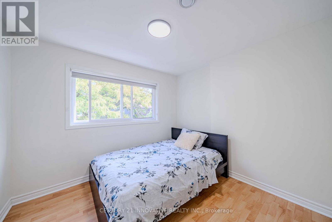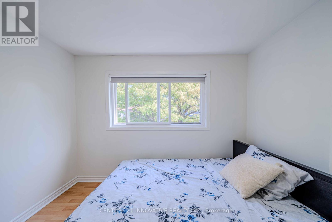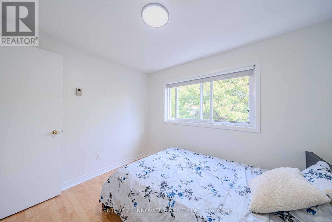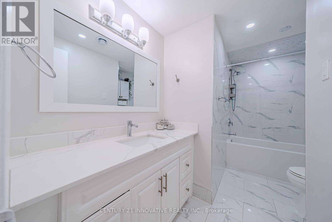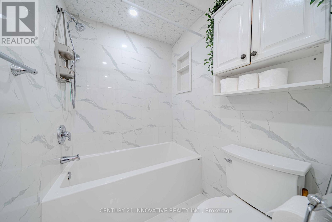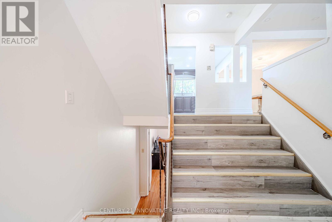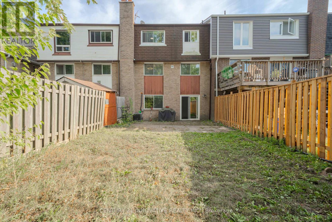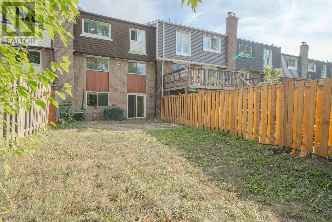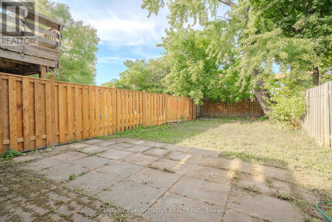1388 Everton Street Pickering, Ontario L1V 2T8
$749,700
Welcome to 1388 Everton Street. Very Spacious Beautiful 4 Bedroom Freehold Town house with a finished Basement. The Living Room and dining Room provide options for large gatherings or quite conversations. The Kitchen is a culinary Haven tailored for any discerning chef, with a breakfast area. Ascend to the upper level and discover tranquility in the four spacious bedrooms. Centrally located, waking distance to schools, Parks, shopping. Few minute to HWY 401 and 407. recent upgrade are Roof 2017, A/C 2018, Most windows 2019 and Furnace 2023. (id:60365)
Property Details
| MLS® Number | E12415592 |
| Property Type | Single Family |
| Community Name | Liverpool |
| ParkingSpaceTotal | 2 |
Building
| BathroomTotal | 2 |
| BedroomsAboveGround | 4 |
| BedroomsTotal | 4 |
| Age | 31 To 50 Years |
| Amenities | Fireplace(s) |
| Appliances | Water Heater |
| BasementDevelopment | Finished |
| BasementType | N/a (finished) |
| ConstructionStyleAttachment | Attached |
| CoolingType | Central Air Conditioning |
| ExteriorFinish | Brick, Vinyl Siding |
| FireplacePresent | Yes |
| FlooringType | Laminate, Ceramic |
| FoundationType | Poured Concrete |
| HalfBathTotal | 1 |
| HeatingFuel | Natural Gas |
| HeatingType | Forced Air |
| StoriesTotal | 2 |
| SizeInterior | 1500 - 2000 Sqft |
| Type | Row / Townhouse |
| UtilityWater | Municipal Water |
Parking
| Garage |
Land
| Acreage | No |
| Sewer | Sanitary Sewer |
| SizeDepth | 110 Ft |
| SizeFrontage | 21 Ft ,8 In |
| SizeIrregular | 21.7 X 110 Ft |
| SizeTotalText | 21.7 X 110 Ft |
Rooms
| Level | Type | Length | Width | Dimensions |
|---|---|---|---|---|
| Second Level | Primary Bedroom | 4.21 m | 3.2 m | 4.21 m x 3.2 m |
| Second Level | Bedroom 2 | 3.24 m | 3 m | 3.24 m x 3 m |
| Second Level | Bedroom 3 | 3.85 m | 3.38 m | 3.85 m x 3.38 m |
| Second Level | Bedroom 4 | 2.7 m | 3.09 m | 2.7 m x 3.09 m |
| Basement | Recreational, Games Room | 6.45 m | 3.19 m | 6.45 m x 3.19 m |
| Ground Level | Living Room | 9.54 m | 3.05 m | 9.54 m x 3.05 m |
| Ground Level | Dining Room | 9.54 m | 3.05 m | 9.54 m x 3.05 m |
| Ground Level | Kitchen | 3.33 m | 3.27 m | 3.33 m x 3.27 m |
https://www.realtor.ca/real-estate/28888913/1388-everton-street-pickering-liverpool-liverpool
Osad Edokpayi
Salesperson
2855 Markham Rd #300
Toronto, Ontario M1X 0C3

