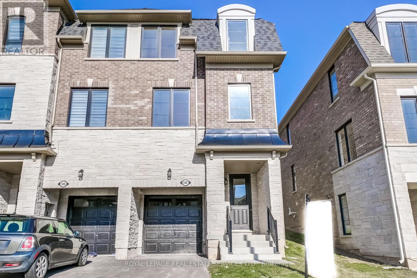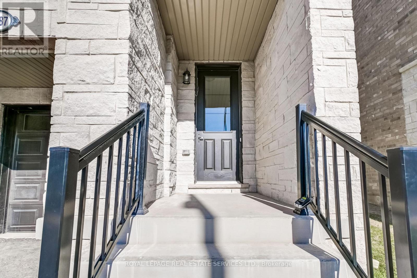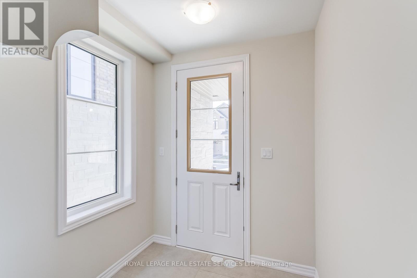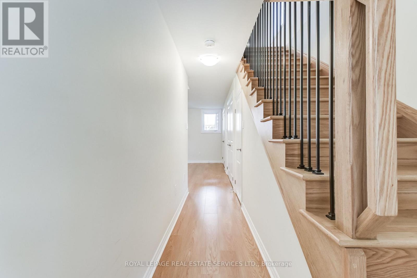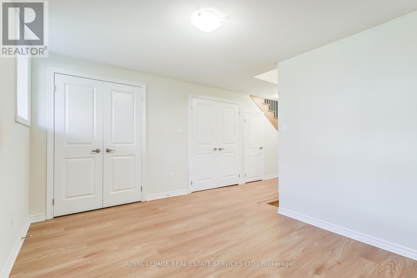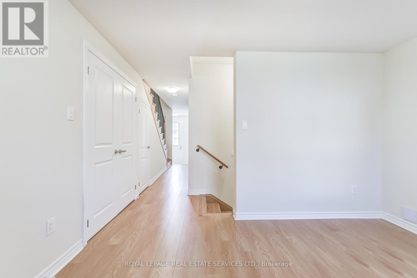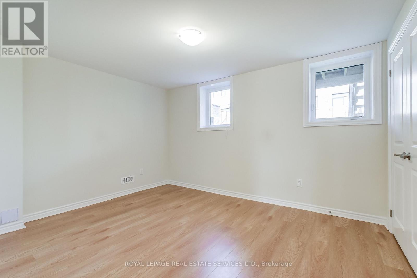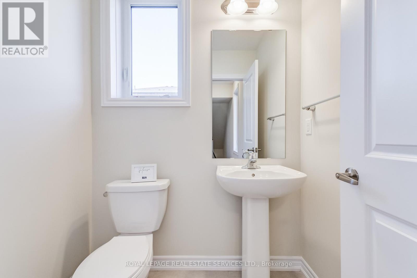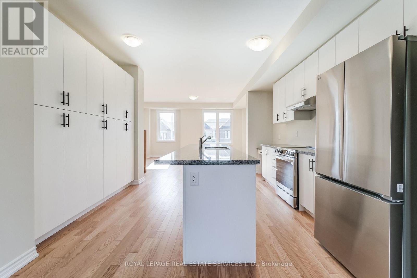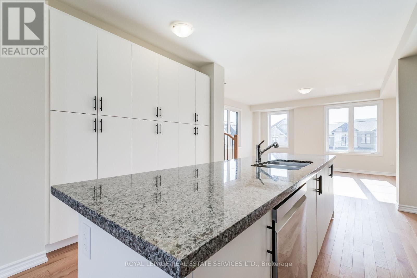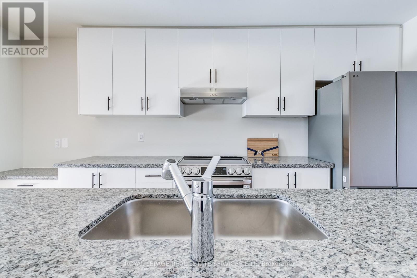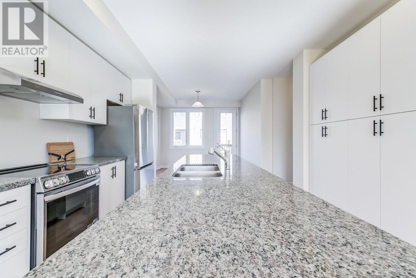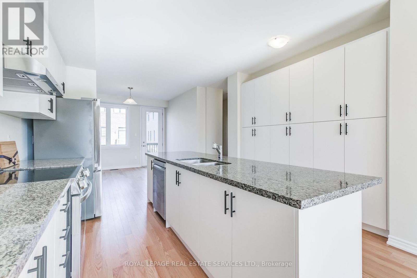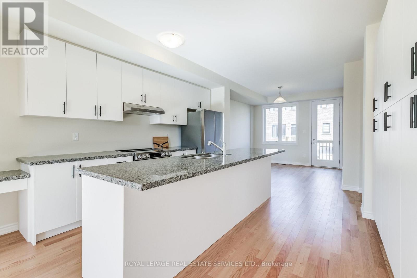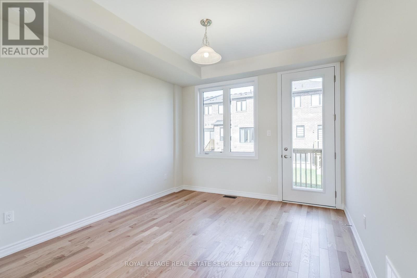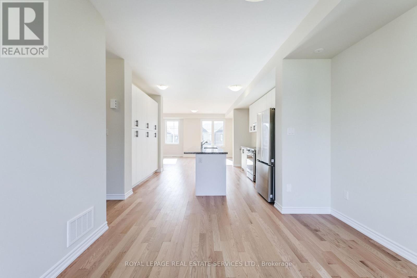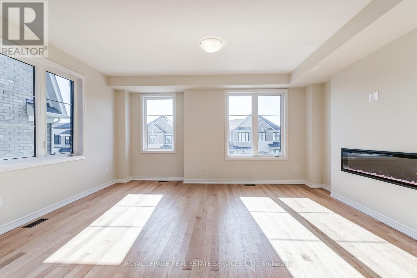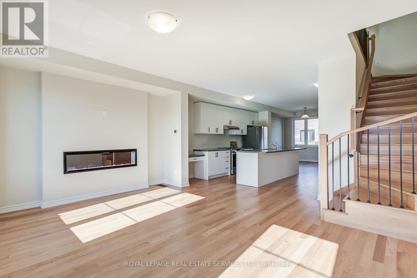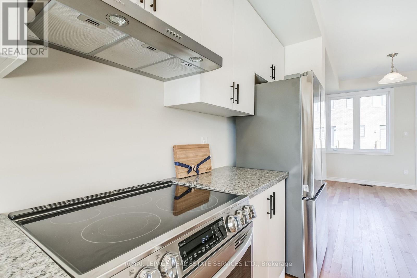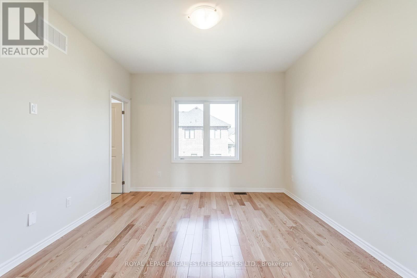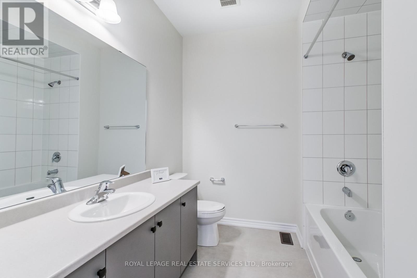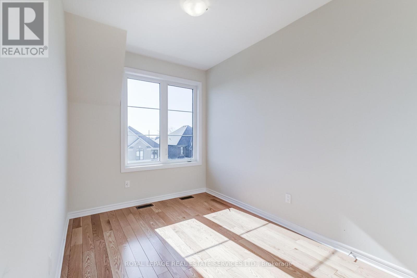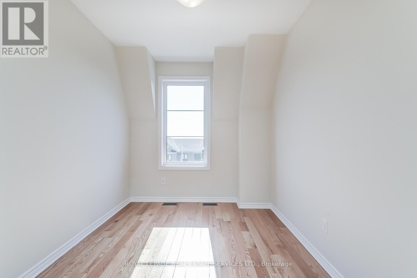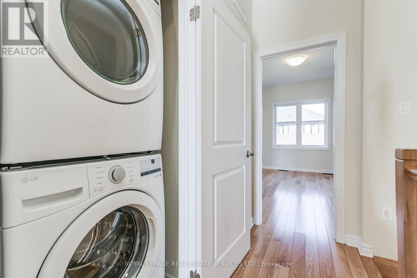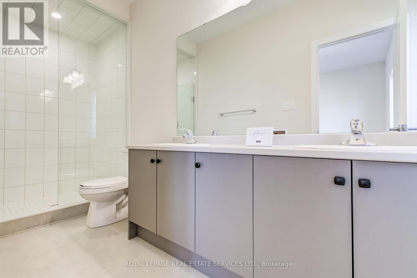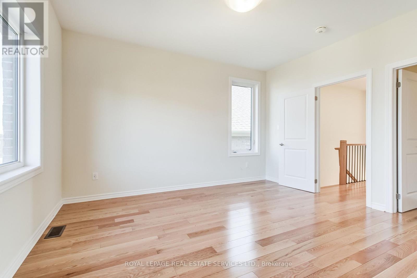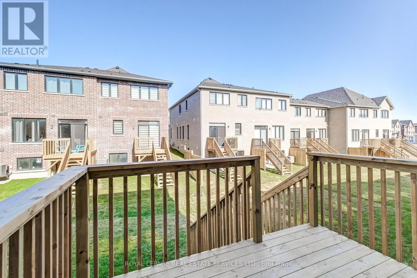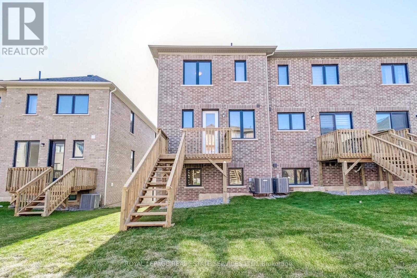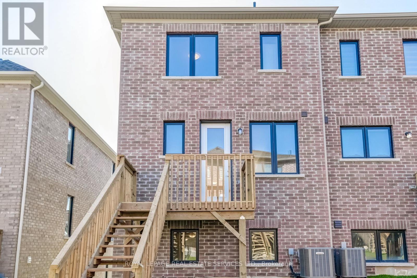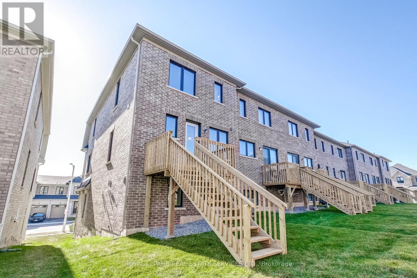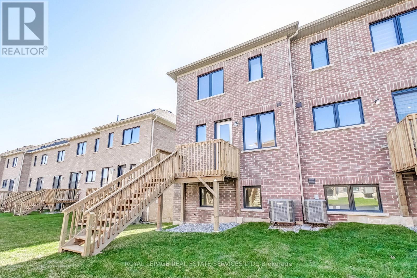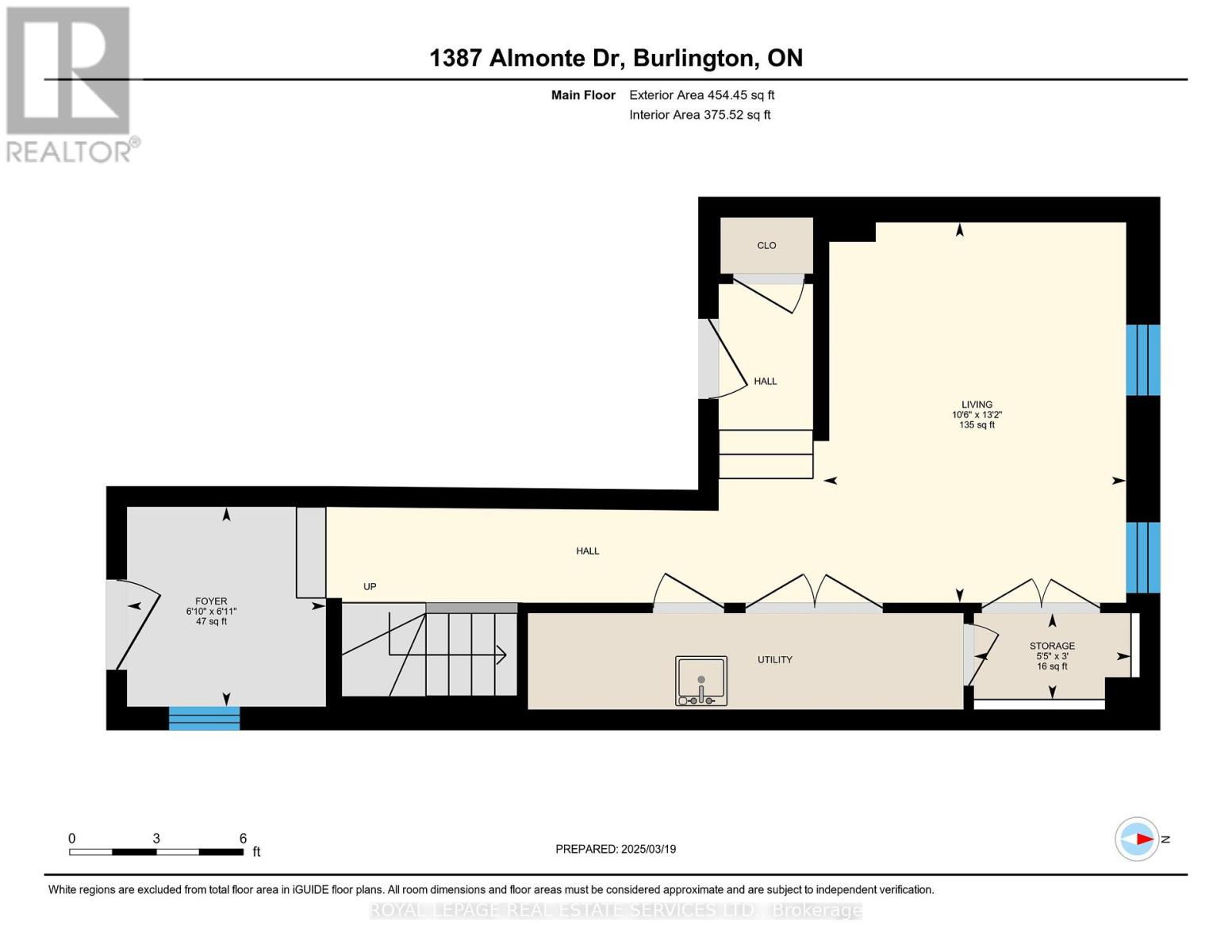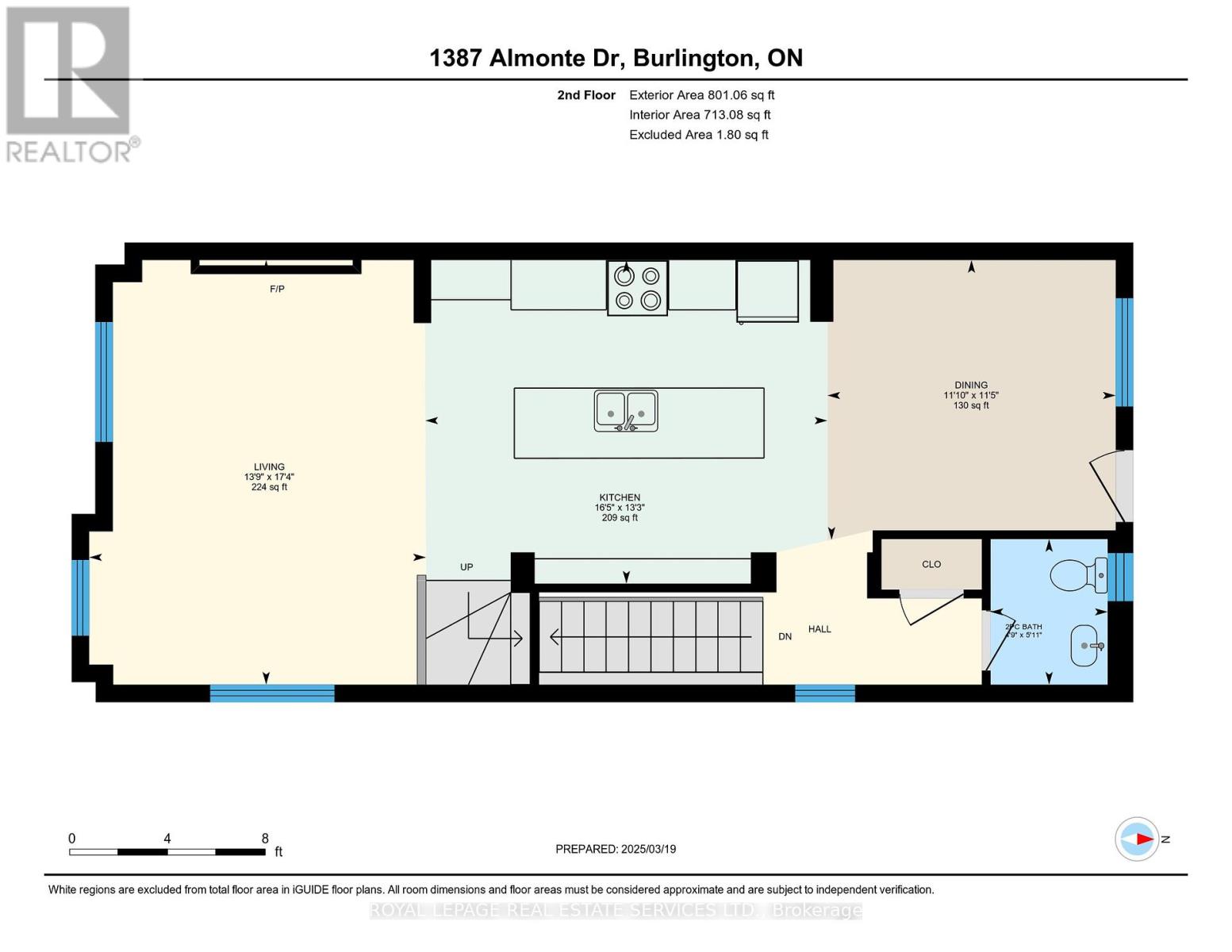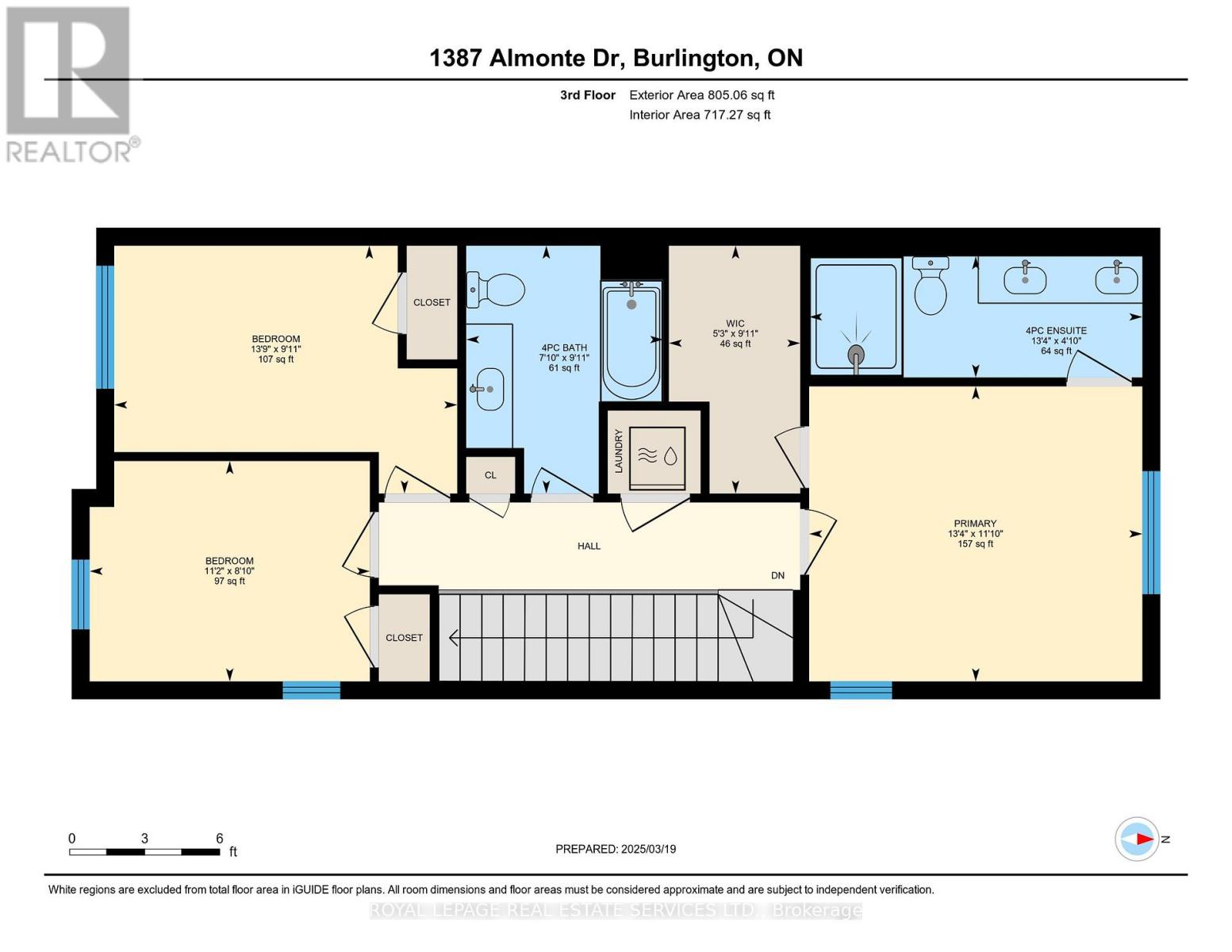1387 Almonte Drive Burlington, Ontario L7P 0V6
$3,800 Monthly
Live in modern comfort in this beautiful freehold townhome located in Tyandaga Heights on the Park, just minutes from Downtown Burlington and Lake Ontario. With 9-foot ceilings and an open-concept layout, this home is perfect for everyday living and entertaining. The kitchen is large and practical, offering plenty of counter space, a generous breakfast bar, brand-new stainless steel appliances, and ample pantry storage. The spacious great room and dining area provide an inviting space to relax or host guests. Upstairs, the luxurious primary suite is a private retreat with a large walk-in closet and a spa-inspired ensuite featuring a soaker tub and walk-in shower. Two additional generously sized bedrooms, a 4-piece bath, and an upper-level laundry room make life convenient for the whole household. Additional upgrades include 200-amp service. The location is among the most sought-after in the community as it is directly across from the park. Enjoy easy access to the GO Station, top-rated schools, shopping, golf courses, scenic trails, and vibrant downtown Burlington.This home is available for lease to AAA tenants only. Do not miss the chance to experience the lifestyle you have been waiting for! (id:60365)
Property Details
| MLS® Number | W12399545 |
| Property Type | Single Family |
| Community Name | Tyandaga |
| AmenitiesNearBy | Public Transit, Schools, Park |
| CommunityFeatures | Community Centre |
| Features | In Suite Laundry |
| ParkingSpaceTotal | 2 |
Building
| BathroomTotal | 3 |
| BedroomsAboveGround | 3 |
| BedroomsTotal | 3 |
| Age | 0 To 5 Years |
| Appliances | Water Heater, Dishwasher, Dryer, Stove, Washer, Refrigerator |
| BasementDevelopment | Finished |
| BasementType | N/a (finished) |
| ConstructionStyleAttachment | Attached |
| CoolingType | Central Air Conditioning |
| ExteriorFinish | Brick |
| FireplacePresent | Yes |
| FireplaceTotal | 1 |
| FlooringType | Laminate, Hardwood |
| FoundationType | Poured Concrete |
| HalfBathTotal | 1 |
| HeatingFuel | Natural Gas |
| HeatingType | Forced Air |
| StoriesTotal | 3 |
| SizeInterior | 1500 - 2000 Sqft |
| Type | Row / Townhouse |
| UtilityWater | Municipal Water |
Parking
| Garage |
Land
| Acreage | No |
| LandAmenities | Public Transit, Schools, Park |
| Sewer | Sanitary Sewer |
| SizeDepth | 98 Ft ,4 In |
| SizeFrontage | 22 Ft ,7 In |
| SizeIrregular | 22.6 X 98.4 Ft |
| SizeTotalText | 22.6 X 98.4 Ft |
Rooms
| Level | Type | Length | Width | Dimensions |
|---|---|---|---|---|
| Second Level | Dining Room | 3.49 m | 3.6 m | 3.49 m x 3.6 m |
| Second Level | Great Room | 5.3 m | 4.2 m | 5.3 m x 4.2 m |
| Second Level | Kitchen | 4.02 m | 4.99 m | 4.02 m x 4.99 m |
| Third Level | Primary Bedroom | 3.6 m | 4.06 m | 3.6 m x 4.06 m |
| Third Level | Bedroom 2 | 3.02 m | 4.18 m | 3.02 m x 4.18 m |
| Third Level | Bedroom 3 | 2.69 m | 3.42 m | 2.69 m x 3.42 m |
| Third Level | Laundry Room | 0.9 m | 0.9 m | 0.9 m x 0.9 m |
| Ground Level | Foyer | 2.11 m | 2.1 m | 2.11 m x 2.1 m |
| Ground Level | Family Room | 4.01 m | 3.2 m | 4.01 m x 3.2 m |
| Ground Level | Utility Room | 1.676 m | 0.91 m | 1.676 m x 0.91 m |
Utilities
| Cable | Available |
| Electricity | Installed |
| Sewer | Installed |
https://www.realtor.ca/real-estate/28854299/1387-almonte-drive-burlington-tyandaga-tyandaga
Brett Fraser Smiley
Salesperson
231 Oak Park #400b
Oakville, Ontario L6H 7S8
Samantha Hughes
Salesperson
231 Oak Park #400b
Oakville, Ontario L6H 7S8

