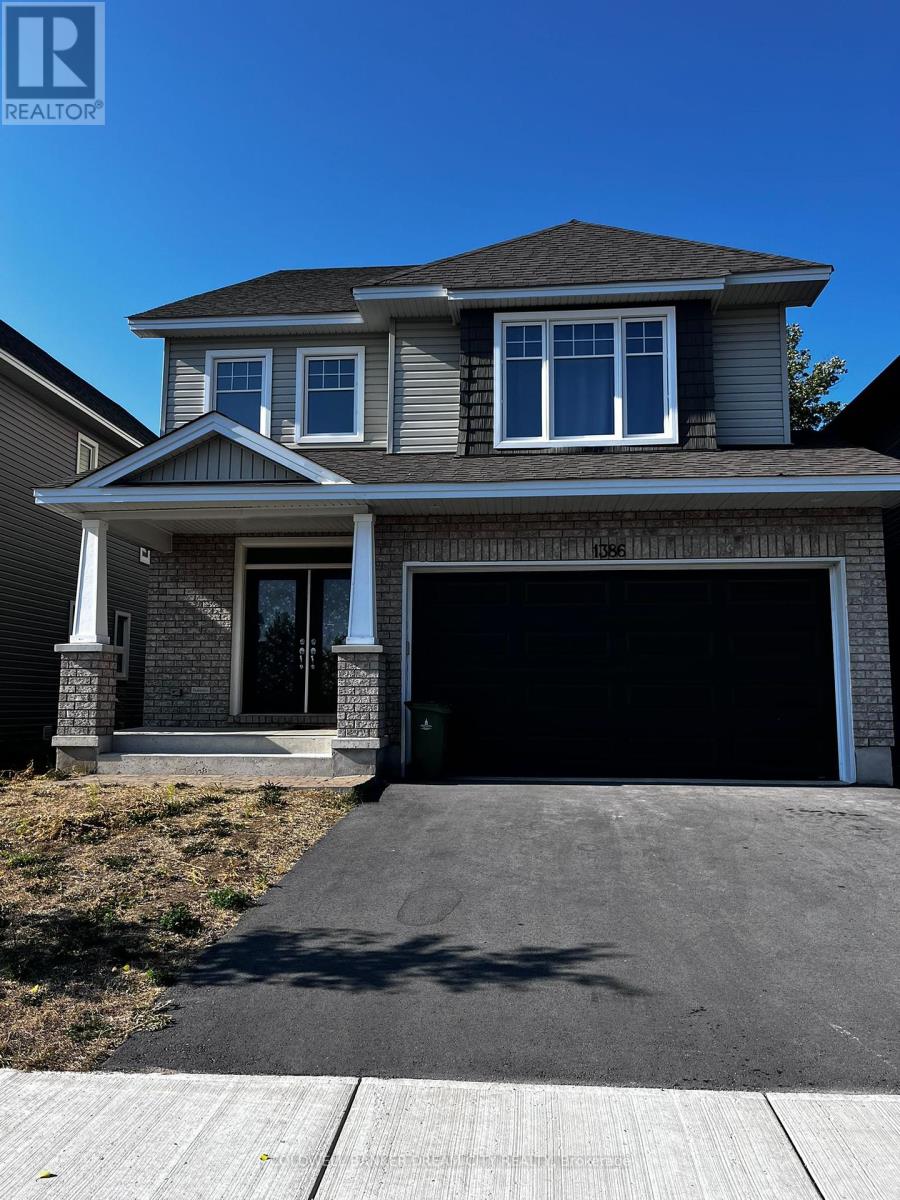4 Bedroom
3 Bathroom
2000 - 2500 sqft
Fireplace
Central Air Conditioning
Forced Air
$875,000
Perfect home for a growing family.Welcome to the most impressive Tamarac sable Model- with a 2477 Sq ft of beautifully upgraded living space, with 4 bed rooms plus one office space in the main floor,2.5 bathrooms This spacious two-storey home is perfect for a large or multi-generational families. step inside to find hardwood flooring through out thr main and the upper level with beautiful carpets , complimented by upgraded tile in key areas.The open concept layout seamlessly connects the living room, dining area,and gourmet kitchen-featuring quarts countertops,a large island,upgraded cabinets,extended counters,and extra pot lights for a bright , modern feel.Cozy up by the gas fireplace in the living room or get productive in the convenient main floor office. The mud roomoffers direct access to the double car -garage,adding practicalityto every day living Upstairs, you will fing four georgious and generous bedrooms,including a very spacious primary suite with ensuite bathroom, as well as a full main bath. Located in very family -friendly neighbourhood with easy access Hwy 401,public transtst,schools and shopping,this home truly has it all. (id:60365)
Property Details
|
MLS® Number
|
X12371692 |
|
Property Type
|
Single Family |
|
Neigbourhood
|
Woodhaven |
|
Community Name
|
42 - City Northwest |
|
Features
|
Sump Pump |
|
ParkingSpaceTotal
|
4 |
Building
|
BathroomTotal
|
3 |
|
BedroomsAboveGround
|
4 |
|
BedroomsTotal
|
4 |
|
Age
|
0 To 5 Years |
|
Amenities
|
Fireplace(s) |
|
Appliances
|
Stove, Refrigerator |
|
ConstructionStyleAttachment
|
Detached |
|
CoolingType
|
Central Air Conditioning |
|
ExteriorFinish
|
Brick |
|
FireplacePresent
|
Yes |
|
FoundationType
|
Poured Concrete |
|
HalfBathTotal
|
1 |
|
HeatingFuel
|
Natural Gas |
|
HeatingType
|
Forced Air |
|
StoriesTotal
|
2 |
|
SizeInterior
|
2000 - 2500 Sqft |
|
Type
|
House |
|
UtilityWater
|
Municipal Water |
Parking
Land
|
Acreage
|
No |
|
Sewer
|
Sanitary Sewer |
|
SizeDepth
|
125 Ft |
|
SizeFrontage
|
38 Ft |
|
SizeIrregular
|
38 X 125 Ft |
|
SizeTotalText
|
38 X 125 Ft |
Rooms
| Level |
Type |
Length |
Width |
Dimensions |
|
Second Level |
Bathroom |
2.83 m |
2.45 m |
2.83 m x 2.45 m |
|
Second Level |
Laundry Room |
2.18 m |
2.69 m |
2.18 m x 2.69 m |
|
Second Level |
Primary Bedroom |
4.79 m |
5.84 m |
4.79 m x 5.84 m |
|
Second Level |
Bathroom |
4.16 m |
3.45 m |
4.16 m x 3.45 m |
|
Second Level |
Bedroom |
3.33 m |
3.33 m |
3.33 m x 3.33 m |
|
Second Level |
Bedroom |
3.56 m |
3.65 m |
3.56 m x 3.65 m |
|
Second Level |
Bedroom |
3.87 m |
3.65 m |
3.87 m x 3.65 m |
|
Main Level |
Dining Room |
5.66 m |
3.15 m |
5.66 m x 3.15 m |
|
Main Level |
Kitchen |
3.13 m |
5.82 m |
3.13 m x 5.82 m |
|
Main Level |
Living Room |
5.08 m |
4.29 m |
5.08 m x 4.29 m |
|
Main Level |
Office |
2.46 m |
3.47 m |
2.46 m x 3.47 m |
|
Main Level |
Bathroom |
1.52 m |
1.52 m |
1.52 m x 1.52 m |
Utilities
|
Cable
|
Available |
|
Electricity
|
Available |
|
Sewer
|
Available |
https://www.realtor.ca/real-estate/28793917/1386-monarch-drive-kingston-city-northwest-42-city-northwest




