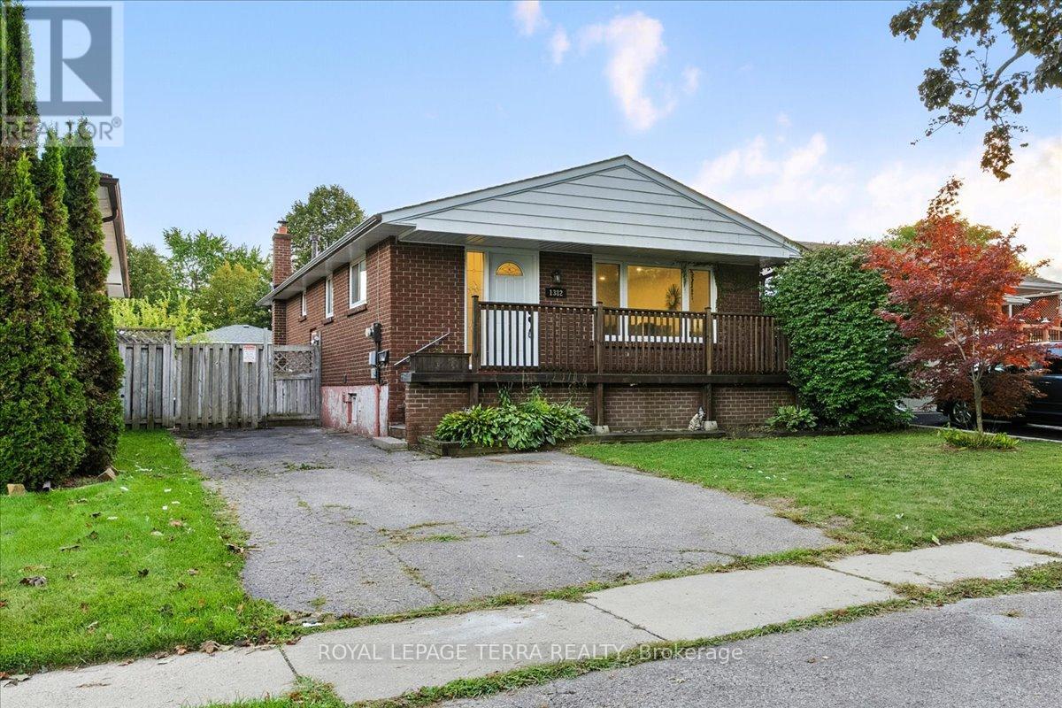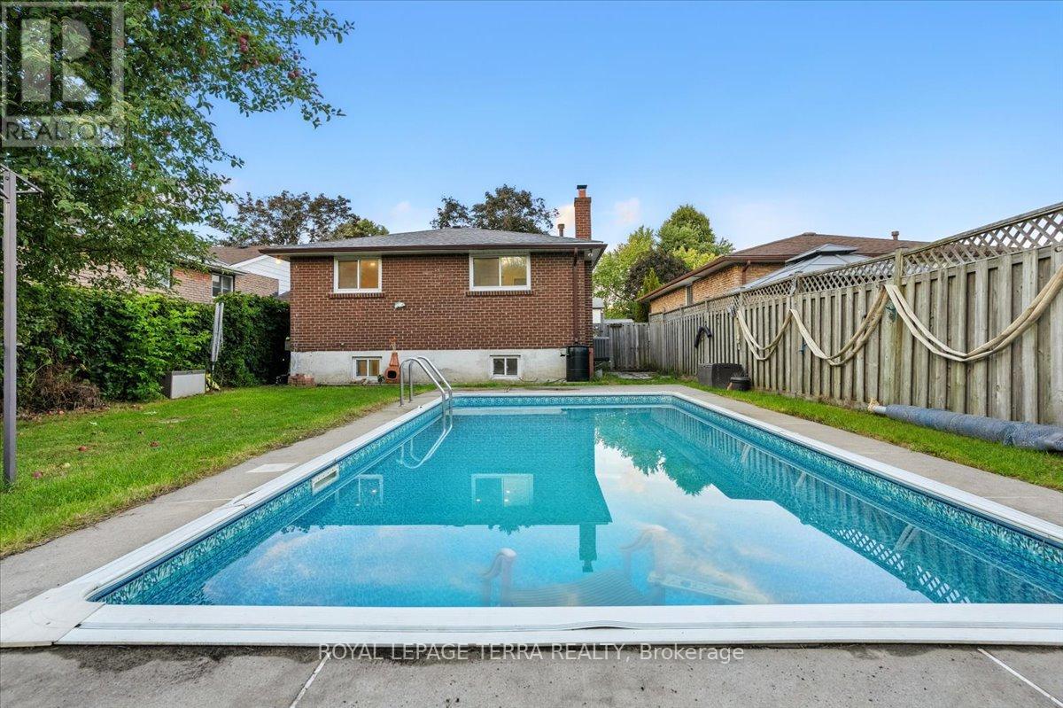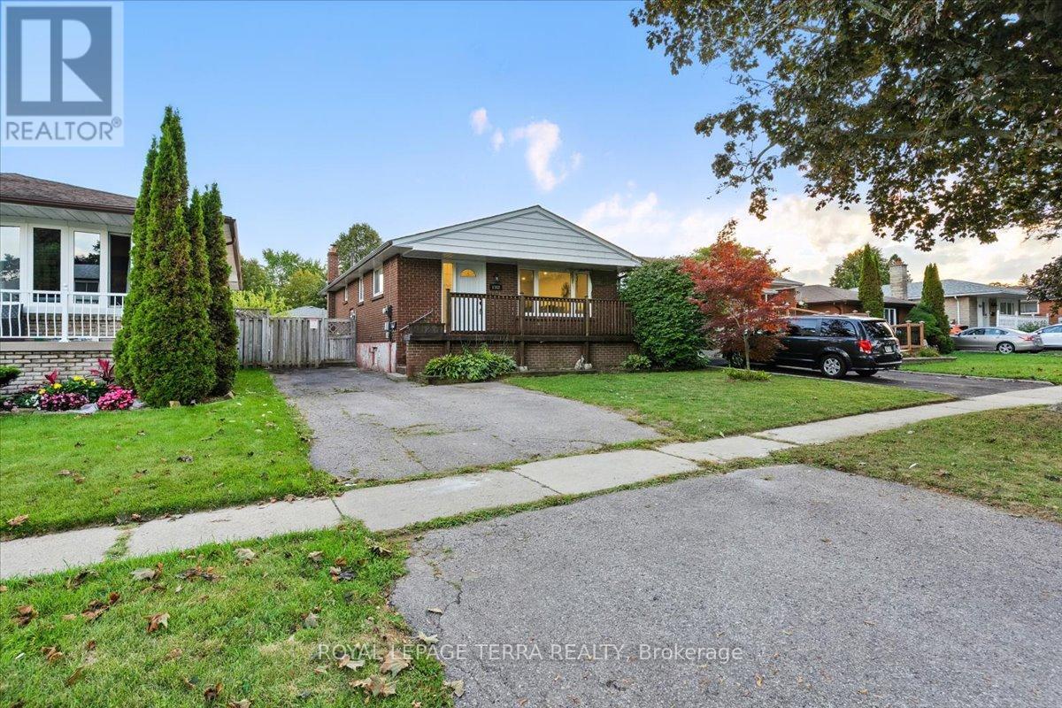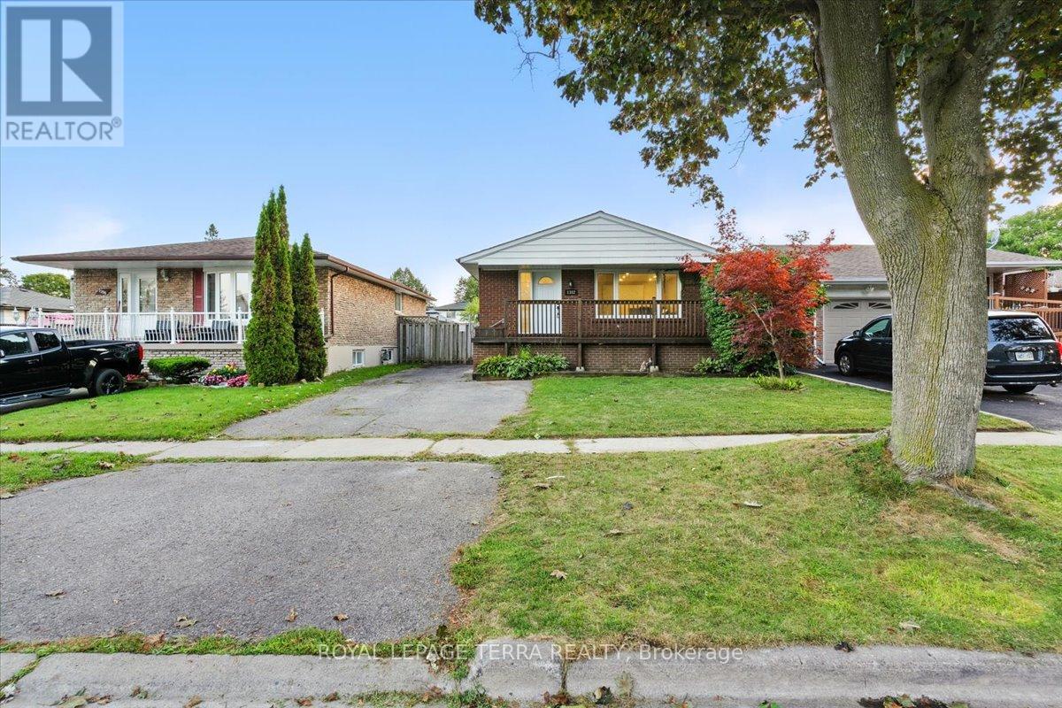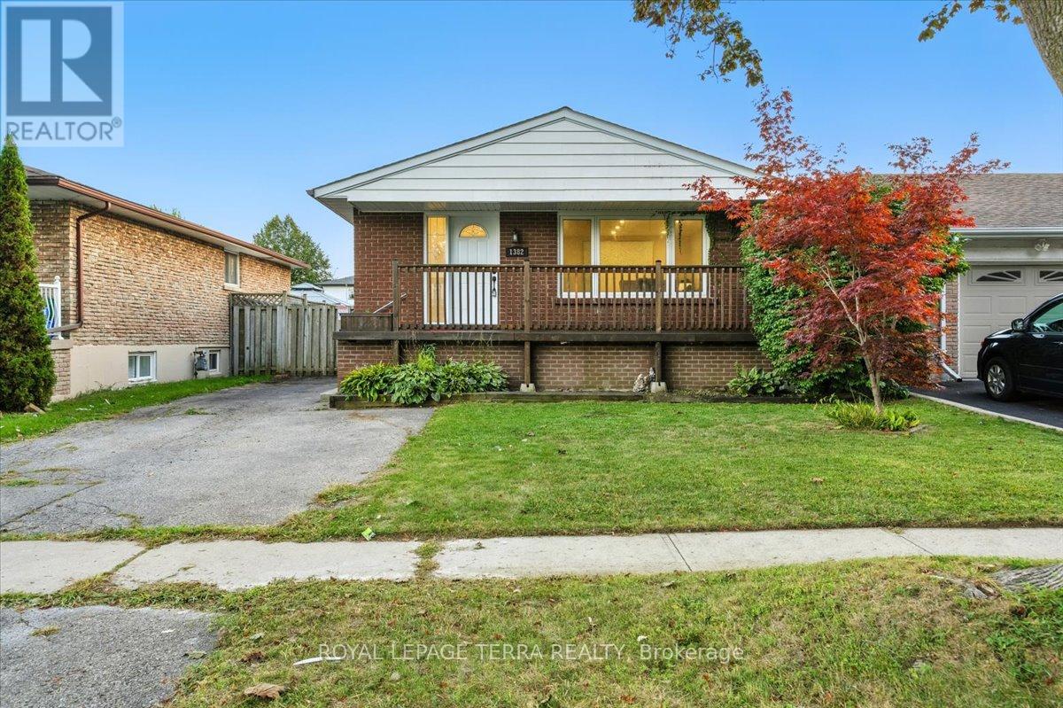1382 Fundy Street Oshawa, Ontario L1J 3N6
$699,000
Excellent location meets Luxury living! This fully renovated detached home sits on a premium 40 x 125 ft lot in the desirable Lakeview community. The bright and spacious main floor features 3 full-sized bedrooms, a modern bathroom, and an upgraded kitchen with quartz countertops, tile backsplash, custom cabinetry, and stylish finishes. Hardwood floors, pot lights, and an open dining area create a warm and contemporary feel. The fully finished lower level adds incredible living space, complete with 2 full bedrooms, a modern kitchen, a sleek 3-piece bathroom, and a large family/rec room with a cozy fireplace perfect for extended family. Step outside to a huge backyard oasis featuring an in-ground pool, ideal for entertaining and enjoying summer evenings. This home has been upgraded top to bottom, offering move-in ready comfort, elegance, and functionality. A rare opportunity to own a luxury home with income potential in a prime location close to schools, parks, shopping, and the lake, Go station, Highway 401 & Public Transit (id:60365)
Open House
This property has open houses!
2:00 pm
Ends at:4:00 pm
2:00 pm
Ends at:4:00 pm
2:00 pm
Ends at:4:00 pm
Property Details
| MLS® Number | E12384556 |
| Property Type | Single Family |
| Community Name | Lakeview |
| EquipmentType | Water Heater |
| Features | Carpet Free, In-law Suite |
| ParkingSpaceTotal | 3 |
| PoolType | Indoor Pool |
| RentalEquipmentType | Water Heater |
| ViewType | Lake View |
Building
| BathroomTotal | 2 |
| BedroomsAboveGround | 3 |
| BedroomsBelowGround | 2 |
| BedroomsTotal | 5 |
| Appliances | Dishwasher, Dryer, Two Stoves, Washer, Two Refrigerators |
| ArchitecturalStyle | Bungalow |
| BasementDevelopment | Finished |
| BasementFeatures | Separate Entrance |
| BasementType | N/a (finished) |
| ConstructionStyleAttachment | Detached |
| CoolingType | Central Air Conditioning |
| ExteriorFinish | Brick |
| FlooringType | Hardwood, Tile |
| FoundationType | Concrete |
| HeatingFuel | Natural Gas |
| HeatingType | Forced Air |
| StoriesTotal | 1 |
| SizeInterior | 1100 - 1500 Sqft |
| Type | House |
| UtilityWater | Municipal Water |
Parking
| No Garage |
Land
| Acreage | No |
| Sewer | Sanitary Sewer |
| SizeDepth | 125 Ft |
| SizeFrontage | 40 Ft |
| SizeIrregular | 40 X 125 Ft |
| SizeTotalText | 40 X 125 Ft |
Rooms
| Level | Type | Length | Width | Dimensions |
|---|---|---|---|---|
| Basement | Recreational, Games Room | 9.23 m | 7.11 m | 9.23 m x 7.11 m |
| Basement | Bathroom | 2.33 m | 2.51 m | 2.33 m x 2.51 m |
| Basement | Utility Room | 2.09 m | 3.53 m | 2.09 m x 3.53 m |
| Basement | Kitchen | 4.6 m | 0.81 m | 4.6 m x 0.81 m |
| Basement | Bedroom | 3.88 m | 3.49 m | 3.88 m x 3.49 m |
| Basement | Bedroom 2 | 3.88 m | 3.52 m | 3.88 m x 3.52 m |
| Main Level | Living Room | 5.55 m | 4.27 m | 5.55 m x 4.27 m |
| Main Level | Kitchen | 3.29 m | 2.83 m | 3.29 m x 2.83 m |
| Main Level | Dining Room | 2.03 m | 2.83 m | 2.03 m x 2.83 m |
| Main Level | Primary Bedroom | 3.13 m | 3.88 m | 3.13 m x 3.88 m |
| Main Level | Bedroom 2 | 4.26 m | 3.22 m | 4.26 m x 3.22 m |
| Main Level | Bedroom 3 | 3.19 m | 3.22 m | 3.19 m x 3.22 m |
| Main Level | Bathroom | 2.22 m | 2.83 m | 2.22 m x 2.83 m |
https://www.realtor.ca/real-estate/28821710/1382-fundy-street-oshawa-lakeview-lakeview
Jaymin Soni
Salesperson
4040 Steeles Ave W Unit 12
Woodbridge, Ontario L4L 4Y5

