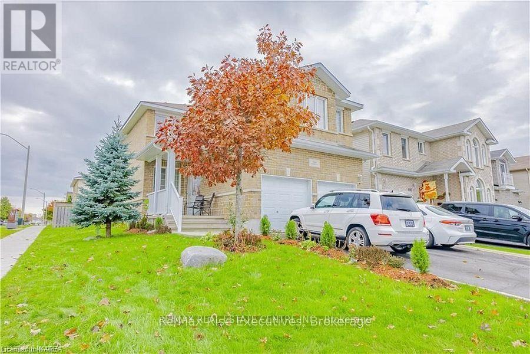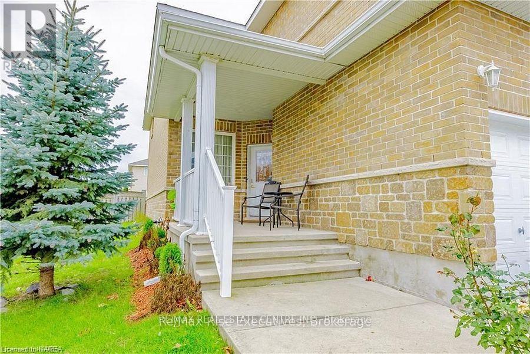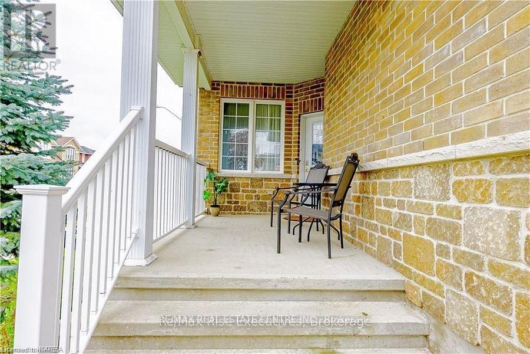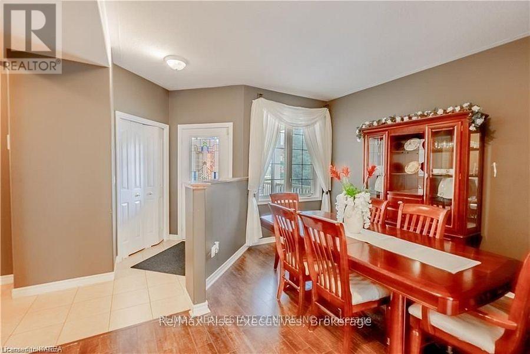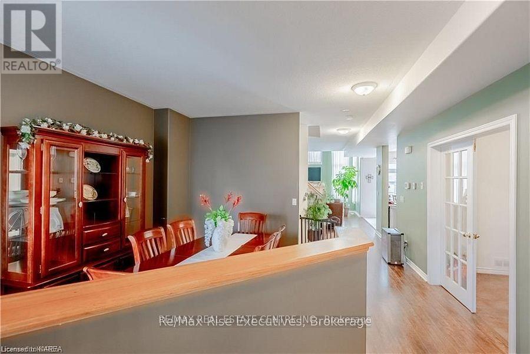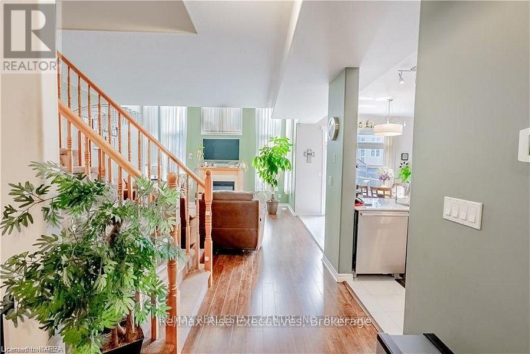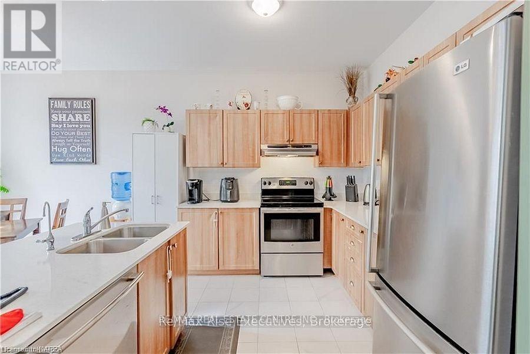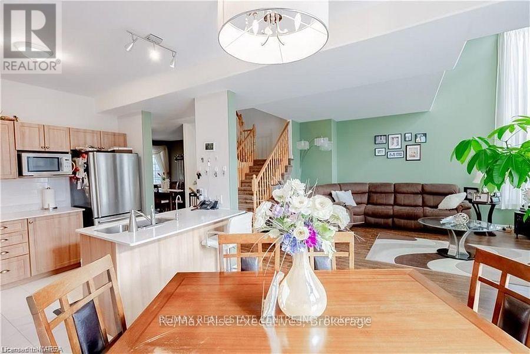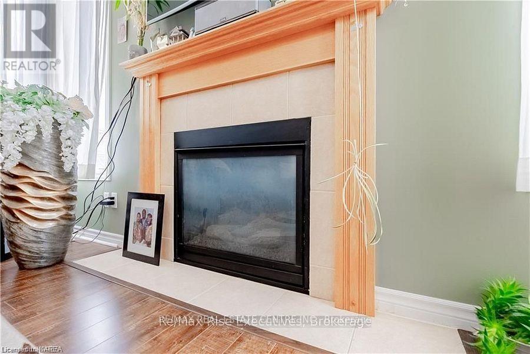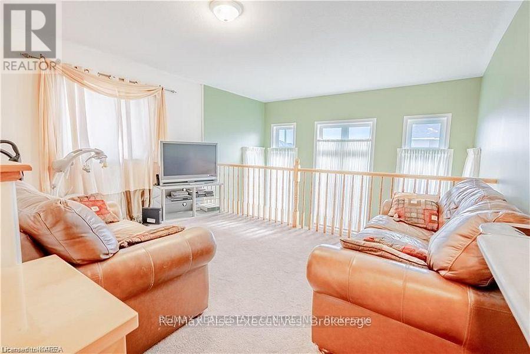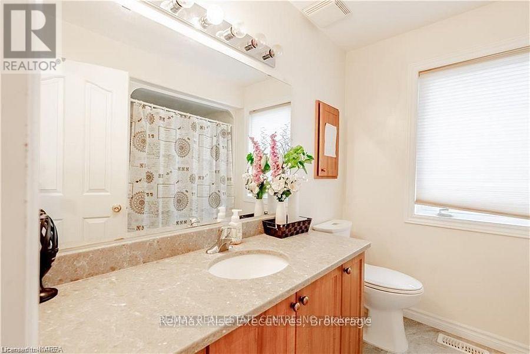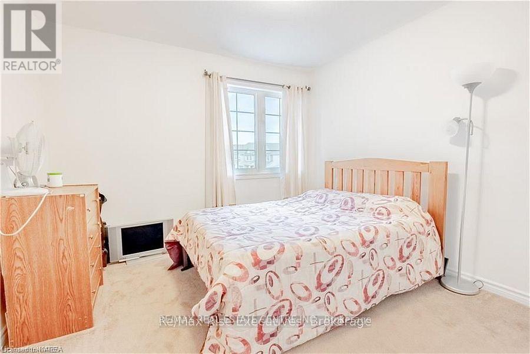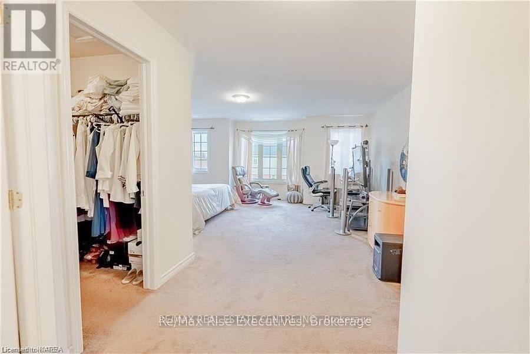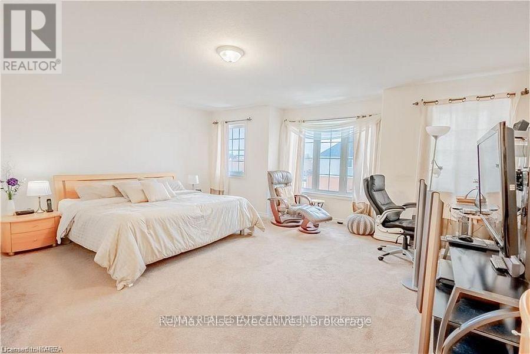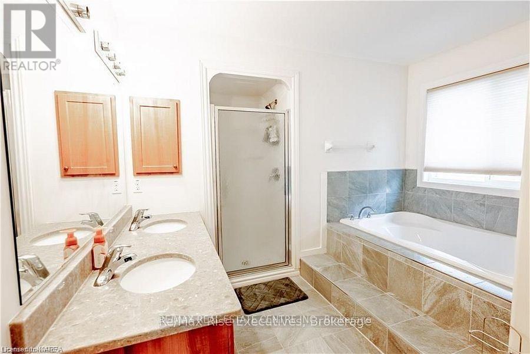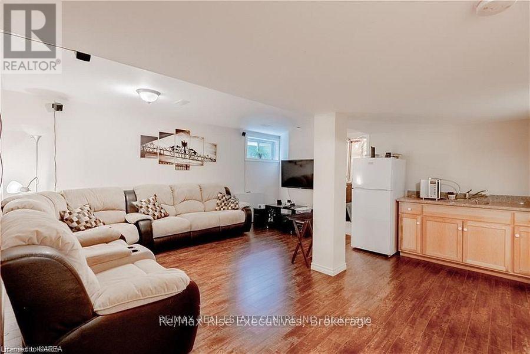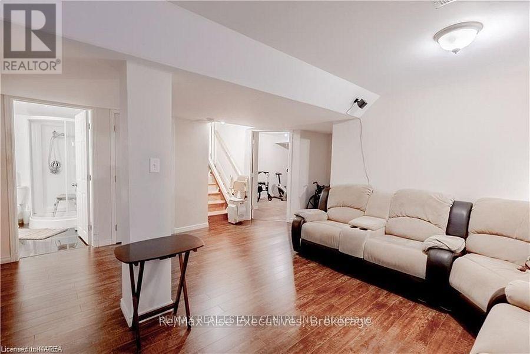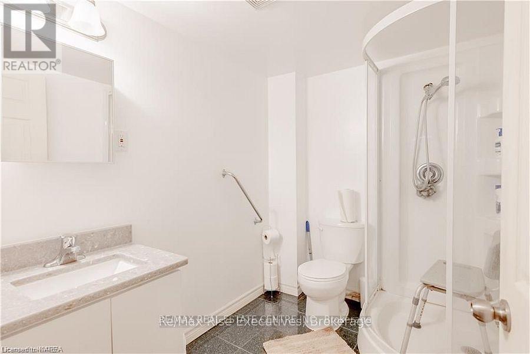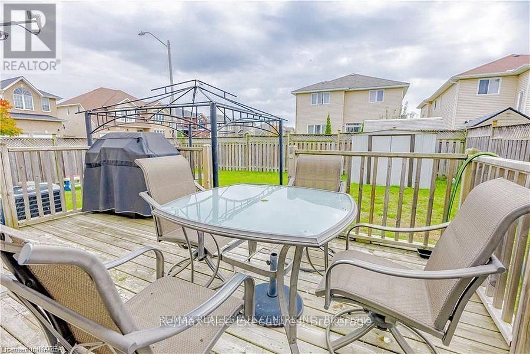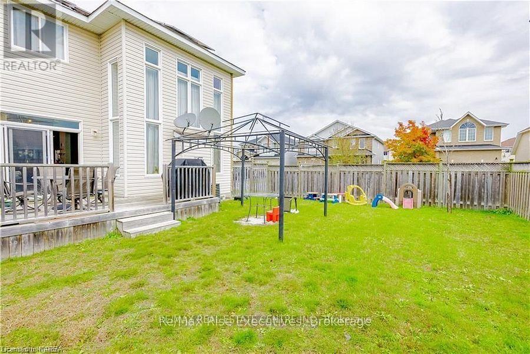1381 Crossfield Avenue Kingston, Ontario K7P 0E7
5 Bedroom
4 Bathroom
2000 - 2500 sqft
Fireplace
Central Air Conditioning
Forced Air
$3,200 Monthly
FOR LEASE - Looking for central living? 1381 CROSSFIELD offers it. Inclusive of a double-car garage, this 3 + 2 bed, 4 bath detached home offers open concept living and dining spaces. Vaulted ceilings and several windows allow for abundant bright light to radiate throughout the main-level home. Pairing this with its fully finished lower-level basement, this home provides ample living space. The spacious deck and backyard leaves plenty of potential for entertainment. (id:60365)
Property Details
| MLS® Number | X12559022 |
| Property Type | Single Family |
| Community Name | 42 - City Northwest |
| AmenitiesNearBy | Golf Nearby, Hospital |
| ParkingSpaceTotal | 6 |
Building
| BathroomTotal | 4 |
| BedroomsAboveGround | 3 |
| BedroomsBelowGround | 2 |
| BedroomsTotal | 5 |
| Appliances | Water Heater, Dishwasher, Dryer, Stove, Washer, Refrigerator |
| BasementDevelopment | Finished |
| BasementType | Full (finished) |
| ConstructionStyleAttachment | Detached |
| CoolingType | Central Air Conditioning |
| ExteriorFinish | Stone, Brick |
| FireplacePresent | Yes |
| FoundationType | Poured Concrete |
| HalfBathTotal | 1 |
| HeatingFuel | Natural Gas |
| HeatingType | Forced Air |
| StoriesTotal | 2 |
| SizeInterior | 2000 - 2500 Sqft |
| Type | House |
| UtilityWater | Municipal Water |
Parking
| Attached Garage | |
| Garage |
Land
| Acreage | No |
| LandAmenities | Golf Nearby, Hospital |
| Sewer | Sanitary Sewer |
| SizeDepth | 118 Ft |
| SizeFrontage | 44 Ft |
| SizeIrregular | 44 X 118 Ft |
| SizeTotalText | 44 X 118 Ft|under 1/2 Acre |
Rooms
| Level | Type | Length | Width | Dimensions |
|---|---|---|---|---|
| Second Level | Bedroom | 3.2 m | 3.28 m | 3.2 m x 3.28 m |
| Second Level | Bedroom | 3.15 m | 4.65 m | 3.15 m x 4.65 m |
| Second Level | Family Room | 4.39 m | 5.69 m | 4.39 m x 5.69 m |
| Second Level | Bathroom | Measurements not available | ||
| Second Level | Primary Bedroom | 5.66 m | 7.8 m | 5.66 m x 7.8 m |
| Second Level | Other | Measurements not available | ||
| Basement | Bedroom | 3.02 m | 3.2 m | 3.02 m x 3.2 m |
| Basement | Bedroom | 4.19 m | 5.05 m | 4.19 m x 5.05 m |
| Main Level | Foyer | 1.47 m | 7.34 m | 1.47 m x 7.34 m |
| Main Level | Office | 3.1 m | 2.97 m | 3.1 m x 2.97 m |
| Main Level | Dining Room | 2.9 m | 3.96 m | 2.9 m x 3.96 m |
| Main Level | Kitchen | 3.07 m | 3.02 m | 3.07 m x 3.02 m |
| Main Level | Eating Area | 3.23 m | 2.79 m | 3.23 m x 2.79 m |
| Main Level | Living Room | 4.34 m | 5.23 m | 4.34 m x 5.23 m |
| Main Level | Bathroom | Measurements not available |
Jayant Chopra
Salesperson
RE/MAX Real Estate Centre Inc.
2 County Court Blvd. Ste 150
Brampton, Ontario L6W 3W8
2 County Court Blvd. Ste 150
Brampton, Ontario L6W 3W8

