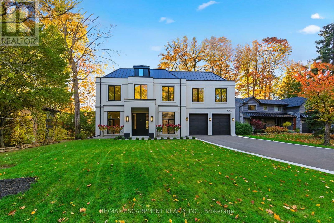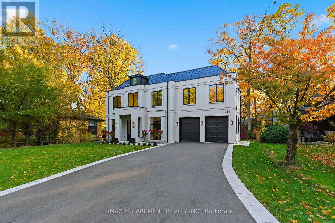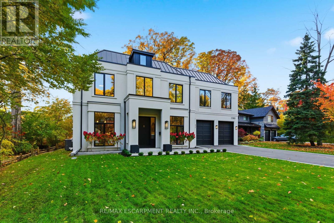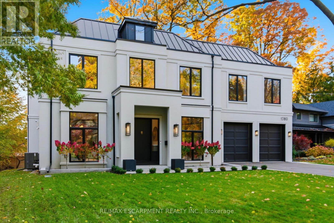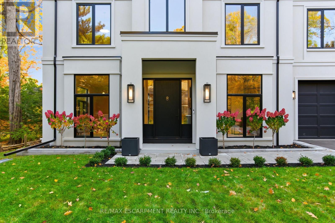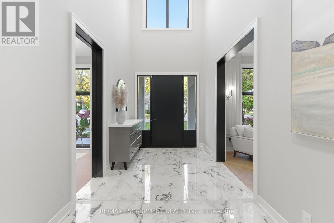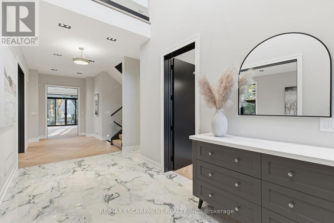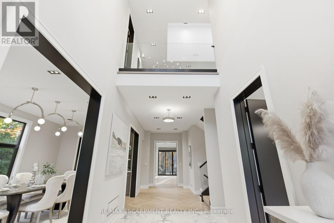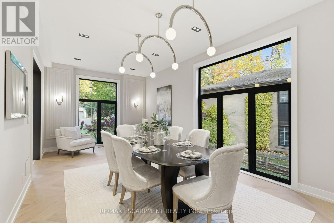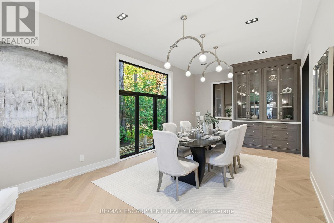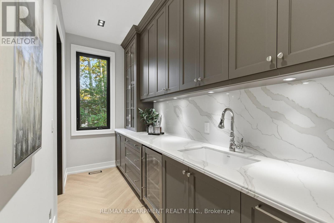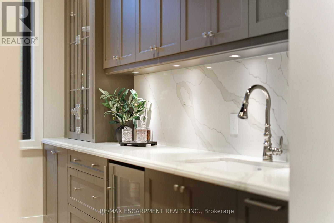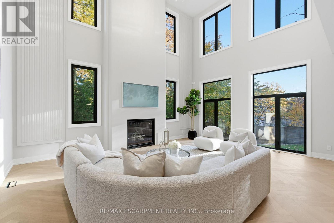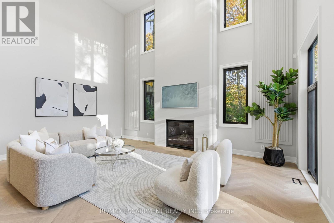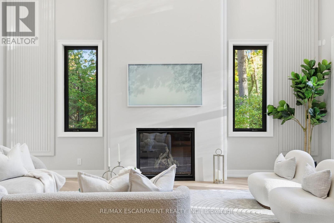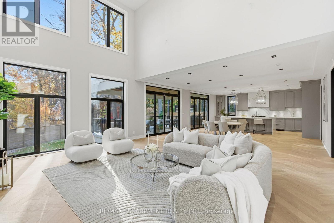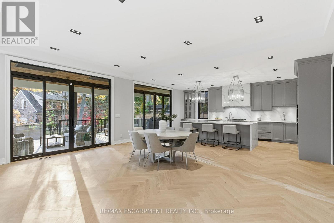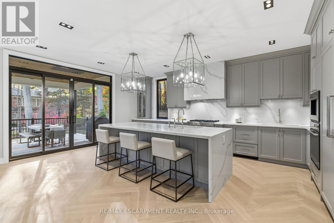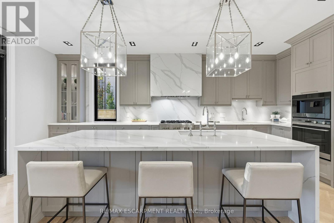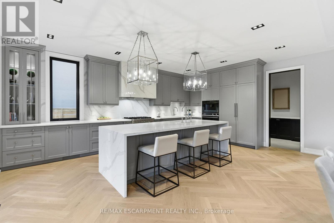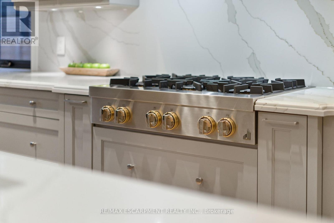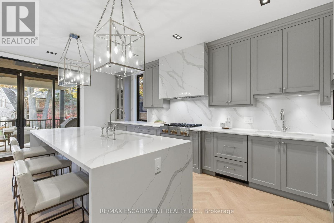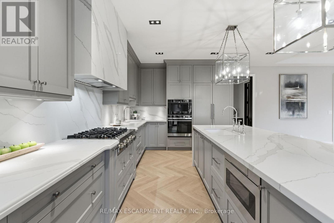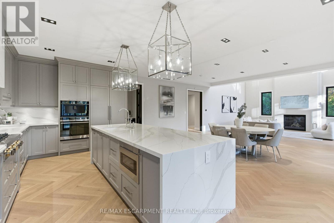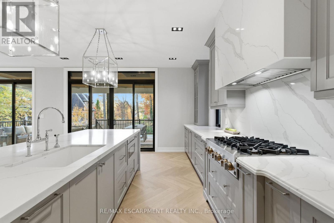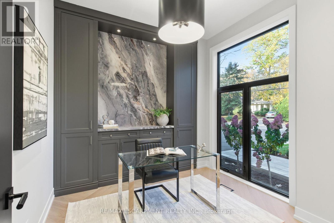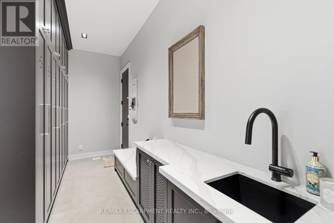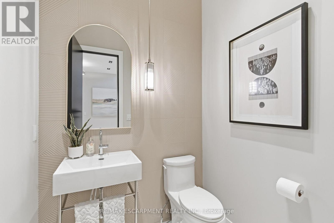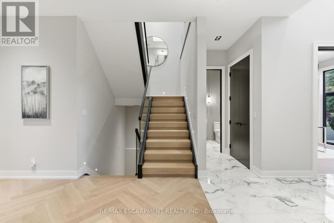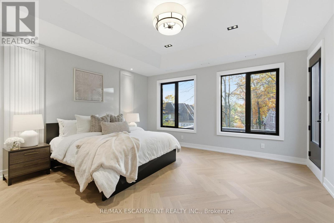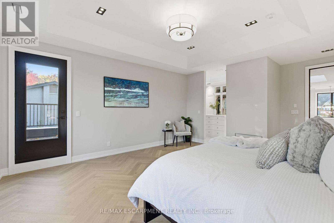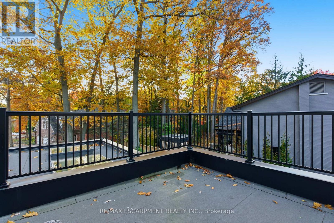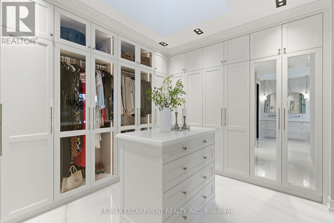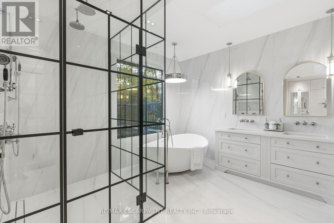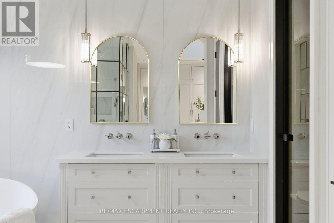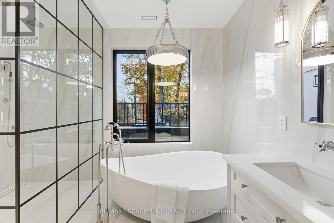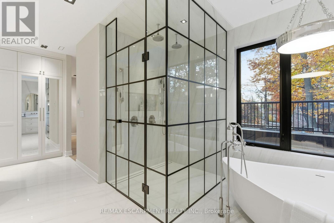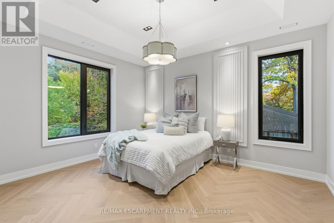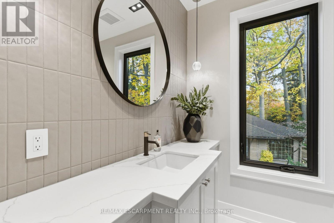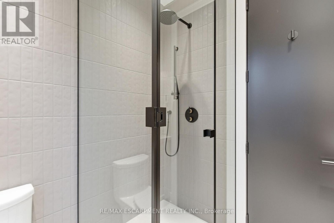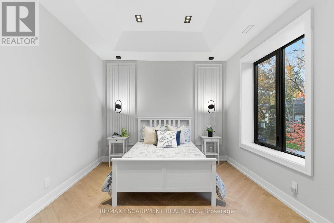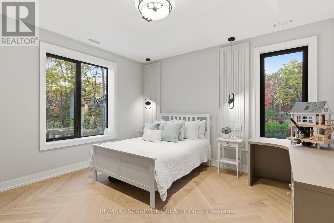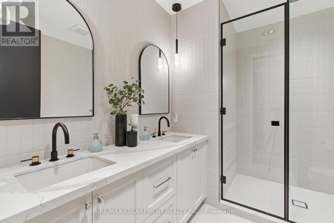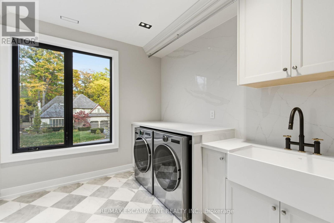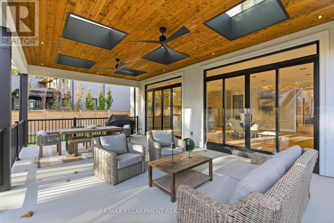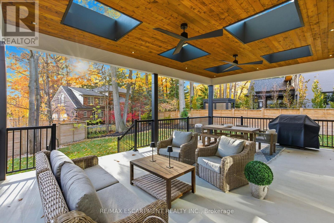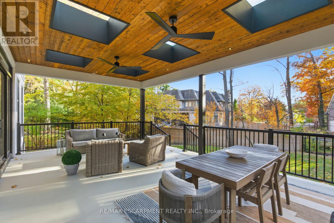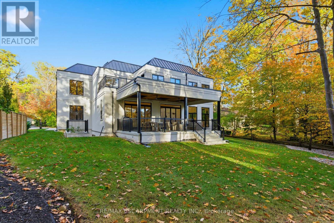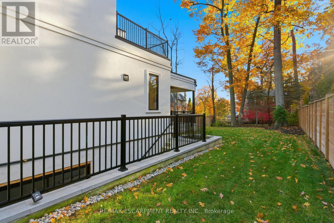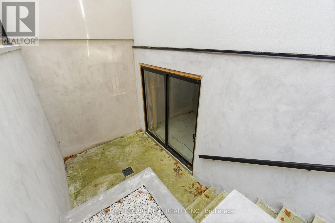1380 Birchwood Heights Drive Mississauga, Ontario L5G 2Y2
$5,199,000
Experience the pinnacle of luxury living in this extraordinary custom-built Montbeck estate in the prestigious enclave of Mineola West, South Mississauga. Set on a private, tree-lined lot, this architectural masterpiece offers approximately 7,500 sq. ft. of meticulously crafted living space, blending timeless Modern Parisian design with cutting-edge sophistication. The smooth white exterior, black-framed windows, and flat metal roof exude elegance, while manicured landscaping and an 8-car driveway set a commanding tone. Inside, soaring 20-foot ceilings, floor-to-ceiling windows, and exquisite herringbone white oak flooring create an atmosphere of grandeur and light. The chef's kitchen is a showpiece, featuring a Calacatta quartz waterfall island, premium appliances, and a seamless walkout to a covered porch with skylights-perfect for refined indoor-outdoor entertaining. The two-storey great room dazzles with a 42-bulb chandelier, a dramatic 26-foot feature wall, and a sleek modern fireplace. The primary suite is a private retreat with a walkout deck, designer dressing room, and a spa-inspired ensuite with deep soaker tub and double rain shower. Located minutes from Port Credit Village, top-rated schools, marinas, golf clubs, and the QEW, this home defines luxury, location, and lifestyle - an incomparable residence for the most discerning buyer. (id:60365)
Open House
This property has open houses!
2:00 pm
Ends at:4:00 pm
2:00 pm
Ends at:4:00 pm
Property Details
| MLS® Number | W12517026 |
| Property Type | Single Family |
| Community Name | Mineola |
| EquipmentType | None |
| Features | Carpet Free |
| ParkingSpaceTotal | 10 |
| RentalEquipmentType | None |
Building
| BathroomTotal | 4 |
| BedroomsAboveGround | 4 |
| BedroomsTotal | 4 |
| Age | New Building |
| Amenities | Fireplace(s) |
| Appliances | Garage Door Opener Remote(s) |
| BasementFeatures | Separate Entrance, Walk-up |
| BasementType | N/a, N/a |
| ConstructionStyleAttachment | Detached |
| CoolingType | Central Air Conditioning |
| ExteriorFinish | Stone |
| FireplacePresent | Yes |
| FireplaceTotal | 1 |
| FlooringType | Hardwood, Tile, Porcelain Tile |
| FoundationType | Poured Concrete |
| HalfBathTotal | 1 |
| HeatingFuel | Natural Gas |
| HeatingType | Forced Air |
| StoriesTotal | 2 |
| SizeInterior | 3500 - 5000 Sqft |
| Type | House |
| UtilityWater | Municipal Water |
Parking
| Garage |
Land
| Acreage | No |
| Sewer | Sanitary Sewer |
| SizeDepth | 145 Ft ,6 In |
| SizeFrontage | 84 Ft ,8 In |
| SizeIrregular | 84.7 X 145.5 Ft |
| SizeTotalText | 84.7 X 145.5 Ft |
Rooms
| Level | Type | Length | Width | Dimensions |
|---|---|---|---|---|
| Main Level | Foyer | 2.46 m | 5.23 m | 2.46 m x 5.23 m |
| Main Level | Kitchen | 3.38 m | 6.53 m | 3.38 m x 6.53 m |
| Main Level | Eating Area | 3.48 m | 6.53 m | 3.48 m x 6.53 m |
| Main Level | Great Room | 7.24 m | 6.53 m | 7.24 m x 6.53 m |
| Main Level | Dining Room | 3.76 m | 7.77 m | 3.76 m x 7.77 m |
| Main Level | Office | 3.2 m | 3.02 m | 3.2 m x 3.02 m |
| Main Level | Mud Room | 4.83 m | 1.95 m | 4.83 m x 1.95 m |
| Upper Level | Bedroom 3 | 5.48 m | 3.38 m | 5.48 m x 3.38 m |
| Upper Level | Bedroom 4 | 3.66 m | 4.22 m | 3.66 m x 4.22 m |
| Upper Level | Laundry Room | 3.07 m | 3.15 m | 3.07 m x 3.15 m |
| Upper Level | Primary Bedroom | 4.98 m | 6.71 m | 4.98 m x 6.71 m |
| Upper Level | Bedroom 2 | 3.78 m | 4.39 m | 3.78 m x 4.39 m |
https://www.realtor.ca/real-estate/29075331/1380-birchwood-heights-drive-mississauga-mineola-mineola
Peter Philip Papousek
Salesperson
1320 Cornwall Rd Unit 103c
Oakville, Ontario L6J 7W5

