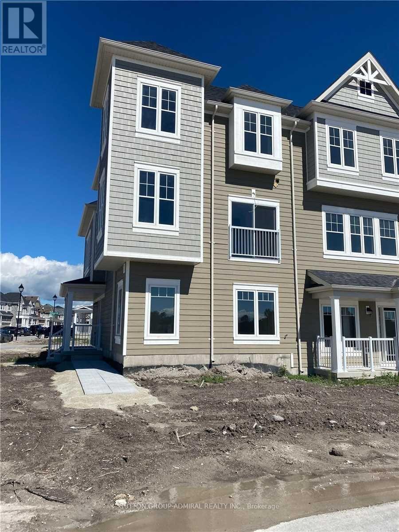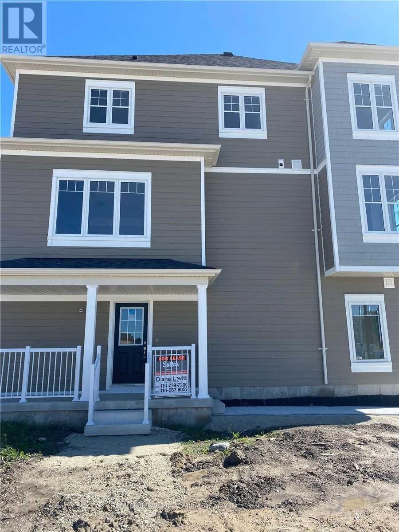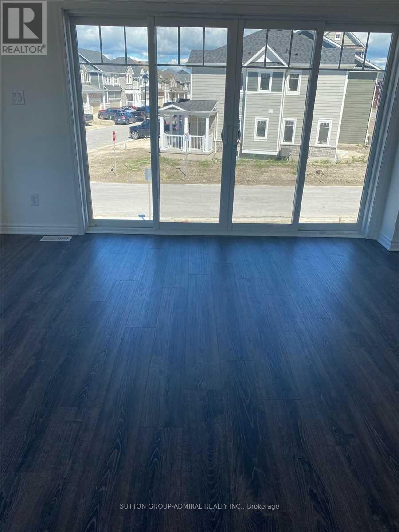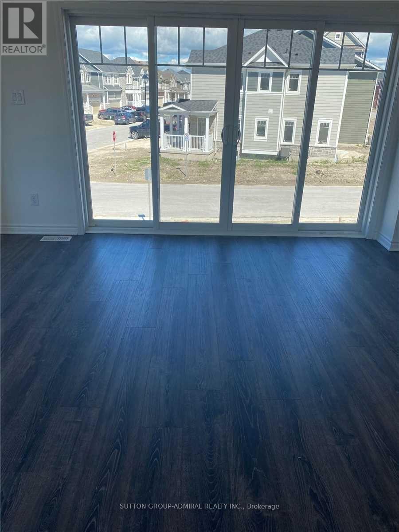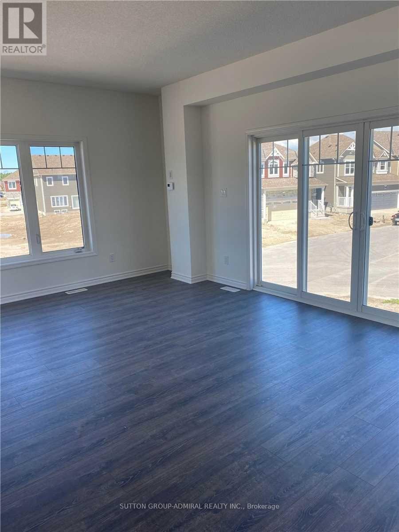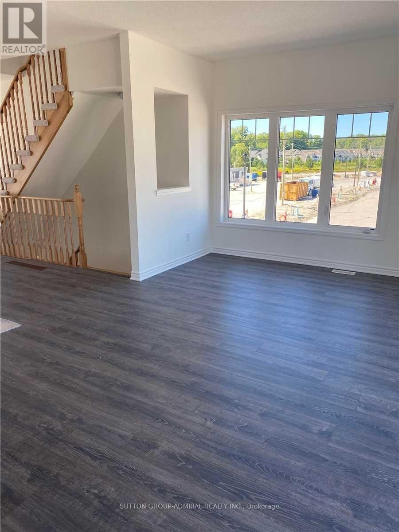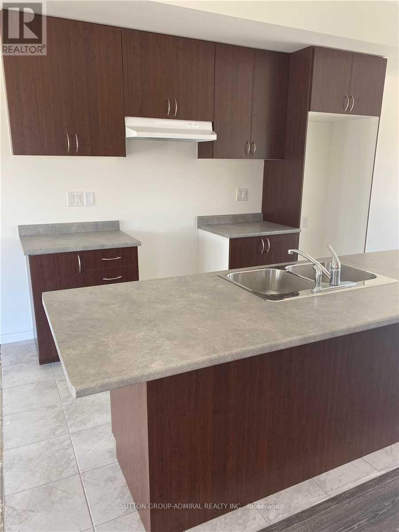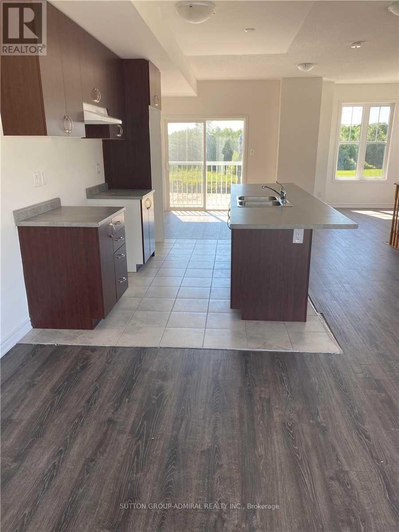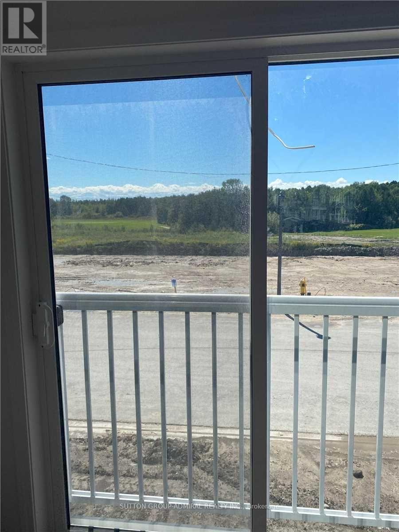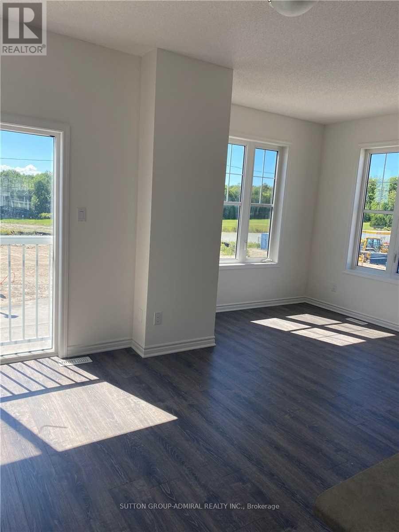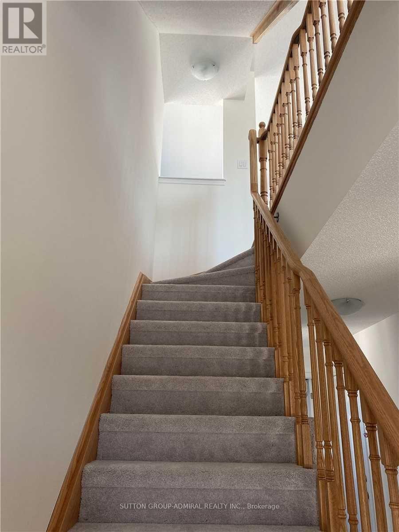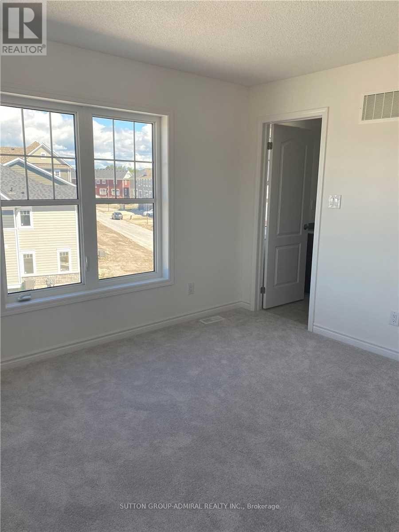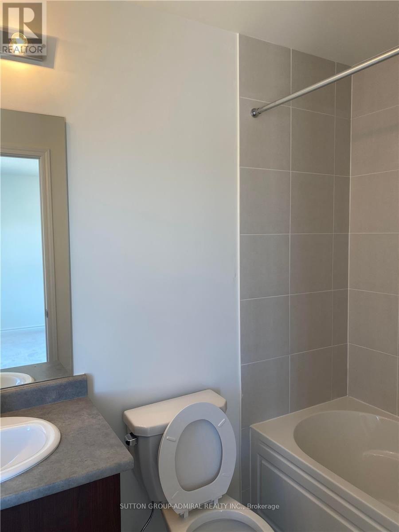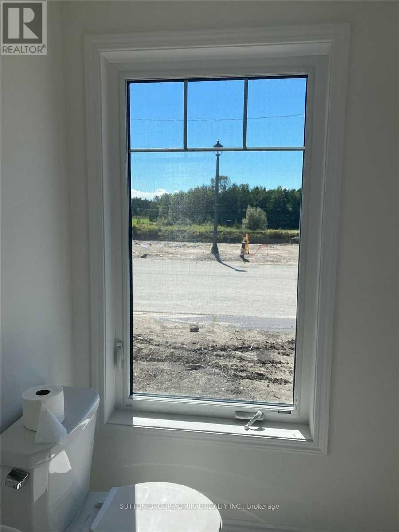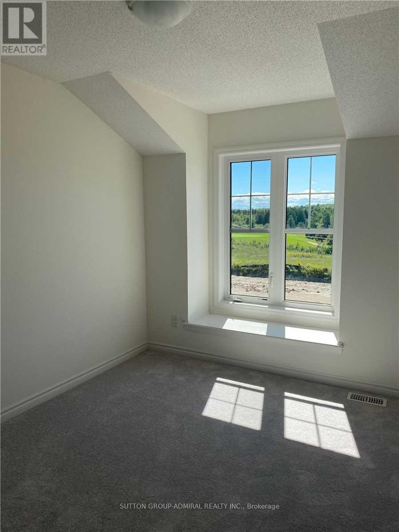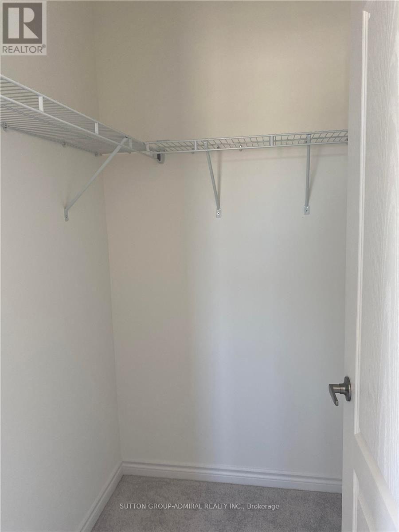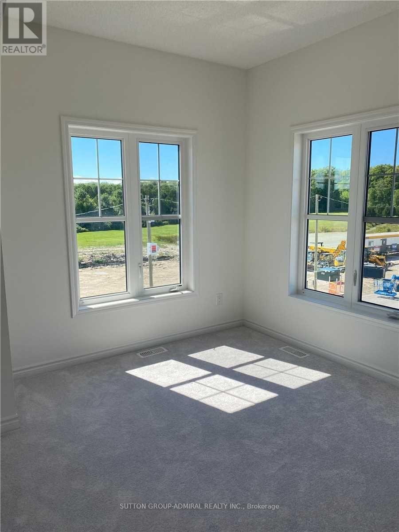138 Village Gate Drive Wasaga Beach, Ontario L9Z 0J7
$515,000
This is a beautiful three bedroom townhouse in Georgian Sands. Wonderful end unit looking at the golf course. It is open concept on the second floor featuring a large center island and gorgeous hardwood floors. Stainless steel appliances, 2nd floor laundry room, and a large size family room. Georgian Sands is Wasagas most sought after four season community with golf course on site, just minutes from shopping, restaurants, the new arena and library and of course the beach! (id:60365)
Property Details
| MLS® Number | S12371867 |
| Property Type | Single Family |
| Community Name | Wasaga Beach |
| ParkingSpaceTotal | 2 |
Building
| BathroomTotal | 3 |
| BedroomsAboveGround | 3 |
| BedroomsTotal | 3 |
| Appliances | Dishwasher, Dryer, Microwave, Stove, Washer, Window Coverings, Refrigerator |
| ConstructionStyleAttachment | Attached |
| CoolingType | Central Air Conditioning |
| ExteriorFinish | Brick, Vinyl Siding |
| FlooringType | Hardwood, Tile, Carpeted |
| FoundationType | Concrete |
| HalfBathTotal | 1 |
| HeatingFuel | Natural Gas |
| HeatingType | Forced Air |
| StoriesTotal | 3 |
| SizeInterior | 1500 - 2000 Sqft |
| Type | Row / Townhouse |
| UtilityWater | Municipal Water |
Parking
| Garage |
Land
| Acreage | No |
| Sewer | Sanitary Sewer |
| SizeFrontage | 29 Ft ,10 In |
| SizeIrregular | 29.9 Ft |
| SizeTotalText | 29.9 Ft |
Rooms
| Level | Type | Length | Width | Dimensions |
|---|---|---|---|---|
| Second Level | Great Room | 5.94 m | 3.96 m | 5.94 m x 3.96 m |
| Second Level | Sitting Room | 3.35 m | 3.35 m | 3.35 m x 3.35 m |
| Second Level | Eating Area | 2.74 m | 3.04 m | 2.74 m x 3.04 m |
| Second Level | Kitchen | 4.16 m | 3.2 m | 4.16 m x 3.2 m |
| Third Level | Primary Bedroom | 3.68 m | 3.78 m | 3.68 m x 3.78 m |
| Third Level | Bedroom 2 | 2.74 m | 3.19 m | 2.74 m x 3.19 m |
| Third Level | Bedroom 3 | 3.35 m | 3.19 m | 3.35 m x 3.19 m |
| Ground Level | Other | 3.05 m | 4.06 m | 3.05 m x 4.06 m |
https://www.realtor.ca/real-estate/28794281/138-village-gate-drive-wasaga-beach-wasaga-beach
Shari Ruth Babb
Salesperson
1206 Centre Street
Thornhill, Ontario L4J 3M9
Diana Levitt
Salesperson
1206 Centre Street
Thornhill, Ontario L4J 3M9

