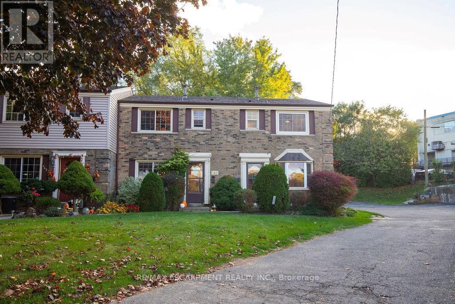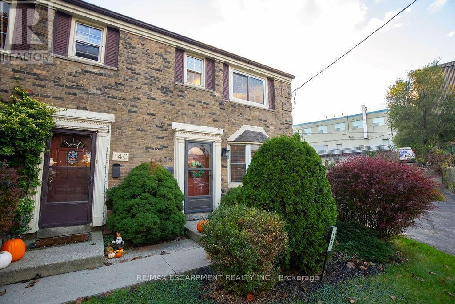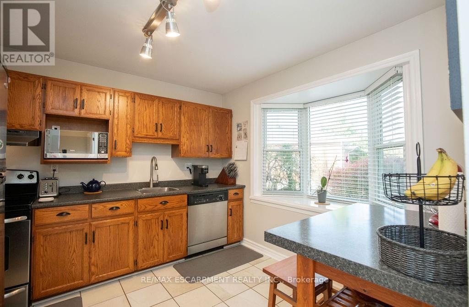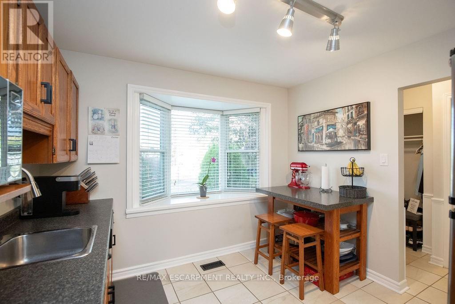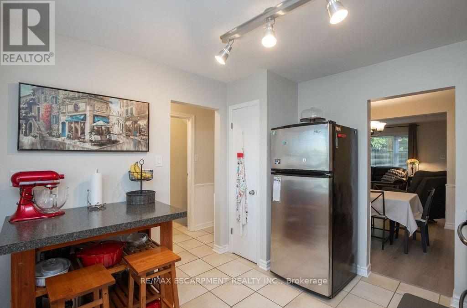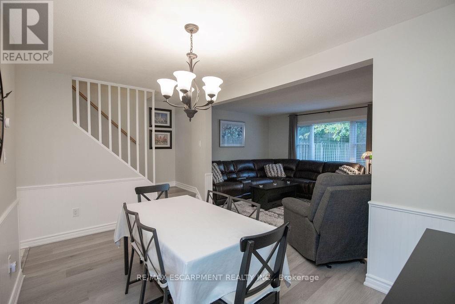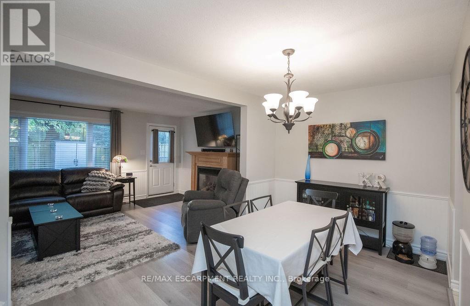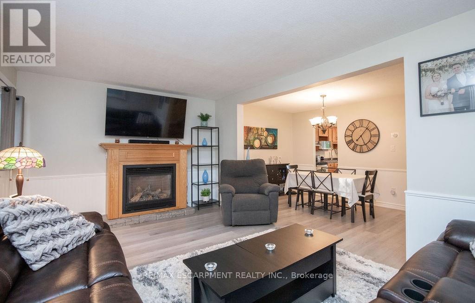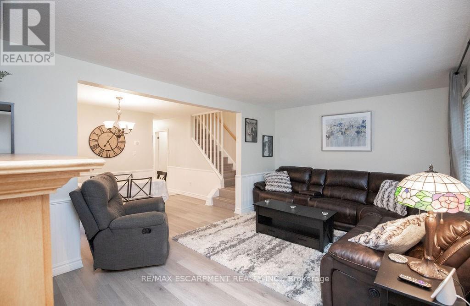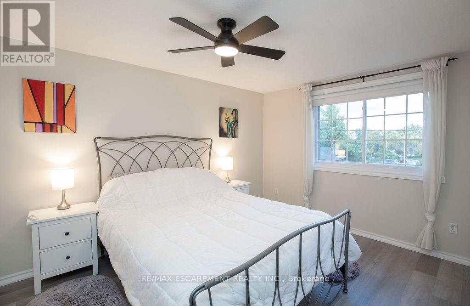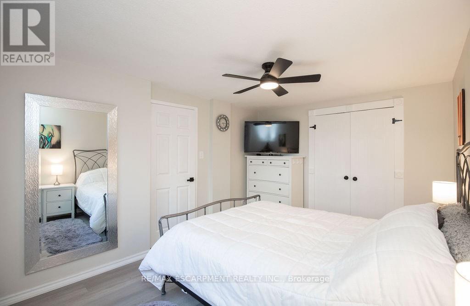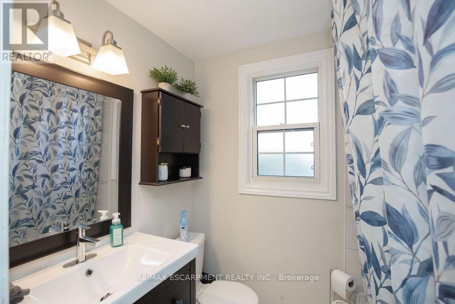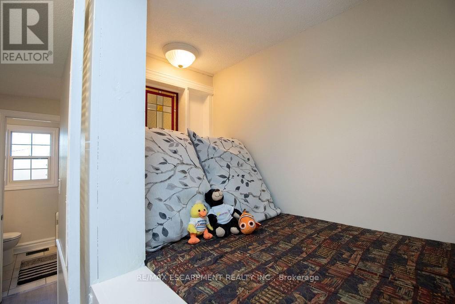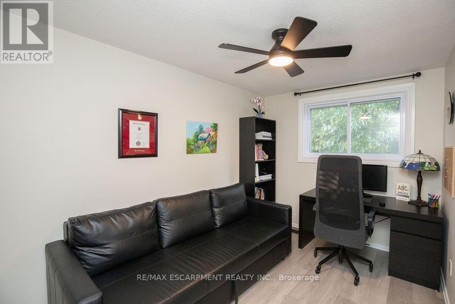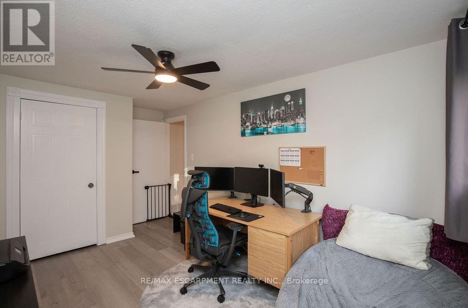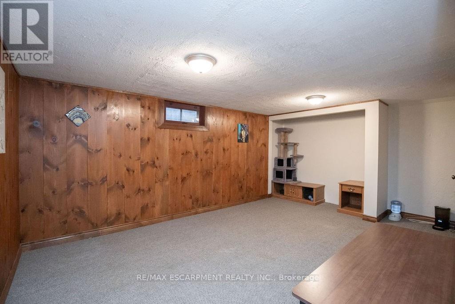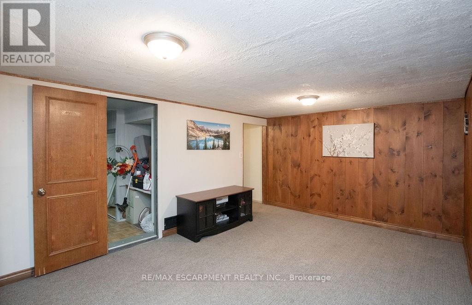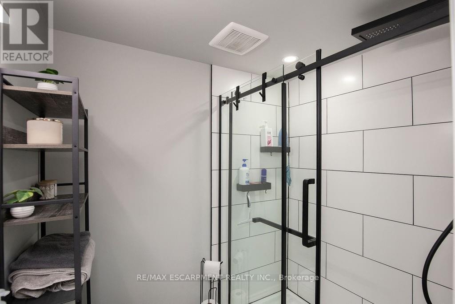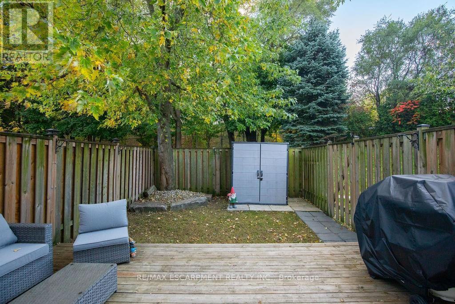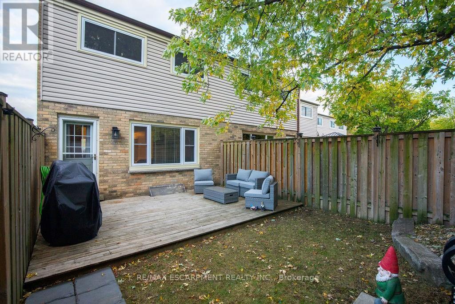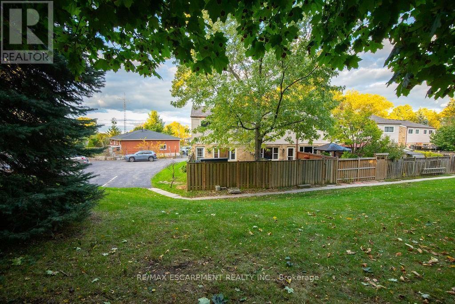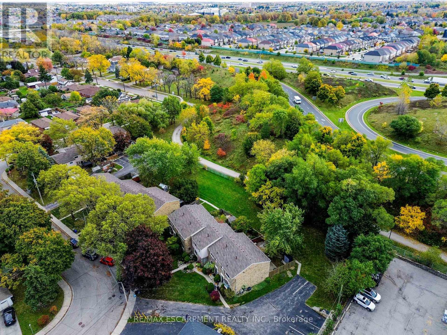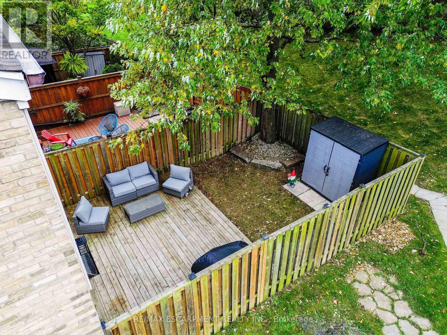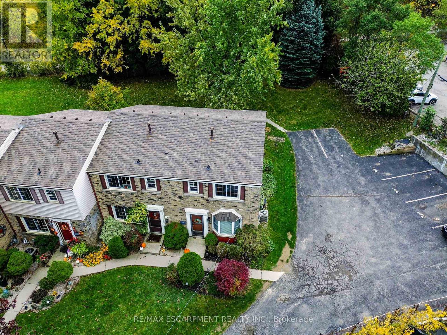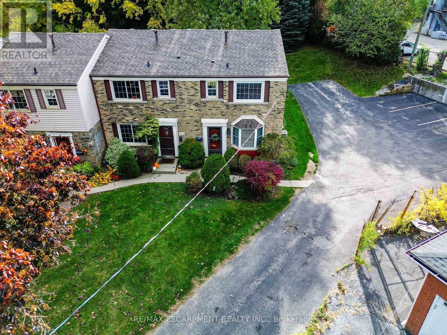138 Victor Boulevard Hamilton, Ontario L9A 2V4
$549,900Maintenance, Water, Common Area Maintenance, Insurance, Parking
$370 Monthly
Maintenance, Water, Common Area Maintenance, Insurance, Parking
$370 MonthlyStep into this bright and inviting 3-bedroom, 2-bath condo in Hamilton's Greeningdon neighbourhood. Inside, the kitchen flows into an open concept dining/living area with direct access to a spacious deck/back yard with no rear neighbours, you'll enjoy rare privacy and green-space views. - perfect for both entertaining and daily living. Upstairs, the generous primary bedroom offers a peaceful retreat, complemented by two well-sized bedrooms, special reading nook for kids and a full bath. The lower level features a large recreation/flex space plus extra storage and a recently updated 3pc bath. This end unit Townhome offers a low-maintenance lifestyle with condo fees covering water, building insurance, parking and common areas. Just minutes from shopping, parks, schools and transit - this home is ideal for families, professionals and downsizers alike. (id:60365)
Open House
This property has open houses!
2:00 pm
Ends at:4:00 pm
Property Details
| MLS® Number | X12475949 |
| Property Type | Single Family |
| Community Name | Greeningdon |
| AmenitiesNearBy | Public Transit, Schools |
| CommunityFeatures | Pets Not Allowed |
| EquipmentType | None |
| Features | Level Lot, Irregular Lot Size, In Suite Laundry |
| ParkingSpaceTotal | 1 |
| RentalEquipmentType | None |
| Structure | Patio(s) |
Building
| BathroomTotal | 2 |
| BedroomsAboveGround | 3 |
| BedroomsTotal | 3 |
| Age | 51 To 99 Years |
| Amenities | Visitor Parking, Fireplace(s), Separate Heating Controls |
| Appliances | Water Heater, Dishwasher, Dryer, Microwave, Stove, Washer, Window Coverings, Refrigerator |
| BasementDevelopment | Partially Finished |
| BasementType | Full (partially Finished) |
| CoolingType | Central Air Conditioning |
| ExteriorFinish | Brick, Vinyl Siding |
| FireProtection | Smoke Detectors |
| FireplacePresent | Yes |
| FoundationType | Block |
| HeatingFuel | Natural Gas |
| HeatingType | Forced Air |
| StoriesTotal | 2 |
| SizeInterior | 1200 - 1399 Sqft |
| Type | Row / Townhouse |
Parking
| No Garage |
Land
| Acreage | No |
| FenceType | Fenced Yard |
| LandAmenities | Public Transit, Schools |
| ZoningDescription | D/s-57 |
Rooms
| Level | Type | Length | Width | Dimensions |
|---|---|---|---|---|
| Second Level | Primary Bedroom | 3.23 m | 4.17 m | 3.23 m x 4.17 m |
| Second Level | Bedroom 2 | 2.72 m | 4.67 m | 2.72 m x 4.67 m |
| Second Level | Bedroom 2 | 2.41 m | 3.66 m | 2.41 m x 3.66 m |
| Second Level | Bathroom | Measurements not available | ||
| Basement | Utility Room | 3.25 m | 2.72 m | 3.25 m x 2.72 m |
| Basement | Recreational, Games Room | 5.33 m | 3.51 m | 5.33 m x 3.51 m |
| Basement | Bathroom | Measurements not available | ||
| Basement | Laundry Room | 3.25 m | 3.15 m | 3.25 m x 3.15 m |
| Main Level | Kitchen | 3.2 m | 3.23 m | 3.2 m x 3.23 m |
| Main Level | Dining Room | 4.24 m | 2.72 m | 4.24 m x 2.72 m |
| Main Level | Family Room | 5.28 m | 3.53 m | 5.28 m x 3.53 m |
https://www.realtor.ca/real-estate/29019258/138-victor-boulevard-hamilton-greeningdon-greeningdon
Conrad Guy Zurini
Broker of Record
2180 Itabashi Way #4b
Burlington, Ontario L7M 5A5

