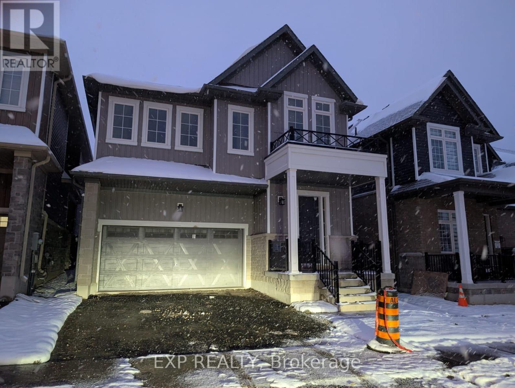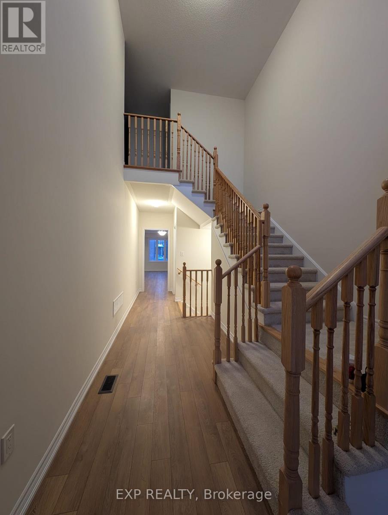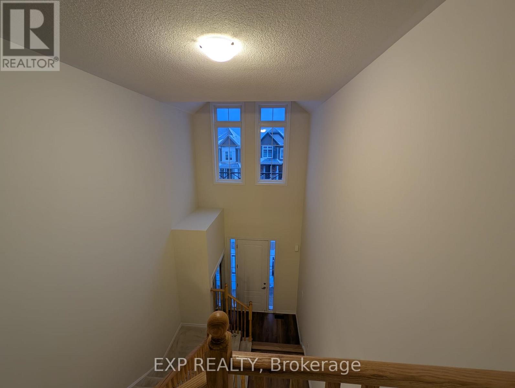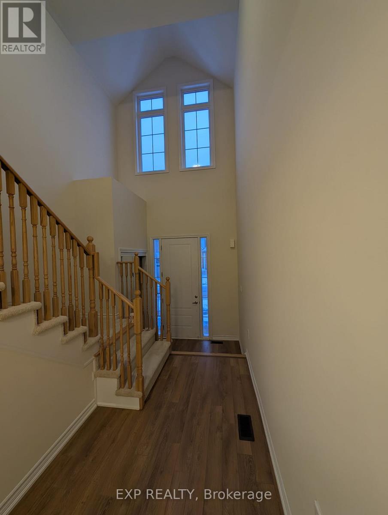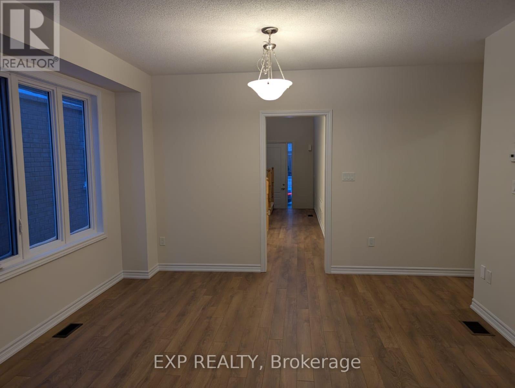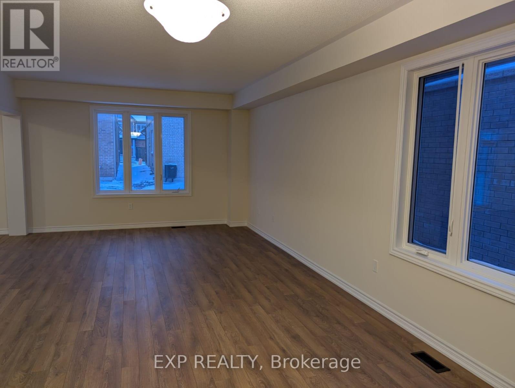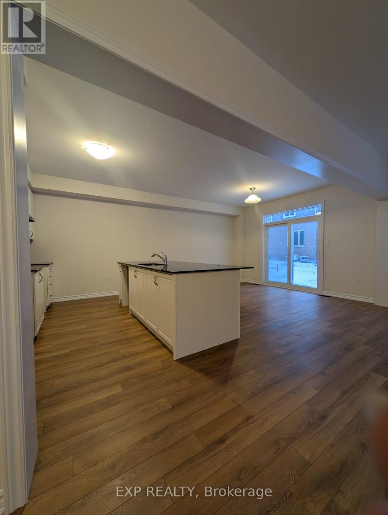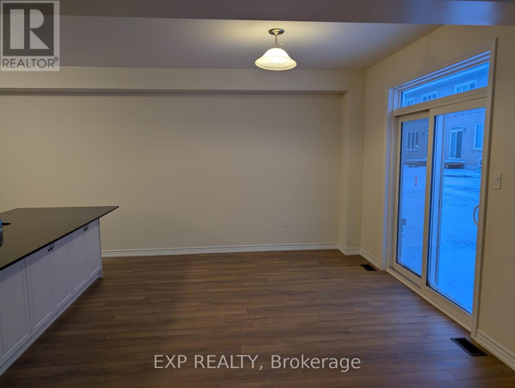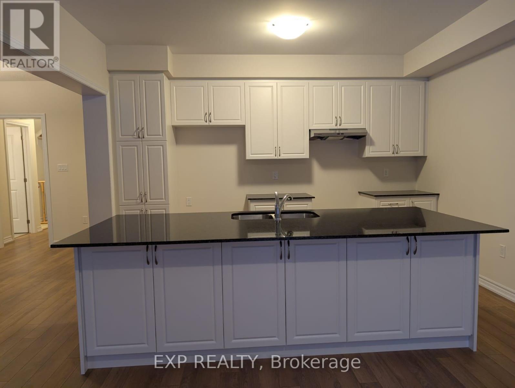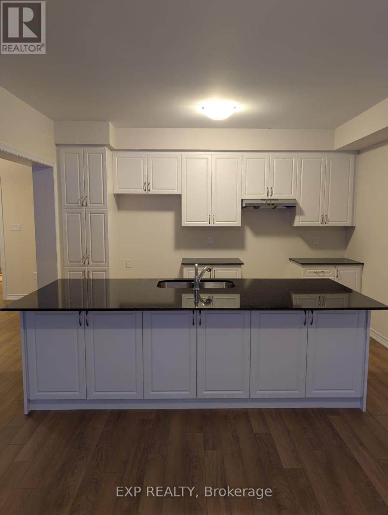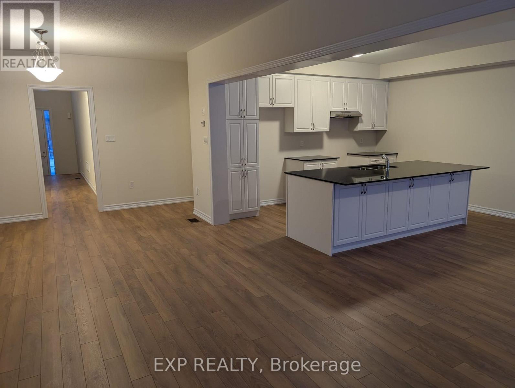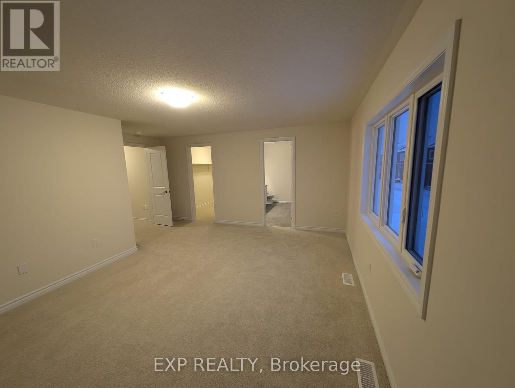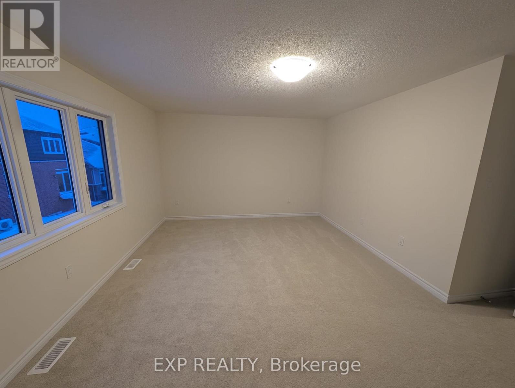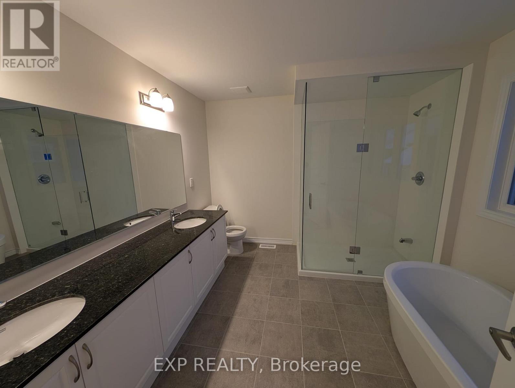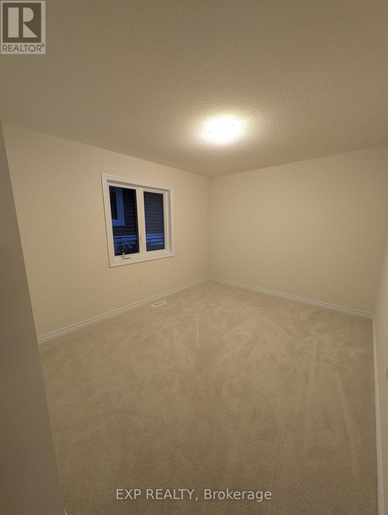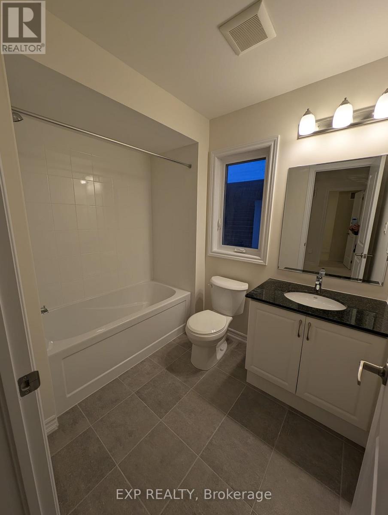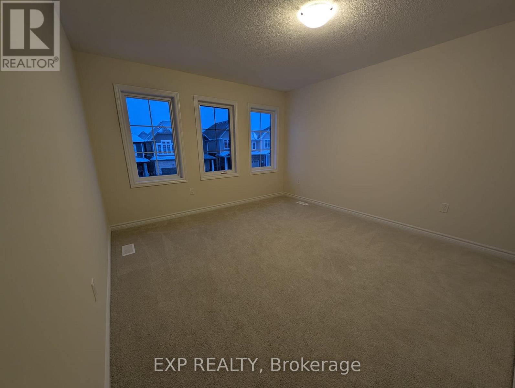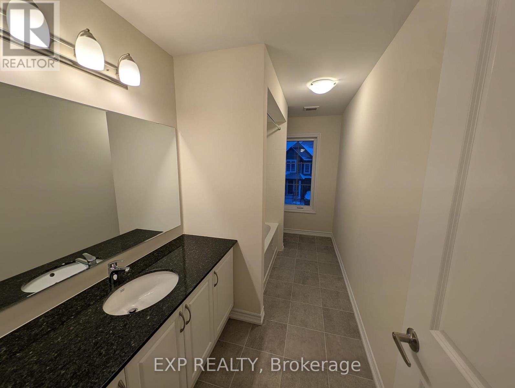138 Sanders Road Erin, Ontario N0B 1T0
$3,000 Monthly
Live in luxury in the heart of Erin! This brand-new, never-lived-in 4 bedroom, 4 bathroom home combines modern elegance with timeless comfort, offering the perfect setting for family living. Step inside to an inviting open-concept main floor featuring soaring ceilings, large windows, and a bright Great Room ideal for entertaining or relaxing. The contemporary kitchen showcases high-end finishes and brand-new stainless steel appliances , making it the perfect space for home chefs. Upstairs, you'll find 4 generously sized bedrooms with ample closet space and elegant finishes, creating a comfortable retreat for everyone in the family. The unfinished basement provides endless possibilities-design your dream recreation room, gym, or home theatre to suit your lifestyle. An attached garage adds convenience, while the large backyard offers space for outdoor enjoyment. Located in the charming Town of Erin, this home is minutes from Caledon, Belfountain, and the scenic Forks of the Credit. Surrounded by trails, parks, playgrounds, a community centre, and skating rinks, this neighbourhood is perfect for families and nature lovers alike. Experience peaceful country living with easy access to nearby amenities, restaurants, and shops. This is a rare opportunity to live in a luxurious new home in one of Ontario's most desirable small towns. Don't miss your chance to be the first to call this beautiful property home-schedule your private viewing today! (id:60365)
Property Details
| MLS® Number | X12537268 |
| Property Type | Single Family |
| Community Name | Erin |
| EquipmentType | Water Heater |
| ParkingSpaceTotal | 4 |
| RentalEquipmentType | Water Heater |
Building
| BathroomTotal | 4 |
| BedroomsAboveGround | 4 |
| BedroomsTotal | 4 |
| Age | New Building |
| BasementDevelopment | Unfinished |
| BasementType | N/a (unfinished) |
| ConstructionStyleAttachment | Detached |
| CoolingType | Central Air Conditioning |
| ExteriorFinish | Stone, Vinyl Siding |
| FoundationType | Concrete |
| HalfBathTotal | 1 |
| HeatingFuel | Natural Gas |
| HeatingType | Forced Air |
| StoriesTotal | 2 |
| SizeInterior | 2000 - 2500 Sqft |
| Type | House |
| UtilityWater | Municipal Water |
Parking
| Attached Garage | |
| Garage |
Land
| Acreage | No |
| Sewer | Sanitary Sewer |
Rooms
| Level | Type | Length | Width | Dimensions |
|---|---|---|---|---|
| Second Level | Primary Bedroom | 12 m | 17 m | 12 m x 17 m |
| Second Level | Bedroom 2 | 10 m | 10 m | 10 m x 10 m |
| Second Level | Bedroom 3 | 12.3 m | 12 m | 12.3 m x 12 m |
| Second Level | Bedroom 4 | 10 m | 12.4 m | 10 m x 12.4 m |
| Main Level | Family Room | 11 m | 14 m | 11 m x 14 m |
| Main Level | Dining Room | 14 m | 14 m | 14 m x 14 m |
| Main Level | Eating Area | 11.3 m | 13.6 m | 11.3 m x 13.6 m |
| Main Level | Kitchen | 10 m | 13.6 m | 10 m x 13.6 m |
https://www.realtor.ca/real-estate/29095207/138-sanders-road-erin-erin
Anu Goswami
Broker
4711 Yonge St 10th Flr, 106430
Toronto, Ontario M2N 6K8

