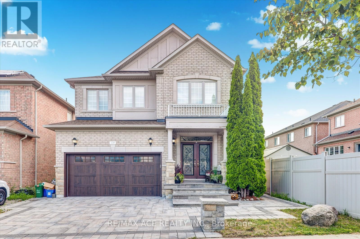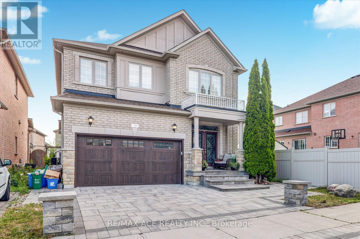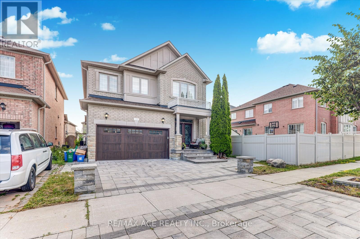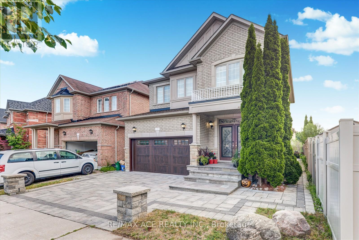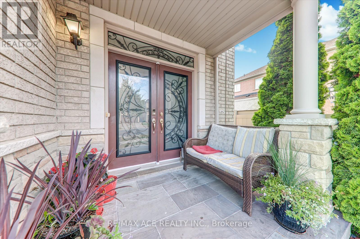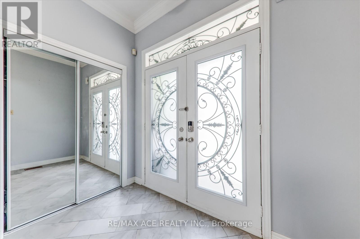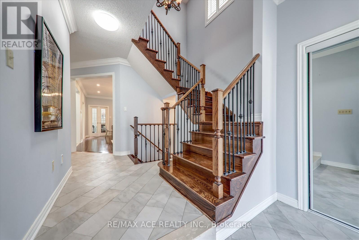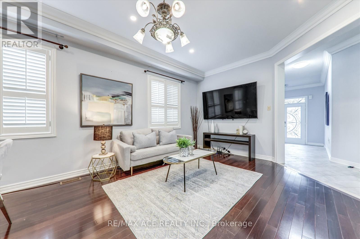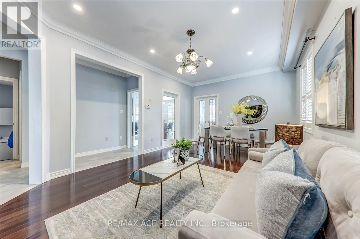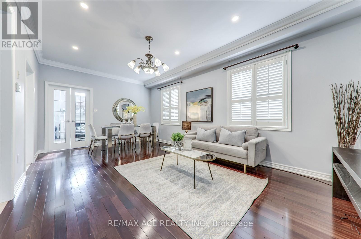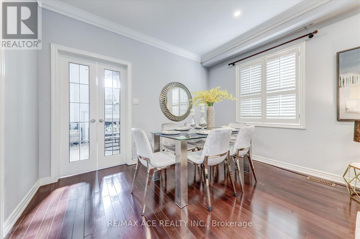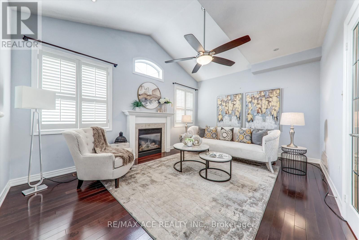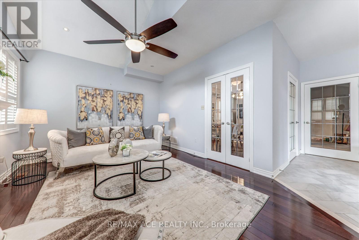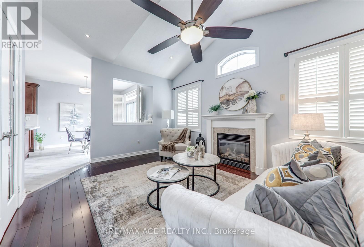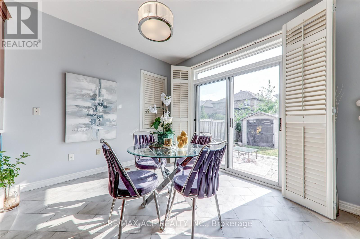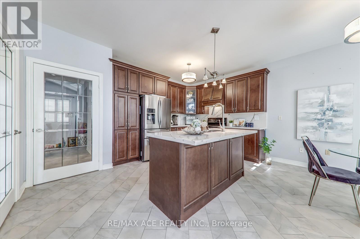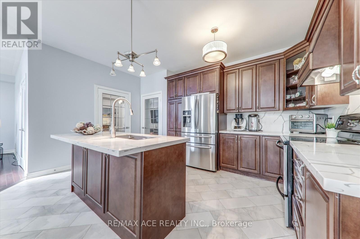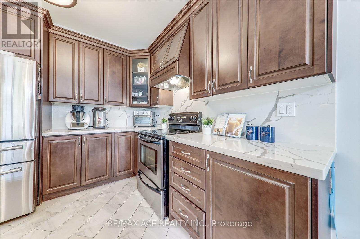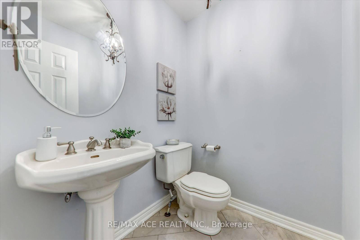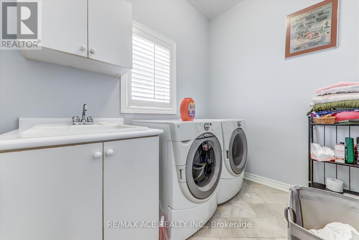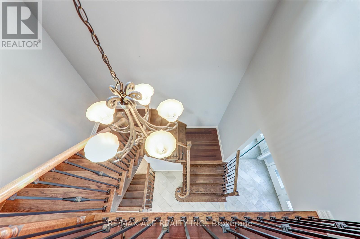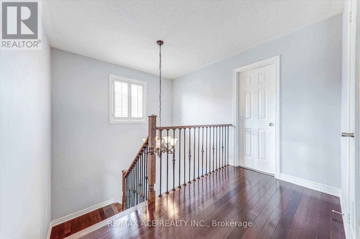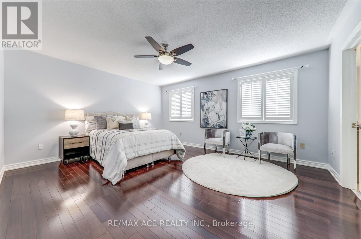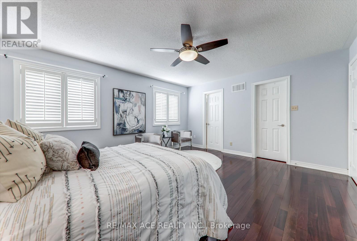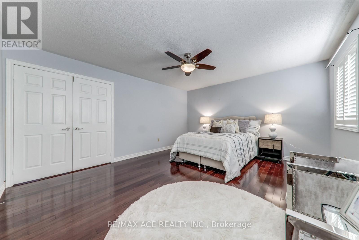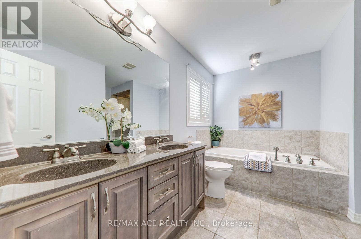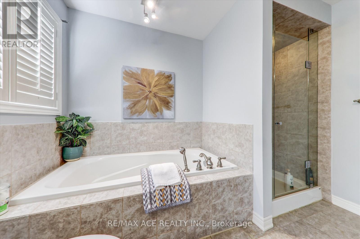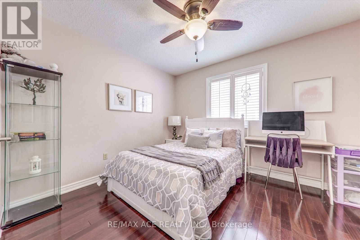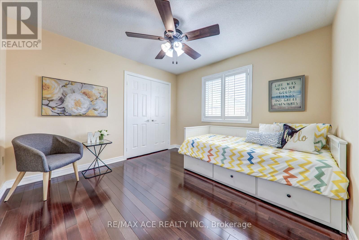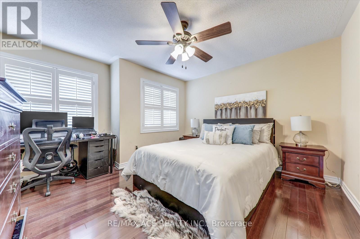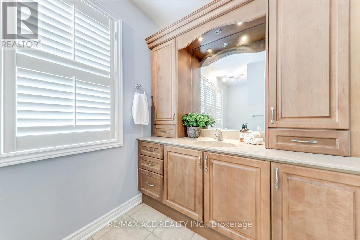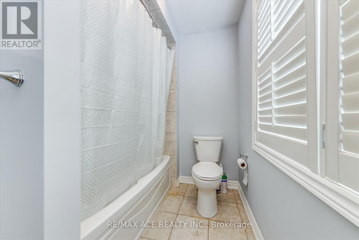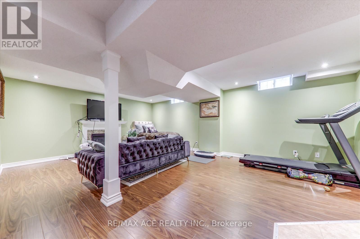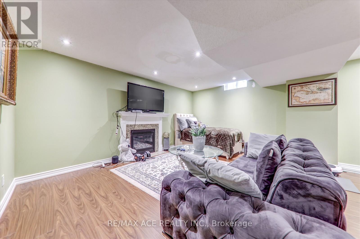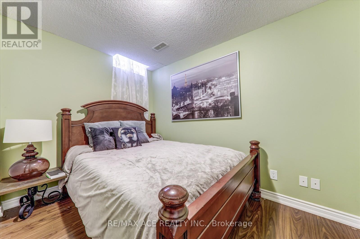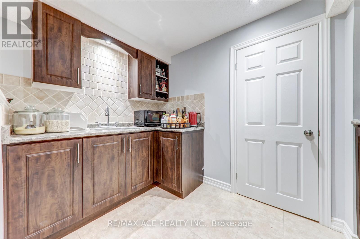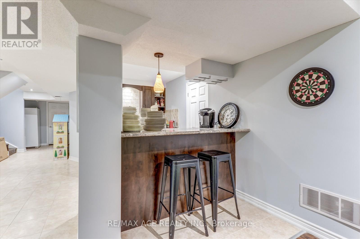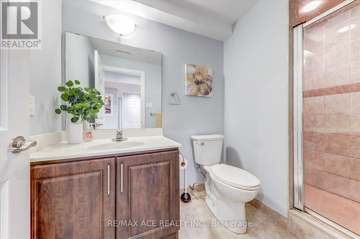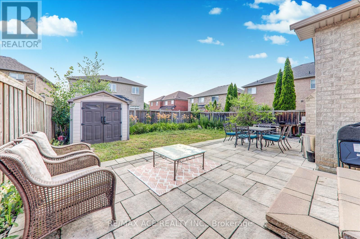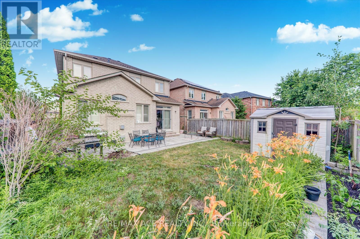138 Riverwalk Drive Markham, Ontario L6B 0E2
$1,469,000
Welcome to this stunning 4-bedroom detached home nestled in the heart of the highly sought after Box Grove community! This beautifully maintained residence features hardwood flooring upgraded with sleek quartz countertops, stylish backsplash, stainless steel appliances, and windows, and enjoy cozy evenings by the gas fireplace. California shutters throughout offer privacy and elegance. The second floor boasts four generously sized bedrooms, including a luxurious primary suite with a 5-piece ensuite and walk-in closet. Additional two full bathrooms provide comfort and convenience for the entire family. This is a true gem with exceptional finishes and pride of ownership - come and see all this home has to offer! (id:60365)
Open House
This property has open houses!
2:00 pm
Ends at:4:00 pm
2:00 pm
Ends at:4:00 pm
Property Details
| MLS® Number | N12392459 |
| Property Type | Single Family |
| Community Name | Box Grove |
| ParkingSpaceTotal | 4 |
Building
| BathroomTotal | 4 |
| BedroomsAboveGround | 4 |
| BedroomsBelowGround | 1 |
| BedroomsTotal | 5 |
| Appliances | Dishwasher, Dryer, Stove, Washer, Refrigerator |
| BasementDevelopment | Finished |
| BasementFeatures | Apartment In Basement |
| BasementType | N/a, N/a (finished) |
| ConstructionStyleAttachment | Detached |
| CoolingType | Central Air Conditioning |
| ExteriorFinish | Brick |
| FireplacePresent | Yes |
| FlooringType | Hardwood, Laminate, Ceramic |
| FoundationType | Concrete |
| HalfBathTotal | 1 |
| HeatingFuel | Natural Gas |
| HeatingType | Forced Air |
| StoriesTotal | 2 |
| SizeInterior | 2000 - 2500 Sqft |
| Type | House |
| UtilityWater | Municipal Water |
Parking
| Attached Garage | |
| Garage |
Land
| Acreage | No |
| Sewer | Sanitary Sewer |
| SizeDepth | 106 Ft ,1 In |
| SizeFrontage | 38 Ft ,1 In |
| SizeIrregular | 38.1 X 106.1 Ft |
| SizeTotalText | 38.1 X 106.1 Ft |
Rooms
| Level | Type | Length | Width | Dimensions |
|---|---|---|---|---|
| Second Level | Primary Bedroom | 4.7 m | 3.98 m | 4.7 m x 3.98 m |
| Second Level | Bedroom 2 | 3.3 m | 2.92 m | 3.3 m x 2.92 m |
| Second Level | Bedroom 3 | 3.88 m | 3.3 m | 3.88 m x 3.3 m |
| Second Level | Bedroom 4 | 3.3 m | 3.3 m | 3.3 m x 3.3 m |
| Basement | Recreational, Games Room | 4.2 m | 3.22 m | 4.2 m x 3.22 m |
| Basement | Kitchen | 2.98 m | 3.01 m | 2.98 m x 3.01 m |
| Basement | Bedroom | 3.38 m | 3.2 m | 3.38 m x 3.2 m |
| Main Level | Family Room | 4.84 m | 3.97 m | 4.84 m x 3.97 m |
| Main Level | Living Room | 5.92 m | 3.59 m | 5.92 m x 3.59 m |
| Main Level | Dining Room | 5.92 m | 3.59 m | 5.92 m x 3.59 m |
| Main Level | Kitchen | 4.56 m | 2.9 m | 4.56 m x 2.9 m |
| Main Level | Eating Area | 3.29 m | 2.9 m | 3.29 m x 2.9 m |
https://www.realtor.ca/real-estate/28838248/138-riverwalk-drive-markham-box-grove-box-grove
Selvan Kasipillai
Broker of Record
1286 Kennedy Road Unit 3
Toronto, Ontario M1P 2L5

