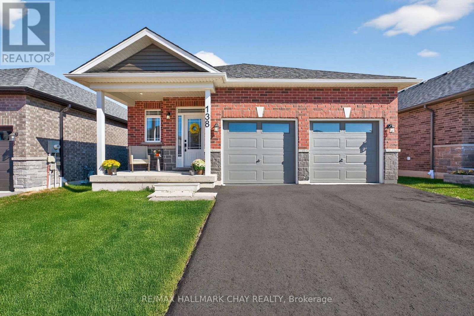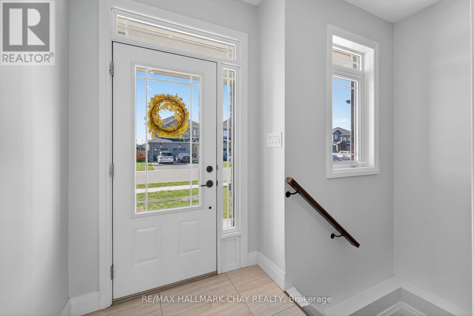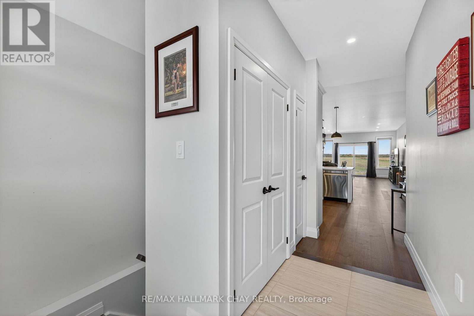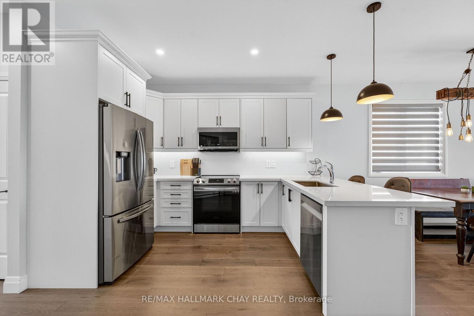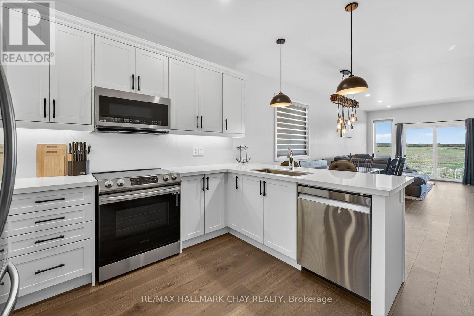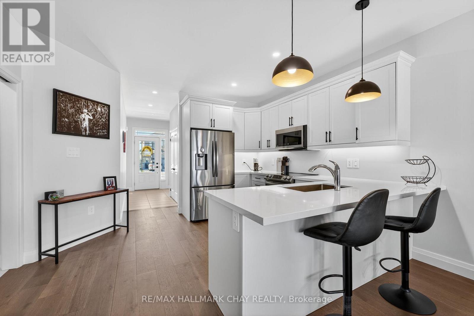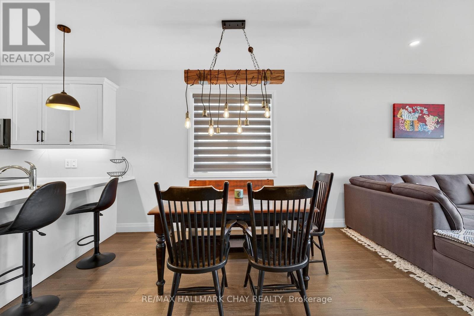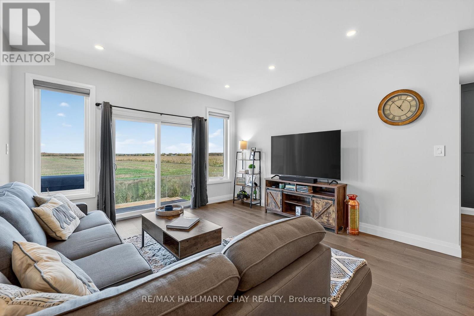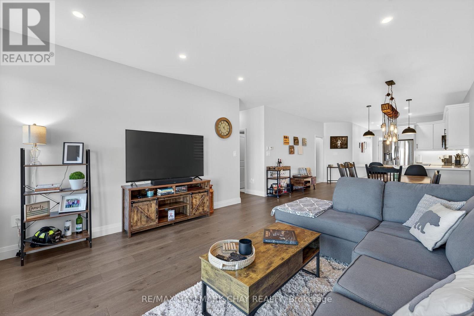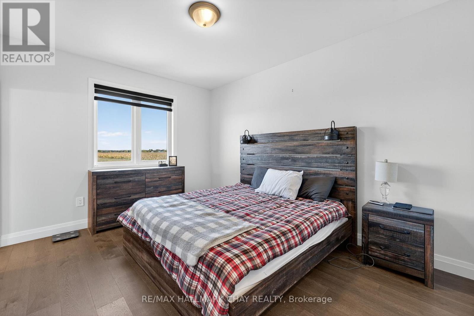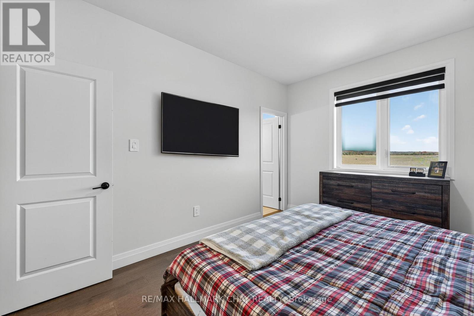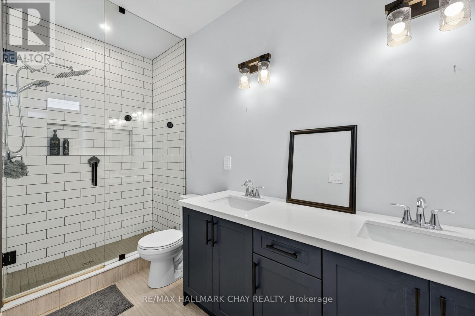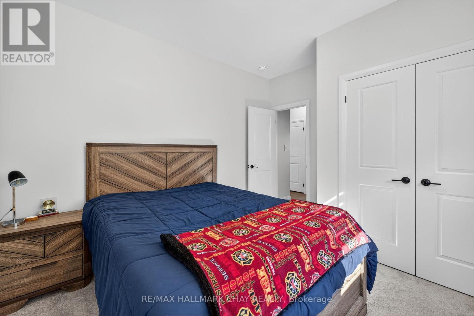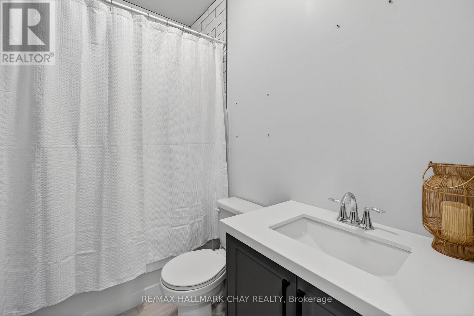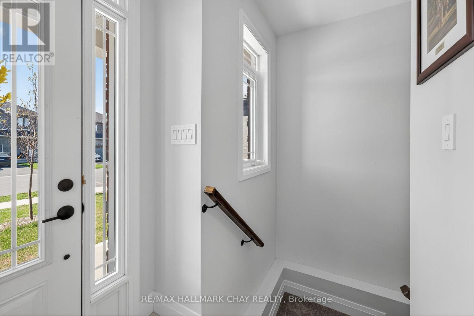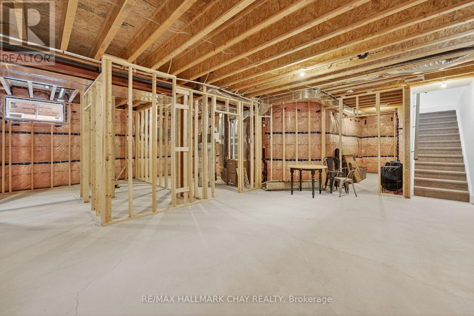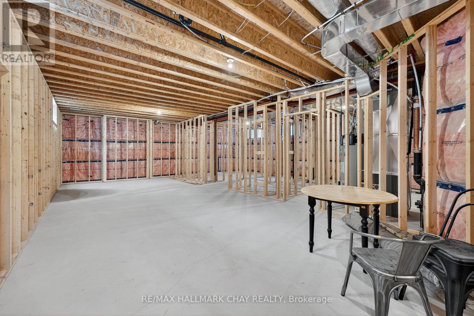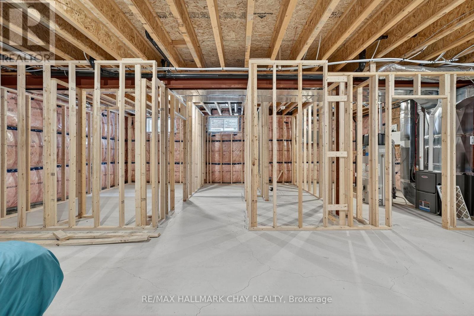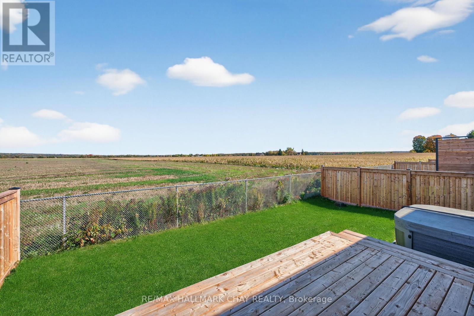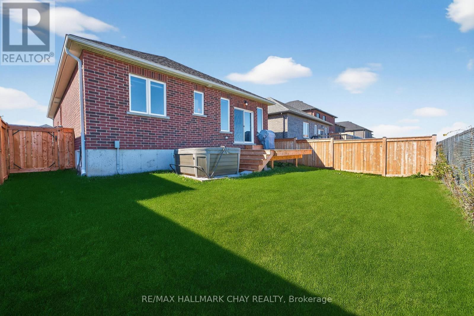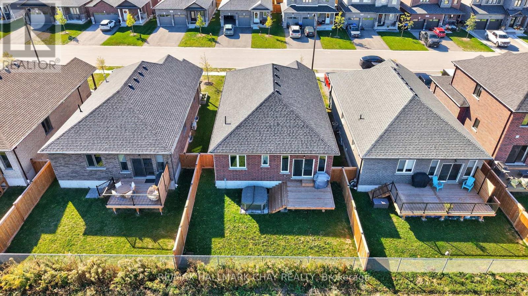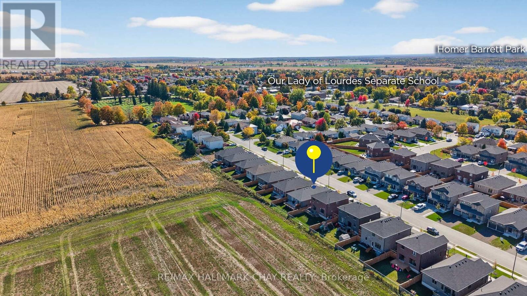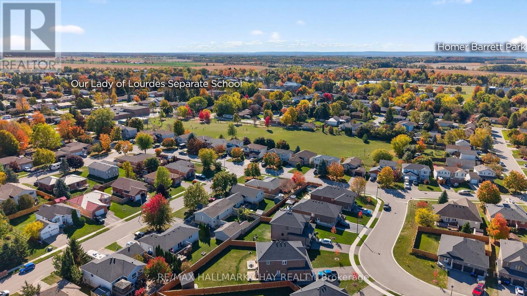138 Ritchie Crescent Springwater, Ontario L0L 1P0
$799,999
Welcome to 138 Ritchie Crescent, Elmvale! Built in 2022 by Still Homes a Tarion-registered builder, this beautiful family home offers modern comfort and quality in one of Elmvale's most welcoming neighbourhoods. Enjoy peaceful sunsets with no neighbours behind, backing onto open fields that provide both privacy and scenic views.Inside, you'll find a bright, open layout designed for everyday living. The primary bedroom features a large walk-in closet and a spacious ensuite, creating a perfect place to unwind at the end of the day.The partially finished basement, outfitted with 9-foot ceilings, a framed-in bedroom, and a rough-in for a bathroom, offers great potential to expand your living space-whether for a rec room, guest suite, or home office. Located in a family-friendly community, you're just a short walk to parks, schools, the splash pad, and the local arena. With modern finishes, room to grow, and a peaceful setting, this is a place you'll be proud to call home. (id:60365)
Open House
This property has open houses!
1:00 pm
Ends at:3:00 pm
Property Details
| MLS® Number | S12473490 |
| Property Type | Single Family |
| Community Name | Elmvale |
| AmenitiesNearBy | Golf Nearby, Park, Schools |
| CommunityFeatures | Community Centre |
| EquipmentType | Water Heater |
| Features | Flat Site |
| ParkingSpaceTotal | 4 |
| RentalEquipmentType | Water Heater |
| Structure | Deck, Porch |
| ViewType | View |
Building
| BathroomTotal | 2 |
| BedroomsAboveGround | 2 |
| BedroomsBelowGround | 1 |
| BedroomsTotal | 3 |
| Age | 0 To 5 Years |
| Appliances | Dishwasher, Dryer, Stove, Washer, Refrigerator |
| ArchitecturalStyle | Bungalow |
| BasementDevelopment | Partially Finished |
| BasementType | N/a (partially Finished) |
| ConstructionStyleAttachment | Detached |
| CoolingType | Central Air Conditioning, Ventilation System |
| ExteriorFinish | Brick |
| FlooringType | Tile, Hardwood |
| FoundationType | Poured Concrete |
| HeatingFuel | Natural Gas |
| HeatingType | Forced Air |
| StoriesTotal | 1 |
| SizeInterior | 1100 - 1500 Sqft |
| Type | House |
| UtilityWater | Municipal Water |
Parking
| Attached Garage | |
| Garage |
Land
| Acreage | No |
| LandAmenities | Golf Nearby, Park, Schools |
| LandscapeFeatures | Landscaped |
| Sewer | Sanitary Sewer |
| SizeDepth | 100 Ft ,10 In |
| SizeFrontage | 42 Ft |
| SizeIrregular | 42 X 100.9 Ft |
| SizeTotalText | 42 X 100.9 Ft|under 1/2 Acre |
| ZoningDescription | Res |
Rooms
| Level | Type | Length | Width | Dimensions |
|---|---|---|---|---|
| Basement | Bathroom | 4.48 m | 1.86 m | 4.48 m x 1.86 m |
| Basement | Living Room | 8.92 m | 10.45 m | 8.92 m x 10.45 m |
| Basement | Bedroom 3 | 4.44 m | 2.91 m | 4.44 m x 2.91 m |
| Main Level | Foyer | 1.58 m | 3.81 m | 1.58 m x 3.81 m |
| Main Level | Kitchen | 4.15 m | 3.72 m | 4.15 m x 3.72 m |
| Main Level | Living Room | 4.13 m | 4.15 m | 4.13 m x 4.15 m |
| Main Level | Primary Bedroom | 3.35 m | 4.22 m | 3.35 m x 4.22 m |
| Main Level | Bedroom 2 | 3.37 m | 3.71 m | 3.37 m x 3.71 m |
| Main Level | Bathroom | 1.48 m | 2.39 m | 1.48 m x 2.39 m |
| Main Level | Bathroom | 1.52 m | 3.51 m | 1.52 m x 3.51 m |
| Main Level | Dining Room | 4.15 m | 3.14 m | 4.15 m x 3.14 m |
Utilities
| Cable | Available |
| Electricity | Installed |
| Sewer | Installed |
https://www.realtor.ca/real-estate/29013946/138-ritchie-crescent-springwater-elmvale-elmvale
Curtis Goddard
Broker
450 Holland St West #4
Bradford, Ontario L3Z 0G1
Cole Burke
Salesperson
450 Holland St West #4
Bradford, Ontario L3Z 0G1

