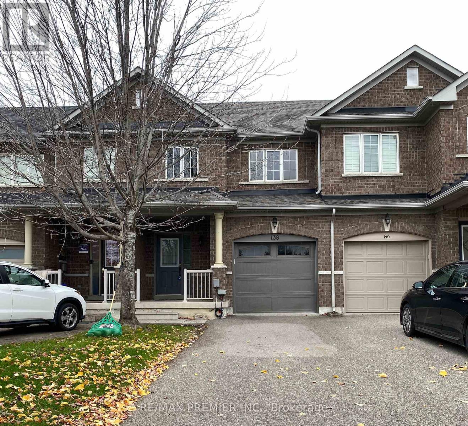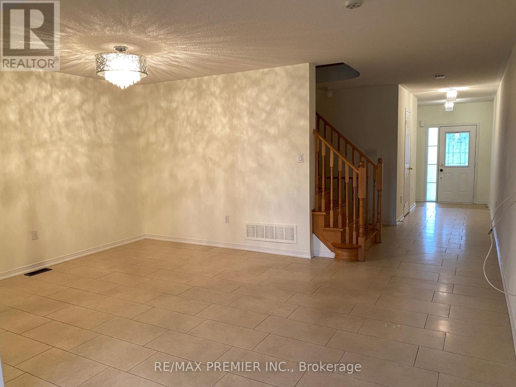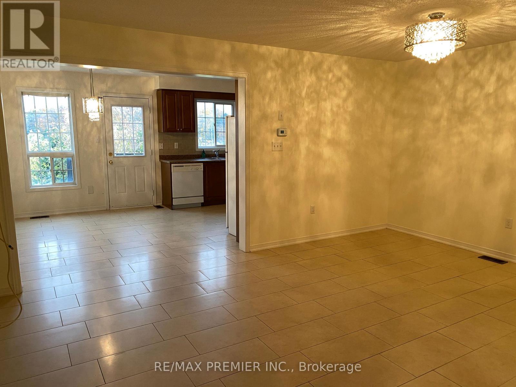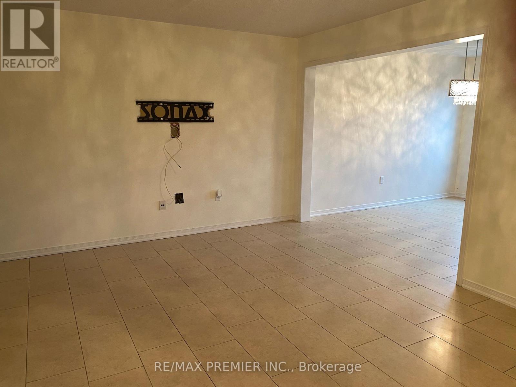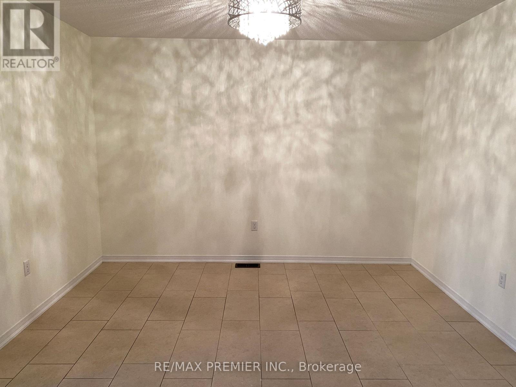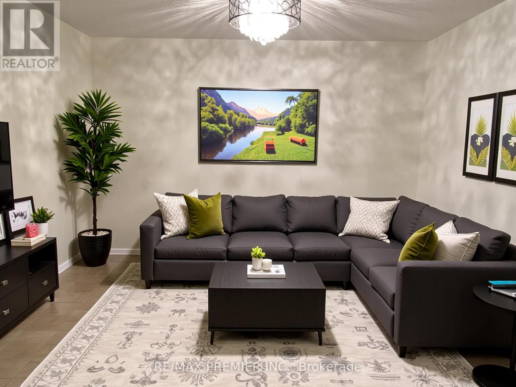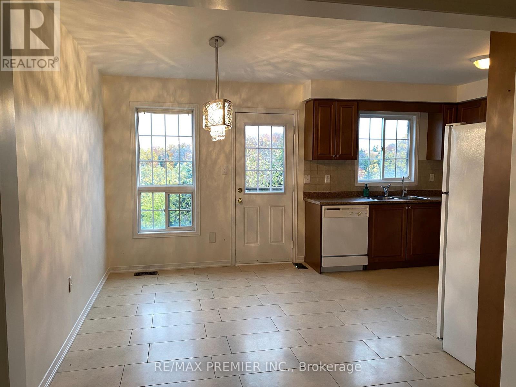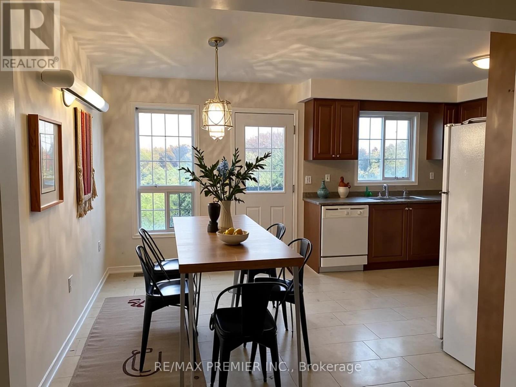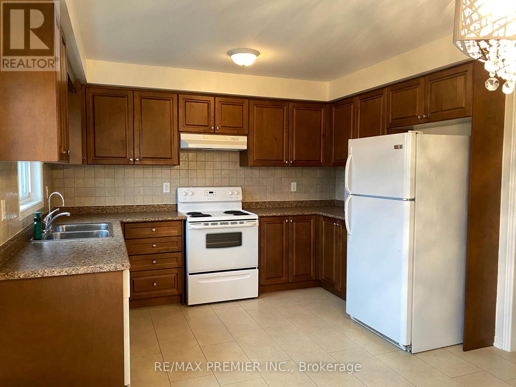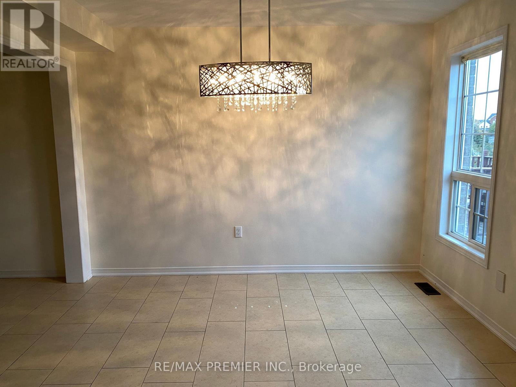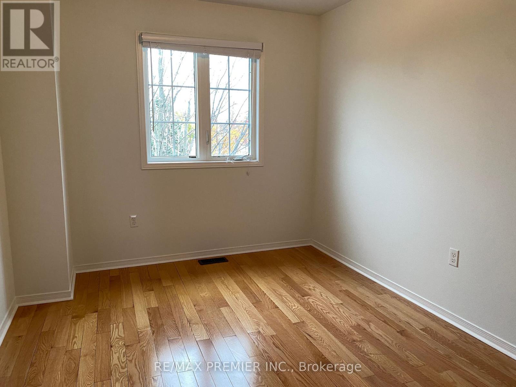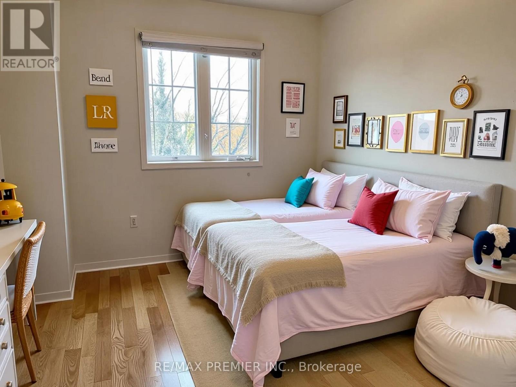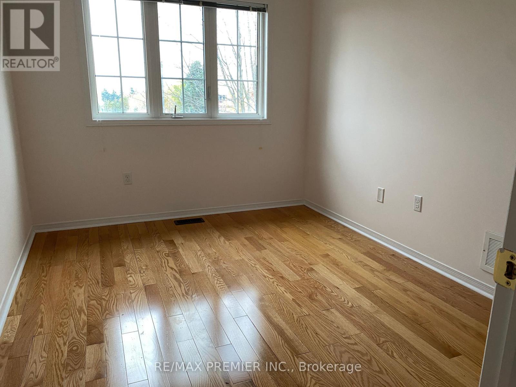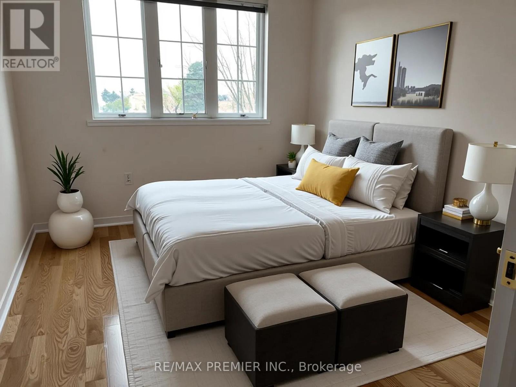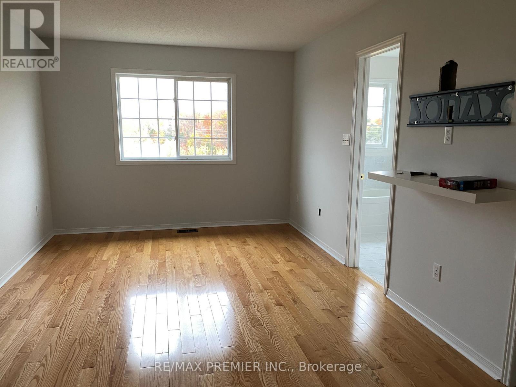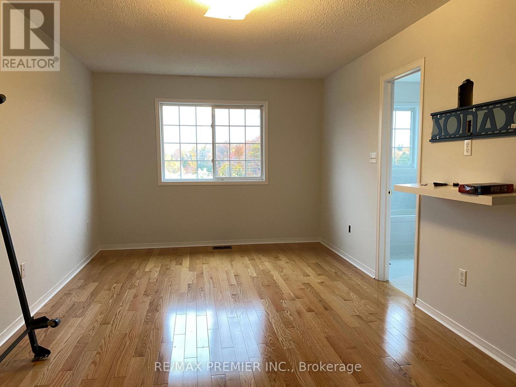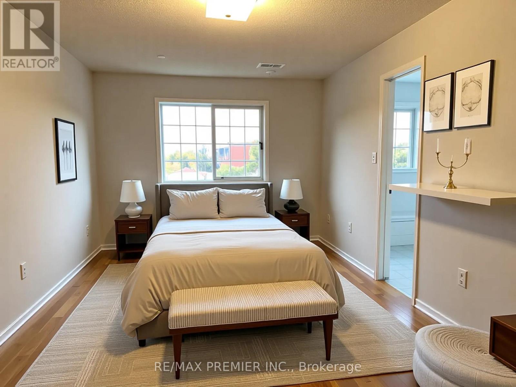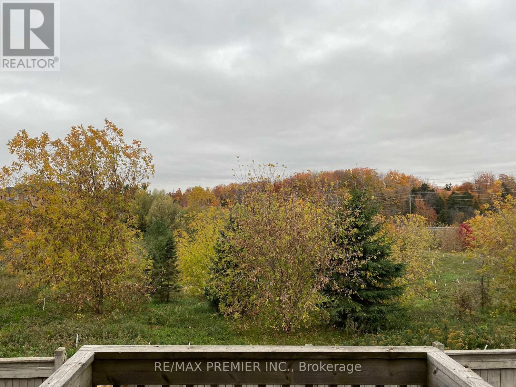138 Keystar Court Vaughan, Ontario L4H 0G8
$3,400 Monthly
Welcome To This Well Maintained 3-Bedroom, 3-Bathroom Townhouse Located In One Of Vaughan's Most Desirable Communities At Cityview Boulevard And Teston Road. Built In 2010, This Home Offers A Perfect Blend Of Comfort, Convenience, And Low-Maintenance Living. The Main Floor Features A Spacious Living Room, Ideal For Both Everyday Living And Entertaining. The Kitchen Boasts Plenty Of Cabinetry, Appliances, And A Breakfast Area With Walkout To A Deck Overlook Green Space. Upstairs, You'll Find Three Generous Bedrooms Including A Primary Suite With A Walk-In Closet And A 4-Piece Ensuite Bath. The Secondary Bedrooms Are Well-Sized And Share A Bathroom Tub/Shower, Perfect For Family Or Guests. This Home Is Completely Carpet-Free, Featuring Hardwood And Tile Flooring Throughout For A Clean Look And Easy Upkeep. Ideally Situated Near Parks, Schools, Shopping, Restaurants, And Public Transit. Quick Access To Highway 400, Wonderland, Vaughan Mills, And The GO Station Makes Commuting And Daily Errands Effortless. Perfect For First-Time Buyers, Small Families, Or Downsizers Looking For A Home In A convenient And Family-Oriented Neighbourhood. (id:60365)
Property Details
| MLS® Number | N12495748 |
| Property Type | Single Family |
| Community Name | Vellore Village |
| AmenitiesNearBy | Hospital, Park, Schools |
| Features | Carpet Free |
| ParkingSpaceTotal | 2 |
Building
| BathroomTotal | 2 |
| BedroomsAboveGround | 3 |
| BedroomsTotal | 3 |
| Age | 6 To 15 Years |
| Appliances | Dishwasher, Dryer, Hood Fan, Stove, Washer, Window Coverings, Refrigerator |
| BasementDevelopment | Unfinished |
| BasementType | N/a (unfinished) |
| ConstructionStyleAttachment | Attached |
| CoolingType | Central Air Conditioning |
| ExteriorFinish | Brick |
| FlooringType | Ceramic, Hardwood |
| FoundationType | Poured Concrete |
| HalfBathTotal | 1 |
| HeatingFuel | Natural Gas |
| HeatingType | Forced Air |
| StoriesTotal | 2 |
| SizeInterior | 1500 - 2000 Sqft |
| Type | Row / Townhouse |
| UtilityWater | Municipal Water |
Parking
| Garage |
Land
| Acreage | No |
| LandAmenities | Hospital, Park, Schools |
| Sewer | Sanitary Sewer |
Rooms
| Level | Type | Length | Width | Dimensions |
|---|---|---|---|---|
| Main Level | Kitchen | 3.35 m | 2.74 m | 3.35 m x 2.74 m |
| Main Level | Eating Area | 3.27 m | 2.64 m | 3.27 m x 2.64 m |
| Main Level | Living Room | 4.95 m | 3.5 m | 4.95 m x 3.5 m |
| Main Level | Primary Bedroom | 5.41 m | 3.22 m | 5.41 m x 3.22 m |
| Main Level | Bedroom 2 | 3.42 m | 2.79 m | 3.42 m x 2.79 m |
| Main Level | Bedroom 3 | 3.42 m | 2.69 m | 3.42 m x 2.69 m |
Rocky Cerone
Salesperson
154 Woodbridge Avenue
Woodbridge, Ontario L4L 2S7

