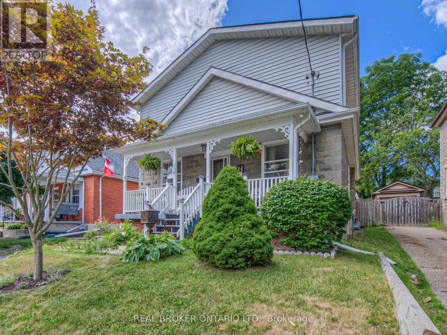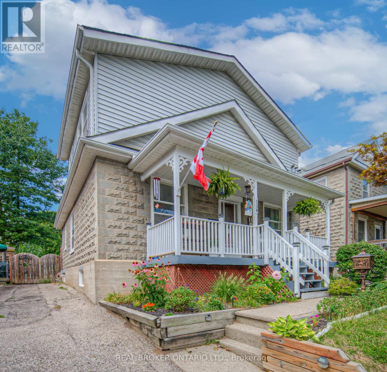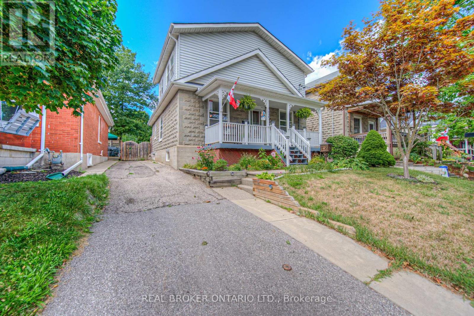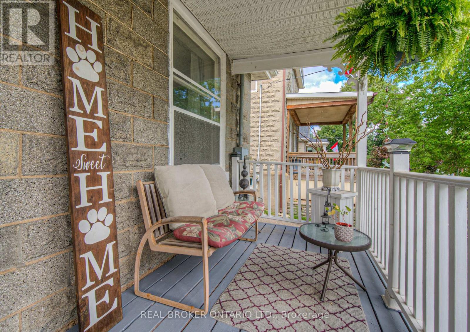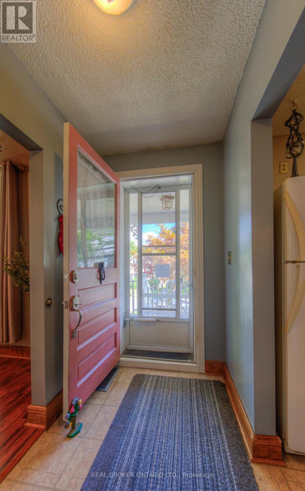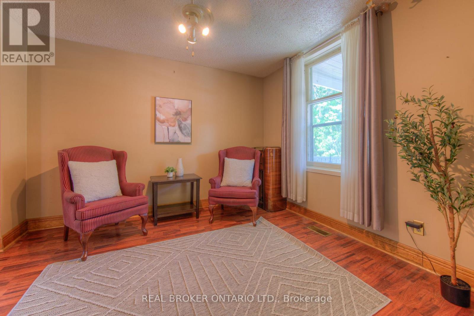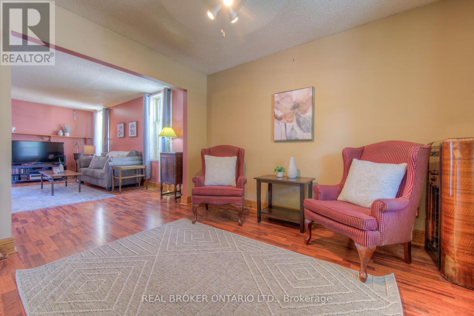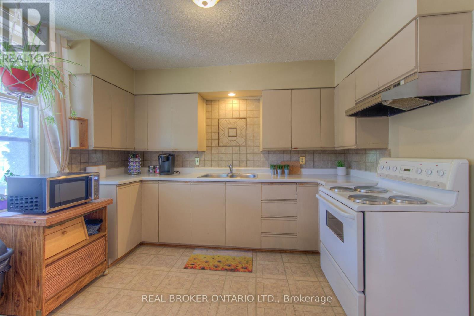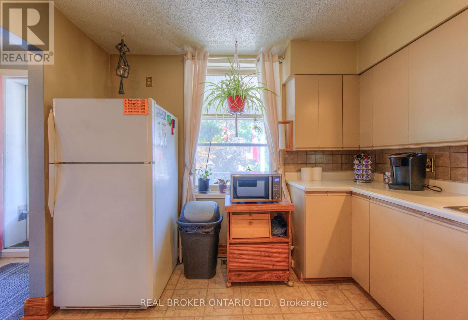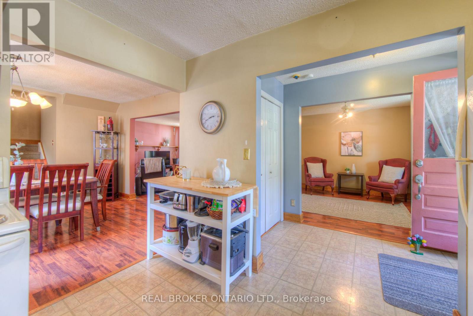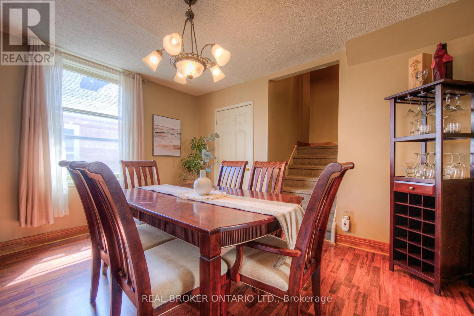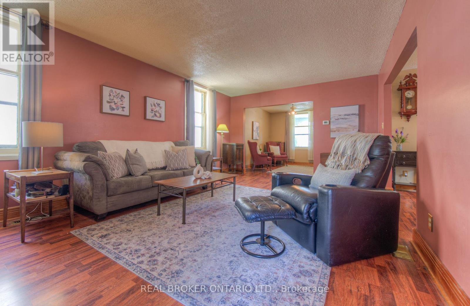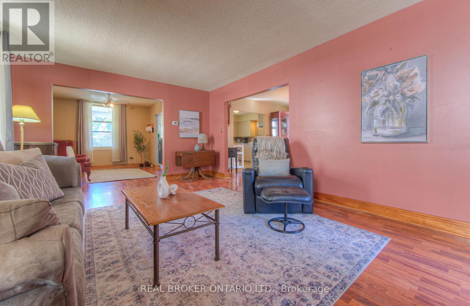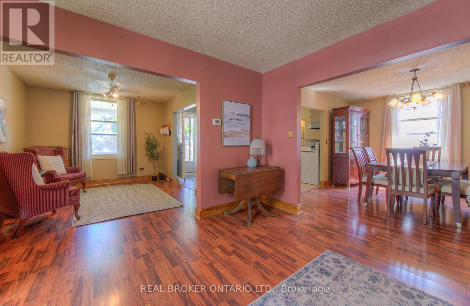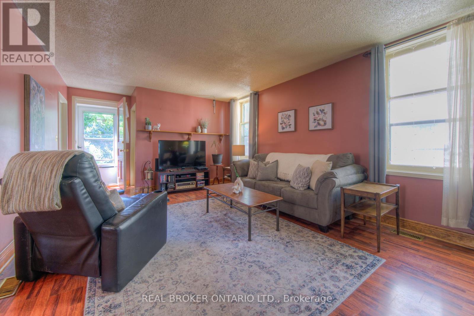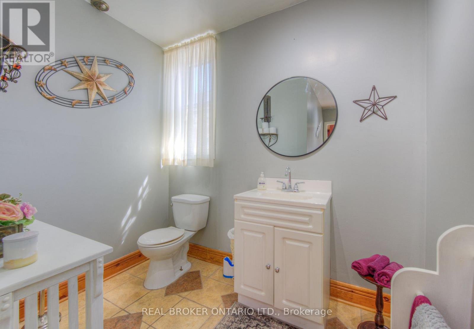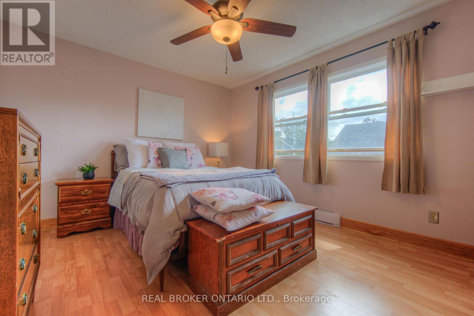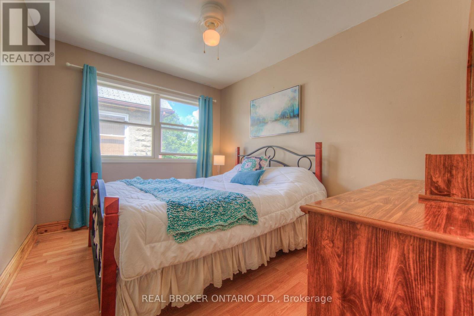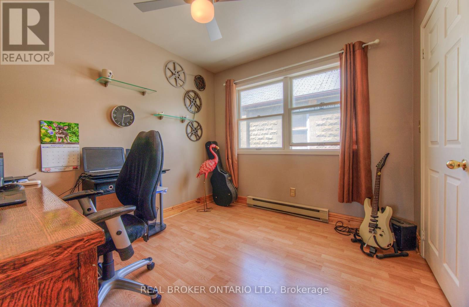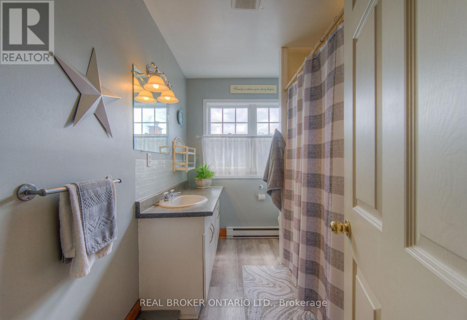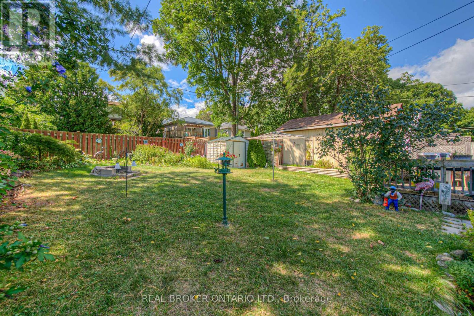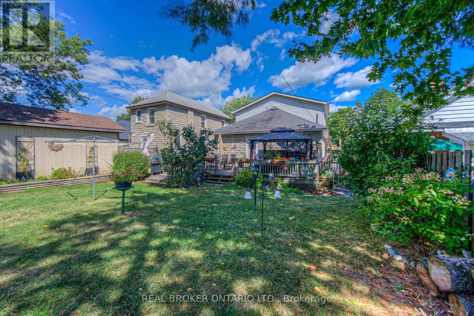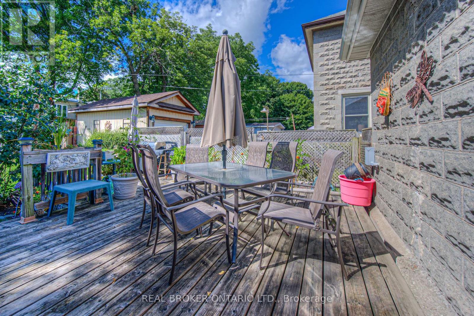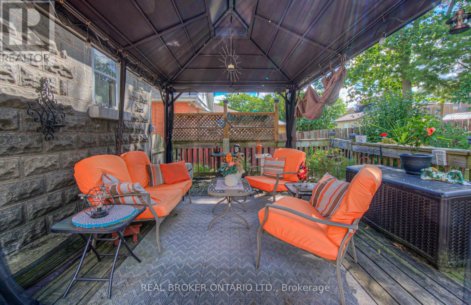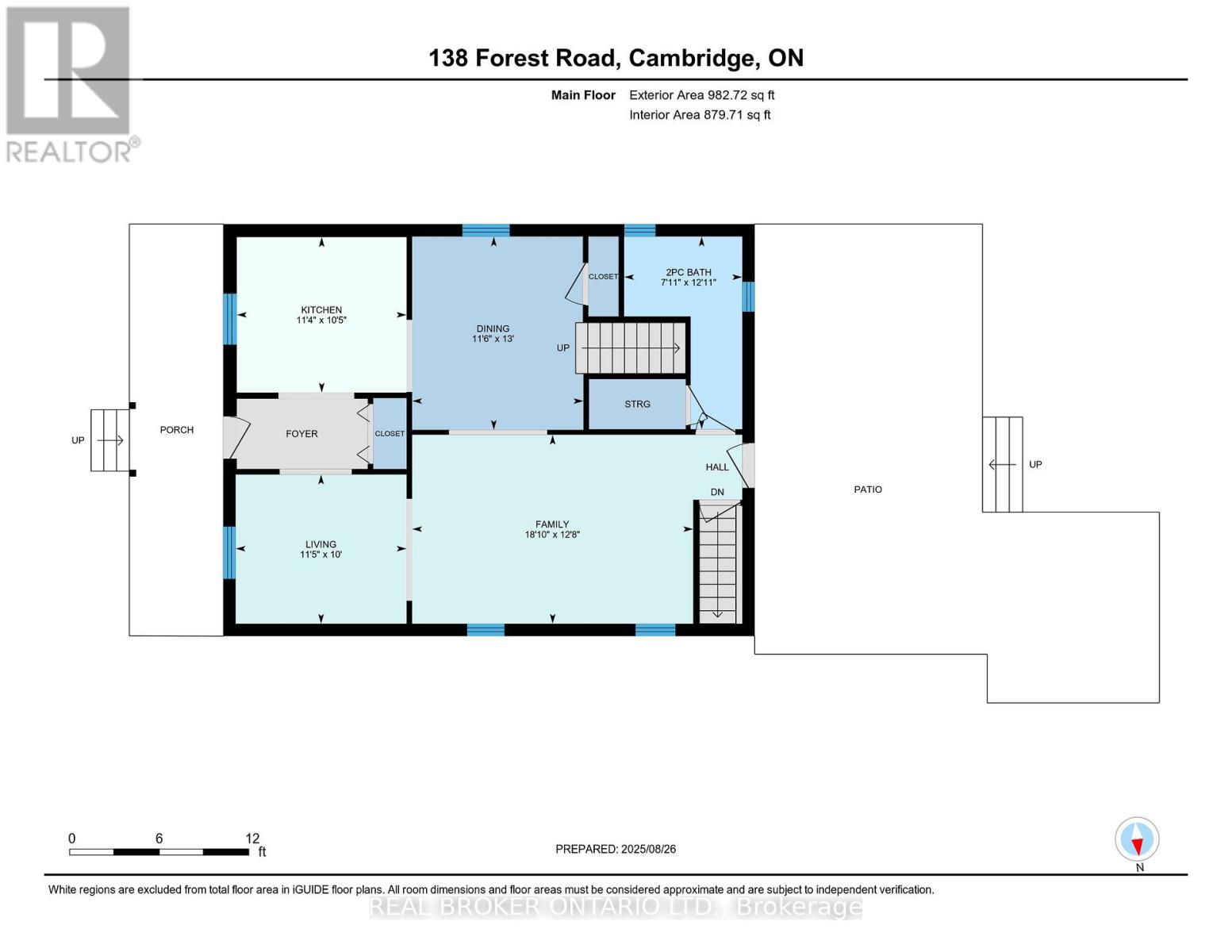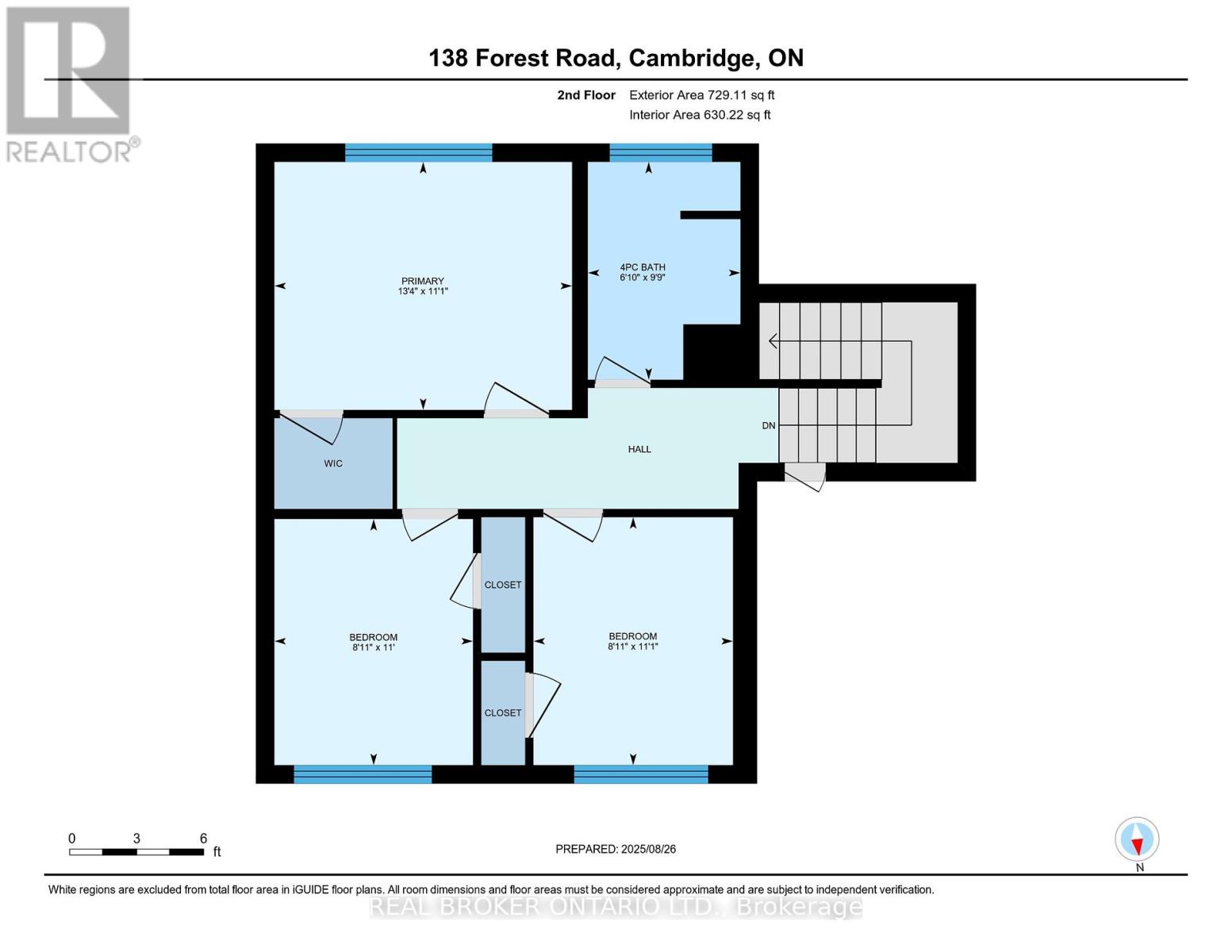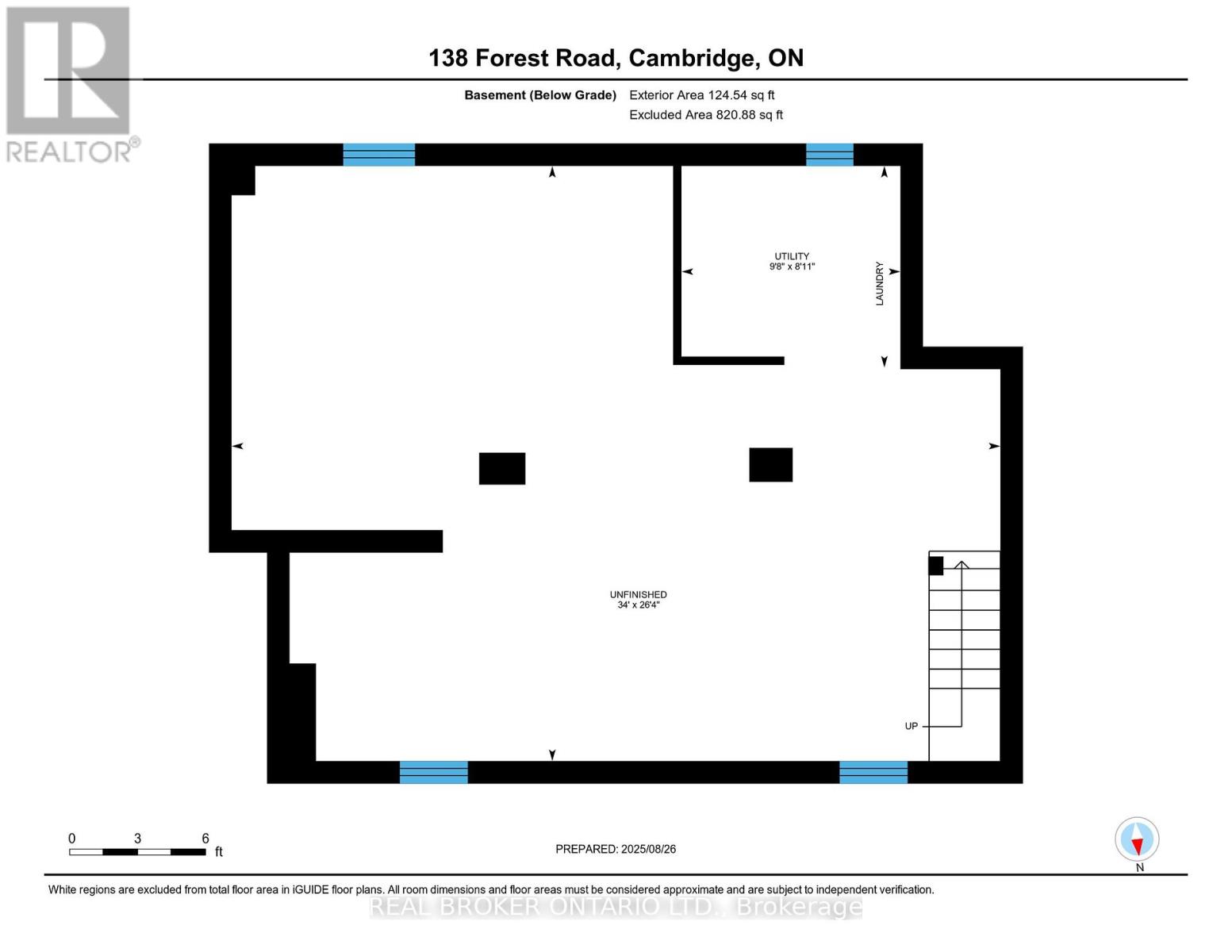138 Forest Road Cambridge, Ontario N1S 3B7
$569,900
Amazing location! Located in one of Cambridges most sought after areas, 138 Forest Rd sits on a quiet, family friendly street, close to shopping and restaurants, parks and walking trails, and is only minutes to Downtown Galt, the Grand river, Hamilton Family Theatre and the Gas-light entertainment district. Coming up the 3 car deep driveway, a beautifully landscaped garden and large covered front porch welcome you to this well-maintained century home. The spacious main floor has a wonderfully functional layout, with a large kitchen, separate dining area, living area, 2 pc bathroom, plus a bonus sitting/family room and lots of storage areas. Upstairs you will find a full 4 pc bathroom, and 3 well sized bedrooms, including a primary bedroom with a walk-in closet. The beautifully landscaped and fully fenced backyard has a large deck where you can enjoy BBQs with friends or sip your morning coffee under the gazebo. With updated electrical, including a 200 amp panel, and newer top roof this 1500SF home offers exceptional value for a fully detached house in this highly desirable area! (id:60365)
Property Details
| MLS® Number | X12366113 |
| Property Type | Single Family |
| EquipmentType | Water Heater |
| ParkingSpaceTotal | 3 |
| RentalEquipmentType | Water Heater |
Building
| BathroomTotal | 2 |
| BedroomsAboveGround | 3 |
| BedroomsTotal | 3 |
| Age | 100+ Years |
| Appliances | All, Dryer, Stove, Washer, Window Coverings, Refrigerator |
| BasementDevelopment | Unfinished |
| BasementType | N/a (unfinished) |
| ConstructionStyleAttachment | Detached |
| CoolingType | Window Air Conditioner |
| ExteriorFinish | Vinyl Siding, Brick Veneer |
| FoundationType | Concrete |
| HalfBathTotal | 1 |
| HeatingFuel | Natural Gas |
| HeatingType | Forced Air |
| StoriesTotal | 2 |
| SizeInterior | 1500 - 2000 Sqft |
| Type | House |
| UtilityWater | Municipal Water |
Parking
| No Garage |
Land
| Acreage | No |
| Sewer | Sanitary Sewer |
| SizeIrregular | 40 X 117.5 Acre |
| SizeTotalText | 40 X 117.5 Acre |
Rooms
| Level | Type | Length | Width | Dimensions |
|---|---|---|---|---|
| Second Level | Primary Bedroom | 3.39 m | 4.06 m | 3.39 m x 4.06 m |
| Second Level | Bedroom 2 | 3.36 m | 2.71 m | 3.36 m x 2.71 m |
| Second Level | Bedroom 3 | 3.39 m | 2.72 m | 3.39 m x 2.72 m |
| Main Level | Living Room | 3.05 m | 4.06 m | 3.05 m x 4.06 m |
| Main Level | Family Room | 3.86 m | 5.74 m | 3.86 m x 5.74 m |
| Main Level | Dining Room | 3.95 m | 3.5 m | 3.95 m x 3.5 m |
| Main Level | Kitchen | 3.18 m | 3.47 m | 3.18 m x 3.47 m |
https://www.realtor.ca/real-estate/28781015/138-forest-road-cambridge
Melissa Michaud
Salesperson
130 King St W Unit 1900b
Toronto, Ontario M5X 1E3

