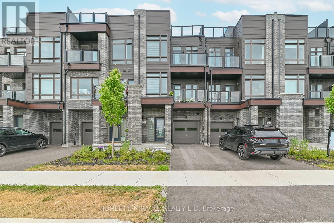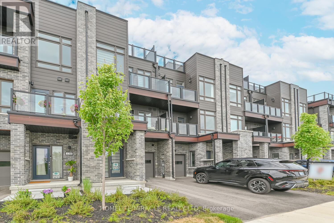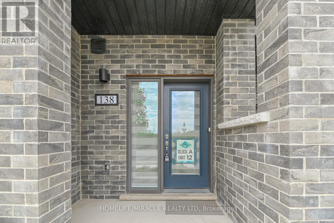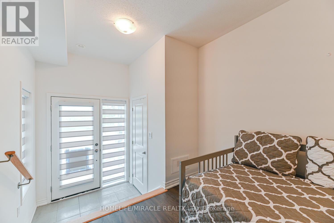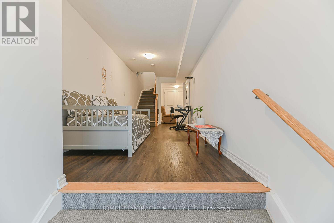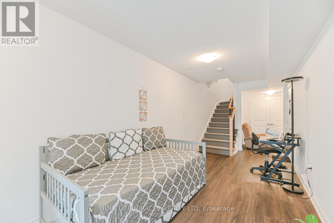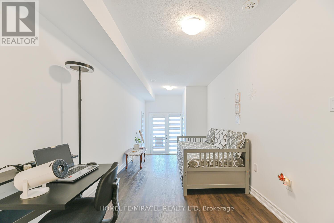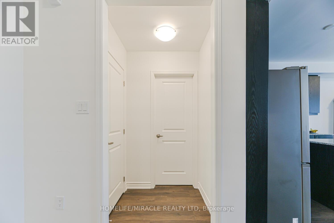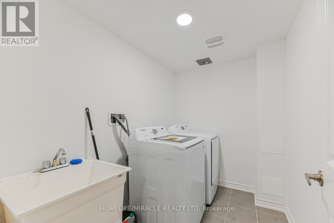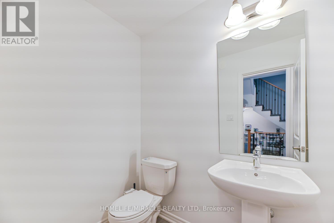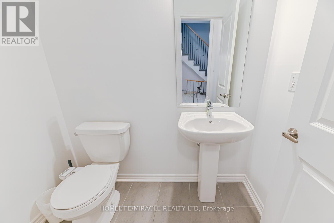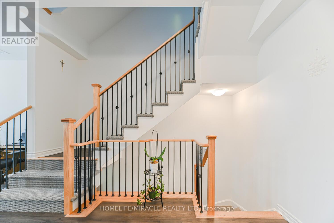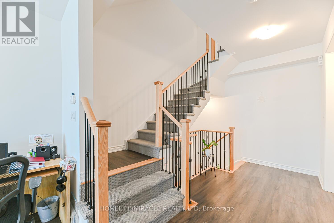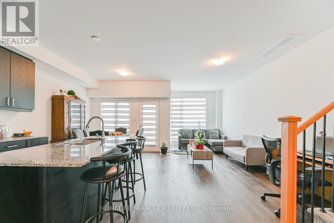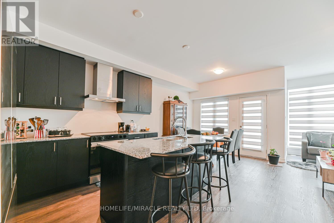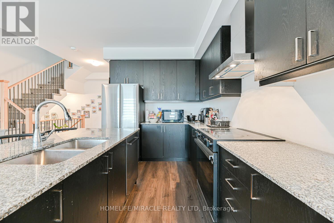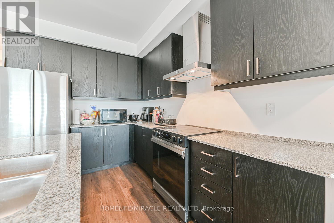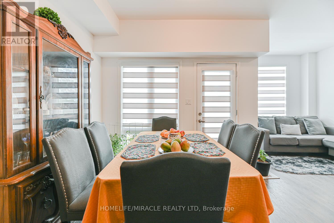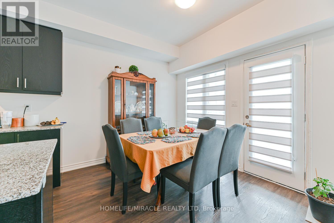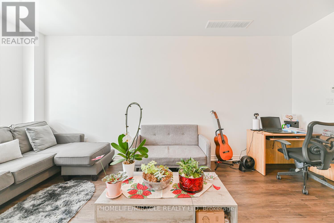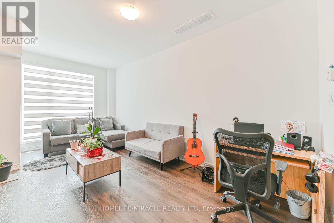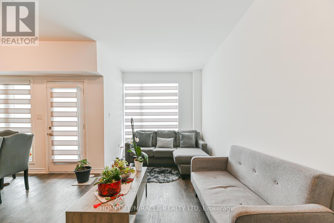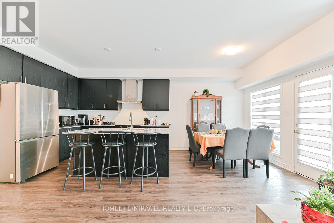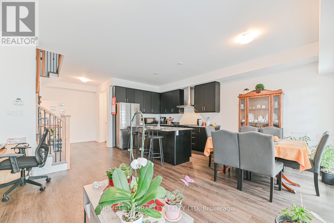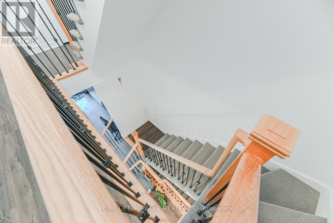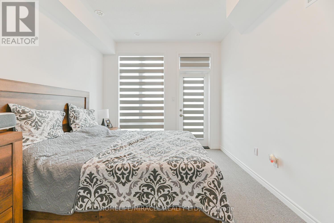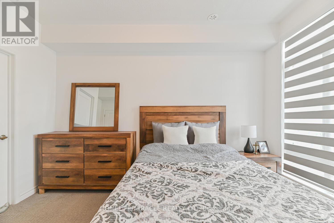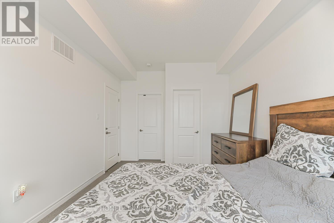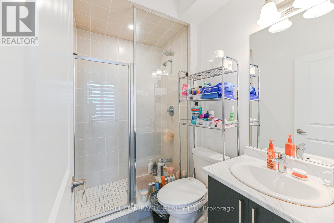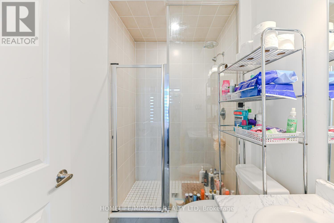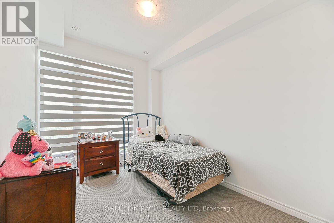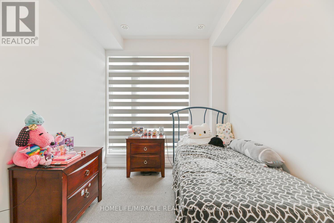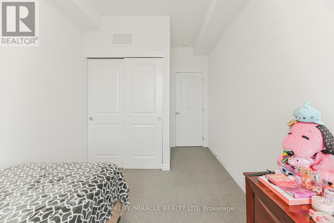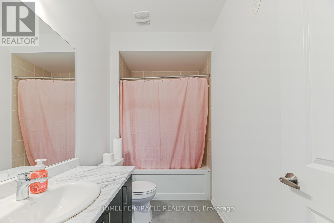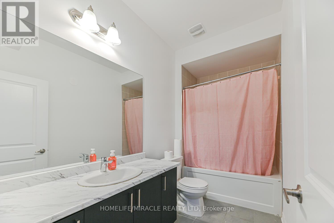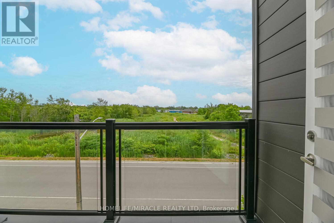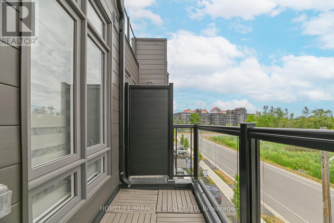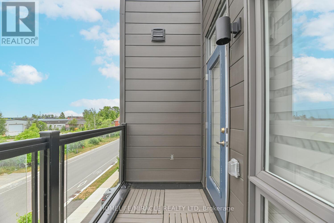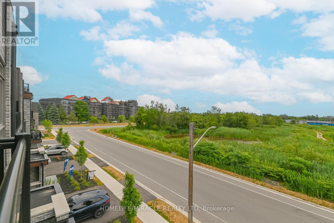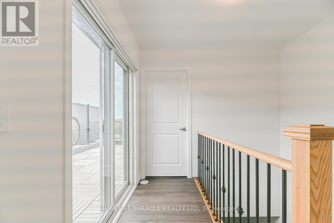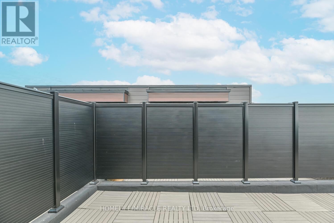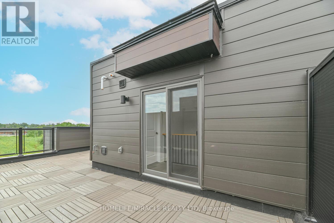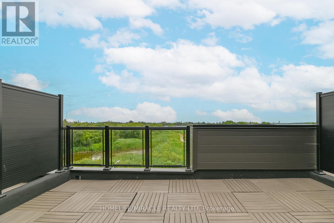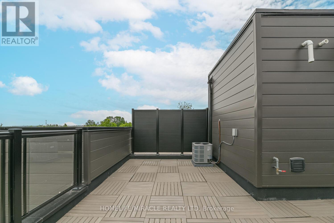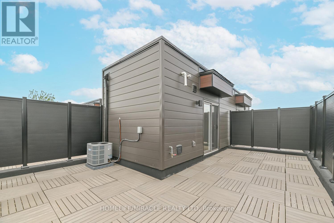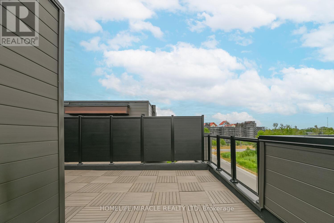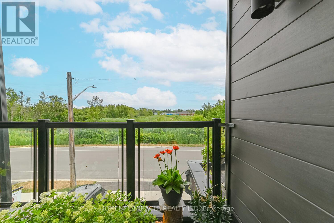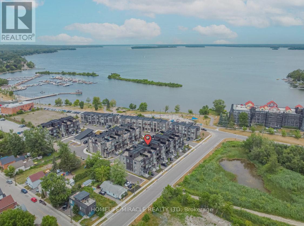138 Elgin Street Orillia, Ontario L3V 8P7
$599,000Maintenance, Parcel of Tied Land
$250.19 Monthly
Maintenance, Parcel of Tied Land
$250.19 MonthlyWelcome to 138 ELGIN ST. for young couple looking to live in heart of downtown ORILLIA. This one year home still have warranty coverage which gives peace of mind, located just two minutes walk to waterfront. The ground level features a bright versatile office space. The second level has open concept living/dining room and a balcony. The top level leads to massive private rooftop terrace, perfect for entertaining or relaxing in sun with beautiful views. This home is made for modern living. This is a POTL purchase and has a common element fee, not a condo fees. (id:60365)
Property Details
| MLS® Number | S12350891 |
| Property Type | Single Family |
| Community Name | Orillia |
| ParkingSpaceTotal | 2 |
Building
| BathroomTotal | 3 |
| BedroomsAboveGround | 2 |
| BedroomsTotal | 2 |
| Appliances | Window Coverings |
| BasementType | None |
| ConstructionStyleAttachment | Attached |
| CoolingType | Central Air Conditioning |
| ExteriorFinish | Vinyl Siding |
| FoundationType | Concrete |
| HalfBathTotal | 1 |
| HeatingFuel | Natural Gas |
| HeatingType | Forced Air |
| StoriesTotal | 3 |
| SizeInterior | 1500 - 2000 Sqft |
| Type | Row / Townhouse |
| UtilityWater | Municipal Water |
Parking
| Attached Garage | |
| Garage |
Land
| Acreage | No |
| Sewer | Sanitary Sewer |
| SizeDepth | 14.6 M |
| SizeFrontage | 6 M |
| SizeIrregular | 6 X 14.6 M |
| SizeTotalText | 6 X 14.6 M |
Rooms
| Level | Type | Length | Width | Dimensions |
|---|---|---|---|---|
| Second Level | Kitchen | 3.35 m | 2.59 m | 3.35 m x 2.59 m |
| Second Level | Living Room | 5.69 m | 3.14 m | 5.69 m x 3.14 m |
| Second Level | Dining Room | 5.69 m | 3.14 m | 5.69 m x 3.14 m |
| Second Level | Eating Area | 2.74 m | 2.59 m | 2.74 m x 2.59 m |
| Third Level | Primary Bedroom | 3.96 m | 3.04 m | 3.96 m x 3.04 m |
| Third Level | Bedroom 2 | 3.35 m | 2.54 m | 3.35 m x 2.54 m |
| Ground Level | Recreational, Games Room | 4.88 m | 2.54 m | 4.88 m x 2.54 m |
https://www.realtor.ca/real-estate/28746956/138-elgin-street-orillia-orillia
Girish Patel
Salesperson
20-470 Chrysler Drive
Brampton, Ontario L6S 0C1

