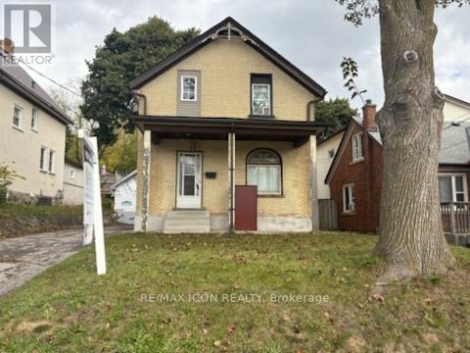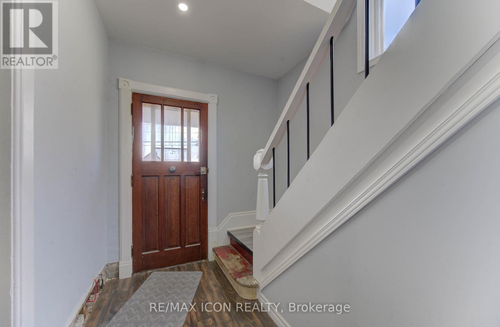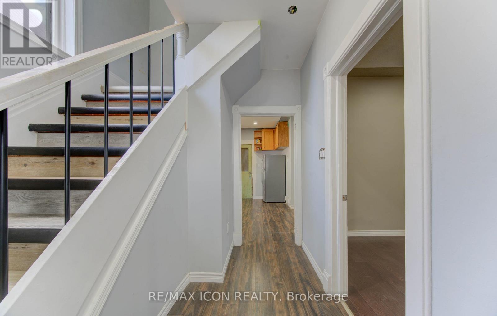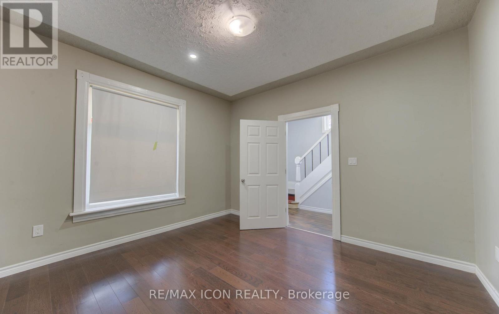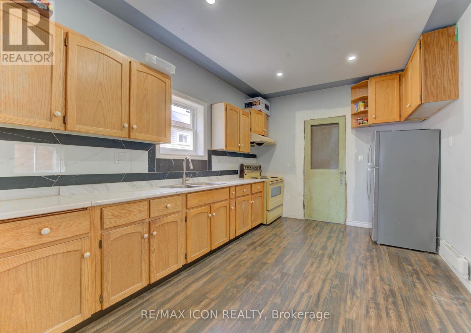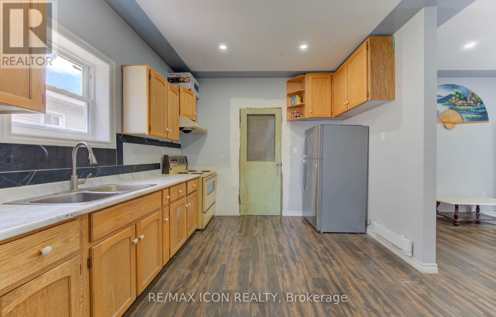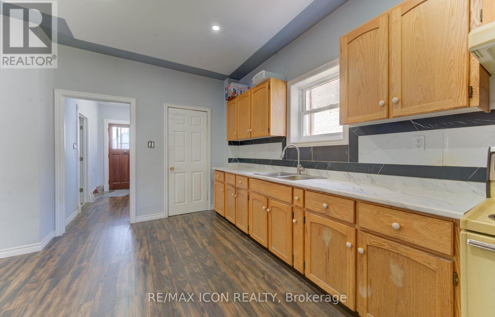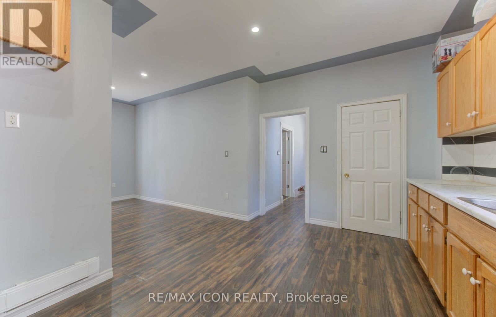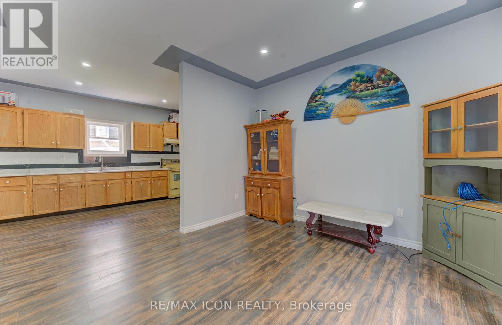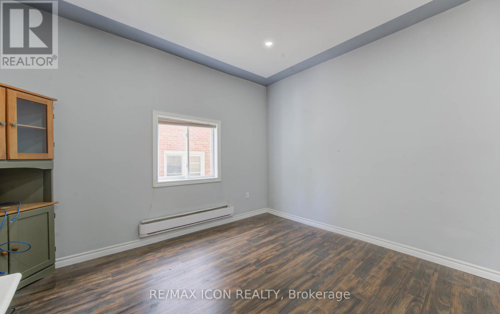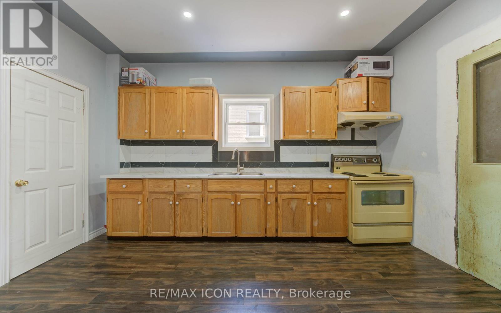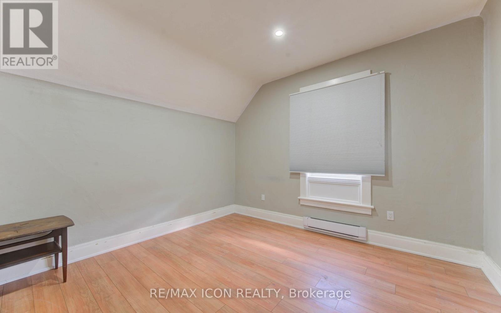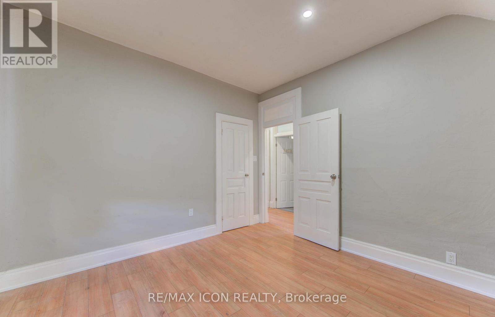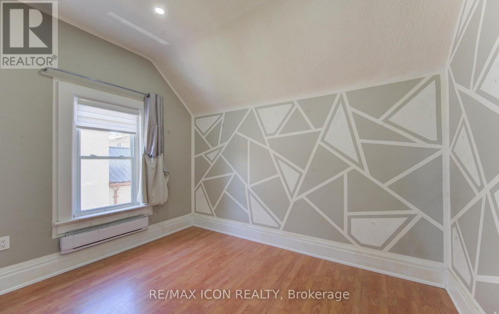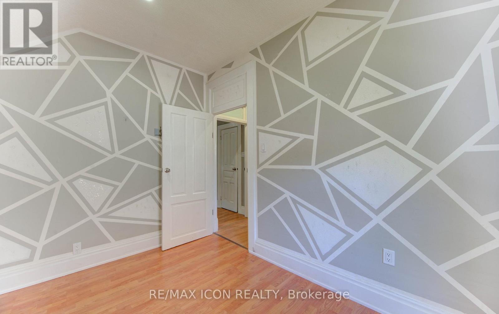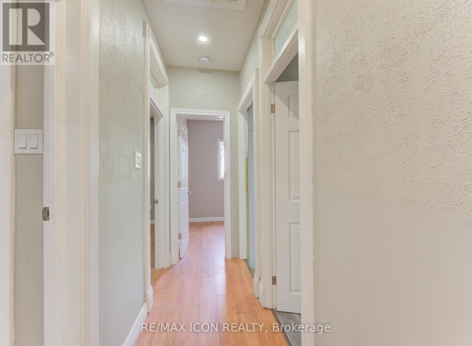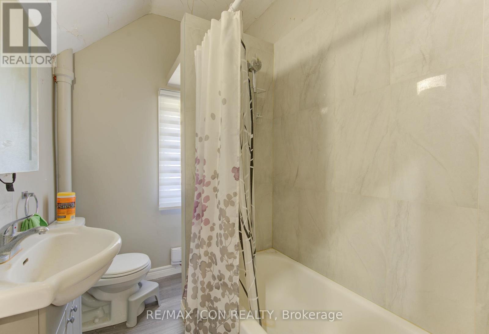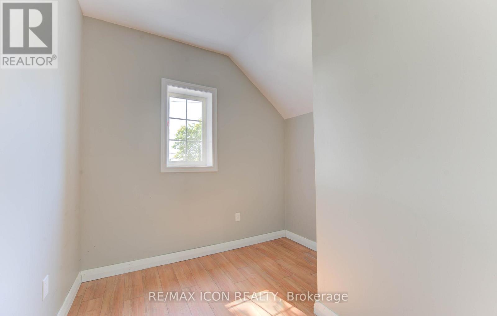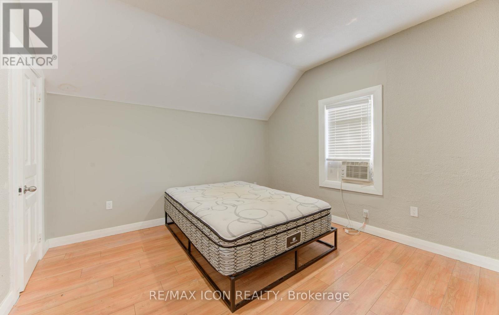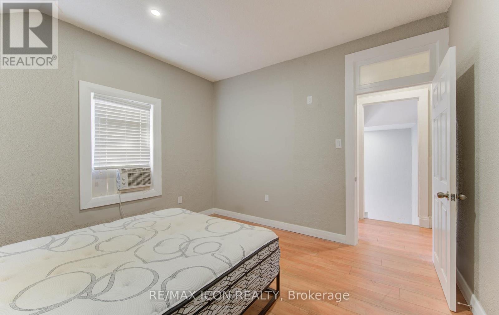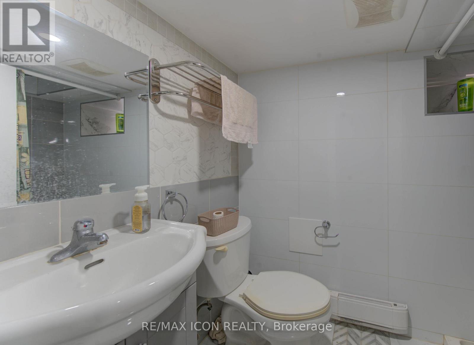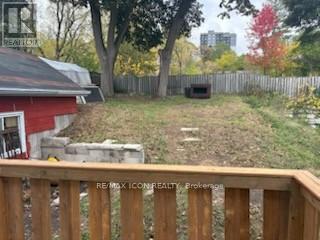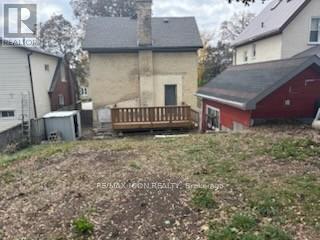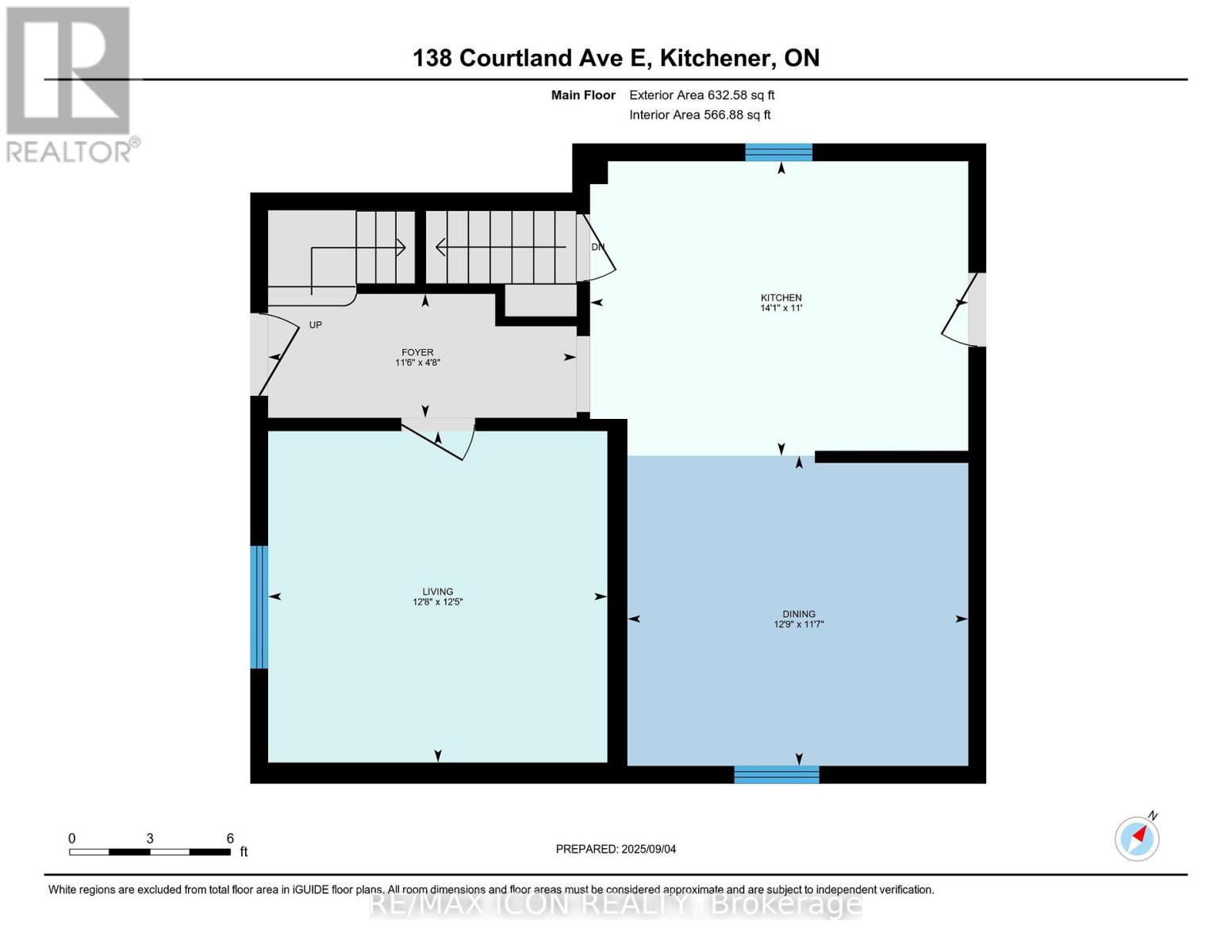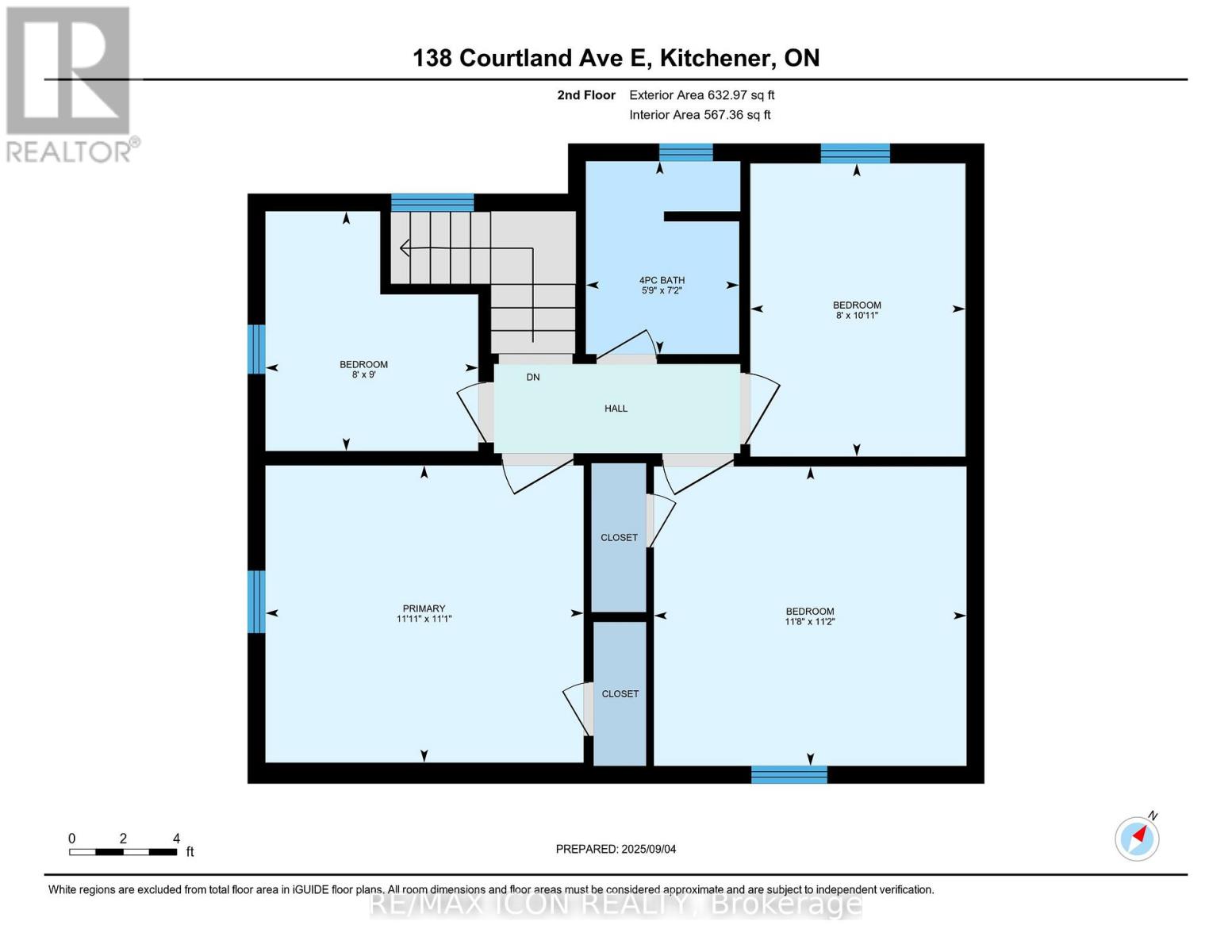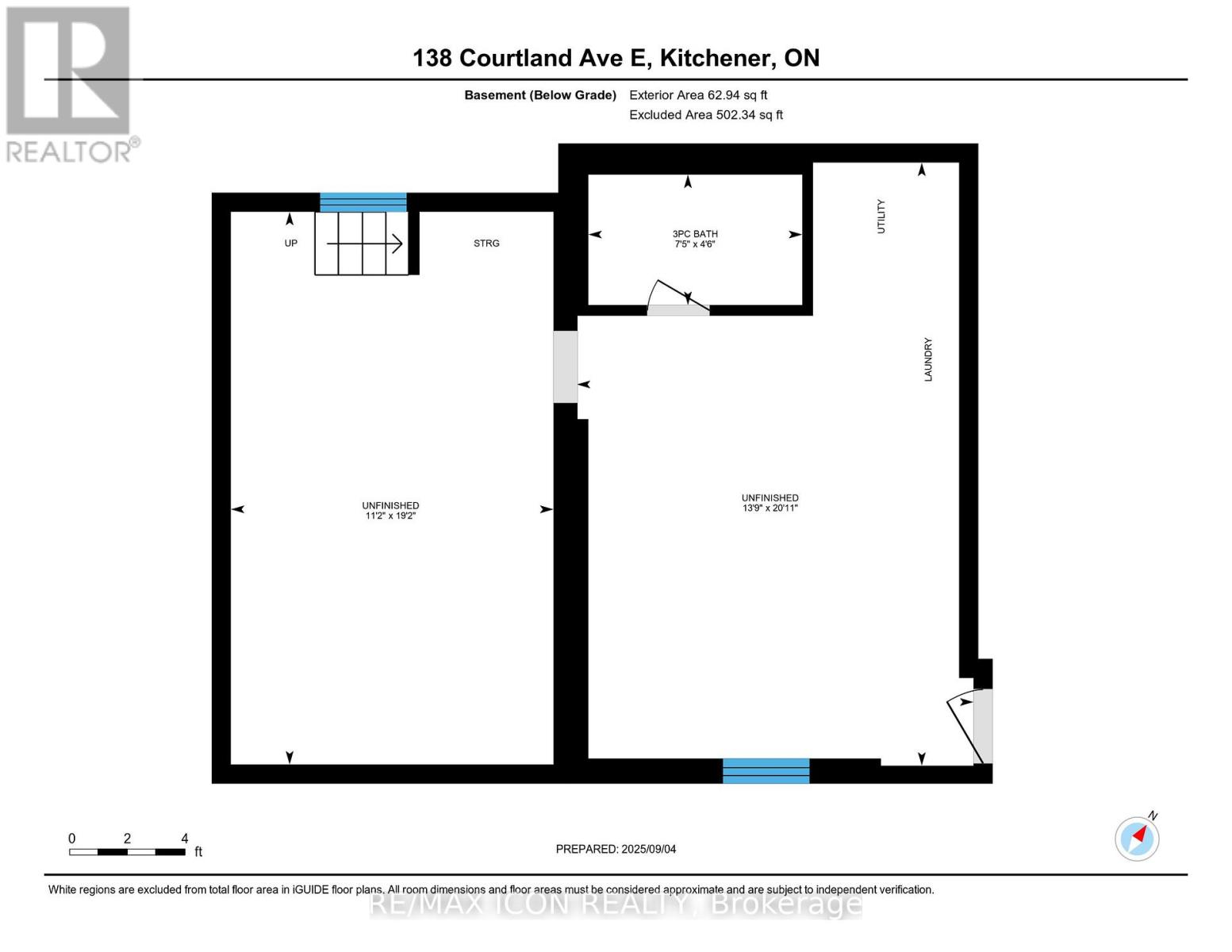138 Courtland Avenue E Kitchener, Ontario N2G 2V1
4 Bedroom
2 Bathroom
1100 - 1500 sqft
Central Air Conditioning
Forced Air
$624,900
Opportunity knocks for handy first-time buyers and investors alike! Most of the updates are already completed this year including, a new roof (October 2025), Garage, New electrical. New plumbing. Bathroom redone and second full bath added in the basement hot water tank (2020), the home holds incredible potential for a handyman to finish making it their own. Don't miss the opportunity to own a home in a dynamic neighborhood that is becoming more sought after each year. (id:60365)
Property Details
| MLS® Number | X12474824 |
| Property Type | Multi-family |
| AmenitiesNearBy | Hospital, Place Of Worship, Schools |
| ParkingSpaceTotal | 4 |
Building
| BathroomTotal | 2 |
| BedroomsAboveGround | 4 |
| BedroomsTotal | 4 |
| Age | 100+ Years |
| Appliances | Water Heater, Dryer, Stove, Washer, Refrigerator |
| BasementDevelopment | Partially Finished |
| BasementType | Full (partially Finished) |
| CoolingType | Central Air Conditioning |
| ExteriorFinish | Brick Facing, Brick Veneer |
| FoundationType | Stone |
| HeatingFuel | Natural Gas |
| HeatingType | Forced Air |
| StoriesTotal | 2 |
| SizeInterior | 1100 - 1500 Sqft |
| Type | Duplex |
| UtilityWater | Municipal Water |
Parking
| Detached Garage | |
| Garage |
Land
| Acreage | No |
| LandAmenities | Hospital, Place Of Worship, Schools |
| Sewer | Sanitary Sewer |
| SizeDepth | 140 Ft |
| SizeFrontage | 42 Ft |
| SizeIrregular | 42 X 140 Ft |
| SizeTotalText | 42 X 140 Ft|under 1/2 Acre |
| ZoningDescription | R2 |
Rooms
| Level | Type | Length | Width | Dimensions |
|---|---|---|---|---|
| Second Level | Primary Bedroom | 3.39 m | 3.63 m | 3.39 m x 3.63 m |
| Second Level | Bedroom 2 | 3.41 m | 3.56 m | 3.41 m x 3.56 m |
| Second Level | Bedroom 3 | 3.34 m | 2.45 m | 3.34 m x 2.45 m |
| Second Level | Bedroom 4 | 2.73 m | 2.43 m | 2.73 m x 2.43 m |
| Second Level | Bathroom | 2.2 m | 1.75 m | 2.2 m x 1.75 m |
| Basement | Other | 6.38 m | 4.19 m | 6.38 m x 4.19 m |
| Basement | Other | 5.84 m | 3.41 m | 5.84 m x 3.41 m |
| Basement | Bathroom | 1.38 m | 2.26 m | 1.38 m x 2.26 m |
| Main Level | Foyer | 1.41 m | 3.51 m | 1.41 m x 3.51 m |
| Main Level | Living Room | 3.77 m | 3.86 m | 3.77 m x 3.86 m |
| Main Level | Kitchen | 3.35 m | 4.31 m | 3.35 m x 4.31 m |
| Main Level | Dining Room | 3.53 m | 3.88 m | 3.53 m x 3.88 m |
https://www.realtor.ca/real-estate/29016490/138-courtland-avenue-e-kitchener
Dan Porlier
Broker
RE/MAX Icon Realty
620 Davenport Rd Unit 33b
Waterloo, Ontario N2V 2C2
620 Davenport Rd Unit 33b
Waterloo, Ontario N2V 2C2

