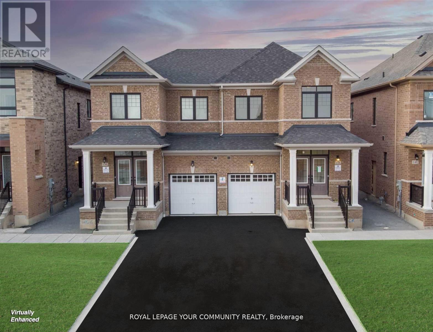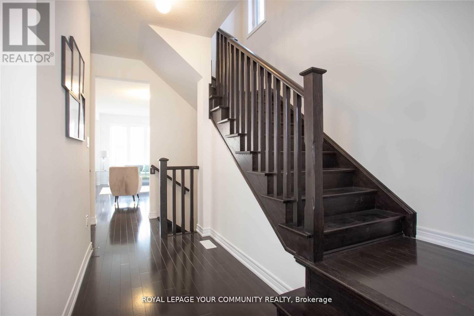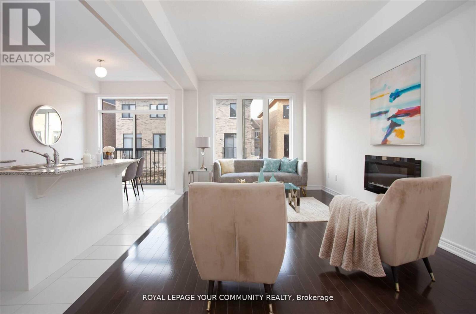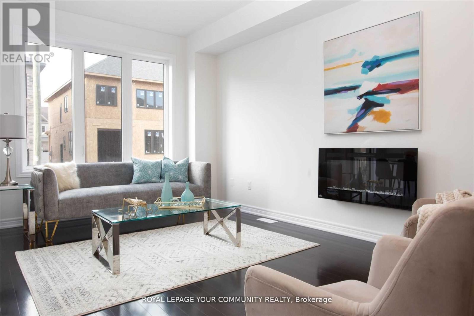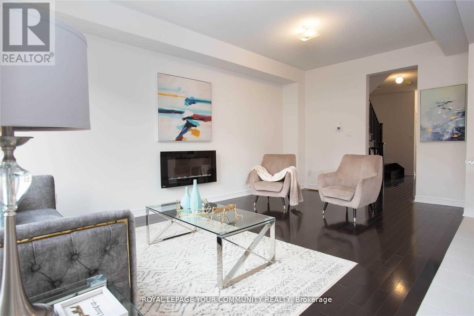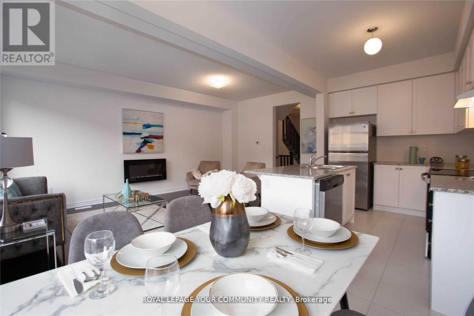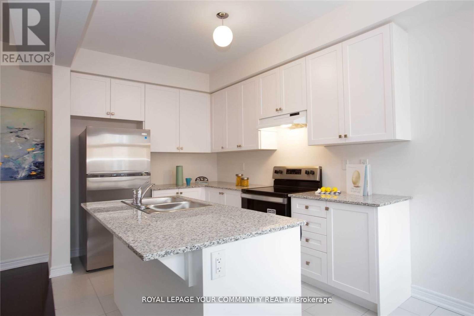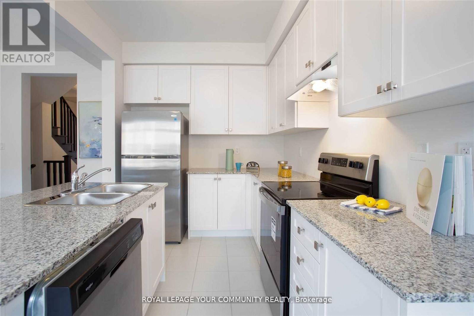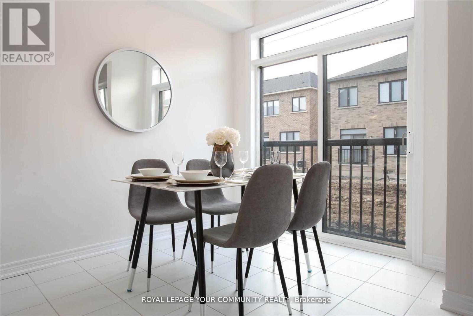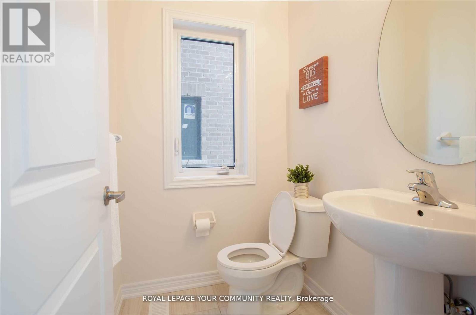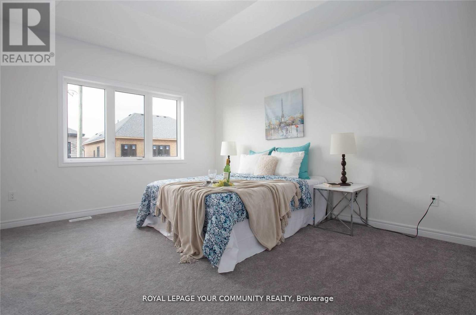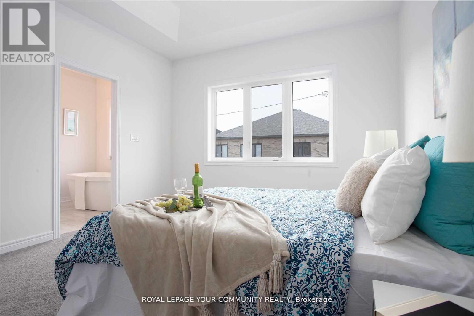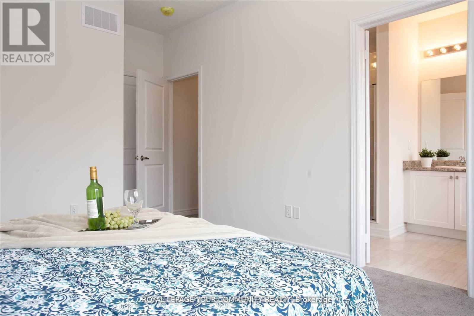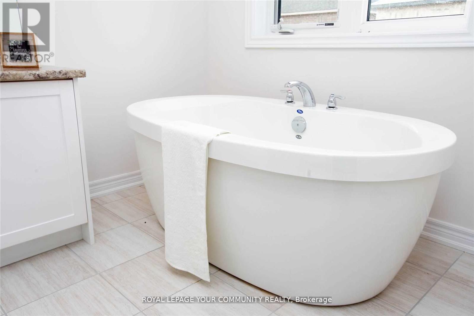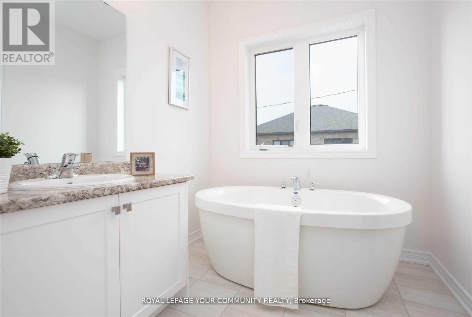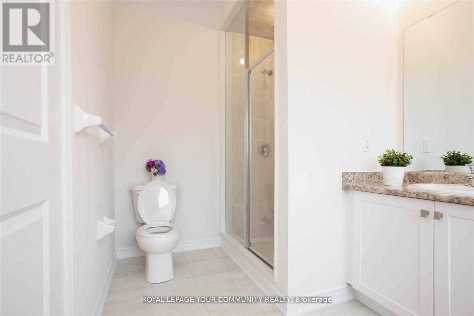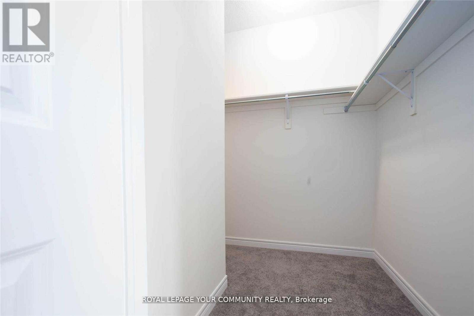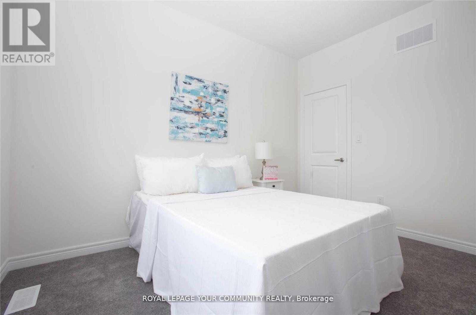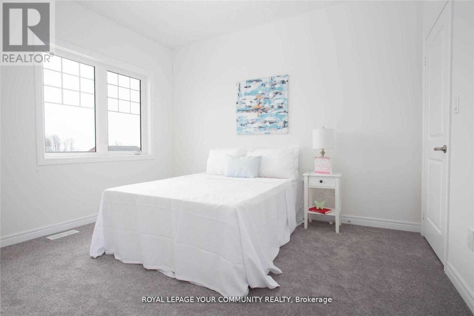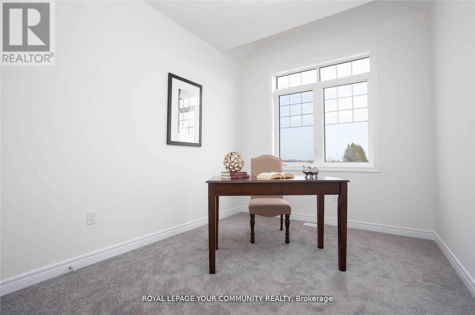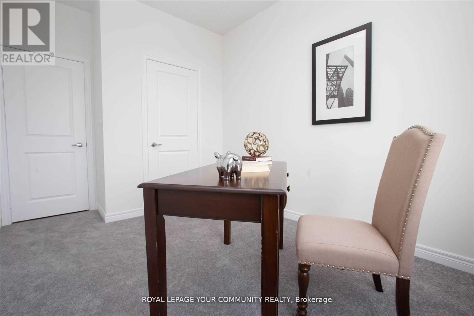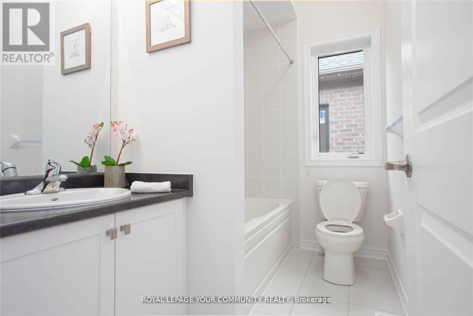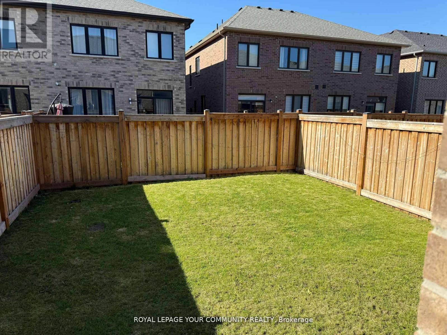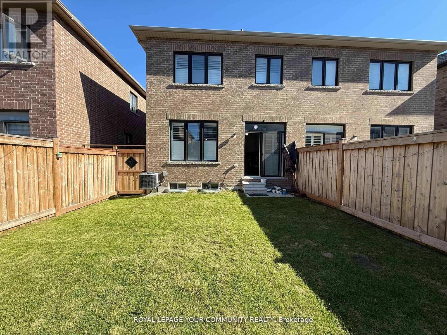138 Christine Elliott Avenue Whitby, Ontario L1P 0R9
3 Bedroom
3 Bathroom
2000 - 2500 sqft
Fireplace
Central Air Conditioning
Forced Air
$3,350 Monthly
An Absolute Stunning Brand New Home,Solid Hardwood Throughout the Main Floor Elegant Family Room With Fireplace connected to A Beautiful Kitchen W/Granite Counter Top.9 Ft Ceiling on main and 2nd Floor . Open Concept Layout With Large Windows Provides Tons Of Natural Light . Next To All amenities ,Minute To Hwy 401,407 And 412. Just B Few Steps To Public Transit , Within 5k Of Several Highly Rated Public And Catholic School. (id:60365)
Property Details
| MLS® Number | E12421910 |
| Property Type | Single Family |
| Community Name | Rural Whitby |
| AmenitiesNearBy | Hospital, Park, Schools |
| ParkingSpaceTotal | 3 |
| ViewType | View |
Building
| BathroomTotal | 3 |
| BedroomsAboveGround | 3 |
| BedroomsTotal | 3 |
| Age | 0 To 5 Years |
| Amenities | Fireplace(s) |
| Appliances | Garage Door Opener Remote(s), Water Heater, Dryer, Garage Door Opener, Microwave, Oven, Washer, Refrigerator |
| BasementFeatures | Separate Entrance |
| BasementType | N/a |
| ConstructionStyleAttachment | Semi-detached |
| CoolingType | Central Air Conditioning |
| ExteriorFinish | Brick |
| FireProtection | Smoke Detectors |
| FireplacePresent | Yes |
| FlooringType | Hardwood, Ceramic |
| FoundationType | Poured Concrete |
| HalfBathTotal | 1 |
| HeatingFuel | Natural Gas |
| HeatingType | Forced Air |
| StoriesTotal | 2 |
| SizeInterior | 2000 - 2500 Sqft |
| Type | House |
| UtilityWater | Municipal Water |
Parking
| Garage |
Land
| Acreage | No |
| FenceType | Fenced Yard |
| LandAmenities | Hospital, Park, Schools |
| Sewer | Sanitary Sewer |
| SizeDepth | 93 Ft ,6 In |
| SizeFrontage | 25 Ft ,1 In |
| SizeIrregular | 25.1 X 93.5 Ft |
| SizeTotalText | 25.1 X 93.5 Ft |
Rooms
| Level | Type | Length | Width | Dimensions |
|---|---|---|---|---|
| Second Level | Primary Bedroom | 4.5 m | 3.5 m | 4.5 m x 3.5 m |
| Second Level | Bedroom 2 | 3.3 m | 3.05 m | 3.3 m x 3.05 m |
| Second Level | Bedroom 3 | 3.4 m | 2.8 m | 3.4 m x 2.8 m |
| Second Level | Laundry Room | 2.74 m | 1.9 m | 2.74 m x 1.9 m |
| Main Level | Living Room | 5.8 m | 3.5 m | 5.8 m x 3.5 m |
| Main Level | Dining Room | 2.5 m | 2.7 m | 2.5 m x 2.7 m |
| Main Level | Kitchen | 2.7 m | 3.2 m | 2.7 m x 3.2 m |
| Main Level | Family Room | 5.9 m | 4.1 m | 5.9 m x 4.1 m |
https://www.realtor.ca/real-estate/28902432/138-christine-elliott-avenue-whitby-rural-whitby
Mike Parvinchi
Salesperson
Royal LePage Your Community Realty
8854 Yonge Street
Richmond Hill, Ontario L4C 0T4
8854 Yonge Street
Richmond Hill, Ontario L4C 0T4
Ali Ghassemi
Salesperson
Royal LePage Your Community Realty
8854 Yonge Street
Richmond Hill, Ontario L4C 0T4
8854 Yonge Street
Richmond Hill, Ontario L4C 0T4

