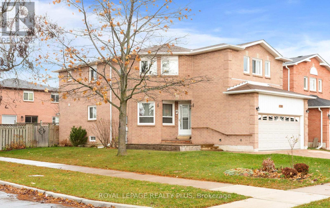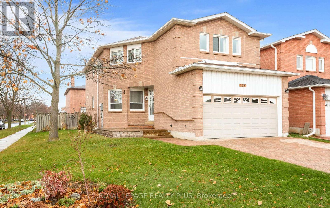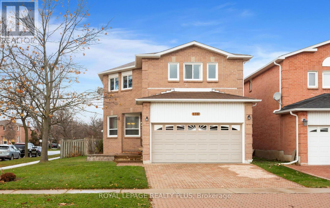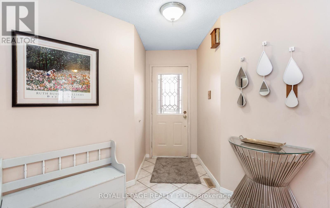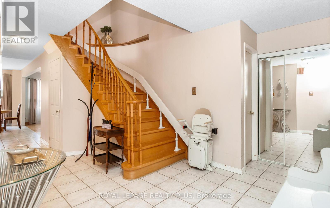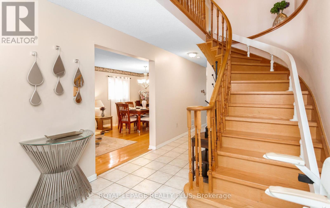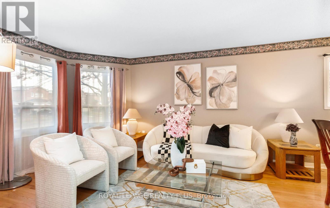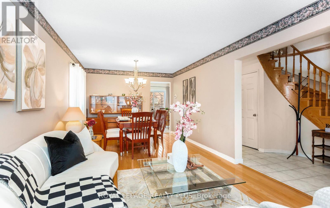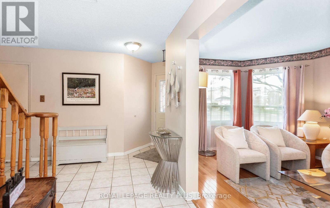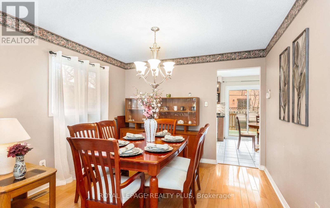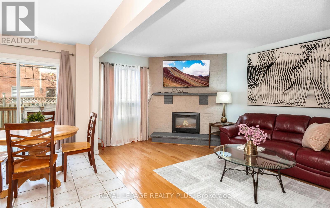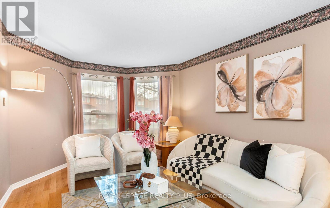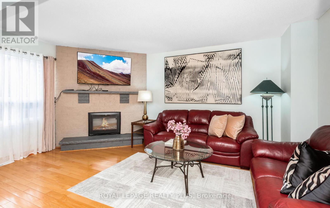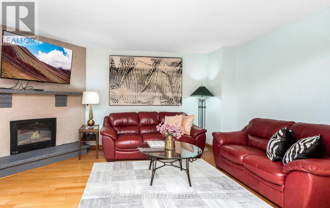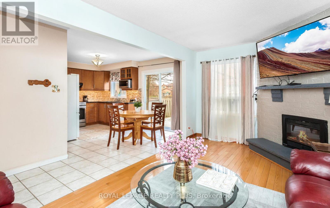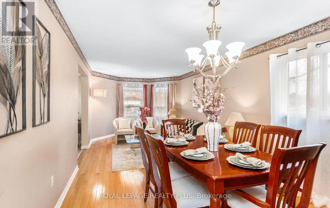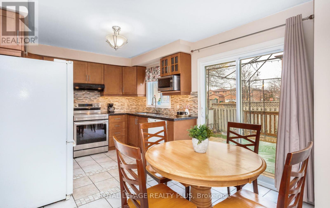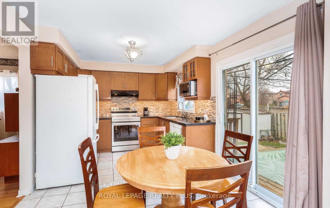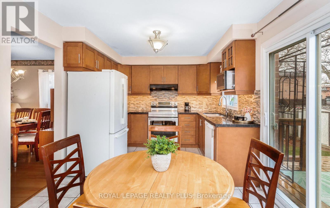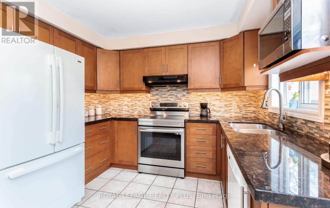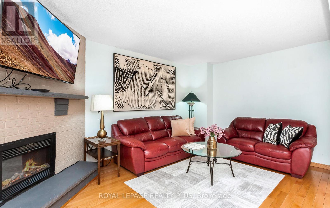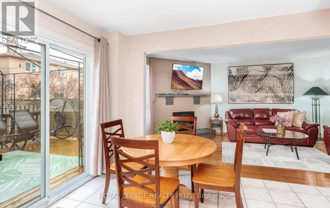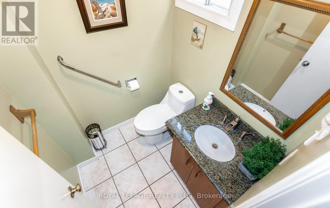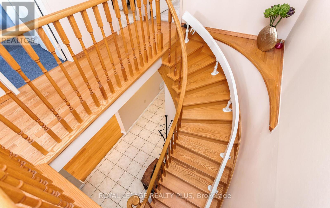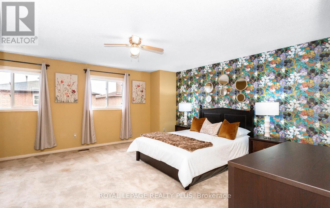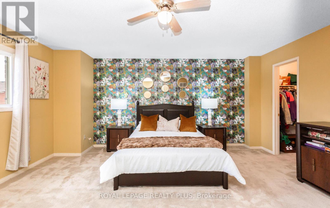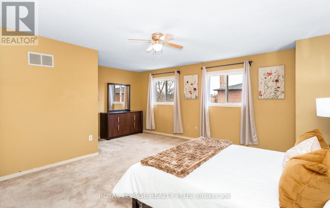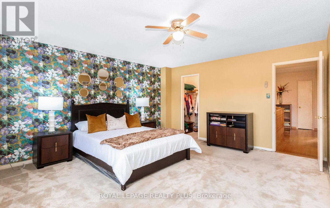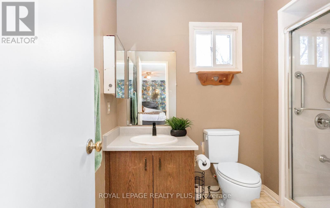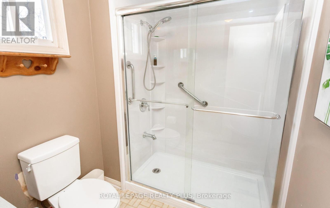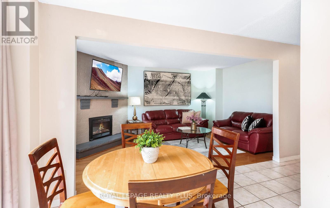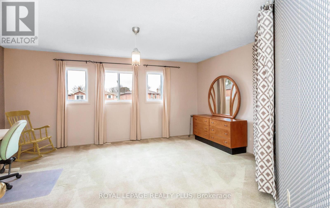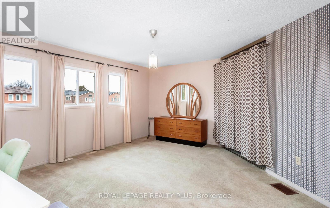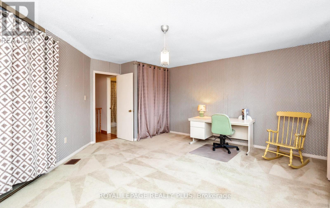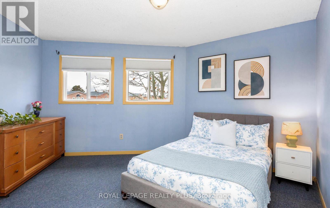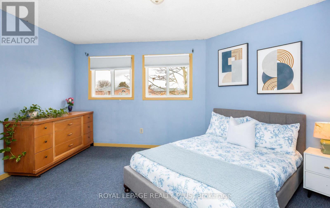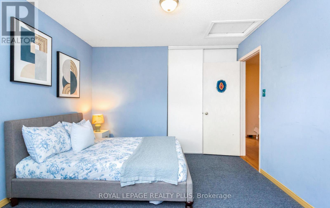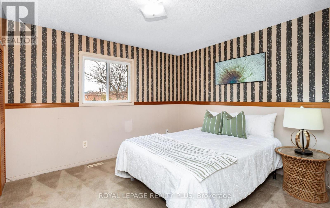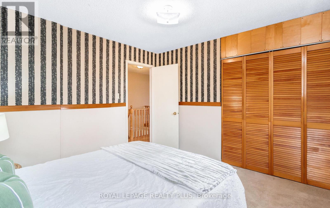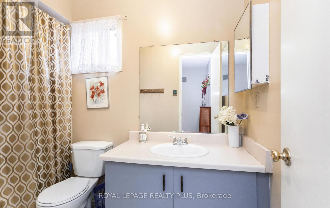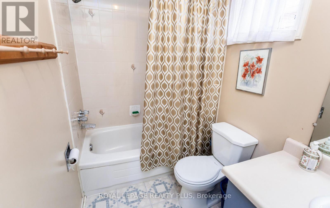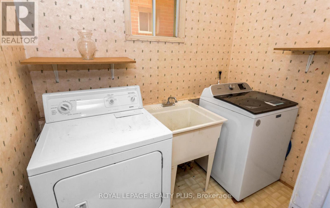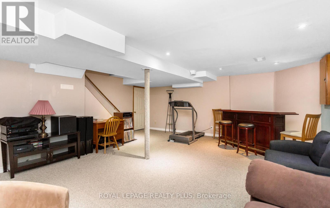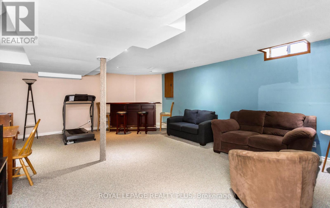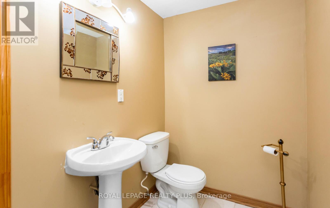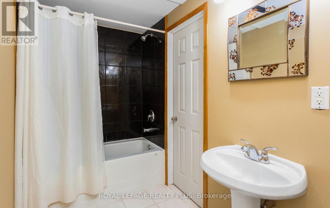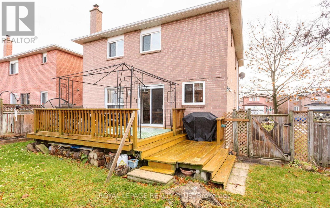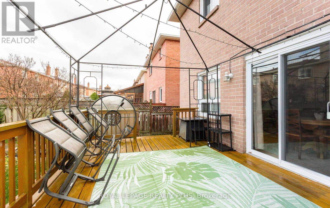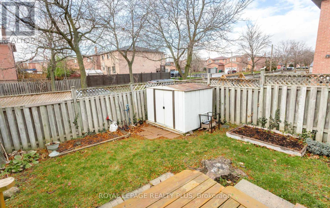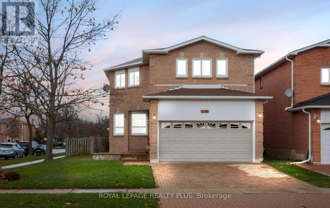138 Atkins Circle Brampton, Ontario L6X 4E7
$949,900
Amazing opportunity to own a beautiful home in a high demand area! Large (almost 2,200 sq ft) 4-bedroom home with tons of potential! Sitting on a corner lot almost 47 feet wide, and easy access to main roads and bus stops. Gorgeous hardwood floors grace the main floor with an updated kitchen and powder room. Solid oak stairs lead to four massive bedrooms and two full bathrooms on the second floor. This home is all about convenience not only by location but also with handy indoor access from the garage as well as a cleverly tucked away laundry room off the main floor. The finished basement offers even more convenience with a fifth bedroom, a full bathroom, and plenty of storage! Fantastic location! Short walk to parks, elementary schools, high school, shopping, Triveni Mandir, baseball diamonds, cricket pitch, and more! Short drive to downtown Brampton, GO stations, restaurants, Shoppers World, Sheridan College, etc. This home sweet home is super clean and waiting for your finishing touches! (id:60365)
Property Details
| MLS® Number | W12573524 |
| Property Type | Single Family |
| Community Name | Northwood Park |
| AmenitiesNearBy | Park, Place Of Worship, Public Transit, Schools |
| CommunityFeatures | Community Centre |
| EquipmentType | Water Heater - Gas, Water Heater |
| ParkingSpaceTotal | 5 |
| RentalEquipmentType | Water Heater - Gas, Water Heater |
Building
| BathroomTotal | 4 |
| BedroomsAboveGround | 4 |
| BedroomsBelowGround | 1 |
| BedroomsTotal | 5 |
| Amenities | Fireplace(s) |
| Appliances | Water Heater, Window Coverings |
| BasementDevelopment | Finished |
| BasementType | N/a (finished) |
| ConstructionStyleAttachment | Detached |
| CoolingType | Central Air Conditioning, Ventilation System |
| ExteriorFinish | Brick |
| FireplacePresent | Yes |
| FlooringType | Hardwood, Carpeted, Ceramic, Linoleum |
| FoundationType | Poured Concrete |
| HalfBathTotal | 1 |
| HeatingFuel | Natural Gas |
| HeatingType | Forced Air |
| StoriesTotal | 2 |
| SizeInterior | 2000 - 2500 Sqft |
| Type | House |
| UtilityWater | Municipal Water |
Parking
| Garage |
Land
| Acreage | No |
| FenceType | Fenced Yard |
| LandAmenities | Park, Place Of Worship, Public Transit, Schools |
| Sewer | Sanitary Sewer |
| SizeDepth | 100 Ft ,1 In |
| SizeFrontage | 46 Ft ,6 In |
| SizeIrregular | 46.5 X 100.1 Ft |
| SizeTotalText | 46.5 X 100.1 Ft |
Rooms
| Level | Type | Length | Width | Dimensions |
|---|---|---|---|---|
| Second Level | Primary Bedroom | 5.84 m | 5.08 m | 5.84 m x 5.08 m |
| Second Level | Bedroom 2 | 5.2 m | 4.9 m | 5.2 m x 4.9 m |
| Second Level | Bedroom 3 | 4.54 m | 3.33 m | 4.54 m x 3.33 m |
| Second Level | Bedroom 4 | 3.45 m | 3.33 m | 3.45 m x 3.33 m |
| Basement | Other | 4.22 m | 2.8 m | 4.22 m x 2.8 m |
| Basement | Great Room | 6.97 m | 5.11 m | 6.97 m x 5.11 m |
| Main Level | Living Room | 7.18 m | 3.3 m | 7.18 m x 3.3 m |
| Main Level | Dining Room | 7.18 m | 3.3 m | 7.18 m x 3.3 m |
| Main Level | Kitchen | 4.55 m | 3.01 m | 4.55 m x 3.01 m |
| Main Level | Family Room | 5.09 m | 3.14 m | 5.09 m x 3.14 m |
| In Between | Laundry Room | 2.27 m | 1.48 m | 2.27 m x 1.48 m |
https://www.realtor.ca/real-estate/29133636/138-atkins-circle-brampton-northwood-park-northwood-park
Lambros Bryan Demos
Broker
2575 Dundas Street West
Mississauga, Ontario L5K 2M6

