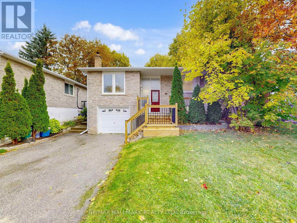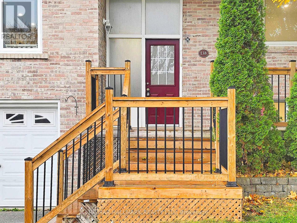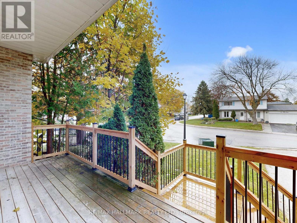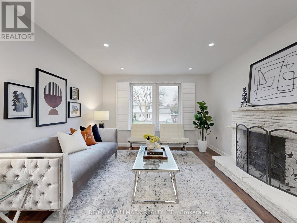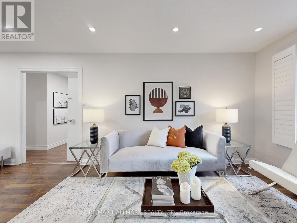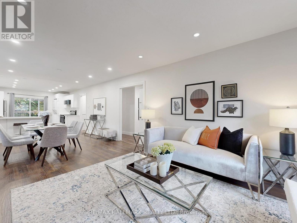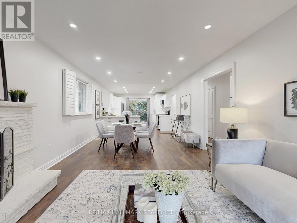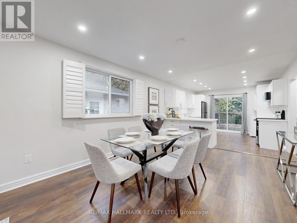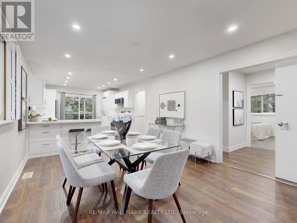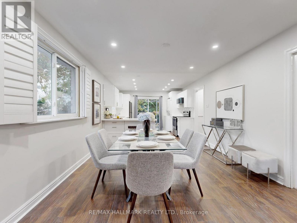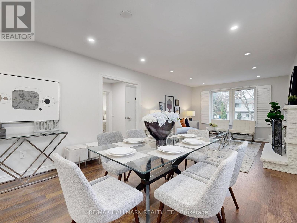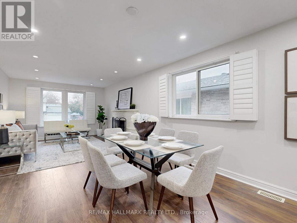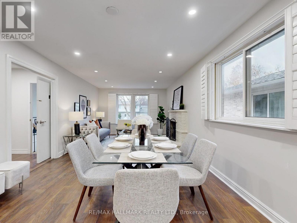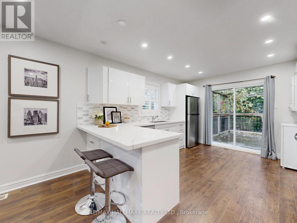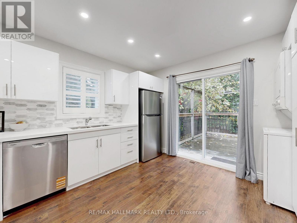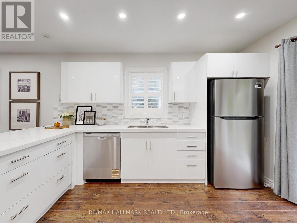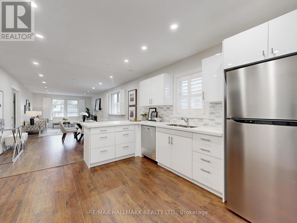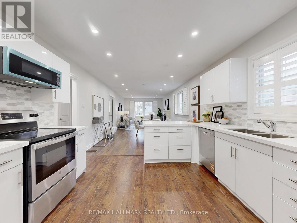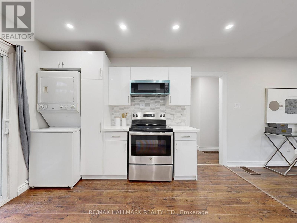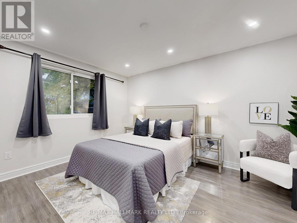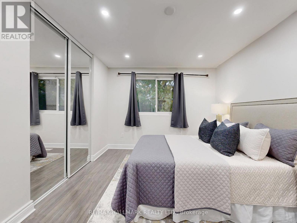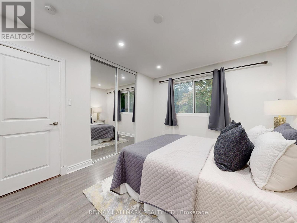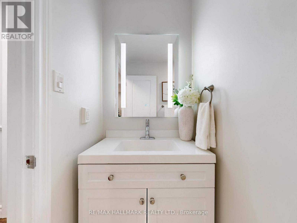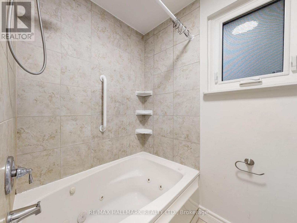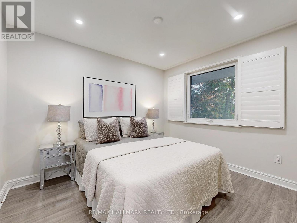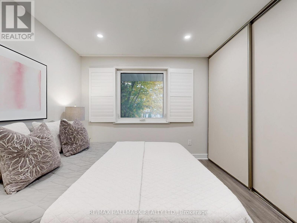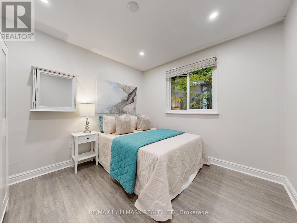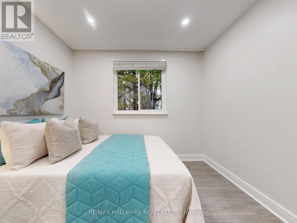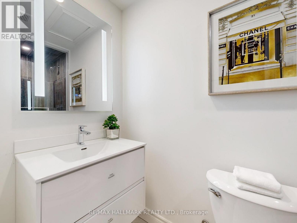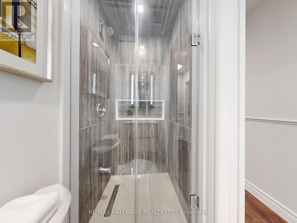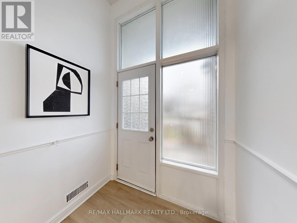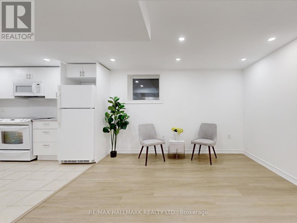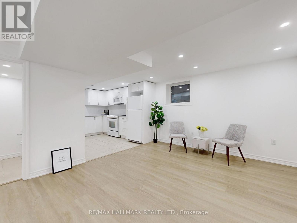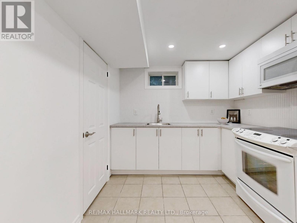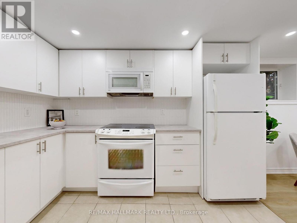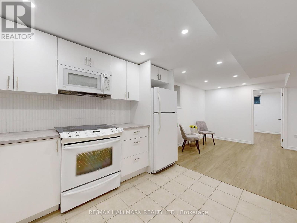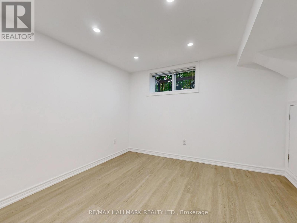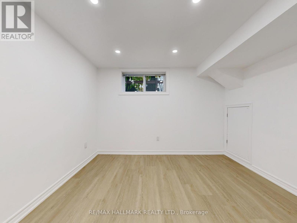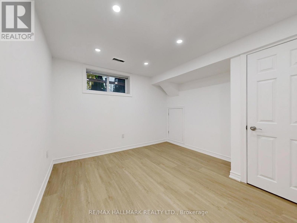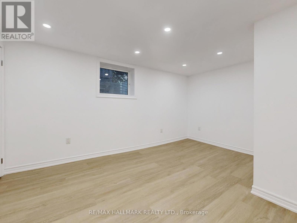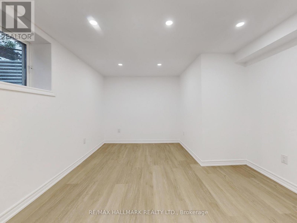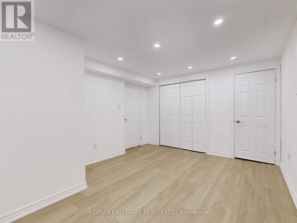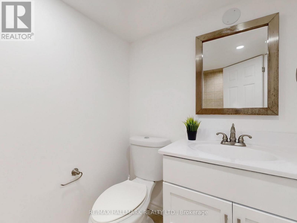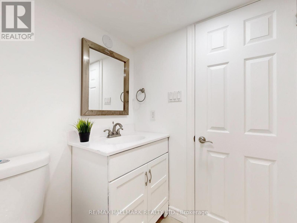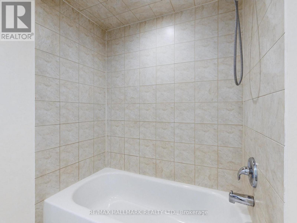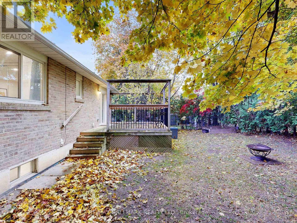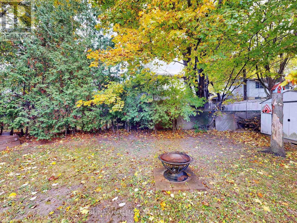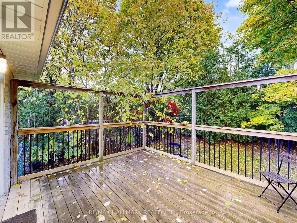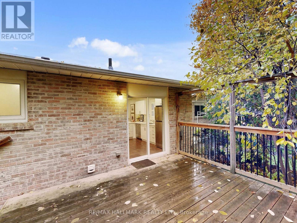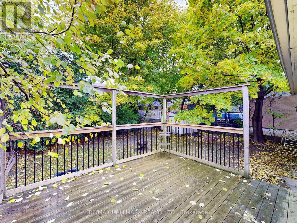5 Bedroom
3 Bathroom
1100 - 1500 sqft
Raised Bungalow
Fireplace
Central Air Conditioning
Forced Air
$977,000
Fantastic Opportunity for First-Time Buyers or Investors!Welcome to 138 Armitage Dr, a totally renovated 3 + 2 bedroom brick bungalow featuring a legal registered basement apartment-perfect for extra income or extended family living. This bright and spacious home offers an open-concept kitchen with pot lights, a breakfast bar, and maple cabinetry, plus a cozy living room with a fireplace. The main floor includes two full bathrooms, beautifully updated with modern finishes. The basement apartment, newly renovated in 2025, features a large living area, a modern 4-piece bath, two generous bedrooms with closets, and separate laundry. Recent updates include a new furnace (2025), 200-amp electrical panel, shingles (2011), eaves and downspouts (2019), plumbing and electrical (2011), and a spacious back deck (2019). AC 2021, Enjoy a mature, fenced backyard in a highly desirable location, close to Southlake Hospital, public transit, schools, parks, and shopping amenities. (id:60365)
Property Details
|
MLS® Number
|
N12520452 |
|
Property Type
|
Single Family |
|
Community Name
|
Central Newmarket |
|
AmenitiesNearBy
|
Park, Public Transit, Schools, Hospital |
|
EquipmentType
|
Water Heater |
|
Features
|
Irregular Lot Size, Carpet Free, Sump Pump, In-law Suite |
|
ParkingSpaceTotal
|
5 |
|
RentalEquipmentType
|
Water Heater |
|
Structure
|
Shed |
Building
|
BathroomTotal
|
3 |
|
BedroomsAboveGround
|
3 |
|
BedroomsBelowGround
|
2 |
|
BedroomsTotal
|
5 |
|
Amenities
|
Fireplace(s) |
|
Appliances
|
Microwave, Stove, Refrigerator |
|
ArchitecturalStyle
|
Raised Bungalow |
|
BasementFeatures
|
Apartment In Basement, Separate Entrance |
|
BasementType
|
N/a, N/a |
|
ConstructionStyleAttachment
|
Detached |
|
CoolingType
|
Central Air Conditioning |
|
ExteriorFinish
|
Brick |
|
FireplacePresent
|
Yes |
|
FlooringType
|
Laminate, Vinyl |
|
HeatingFuel
|
Natural Gas |
|
HeatingType
|
Forced Air |
|
StoriesTotal
|
1 |
|
SizeInterior
|
1100 - 1500 Sqft |
|
Type
|
House |
|
UtilityWater
|
Municipal Water |
Parking
Land
|
Acreage
|
No |
|
FenceType
|
Fenced Yard |
|
LandAmenities
|
Park, Public Transit, Schools, Hospital |
|
Sewer
|
Sanitary Sewer |
|
SizeDepth
|
98 Ft ,4 In |
|
SizeFrontage
|
43 Ft ,6 In |
|
SizeIrregular
|
43.5 X 98.4 Ft ; 43.52x114.77 |
|
SizeTotalText
|
43.5 X 98.4 Ft ; 43.52x114.77 |
Rooms
| Level |
Type |
Length |
Width |
Dimensions |
|
Basement |
Bedroom |
4 m |
3 m |
4 m x 3 m |
|
Basement |
Living Room |
7 m |
5.37 m |
7 m x 5.37 m |
|
Basement |
Kitchen |
3.33 m |
2.63 m |
3.33 m x 2.63 m |
|
Basement |
Bedroom |
4.6 m |
3.33 m |
4.6 m x 3.33 m |
|
Ground Level |
Living Room |
5.22 m |
3.63 m |
5.22 m x 3.63 m |
|
Ground Level |
Dining Room |
3.04 m |
3.63 m |
3.04 m x 3.63 m |
|
Ground Level |
Kitchen |
3.65 m |
3.63 m |
3.65 m x 3.63 m |
|
Ground Level |
Primary Bedroom |
4.28 m |
3.3 m |
4.28 m x 3.3 m |
|
Ground Level |
Bedroom 2 |
3.3 m |
3.02 m |
3.3 m x 3.02 m |
|
Ground Level |
Bedroom 3 |
3.32 m |
2.92 m |
3.32 m x 2.92 m |
https://www.realtor.ca/real-estate/29079039/138-armitage-drive-newmarket-central-newmarket-central-newmarket

