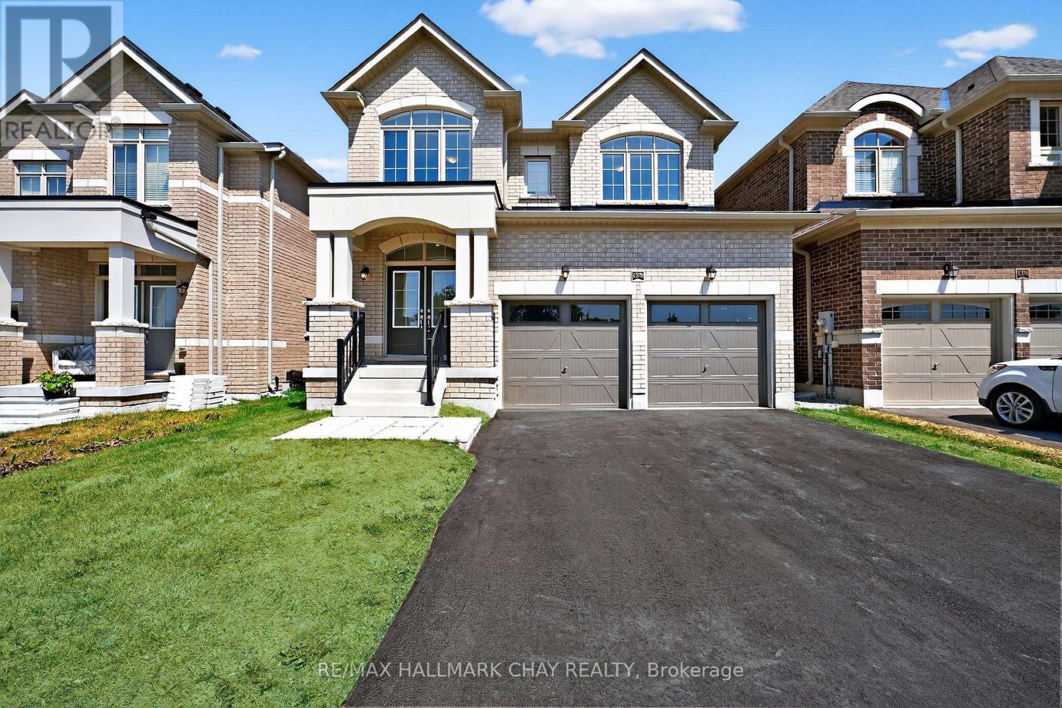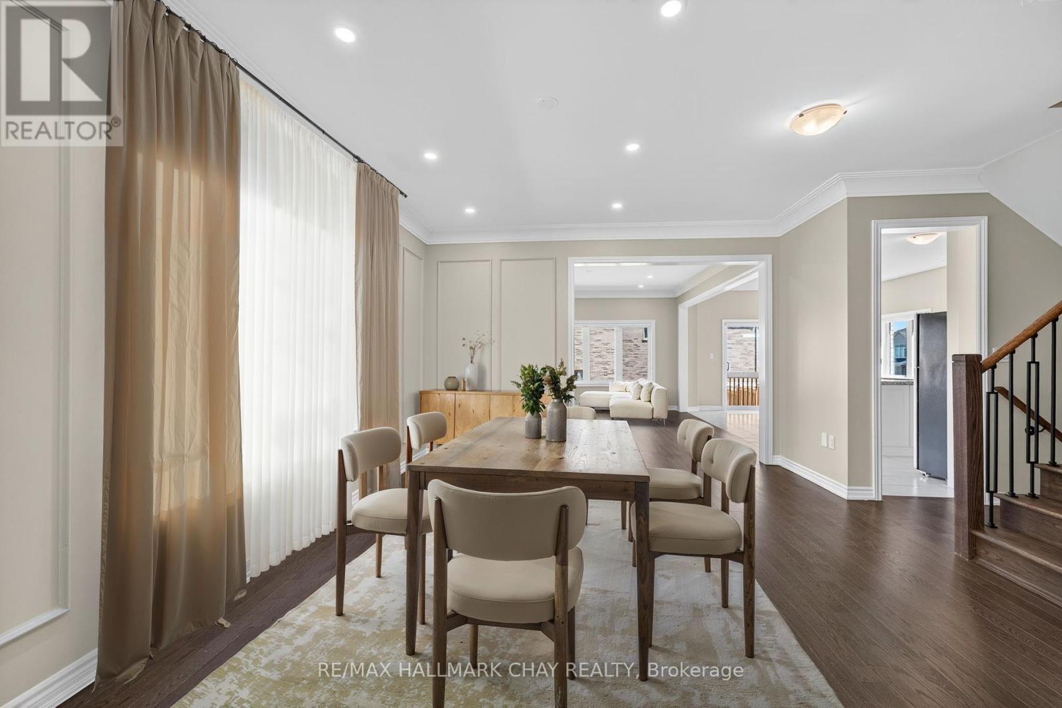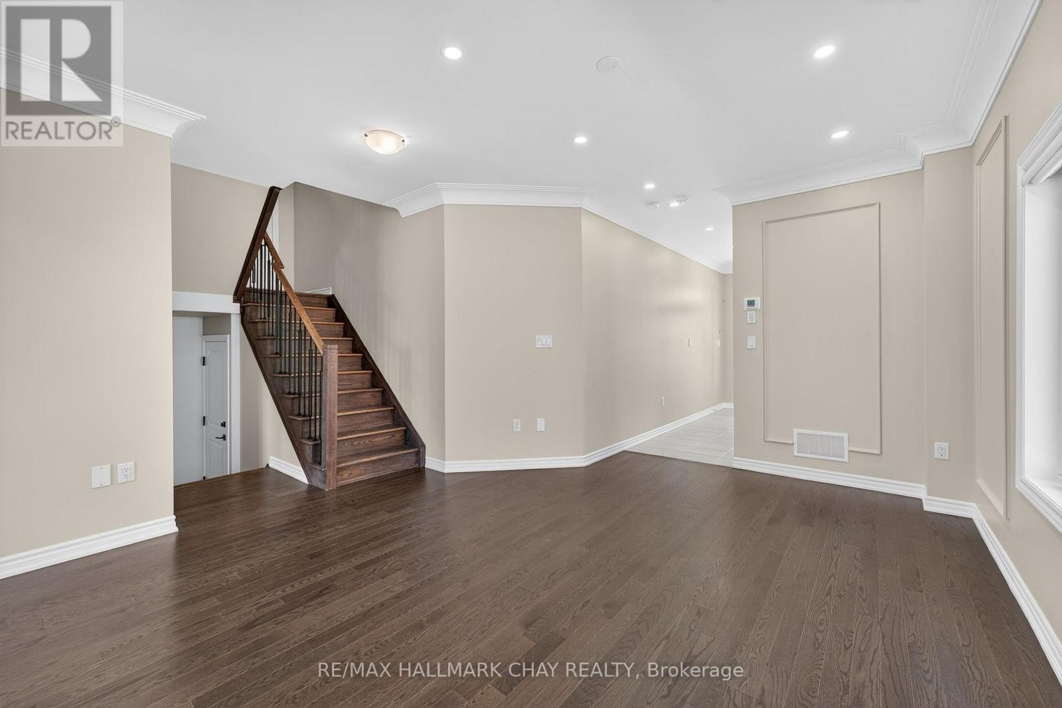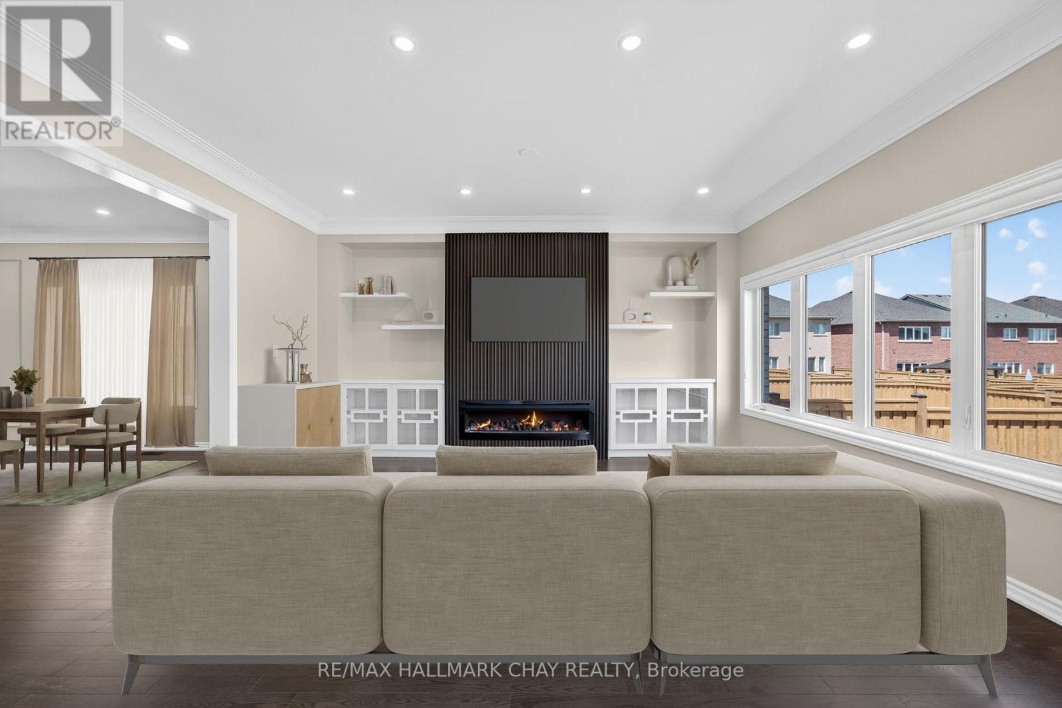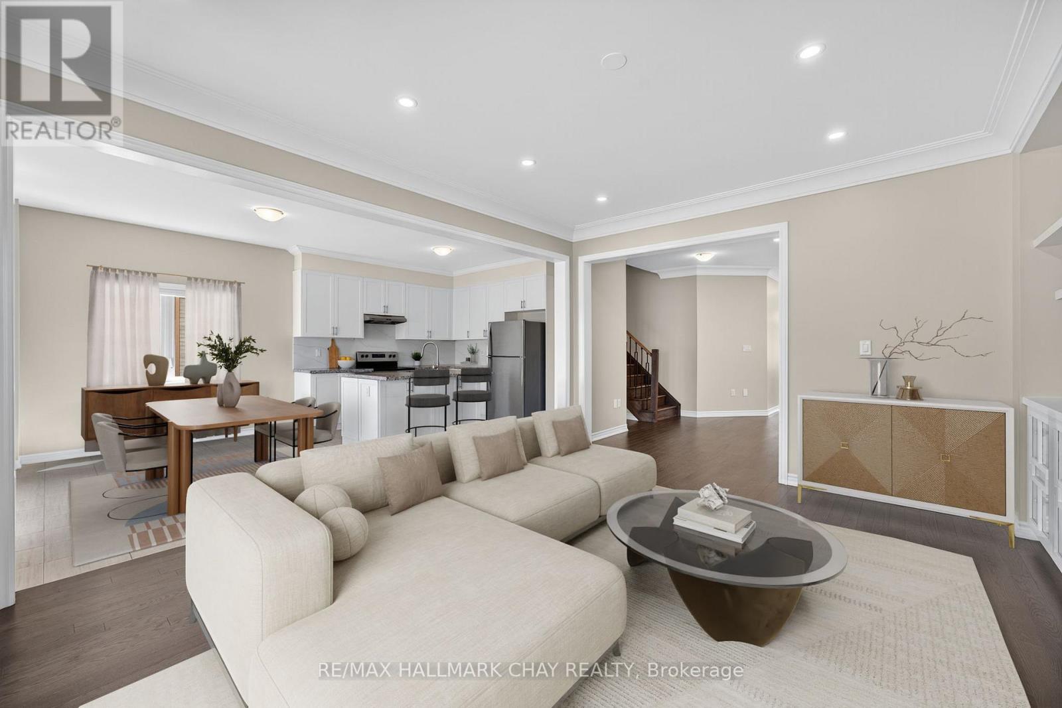1378 Broderick Street Innisfil, Ontario L9S 0P5
$1,099,000
3 Years New Legal Duplex With Brand New, Never Lived In Basement Apartment With Separate Entrance, Heating, & Laundry In Sought After Alcona! Over 3,000+ SqFt Of Available Living Space With Elegant Finishes Throughout. Main Level Features Smooth Ceilings, Hardwood Flooring, Pot Lights, & Large Windows Allowing Tons Of Natural Lighting To Pour In. Welcoming Foyer With Closet Space Leads To Formal Dining Area With Wainscotting & Crown Moulding. Spacious Living Room With Beautiful Fireplace & Feature Wall With Built-In Shelving (2025) Combined With Kitchen & Breakfast Area! Large Kitchen Features Tile Flooring, Stainless Steel Appliances, Quartz Counters, & Centre Island Overlooking Living Room! Breakfast Area Has Walk-Out To Backyard Deck! Upper Level Features Wide Plank Vinyl Flooring Throughout & 4 Spacious Bedrooms. Primary Bedroom With Walk-In Closet, & Gorgeous 5 Piece Ensuite With Double Sinks, Soaker Tub & Large Shower! 3 Additional Bedrooms, 2 With Walk-In Closets & Vaulted Ceilings. Convenient Upper Level Laundry Room With Laundry Sink & Additional Storage. Separate Entrance To Lower Level With 1,000+ SqFt Apartment Boasts Wide Plank Vinyl Flooring Throughout, Large Above Grade Windows, & Open Concept Layout. Combined Kitchen & Living Area With Smooth Ceilings & Pot Lights. Plus 2 Additional Bedrooms! Separate Laundry Hook Up & Heating, Perfect For Extended Family To Stay Or To Generate Additional Income! Fully Fenced & Private Backyard Has Lots Of Green Space For Children To Play Or A Blank Canvas For A Gardeners Dream! Double Car Garage & 4 Car Driveway With No Sidewalk! Freshly Painted Throughout. Brand New Basement Apartment (2025). Completely Carpet Free. Perfect Location Minutes To All Major Amenities Including Parks, Child Care, Schools, Golf Clubs, Groceries, Highway 400, Lake Simcoe, & Nantyr Beach! (id:60365)
Open House
This property has open houses!
1:00 pm
Ends at:3:00 pm
Property Details
| MLS® Number | N12311438 |
| Property Type | Single Family |
| Community Name | Alcona |
| AmenitiesNearBy | Golf Nearby, Marina, Park, Public Transit, Schools |
| CommunityFeatures | School Bus |
| Features | Carpet Free, Guest Suite, In-law Suite |
| ParkingSpaceTotal | 6 |
Building
| BathroomTotal | 4 |
| BedroomsAboveGround | 4 |
| BedroomsBelowGround | 2 |
| BedroomsTotal | 6 |
| Age | 0 To 5 Years |
| Amenities | Fireplace(s), Separate Heating Controls |
| Appliances | Water Heater, Dishwasher, Dryer, Hood Fan, Stove, Washer, Window Coverings, Refrigerator |
| BasementFeatures | Apartment In Basement, Separate Entrance |
| BasementType | N/a |
| ConstructionStyleAttachment | Detached |
| CoolingType | Central Air Conditioning |
| ExteriorFinish | Brick |
| FireplacePresent | Yes |
| FlooringType | Ceramic, Tile |
| FoundationType | Unknown |
| HalfBathTotal | 1 |
| HeatingFuel | Natural Gas |
| HeatingType | Forced Air |
| StoriesTotal | 2 |
| SizeInterior | 2000 - 2500 Sqft |
| Type | House |
| UtilityWater | Municipal Water |
Parking
| Attached Garage | |
| Garage |
Land
| Acreage | No |
| LandAmenities | Golf Nearby, Marina, Park, Public Transit, Schools |
| Sewer | Sanitary Sewer |
| SizeDepth | 114 Ft ,9 In |
| SizeFrontage | 36 Ft ,1 In |
| SizeIrregular | 36.1 X 114.8 Ft |
| SizeTotalText | 36.1 X 114.8 Ft |
Rooms
| Level | Type | Length | Width | Dimensions |
|---|---|---|---|---|
| Second Level | Primary Bedroom | 4.41 m | 4.99 m | 4.41 m x 4.99 m |
| Second Level | Bedroom 2 | 3.27 m | 2.98 m | 3.27 m x 2.98 m |
| Second Level | Bedroom 3 | 3.39 m | 4.25 m | 3.39 m x 4.25 m |
| Second Level | Bedroom 4 | 3.38 m | 3.81 m | 3.38 m x 3.81 m |
| Second Level | Laundry Room | 1.82 m | 2.92 m | 1.82 m x 2.92 m |
| Basement | Living Room | 5.06 m | 3.77 m | 5.06 m x 3.77 m |
| Basement | Bedroom 5 | 3.57 m | 4.18 m | 3.57 m x 4.18 m |
| Basement | Bedroom | 2.55 m | 4.58 m | 2.55 m x 4.58 m |
| Basement | Kitchen | 3.98 m | 2.04 m | 3.98 m x 2.04 m |
| Main Level | Dining Room | 4.13 m | 5 m | 4.13 m x 5 m |
| Main Level | Living Room | 4.13 m | 4.89 m | 4.13 m x 4.89 m |
| Main Level | Kitchen | 3.63 m | 3.25 m | 3.63 m x 3.25 m |
| Main Level | Eating Area | 3.63 m | 2.77 m | 3.63 m x 2.77 m |
Utilities
| Cable | Available |
| Electricity | Installed |
| Sewer | Installed |
https://www.realtor.ca/real-estate/28662186/1378-broderick-street-innisfil-alcona-alcona
Curtis Goddard
Broker
450 Holland St West #4
Bradford, Ontario L3Z 0G1
Michelle Renauld
Salesperson
450 Holland St West #4
Bradford, Ontario L3Z 0G1

