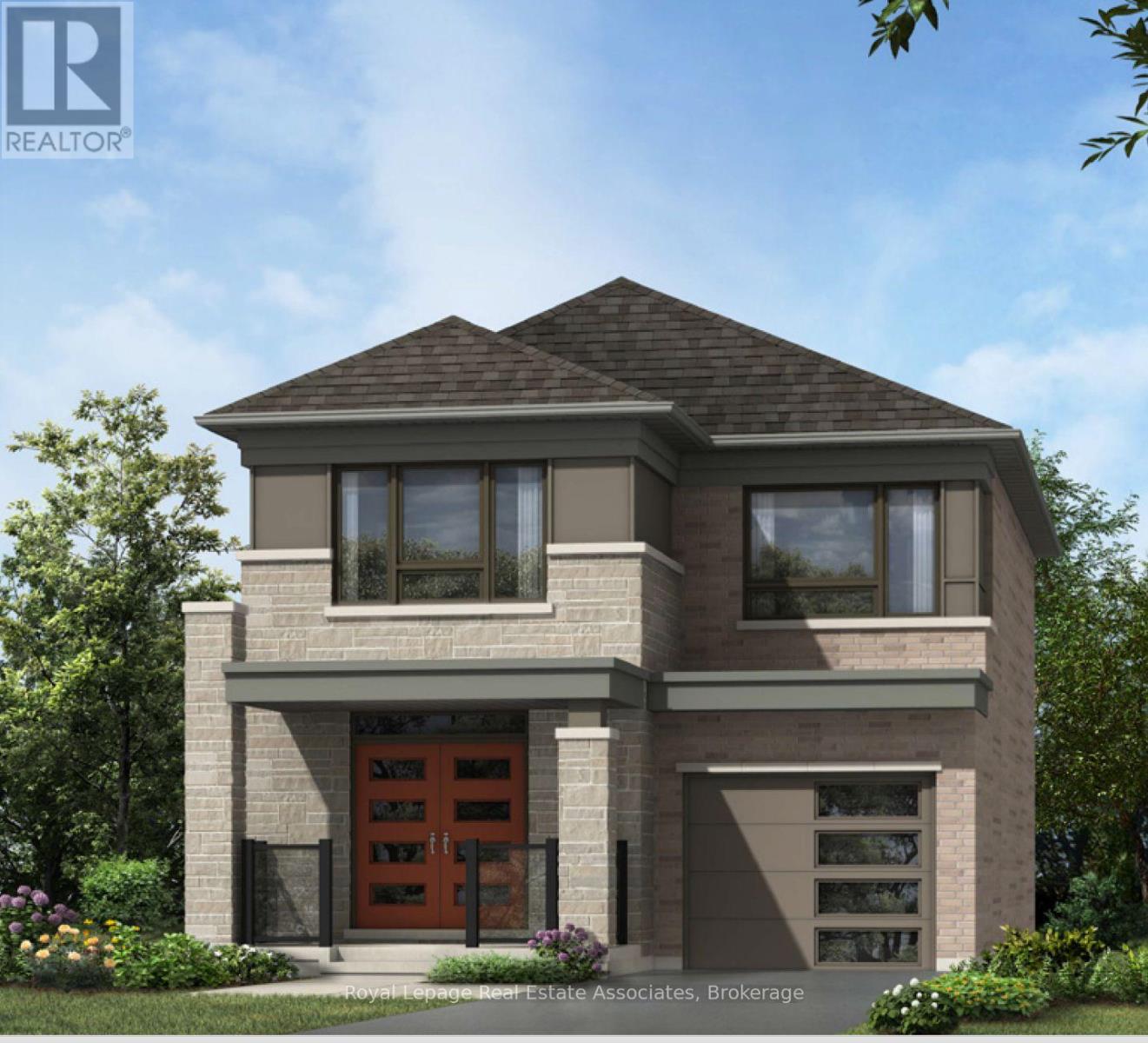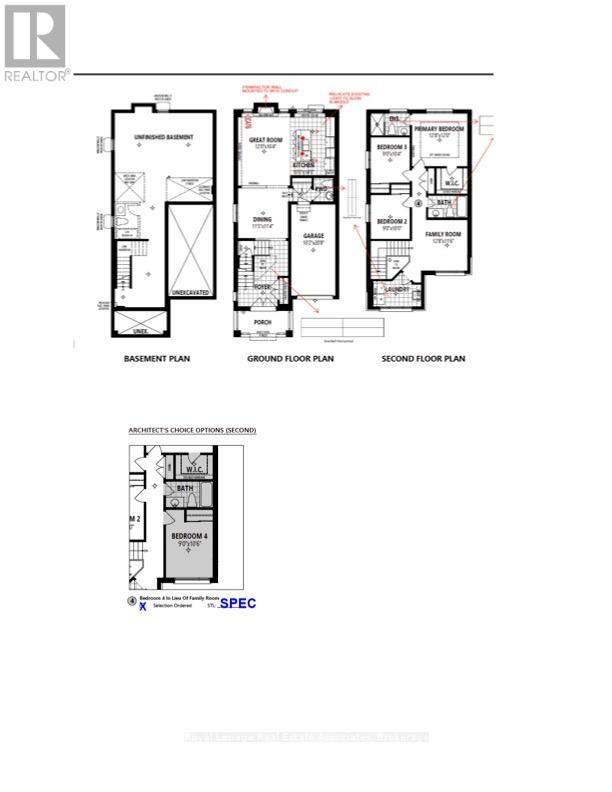1377 Whitlock Avenue Milton, Ontario L9E 2H2
$1,094,990
Introducing An Incredible Opportunity To Own The Elgin Model By Mattamy Homes, A Beautifully Designed Under-Construction Detached Residence Located At 1377 Whitlock Avenue In The Thriving Community Of Milton. Offering 1,829 Sq. Ft. Of Thoughtfully Planned Living Space, This 4-Bedroom, 2.5-Bathroom Home Perfectly Balances Modern Style With Everyday Comfort. The Striking Stucco And Stone Exterior With A Single Car Garage Creates Exceptional Curb Appeal. Inside, The Main Level Welcomes You With A Formal Dining Room, A Spacious Great Room Overlooked By The Kitchen Featuring A Large Centre Island, And A Walkout To The Backyard For Easy Entertaining. A Convenient 2-Piece Powder Room Completes This Level. Upstairs, The Primary Suite Serves As A Private Retreat With A Walk-In Closet And A 3-Piece Ensuite. Three Additional Well-Appointed Bedrooms And A Second-Floor Laundry Room Add Both Comfort And Convenience. The Unfinished Basement, Complete With A 3-Piece Rough-In, Provides A Blank Canvas To Create Additional Living Space Tailored To Your Lifestyle. Ideally Situated Near New Schools, Parks, The Velodrome, Community Centres, Milton GO Station, And Just Minutes From The Niagara Escarpment, This Home Offers The Perfect Blend Of Urban Convenience And Natural Beauty. Dont Miss Your Chance To Call One Of Miltons Most Sought-After Neighbourhoods Home! (id:60365)
Property Details
| MLS® Number | W12442803 |
| Property Type | Single Family |
| Community Name | 1025 - BW Bowes |
| AmenitiesNearBy | Golf Nearby, Park, Place Of Worship, Hospital, Schools |
| CommunityFeatures | Community Centre |
| ParkingSpaceTotal | 2 |
Building
| BathroomTotal | 3 |
| BedroomsAboveGround | 4 |
| BedroomsTotal | 4 |
| Age | New Building |
| Amenities | Fireplace(s) |
| Appliances | Water Heater |
| BasementDevelopment | Unfinished |
| BasementType | N/a (unfinished) |
| ConstructionStyleAttachment | Detached |
| ExteriorFinish | Stone, Stucco |
| FireplacePresent | Yes |
| FoundationType | Unknown |
| HalfBathTotal | 1 |
| HeatingType | Heat Pump |
| StoriesTotal | 2 |
| SizeInterior | 1500 - 2000 Sqft |
| Type | House |
| UtilityWater | Municipal Water |
Parking
| Attached Garage | |
| Garage |
Land
| Acreage | No |
| LandAmenities | Golf Nearby, Park, Place Of Worship, Hospital, Schools |
| Sewer | Sanitary Sewer |
| SizeDepth | 88 Ft ,7 In |
| SizeFrontage | 30 Ft |
| SizeIrregular | 30 X 88.6 Ft |
| SizeTotalText | 30 X 88.6 Ft |
| ZoningDescription | Rmd1*334 |
Rooms
| Level | Type | Length | Width | Dimensions |
|---|---|---|---|---|
| Second Level | Primary Bedroom | 3.86 m | 3.65 m | 3.86 m x 3.65 m |
| Second Level | Bedroom 2 | 2.74 m | 3.05 m | 2.74 m x 3.05 m |
| Second Level | Bedroom 3 | 2.74 m | 3.15 m | 2.74 m x 3.15 m |
| Second Level | Bedroom 4 | 2.74 m | 3.02 m | 2.74 m x 3.02 m |
| Main Level | Dining Room | 3.48 m | 3.45 m | 3.48 m x 3.45 m |
| Main Level | Great Room | 3.65 m | 4.97 m | 3.65 m x 4.97 m |
| Main Level | Kitchen | 3.05 m | 4.26 m | 3.05 m x 4.26 m |
https://www.realtor.ca/real-estate/28947401/1377-whitlock-avenue-milton-bw-bowes-1025-bw-bowes
Jeff Ham
Salesperson
7145 West Credit Ave B1 #100
Mississauga, Ontario L5N 6J7
Christy-Lee D'oliveira
Salesperson
7145 West Credit Ave B1 #100
Mississauga, Ontario L5N 6J7





