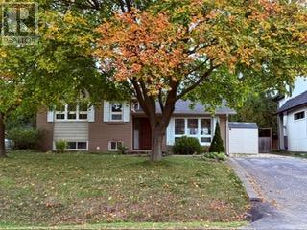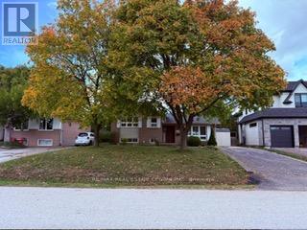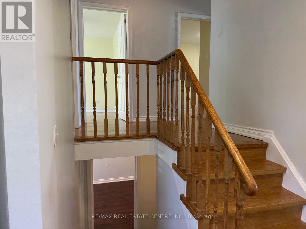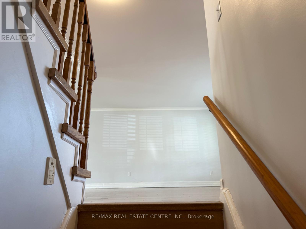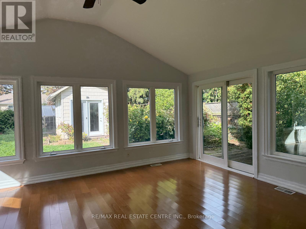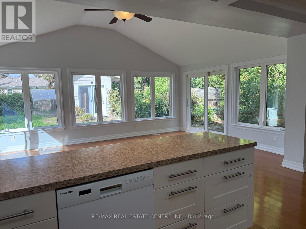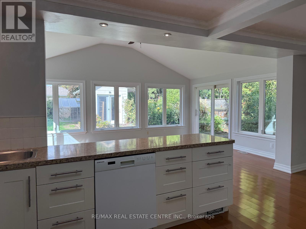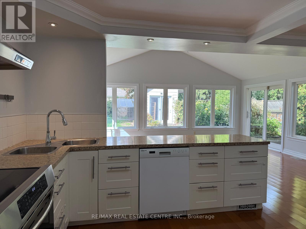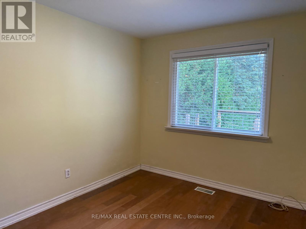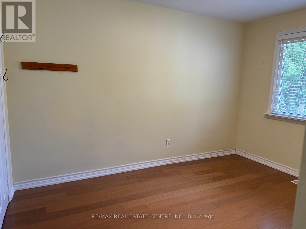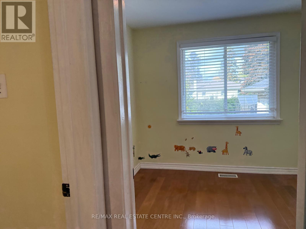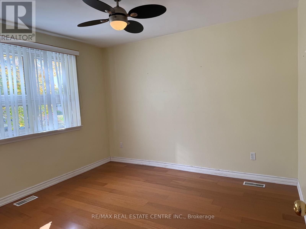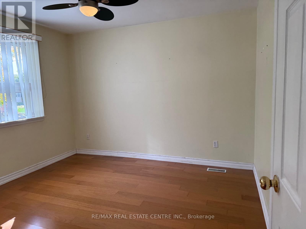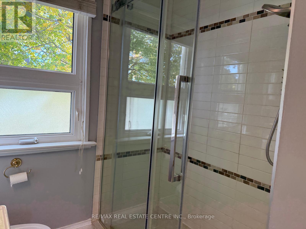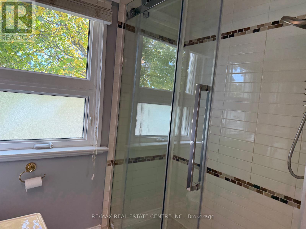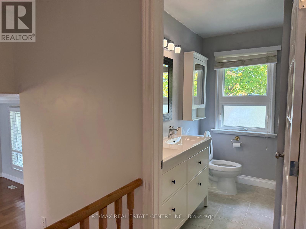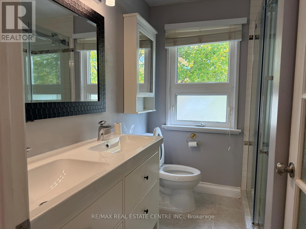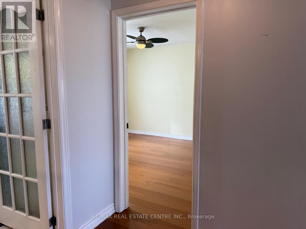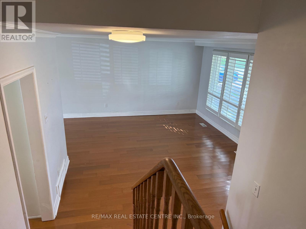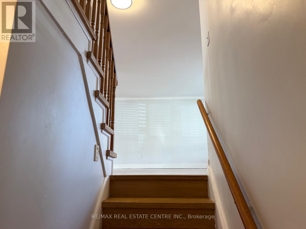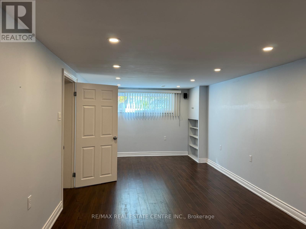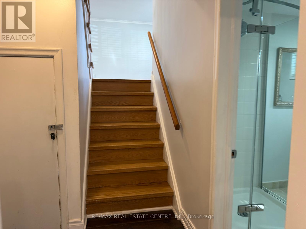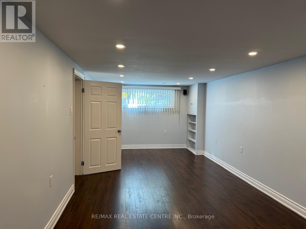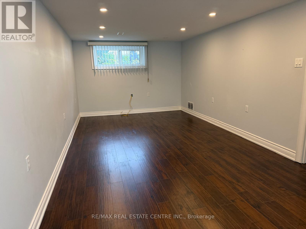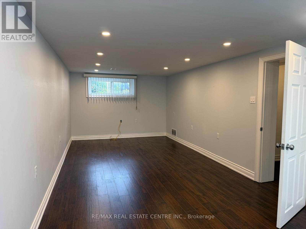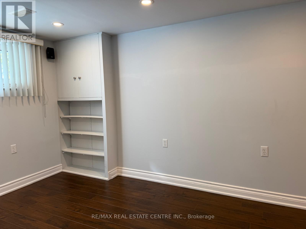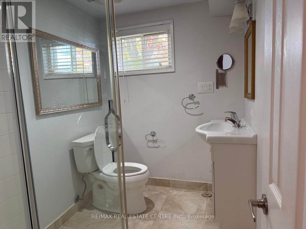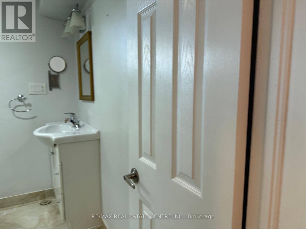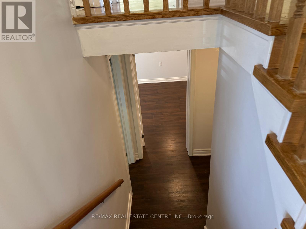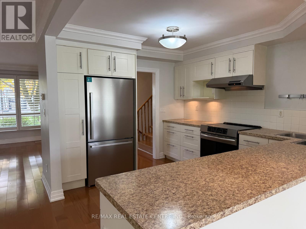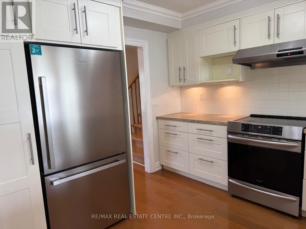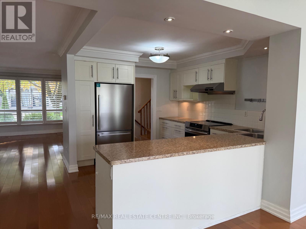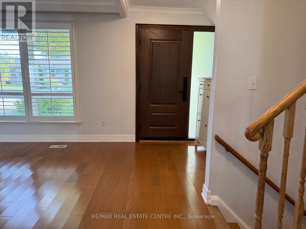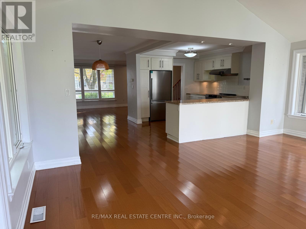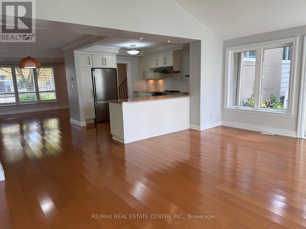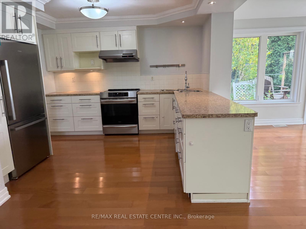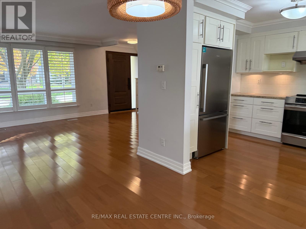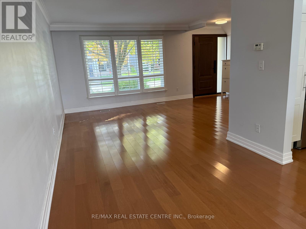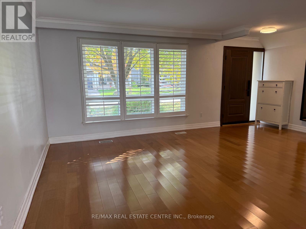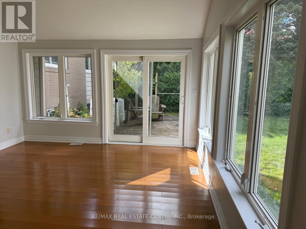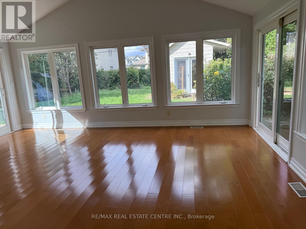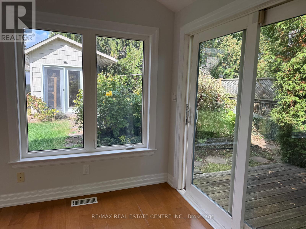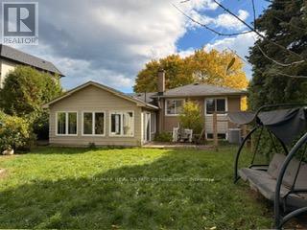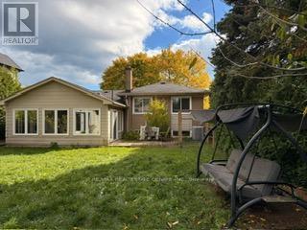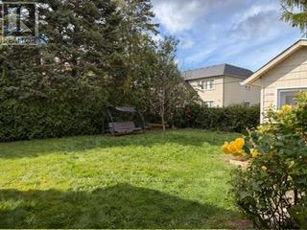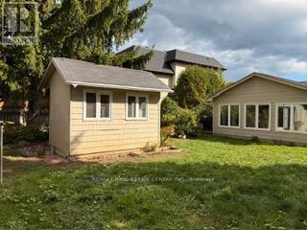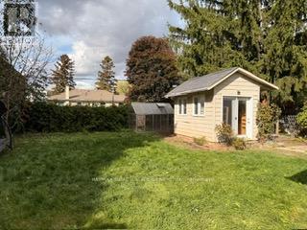1377 Sheldon Avenue Oakville, Ontario L6L 2P9
$3,700 Monthly
Spacious and beautifully maintained 3-bedroom detached home on a quiet, mature street in desirable South Oakville, available to lease for one year only. This charming home features an open-concept modern kitchen with granite counters, ample cabinetry, and stainless steel appliances, overlooking a bright and expansive family room extension with vaulted ceilings, abundant windows, and double walk-outs to a large private yard. The inviting main level offers a lovely living and dining area enhanced with crown moulding and large windows, while the upper level includes three comfortable bedrooms and a stylishly updated 4-piece bath with double vanity and glass shower . Enjoy the warmth of Brazilian cherry hardwood floors throughout the main and upper levels. The finished lower level includes a bright rec room/office space with pot lights, a 3-piece bath, laundry, and a massive crawl space for storage. Outside, relax in the private backyard with decks, mature trees, and gardens. Ideally located in sought-after Bronte East, just minutes to top-rated schools, parks, recreation centre, pool, arena, library, shopping, Coronation Park, and the lake. (id:60365)
Property Details
| MLS® Number | W12481042 |
| Property Type | Single Family |
| Community Name | 1020 - WO West |
| Features | Carpet Free |
| ParkingSpaceTotal | 4 |
Building
| BathroomTotal | 2 |
| BedroomsAboveGround | 3 |
| BedroomsTotal | 3 |
| Appliances | Window Coverings |
| BasementDevelopment | Finished |
| BasementType | N/a (finished) |
| ConstructionStyleAttachment | Detached |
| ConstructionStyleSplitLevel | Sidesplit |
| CoolingType | Central Air Conditioning |
| ExteriorFinish | Brick |
| FlooringType | Hardwood |
| FoundationType | Block |
| HeatingFuel | Natural Gas |
| HeatingType | Forced Air |
| SizeInterior | 1100 - 1500 Sqft |
| Type | House |
| UtilityWater | Municipal Water |
Parking
| No Garage |
Land
| Acreage | No |
| Sewer | Sanitary Sewer |
| SizeDepth | 125 Ft |
| SizeFrontage | 60 Ft ,6 In |
| SizeIrregular | 60.5 X 125 Ft |
| SizeTotalText | 60.5 X 125 Ft|under 1/2 Acre |
Rooms
| Level | Type | Length | Width | Dimensions |
|---|---|---|---|---|
| Lower Level | Recreational, Games Room | 7.9 m | 3.3 m | 7.9 m x 3.3 m |
| Main Level | Living Room | 5 m | 3.9 m | 5 m x 3.9 m |
| Main Level | Dining Room | 3.69 m | 2.7 m | 3.69 m x 2.7 m |
| Main Level | Family Room | 5.79 m | 4.45 m | 5.79 m x 4.45 m |
| Main Level | Kitchen | 3.53 m | 3.04 m | 3.53 m x 3.04 m |
| Upper Level | Primary Bedroom | 3.4 m | 3.35 m | 3.4 m x 3.35 m |
| Upper Level | Bedroom 2 | 3.7 m | 2.63 m | 3.7 m x 2.63 m |
| Upper Level | Bedroom 3 | 2.75 m | 2.63 m | 2.75 m x 2.63 m |
https://www.realtor.ca/real-estate/29030333/1377-sheldon-avenue-oakville-wo-west-1020-wo-west
Rita Singh
Salesperson
1140 Burnhamthorpe Rd W #141-A
Mississauga, Ontario L5C 4E9
Bashar Mahfooth
Broker
1140 Burnhamthorpe Rd W #141-A
Mississauga, Ontario L5C 4E9

