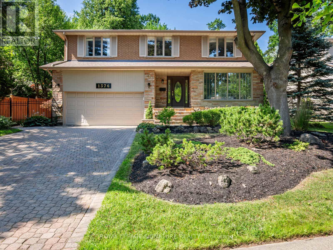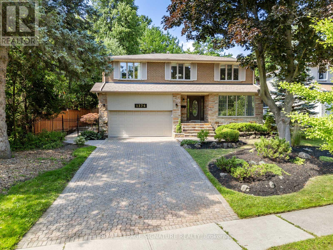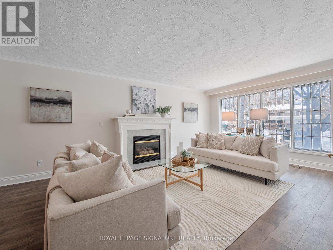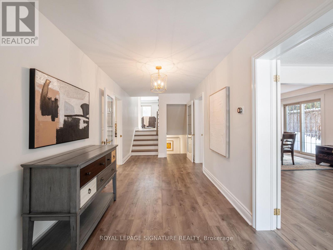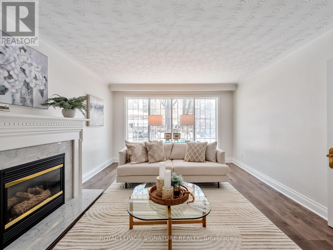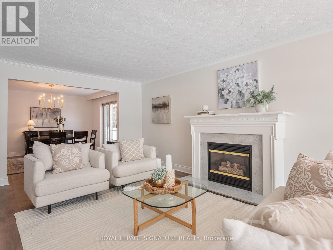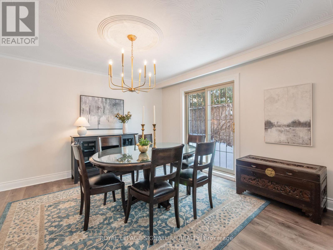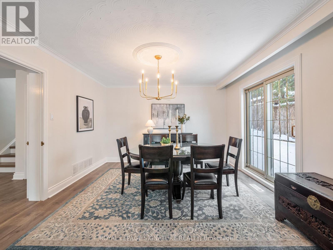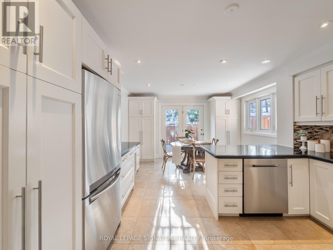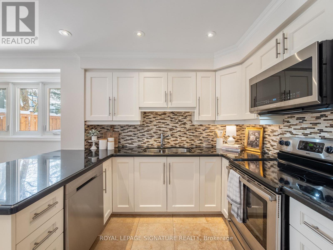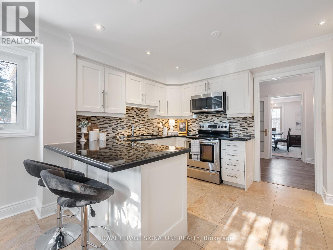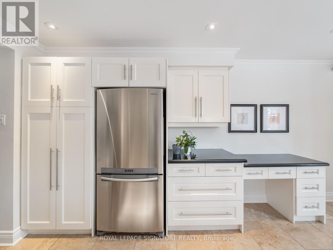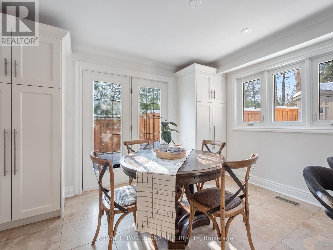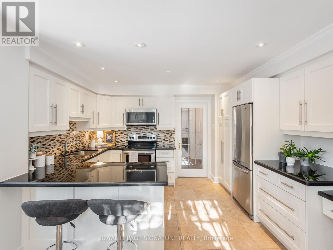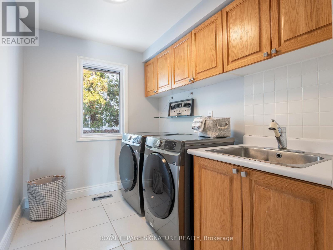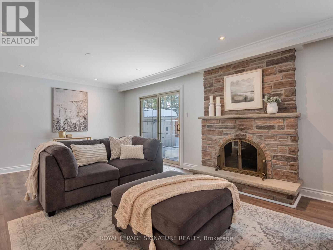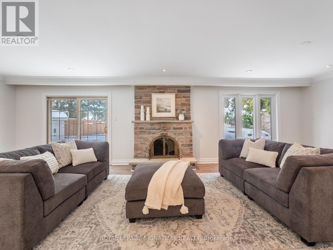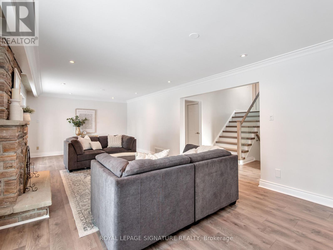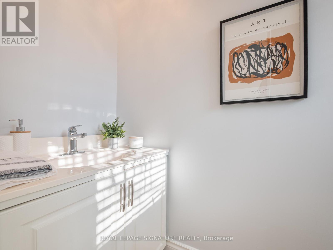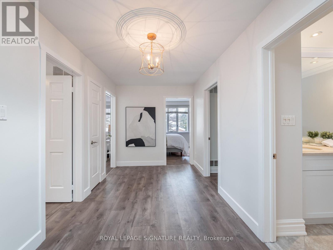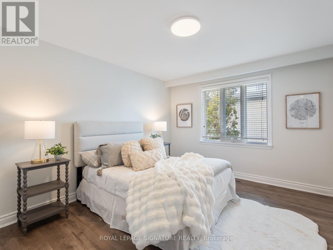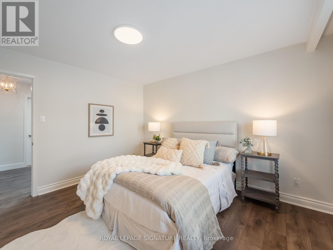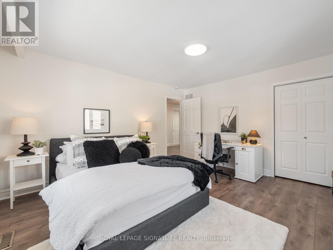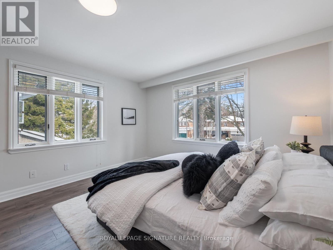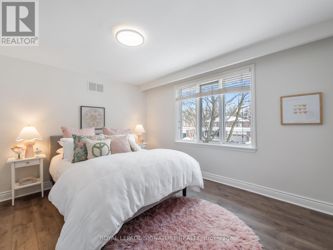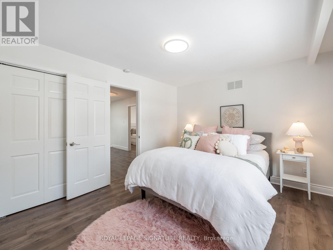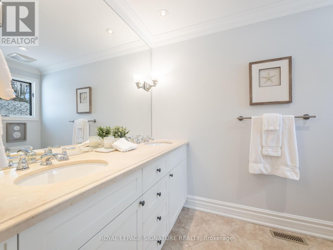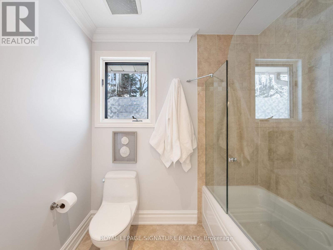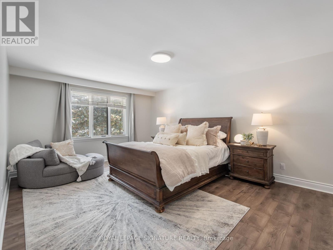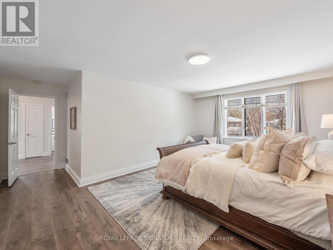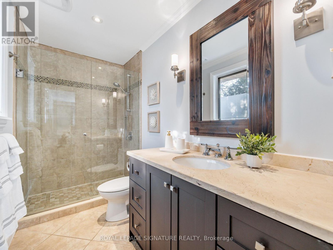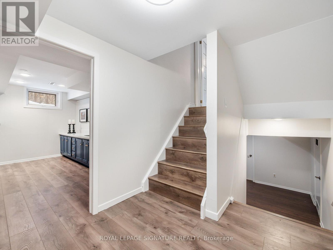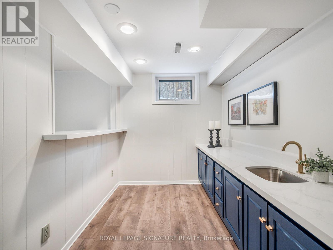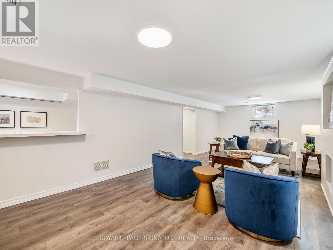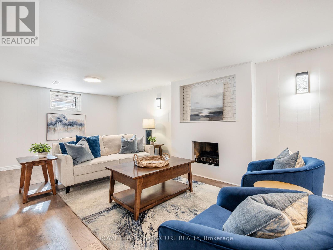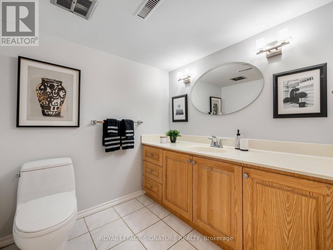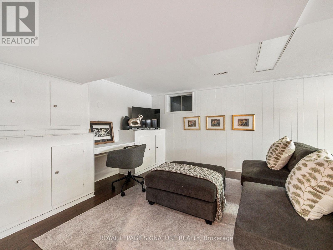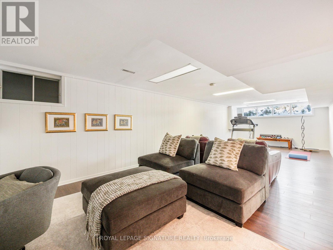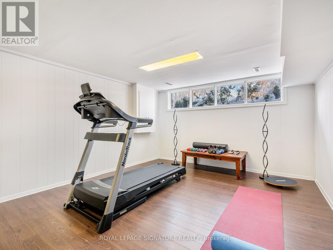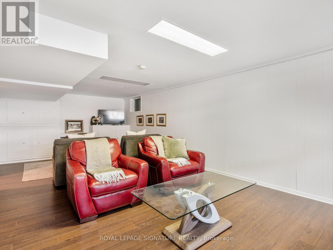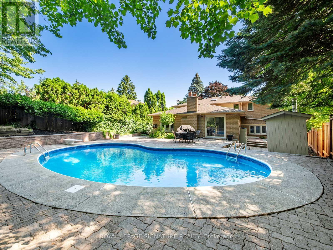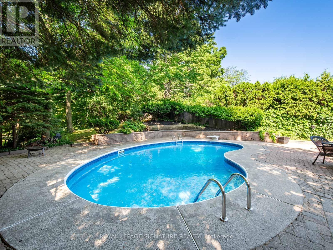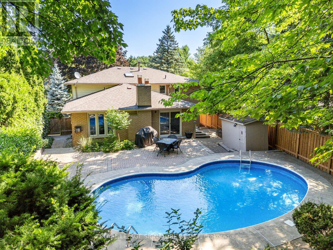1376 Tecumseh Park Drive Mississauga, Ontario L5H 2W6
$2,090,000
A rare find on one of Lorne Parks most coveted streets, this exquisite back split is more than just a house its a place where memories are made, inside and out. Set on a sprawling (76.59 ft x 184 ft), beautifully landscaped lot, the property offers a rare 400-ft view of mature, natural trees that feels like your own private sanctuary. Summers come alive here: the pool is open, the sun is shining, and the backyard becomes your personal resort perfect for family barbecues, kids splashing for hours, and long evenings of laughter under the stars.Inside, the homes versatile layout and thoughtful upgrades create a seamless blend of timeless charm and modern ease. The spacious eat-in kitchen, featuring a walkout, generous cabinetry, and an oversized pantry, makes daily living effortless. Formal living and dining rooms set the scene for elegant entertaining, while the expansive family room with backyard walkout is your go-to for cozy weekends and relaxed connection.Upstairs, four bright bedrooms feature custom closets, with a grand primary suite that includes a walk-in with built-ins and private ensuitea true retreat. The lower levels offer flexible space for a home gym, office, playroom or in-law suite.All of this on a ravine-like lot in the heart of Lorne Park, walking distance to top-rated schools, parks, trails, and the stunning Brueckner Rhododendron Gardens. Just minutes to Port Credits waterfront dining, boutique shopping, and both GO stations for an easy commute. This is more than a home its where your familys next chapter begins. (id:60365)
Property Details
| MLS® Number | W12303144 |
| Property Type | Single Family |
| Community Name | Lorne Park |
| ParkingSpaceTotal | 6 |
| PoolType | Inground Pool |
| Structure | Shed |
Building
| BathroomTotal | 4 |
| BedroomsAboveGround | 4 |
| BedroomsTotal | 4 |
| Amenities | Fireplace(s) |
| Appliances | Garage Door Opener Remote(s), Dishwasher, Dryer, Hood Fan, Microwave, Range, Washer, Window Coverings |
| BasementDevelopment | Finished |
| BasementType | N/a (finished) |
| ConstructionStyleAttachment | Detached |
| ConstructionStyleSplitLevel | Backsplit |
| CoolingType | Central Air Conditioning |
| ExteriorFinish | Brick |
| FireplacePresent | Yes |
| FireplaceTotal | 2 |
| FireplaceType | Insert |
| FoundationType | Concrete |
| HalfBathTotal | 2 |
| HeatingFuel | Natural Gas |
| HeatingType | Forced Air |
| SizeInterior | 2500 - 3000 Sqft |
| Type | House |
| UtilityWater | Municipal Water |
Parking
| Attached Garage | |
| Garage |
Land
| Acreage | No |
| Sewer | Sanitary Sewer |
| SizeDepth | 184 Ft |
| SizeFrontage | 76 Ft ,7 In |
| SizeIrregular | 76.6 X 184 Ft |
| SizeTotalText | 76.6 X 184 Ft |
Rooms
| Level | Type | Length | Width | Dimensions |
|---|---|---|---|---|
| Second Level | Primary Bedroom | 5.51 m | 4.04 m | 5.51 m x 4.04 m |
| Second Level | Bedroom 2 | 3.33 m | 4.09 m | 3.33 m x 4.09 m |
| Second Level | Bedroom 3 | 4.45 m | 3.91 m | 4.45 m x 3.91 m |
| Second Level | Bedroom 4 | 3.38 m | 3.91 m | 3.38 m x 3.91 m |
| Basement | Recreational, Games Room | 3.78 m | 8.38 m | 3.78 m x 8.38 m |
| Basement | Other | 4.8 m | 2.24 m | 4.8 m x 2.24 m |
| Basement | Recreational, Games Room | 10.21 m | 3.86 m | 10.21 m x 3.86 m |
| Basement | Utility Room | 3.71 m | 5.69 m | 3.71 m x 5.69 m |
| Main Level | Family Room | 3.78 m | 8.56 m | 3.78 m x 8.56 m |
| Main Level | Dining Room | 3.91 m | 3.86 m | 3.91 m x 3.86 m |
| Main Level | Living Room | 6.2 m | 3.86 m | 6.2 m x 3.86 m |
| Main Level | Kitchen | 3.96 m | 5.77 m | 3.96 m x 5.77 m |
Nikku Sharma
Broker
495 Wellington St W #100
Toronto, Ontario M5V 1G1

