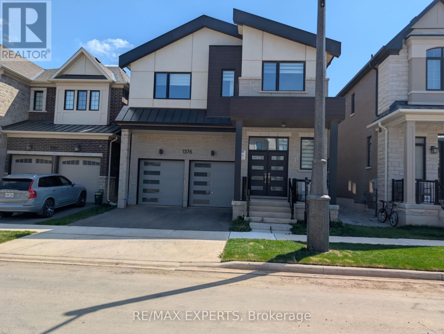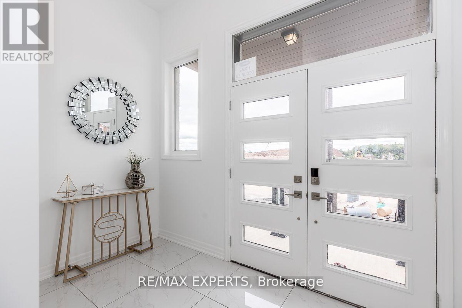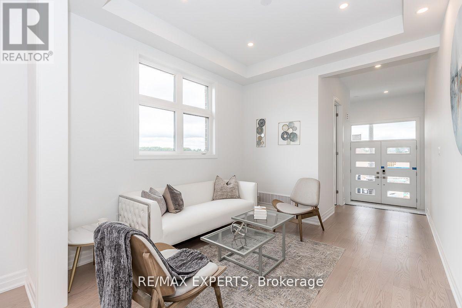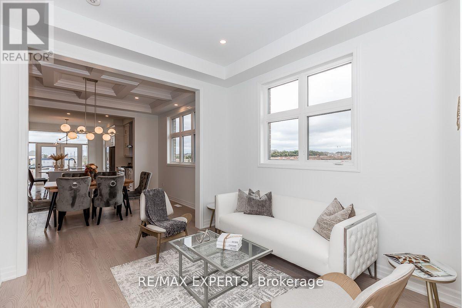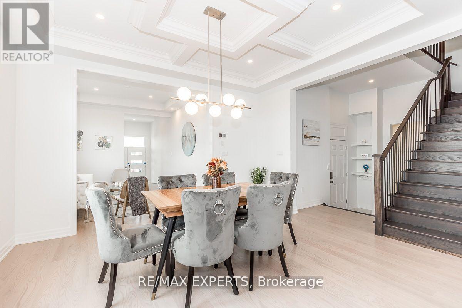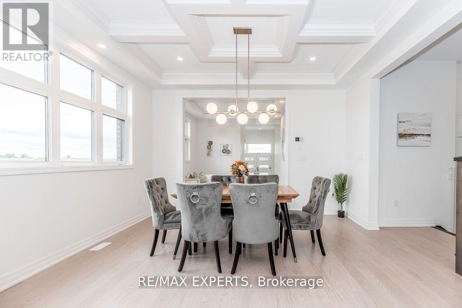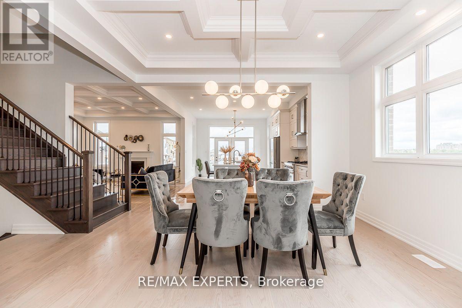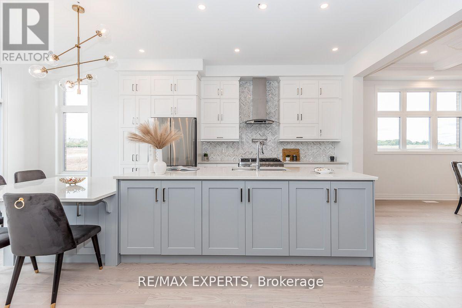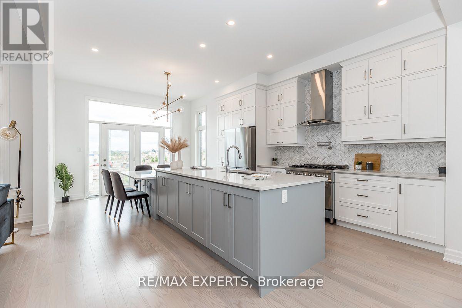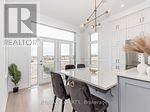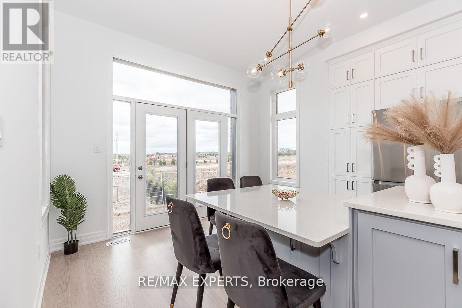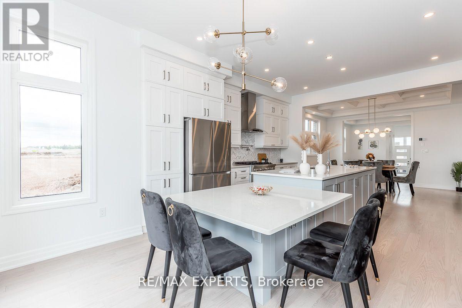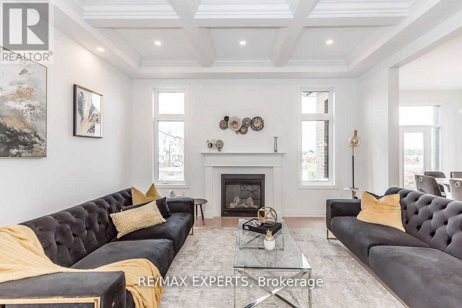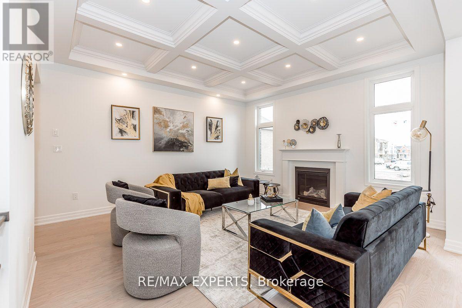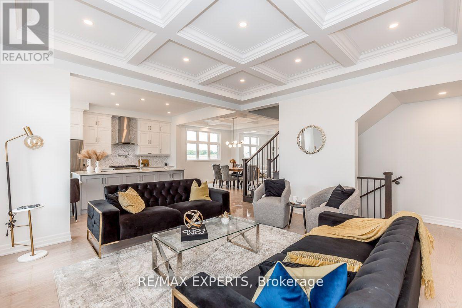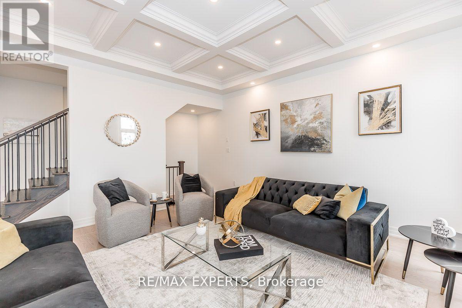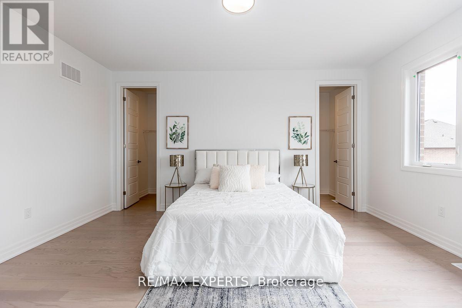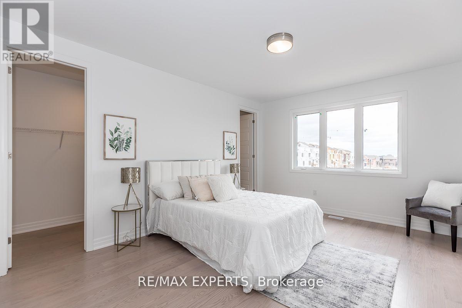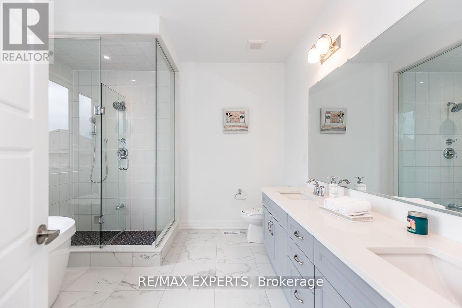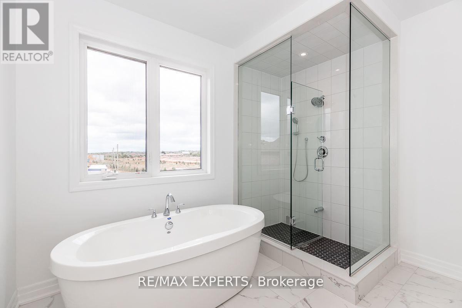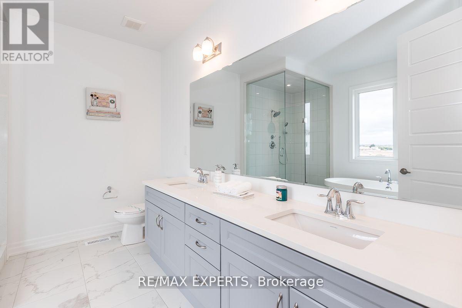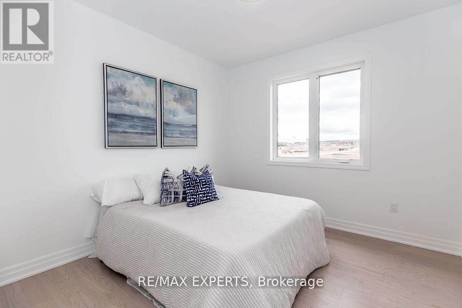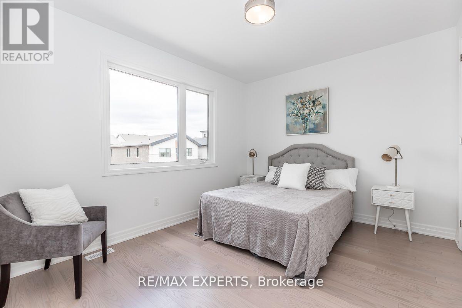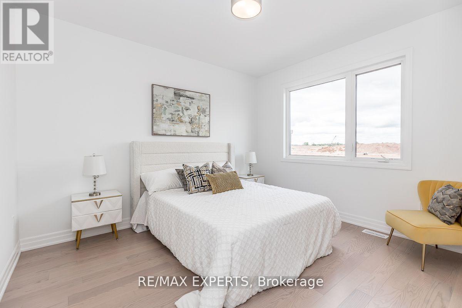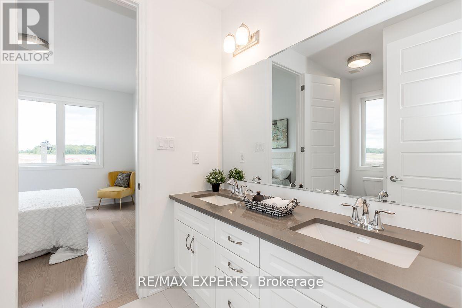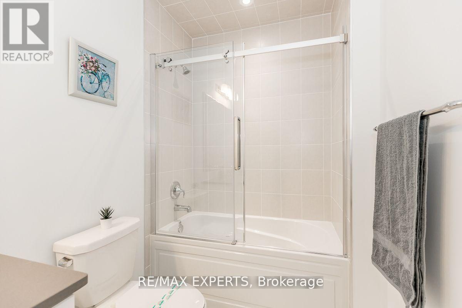1376 Hydrangea Gardens Oakville, Ontario L6H 7X2
$1,878,600
Welcome to your new home in one of Oakville's most desirable neighborhoods! This beautifully upgraded, 5-bedroom, 4-bath detached home offers 3,114 sq ft of elegant living space with high-end finishes throughout. The main floor is designed for modern living with an open-concept layout, soaring 10-foot ceilings, and wide-plank hardwood floors. Natural light floods the space through large windows, highlighting the beautiful coffered ceilings in both the family and living rooms. The gourmet kitchen is a chef's dream, featuring high-end stainless steel appliances, quartz countertops, a large center island with a built-in eating nook, and custom cabinetry. Upstairs, you'll find a convenient laundry room with a rare walk-in closet and three bathrooms, including a Jack and Jill for two of the spacious bedrooms. The primary retreat is a true sanctuary with a spa-inspired ensuite that includes a freestanding soaker tub, a glass-enclosed shower, and a double vanity. Additional features include upgraded lighting and a double-car garage. The basement is ready for imagination with the first step finished and high ceilings. Located close to top-rated schools, scenic parks, upscale shopping, and major highways, this exceptional Oakville home combines timeless style with everyday luxury. (id:60365)
Property Details
| MLS® Number | W12398333 |
| Property Type | Single Family |
| Community Name | 1010 - JM Joshua Meadows |
| EquipmentType | Water Heater, Heat Pump |
| Features | Sump Pump |
| ParkingSpaceTotal | 2 |
| RentalEquipmentType | Water Heater, Heat Pump |
Building
| BathroomTotal | 4 |
| BedroomsAboveGround | 5 |
| BedroomsTotal | 5 |
| Appliances | Central Vacuum, Dishwasher, Dryer, Stove, Washer, Window Coverings, Refrigerator |
| BasementDevelopment | Unfinished |
| BasementType | N/a (unfinished) |
| ConstructionStyleAttachment | Detached |
| CoolingType | Central Air Conditioning |
| ExteriorFinish | Brick, Concrete |
| FireplacePresent | Yes |
| FoundationType | Poured Concrete |
| HalfBathTotal | 1 |
| HeatingFuel | Natural Gas |
| HeatingType | Forced Air |
| StoriesTotal | 2 |
| SizeInterior | 3000 - 3500 Sqft |
| Type | House |
| UtilityWater | Municipal Water |
Parking
| Attached Garage | |
| Garage |
Land
| Acreage | No |
| Sewer | Sanitary Sewer |
| SizeDepth | 90 Ft ,1 In |
| SizeFrontage | 38 Ft ,1 In |
| SizeIrregular | 38.1 X 90.1 Ft |
| SizeTotalText | 38.1 X 90.1 Ft |
Rooms
| Level | Type | Length | Width | Dimensions |
|---|---|---|---|---|
| Main Level | Great Room | 4.85 m | 4.62 m | 4.85 m x 4.62 m |
| Main Level | Kitchen | 4.32 m | 3.45 m | 4.32 m x 3.45 m |
| Main Level | Sitting Room | 3.33 m | 3.2 m | 3.33 m x 3.2 m |
Basil Khan
Salesperson
277 Cityview Blvd Unit 16
Vaughan, Ontario L4H 5A4
Omar Mudassar
Salesperson
277 Cityview Blvd Unit 16
Vaughan, Ontario L4H 5A4

