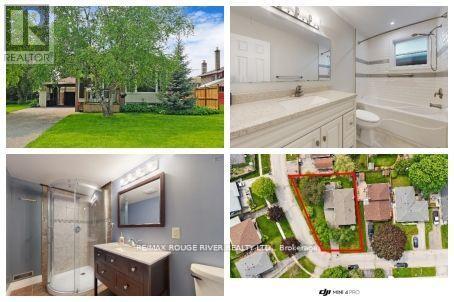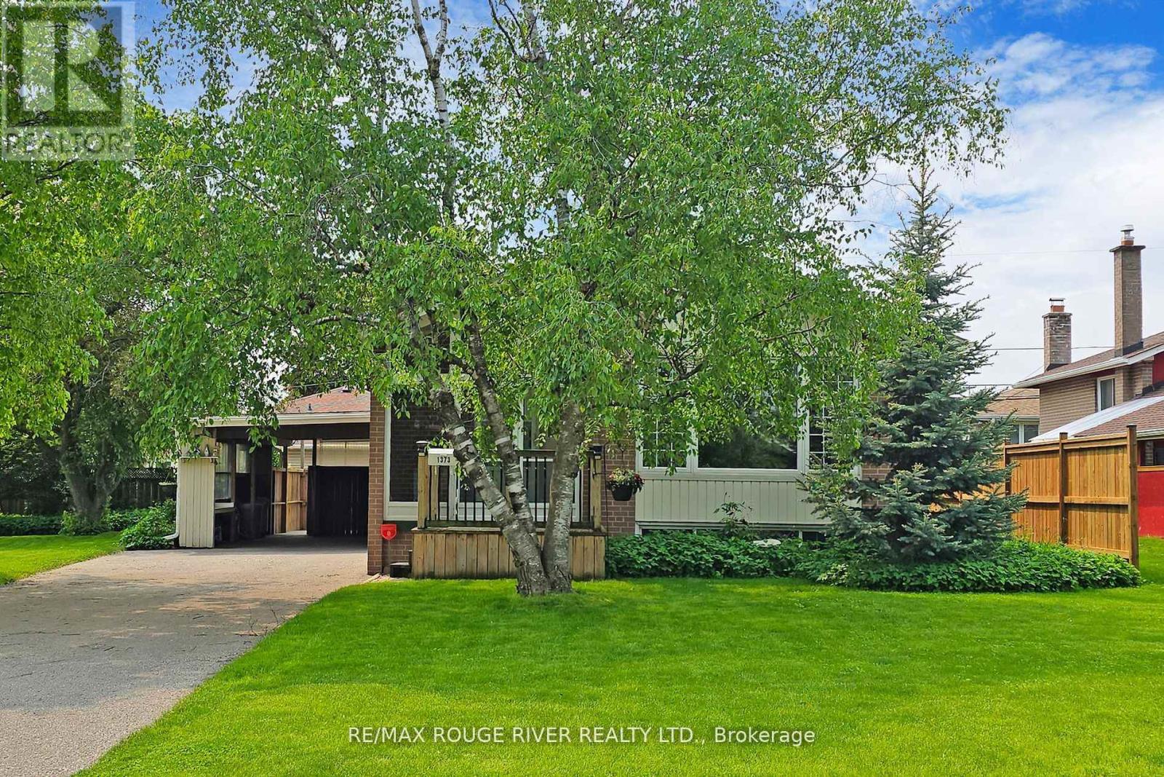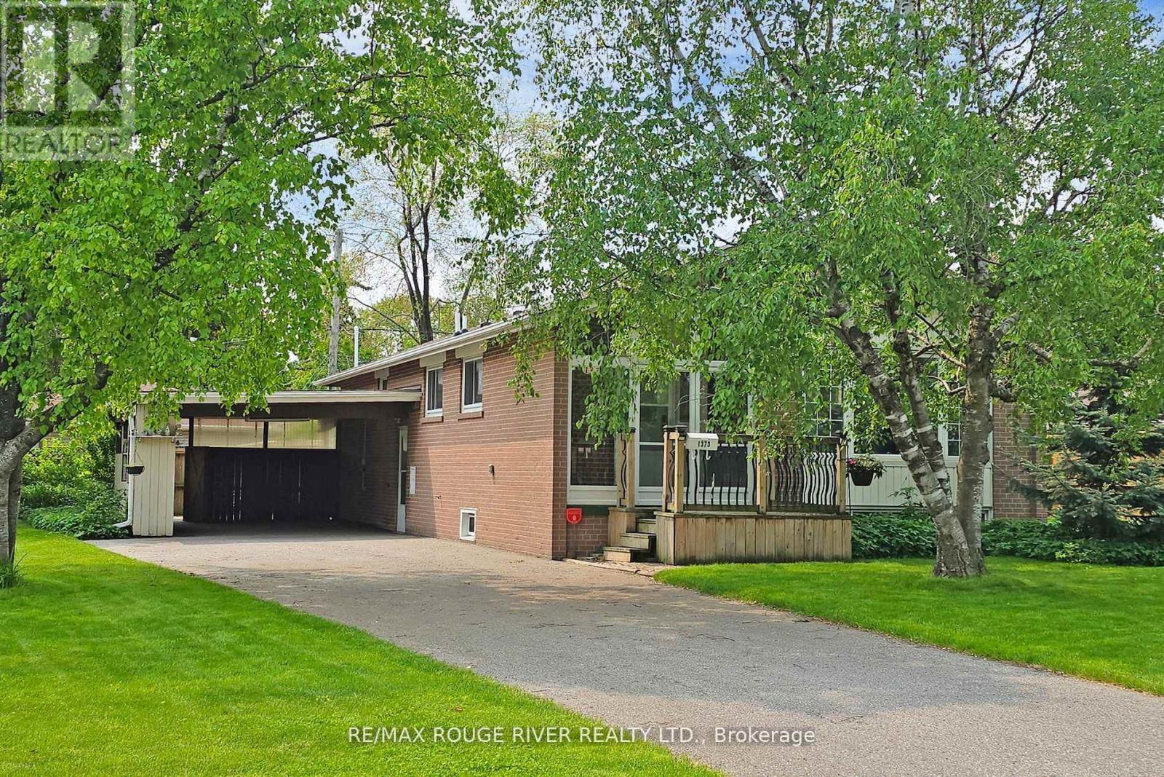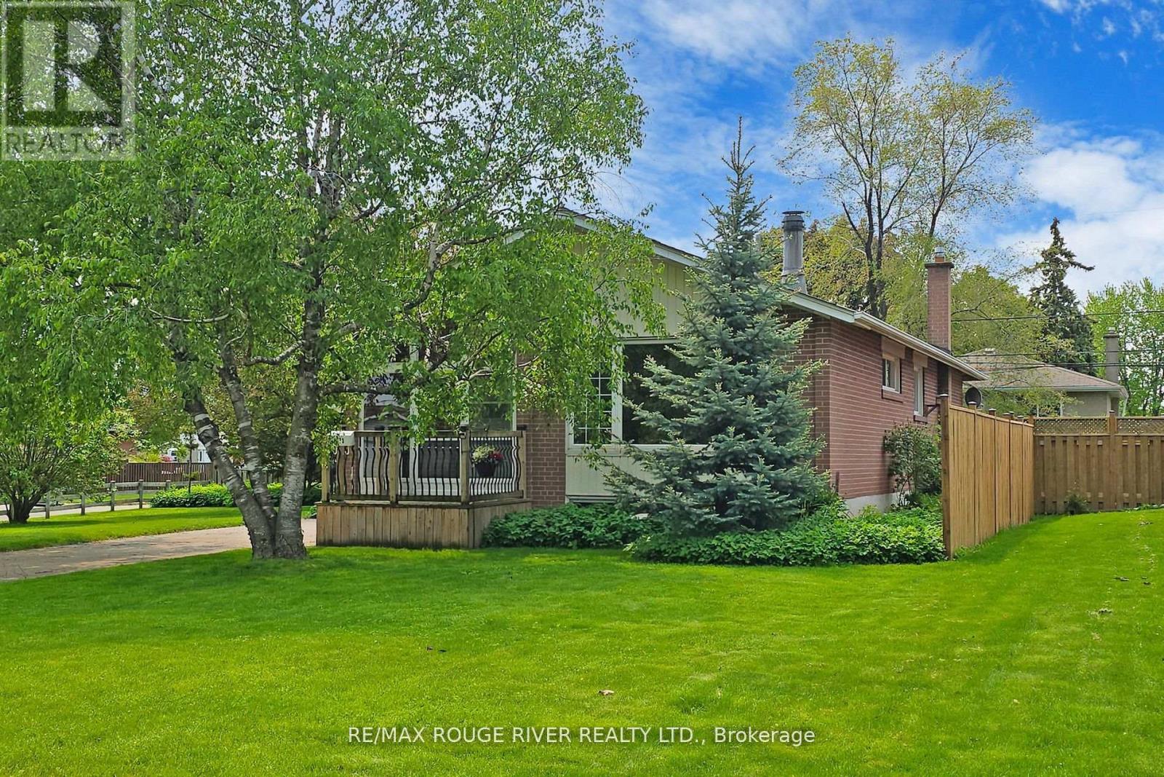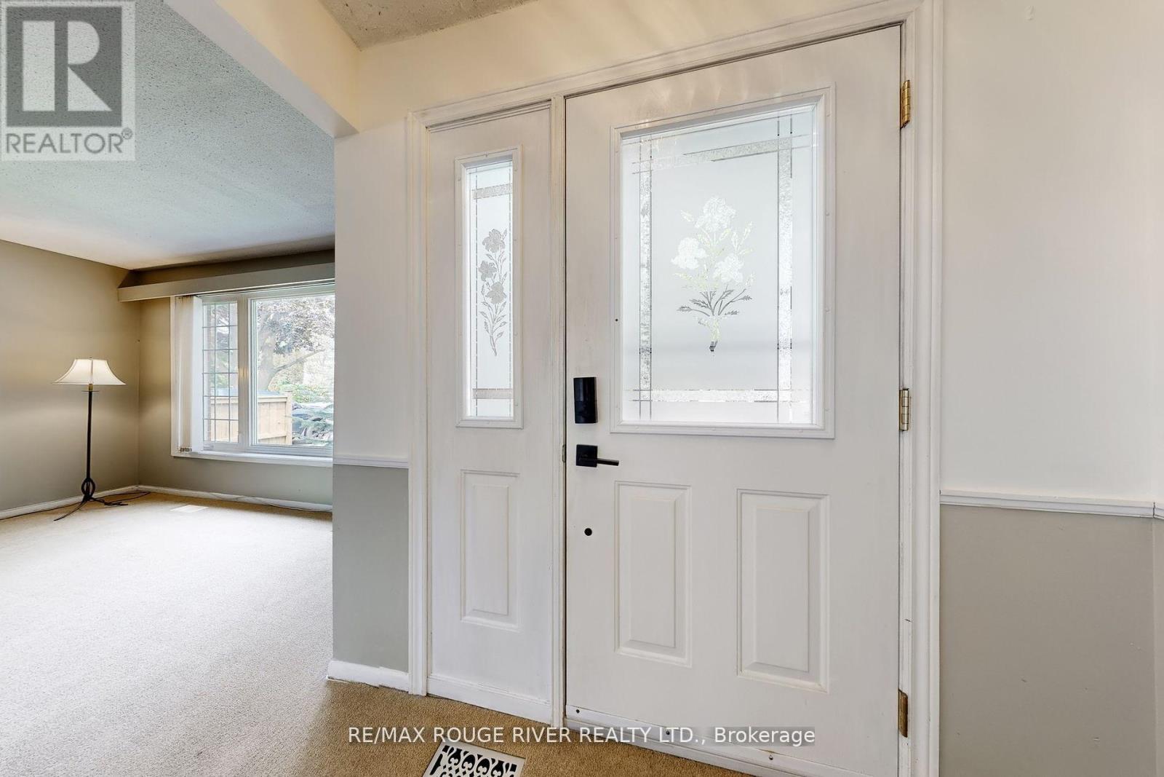1373 Poprad Avenue Pickering, Ontario L1W 1L2
$824,900
Lowest priced Detached 3 Bedroom, 2.5 Bath Bungalow on a Premium Pie Shape Lot in Bay Ridges, South Pickering! The spacious 1204 sq.ft. main floor showcases an Updated 4 Piece Bath. The Primary Bedroom has an Ensuite 2 Piece Powder Room. The large Family Size Eat In Kitchen offers lots of natural sunlight. The partially finished spacious basement has a separate entrance ideal for an investor and/or contractor looking to build a 2 family home or modernize for themselves! Presently there is a huge recreation room equipped with a wet bar and above grade windows, a 4th Bedroom and an Updated 3 Piece Bath and Laundry Area. The driveway holds up to 6 cars plus 1 in the covered carport. The Pie Shape Lot sits on the bend of the road & widens to over 81 feet at the rear. Upgrades include: 2 Full Baths, Roof Shingles, Quality Lennox Gas Furnace & Central Air Cond. All windows have been replaced. Enjoy the amenities of this Lakeside Community close to the lake, marina, boardwalk, quaint restaurants & shops. Commuters will love the local Durham public transit, Hwy 401, walking distance to the GO Train (Less than 45 minutes to downtown Toronto Union Station). Families will appreciate access to quality schools, parks, grocery stores, restaurants, Pickering Town Centre, medical facilities, Hospital. This home is full of potential and available for a quick closing. Open House Saturday July 12 from 1-4pm. (id:60365)
Open House
This property has open houses!
1:00 pm
Ends at:4:00 pm
Property Details
| MLS® Number | E12271349 |
| Property Type | Single Family |
| Community Name | Bay Ridges |
| AmenitiesNearBy | Hospital, Place Of Worship, Public Transit, Schools |
| CommunityFeatures | Community Centre |
| Features | Irregular Lot Size |
| ParkingSpaceTotal | 7 |
| Structure | Shed |
Building
| BathroomTotal | 3 |
| BedroomsAboveGround | 3 |
| BedroomsBelowGround | 1 |
| BedroomsTotal | 4 |
| Age | 51 To 99 Years |
| Appliances | Water Meter, Dryer, Stove, Washer, Refrigerator |
| ArchitecturalStyle | Bungalow |
| BasementDevelopment | Partially Finished |
| BasementFeatures | Separate Entrance |
| BasementType | N/a (partially Finished) |
| ConstructionStyleAttachment | Detached |
| CoolingType | Central Air Conditioning |
| ExteriorFinish | Brick |
| FireProtection | Smoke Detectors |
| FlooringType | Carpeted, Vinyl, Hardwood, Concrete |
| FoundationType | Block |
| HalfBathTotal | 1 |
| HeatingFuel | Natural Gas |
| HeatingType | Forced Air |
| StoriesTotal | 1 |
| SizeInterior | 1100 - 1500 Sqft |
| Type | House |
| UtilityWater | Municipal Water |
Parking
| Carport | |
| No Garage |
Land
| Acreage | No |
| LandAmenities | Hospital, Place Of Worship, Public Transit, Schools |
| Sewer | Sanitary Sewer |
| SizeDepth | 100 Ft ,1 In |
| SizeFrontage | 34 Ft ,8 In |
| SizeIrregular | 34.7 X 100.1 Ft ; Pie Shape81.5'wide Rear, 96.47 Curb Side |
| SizeTotalText | 34.7 X 100.1 Ft ; Pie Shape81.5'wide Rear, 96.47 Curb Side|under 1/2 Acre |
| SurfaceWater | Lake/pond |
| ZoningDescription | Residential |
Rooms
| Level | Type | Length | Width | Dimensions |
|---|---|---|---|---|
| Basement | Bedroom 4 | 3.85 m | 2.73 m | 3.85 m x 2.73 m |
| Basement | Recreational, Games Room | 8.76 m | 4.49 m | 8.76 m x 4.49 m |
| Basement | Laundry Room | 5.08 m | 2.73 m | 5.08 m x 2.73 m |
| Main Level | Living Room | 5.96 m | 4.37 m | 5.96 m x 4.37 m |
| Main Level | Dining Room | 5.96 m | 4.37 m | 5.96 m x 4.37 m |
| Main Level | Kitchen | 3.09 m | 2.92 m | 3.09 m x 2.92 m |
| Main Level | Eating Area | 2.43 m | 2.92 m | 2.43 m x 2.92 m |
| Main Level | Primary Bedroom | 3.91 m | 3.22 m | 3.91 m x 3.22 m |
| Main Level | Bedroom 2 | 3.41 m | 2.55 m | 3.41 m x 2.55 m |
| Main Level | Bedroom 3 | 3.31 m | 3.24 m | 3.31 m x 3.24 m |
Utilities
| Cable | Installed |
| Electricity | Installed |
| Sewer | Installed |
https://www.realtor.ca/real-estate/28576859/1373-poprad-avenue-pickering-bay-ridges-bay-ridges
Rai K. Mohan
Salesperson
6758 Kingston Road, Unit 1
Toronto, Ontario M1B 1G8

