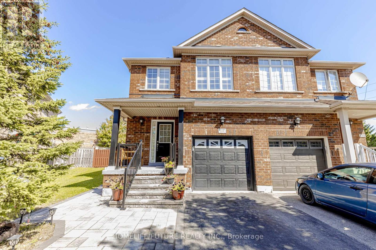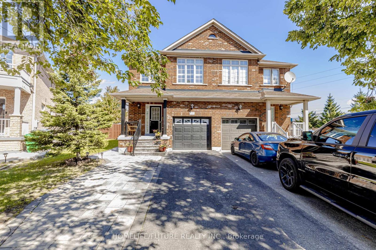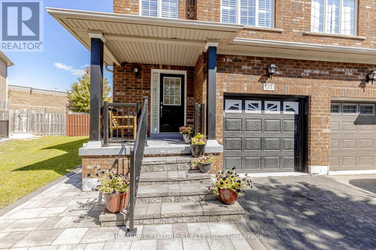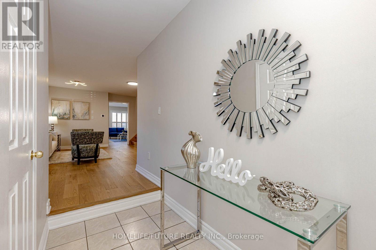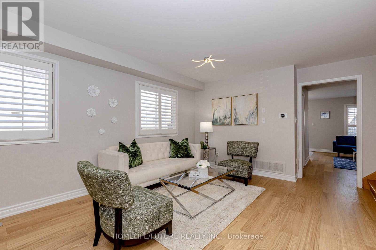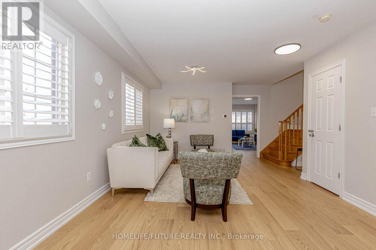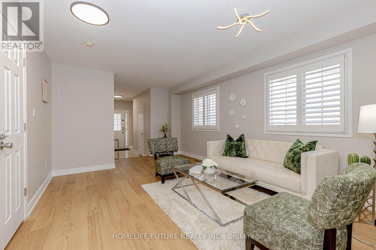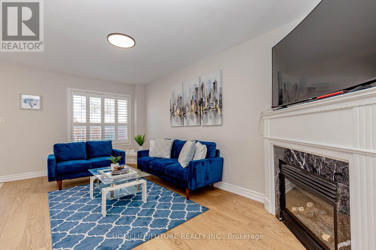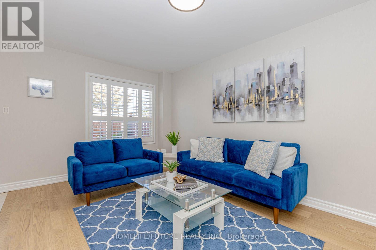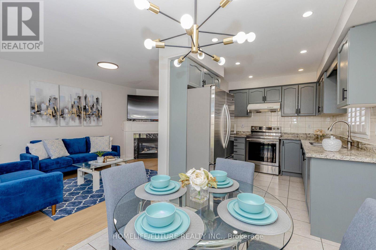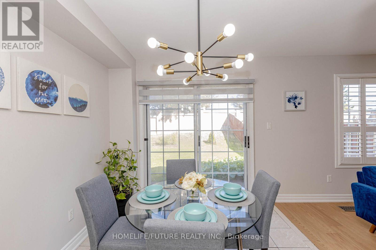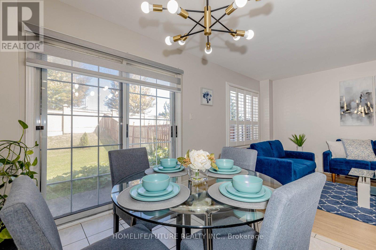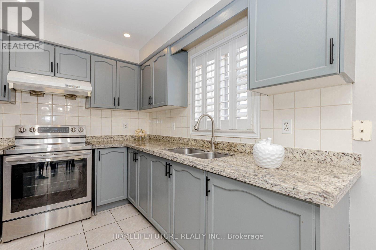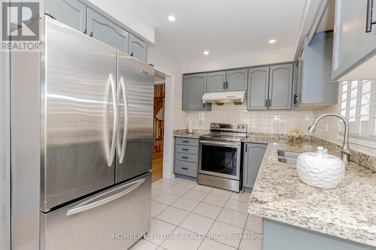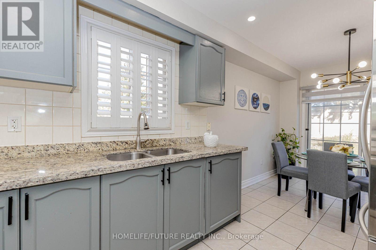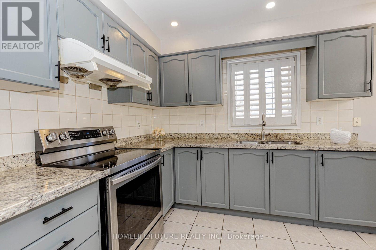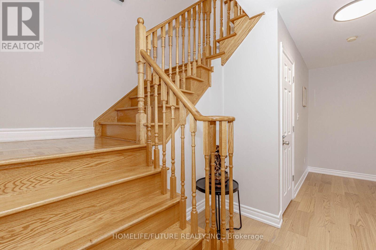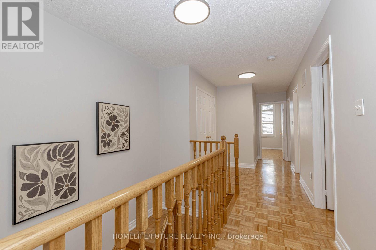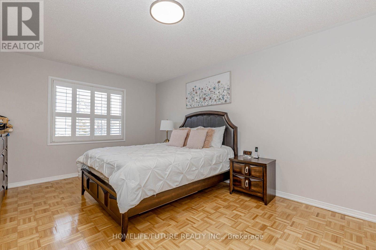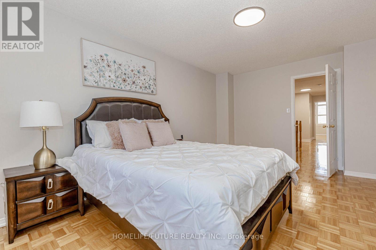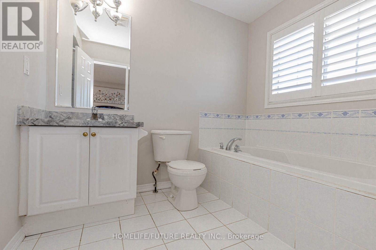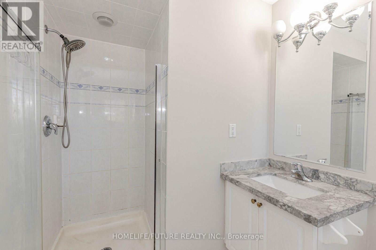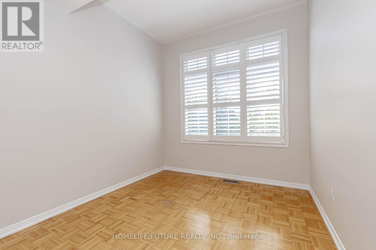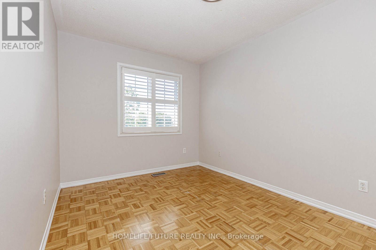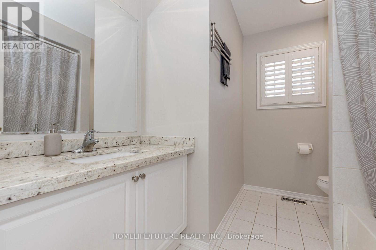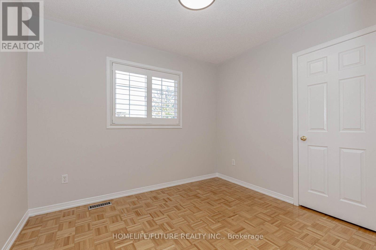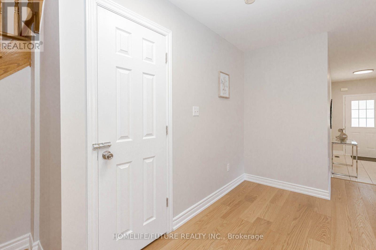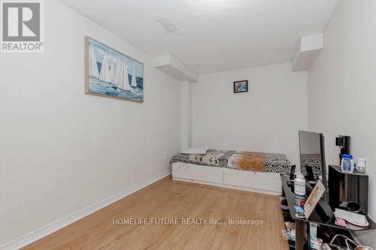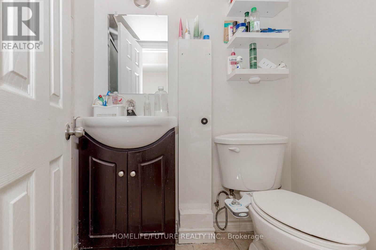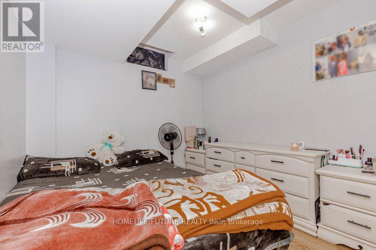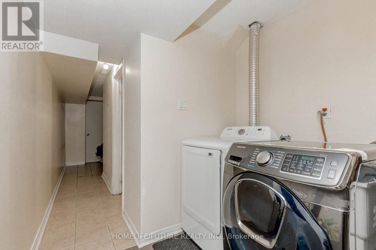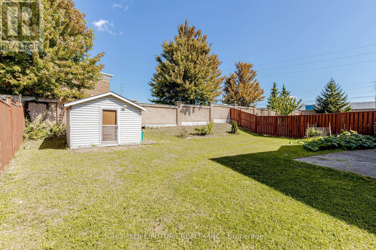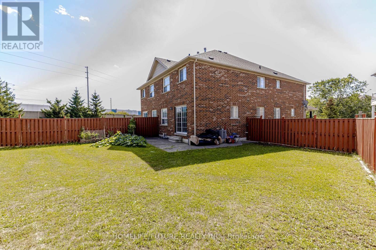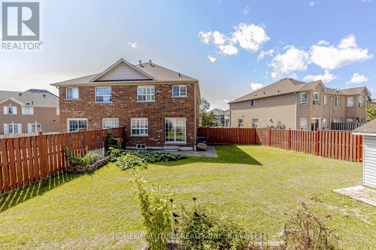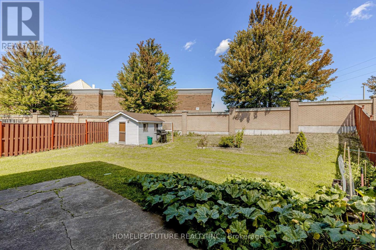137 Zia Dodda Crescent Brampton, Ontario L6P 1J3
$899,000
Absolutely Gorgeous 4 Bedroom, Semi-Detached Home In Prestigious Castlemore And Hwy 50 Area Of Brampton. Enjoy A Functional Layout With Separate Living And Family Rooms, Hardwood Main Floor, Oak Staircase, Freshly Painted, Granite Counter Top In Kitchen & All Bathrooms, Finished Basement , No Carpet In Home, Bigger Lot, Shed In Backyard For Extra Storage, Additional Highlights Include Garage-To-House Entry, Prime Location And Steps Away From Groceries, Public Transit, Financial Institution, Park, Easy Access To Hwy427/407/401 And All The Amenities. (id:60365)
Property Details
| MLS® Number | W12562680 |
| Property Type | Single Family |
| Community Name | Bram East |
| AmenitiesNearBy | Park, Place Of Worship, Public Transit |
| EquipmentType | Water Heater - Gas, Water Heater, Furnace |
| Features | Irregular Lot Size, Carpet Free |
| ParkingSpaceTotal | 4 |
| RentalEquipmentType | Water Heater - Gas, Water Heater, Furnace |
Building
| BathroomTotal | 4 |
| BedroomsAboveGround | 4 |
| BedroomsBelowGround | 1 |
| BedroomsTotal | 5 |
| Amenities | Fireplace(s) |
| Appliances | Dryer, Two Stoves, Washer, Window Coverings, Two Refrigerators |
| BasementDevelopment | Finished |
| BasementFeatures | Separate Entrance |
| BasementType | N/a (finished), N/a |
| ConstructionStyleAttachment | Semi-detached |
| CoolingType | Central Air Conditioning |
| ExteriorFinish | Brick |
| FireplacePresent | Yes |
| FlooringType | Hardwood, Laminate, Ceramic, Parquet |
| FoundationType | Poured Concrete |
| HalfBathTotal | 1 |
| HeatingFuel | Natural Gas |
| HeatingType | Forced Air |
| StoriesTotal | 2 |
| SizeInterior | 1500 - 2000 Sqft |
| Type | House |
| UtilityWater | Municipal Water |
Parking
| Carport | |
| Garage |
Land
| Acreage | No |
| FenceType | Fenced Yard |
| LandAmenities | Park, Place Of Worship, Public Transit |
| Sewer | Sanitary Sewer |
| SizeDepth | 133 Ft ,10 In |
| SizeFrontage | 19 Ft ,6 In |
| SizeIrregular | 19.5 X 133.9 Ft ; 134.08 Ft X 62.08 Ft X 127.19 Ft X 19.45 |
| SizeTotalText | 19.5 X 133.9 Ft ; 134.08 Ft X 62.08 Ft X 127.19 Ft X 19.45 |
Rooms
| Level | Type | Length | Width | Dimensions |
|---|---|---|---|---|
| Second Level | Primary Bedroom | 5.2 m | 3.52 m | 5.2 m x 3.52 m |
| Second Level | Bedroom 2 | 4.22 m | 2.73 m | 4.22 m x 2.73 m |
| Second Level | Bedroom 3 | 3.96 m | 2.69 m | 3.96 m x 2.69 m |
| Second Level | Bedroom 4 | 3.03 m | 2.68 m | 3.03 m x 2.68 m |
| Basement | Bedroom | 3.35 m | 2.5 m | 3.35 m x 2.5 m |
| Basement | Living Room | 4.26 m | 2.52 m | 4.26 m x 2.52 m |
| Ground Level | Living Room | 4.59 m | 3.6 m | 4.59 m x 3.6 m |
| Ground Level | Dining Room | 4.59 m | 3.6 m | 4.59 m x 3.6 m |
| Ground Level | Family Room | 5.2 m | 2.92 m | 5.2 m x 2.92 m |
| Ground Level | Kitchen | 4.9 m | 2.4 m | 4.9 m x 2.4 m |
| Ground Level | Eating Area | 4.9 m | 2.4 m | 4.9 m x 2.4 m |
https://www.realtor.ca/real-estate/29122288/137-zia-dodda-crescent-brampton-bram-east-bram-east
Sri Vilvaratnam
Salesperson
7 Eastvale Drive Unit 205
Markham, Ontario L3S 4N8

