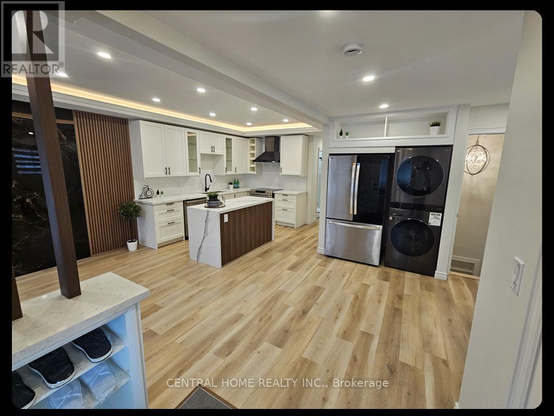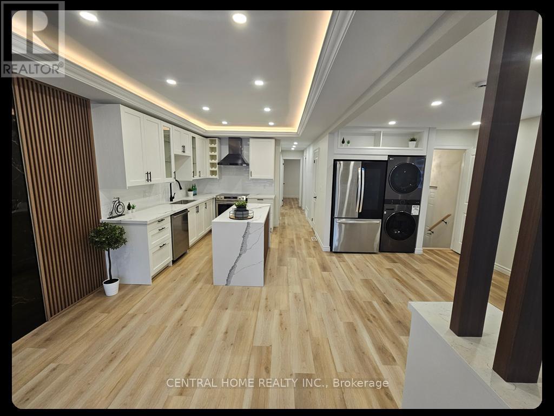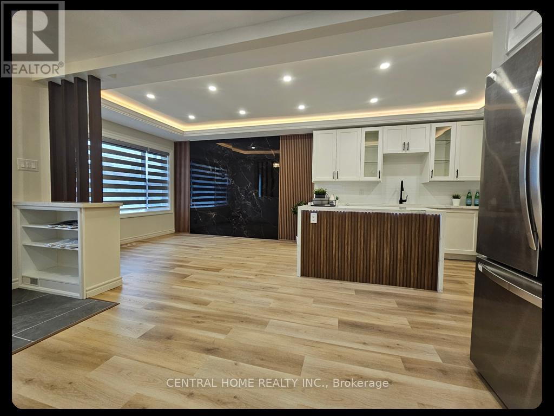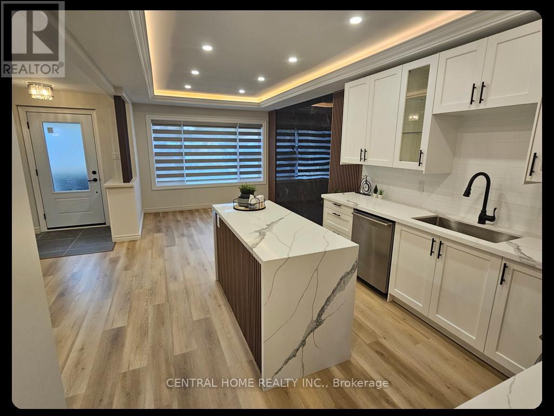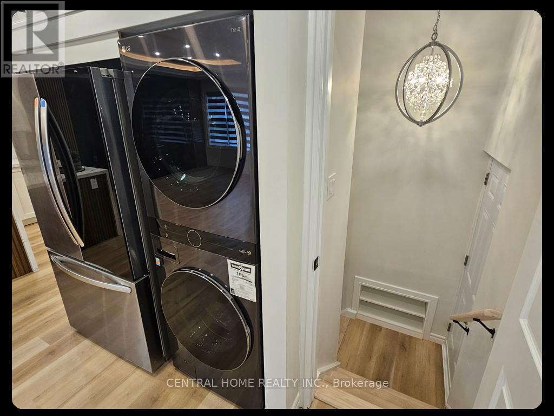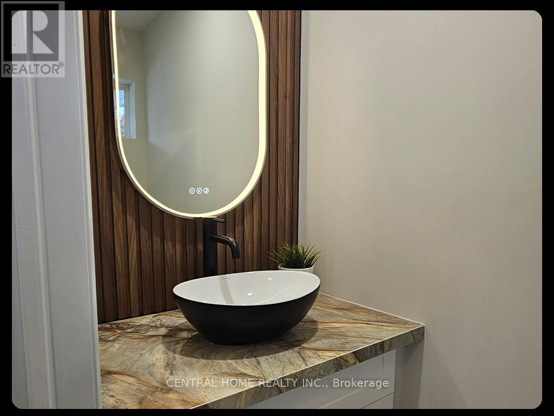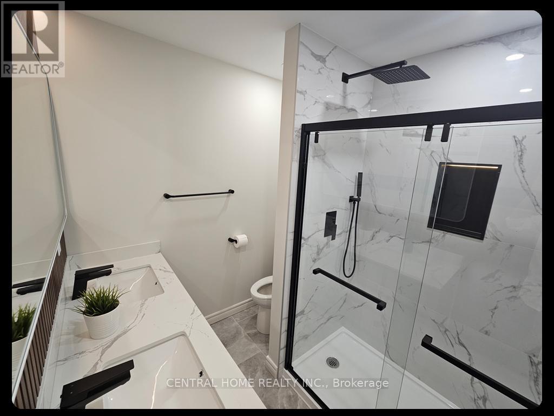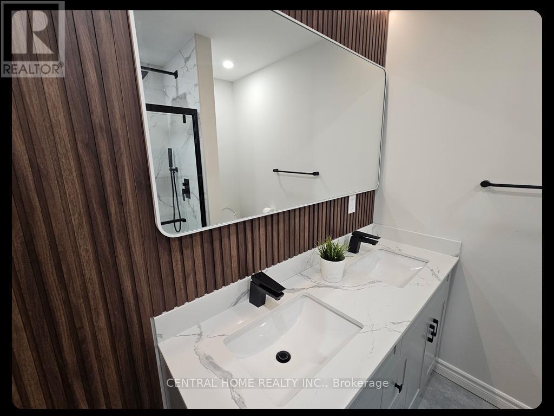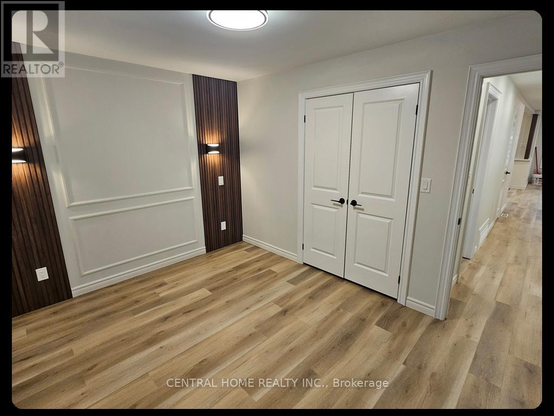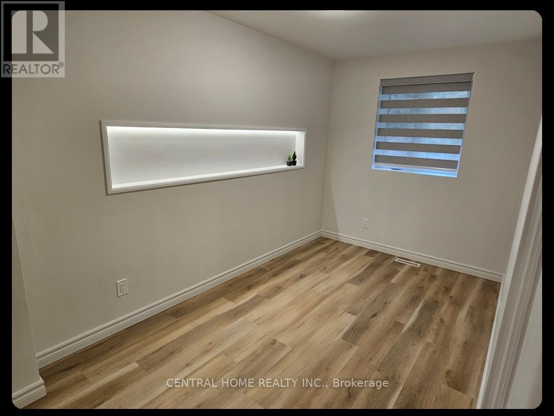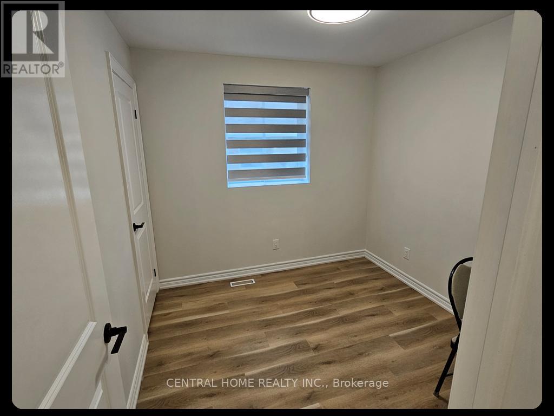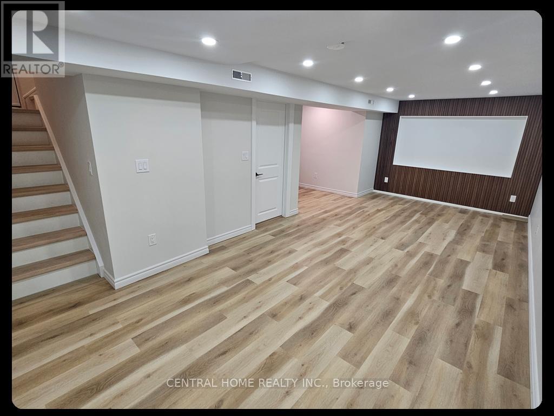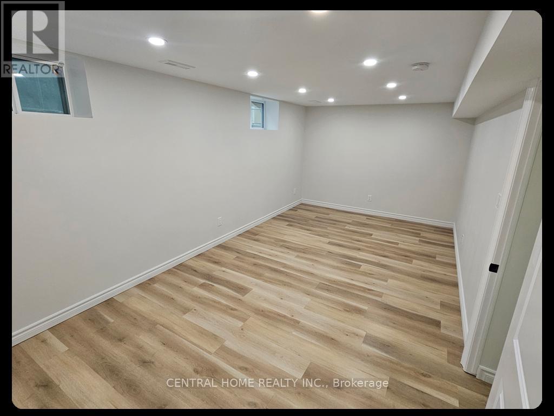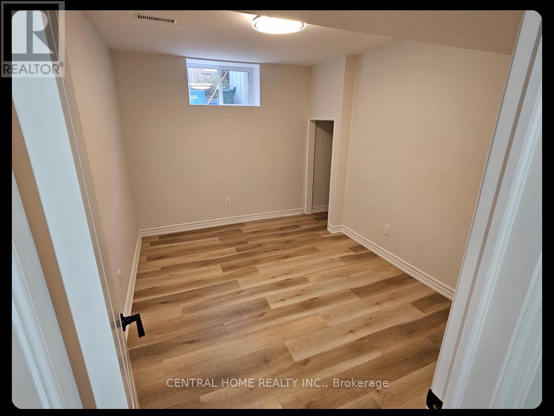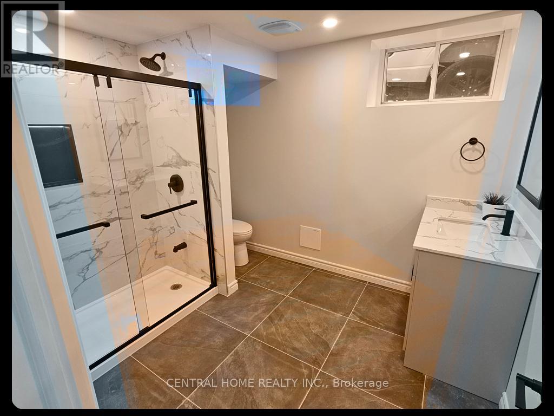137 Willow Lane Newmarket, Ontario L3Y 4J1
$950,000
Introducing an exceptional, newly upgraded semi-detached family home - thoughtfully designed for modern living. Fully approved with city building permits and inspections, this home offers comfort, stylish living. Raised ceiling for the family room and kitchen with beautiful 12volt LED illumination. Entire house new insulation including attic, main floor and basement. Brand new furnace and air condition (own) with smart thermostat. Open concept layout with newest modern design through the whole house. Main floor laundry with high-end dual unit. Entire floor is water proof SPC flooring. Upgraded 100 AMP power with new panel preparation to even 200 AMP if needed. Brand new paved drive way for possible of 3 car parking. (id:60365)
Property Details
| MLS® Number | N12535598 |
| Property Type | Single Family |
| Neigbourhood | Bristol-London |
| Community Name | Bristol-London |
| AmenitiesNearBy | Schools, Public Transit, Hospital, Park |
| EquipmentType | Water Heater |
| ParkingSpaceTotal | 3 |
| RentalEquipmentType | Water Heater |
Building
| BathroomTotal | 3 |
| BedroomsAboveGround | 3 |
| BedroomsBelowGround | 2 |
| BedroomsTotal | 5 |
| Appliances | Dishwasher, Dryer, Stove, Washer, Refrigerator |
| ArchitecturalStyle | Bungalow |
| BasementDevelopment | Finished |
| BasementFeatures | Separate Entrance |
| BasementType | N/a (finished), N/a |
| ConstructionStatus | Insulation Upgraded |
| ConstructionStyleAttachment | Semi-detached |
| CoolingType | Central Air Conditioning |
| ExteriorFinish | Brick |
| FlooringType | Vinyl |
| FoundationType | Poured Concrete |
| HalfBathTotal | 1 |
| HeatingFuel | Natural Gas |
| HeatingType | Forced Air |
| StoriesTotal | 1 |
| SizeInterior | 700 - 1100 Sqft |
| Type | House |
| UtilityWater | Municipal Water |
Parking
| No Garage |
Land
| Acreage | No |
| FenceType | Fenced Yard |
| LandAmenities | Schools, Public Transit, Hospital, Park |
| Sewer | Sanitary Sewer |
| SizeDepth | 95 Ft |
| SizeFrontage | 32 Ft ,6 In |
| SizeIrregular | 32.5 X 95 Ft |
| SizeTotalText | 32.5 X 95 Ft |
| ZoningDescription | R2-k |
Rooms
| Level | Type | Length | Width | Dimensions |
|---|---|---|---|---|
| Basement | Living Room | 12 m | 25 m | 12 m x 25 m |
| Basement | Bedroom 4 | 10 m | 20 m | 10 m x 20 m |
| Basement | Bedroom 5 | 10 m | 12 m | 10 m x 12 m |
| Main Level | Kitchen | 14 m | 20 m | 14 m x 20 m |
| Main Level | Living Room | 12 m | 12 m | 12 m x 12 m |
| Main Level | Primary Bedroom | 10 m | 12 m | 10 m x 12 m |
| Main Level | Bedroom 2 | 8 m | 14.5 m | 8 m x 14.5 m |
| Main Level | Bedroom 3 | 9 m | 9 m | 9 m x 9 m |
https://www.realtor.ca/real-estate/29093603/137-willow-lane-newmarket-bristol-london-bristol-london
Kate Lee
Salesperson
30 Fulton Way Unit 8 Ste 100
Richmond Hill, Ontario L4B 1E6


