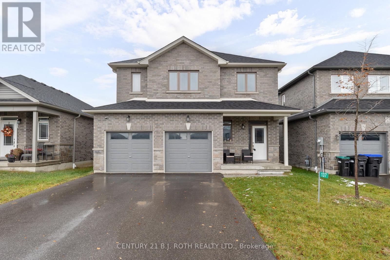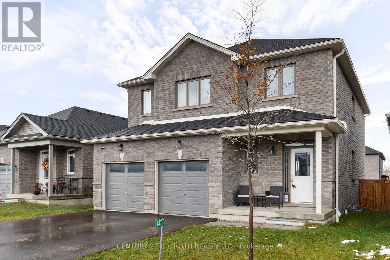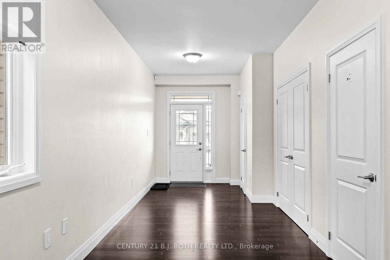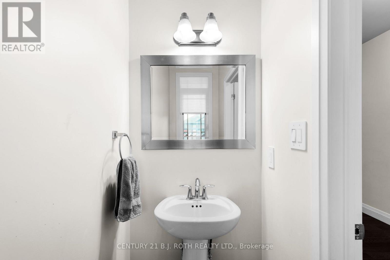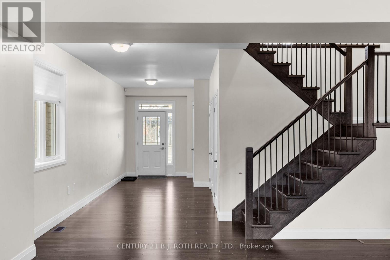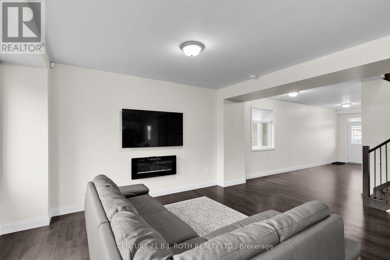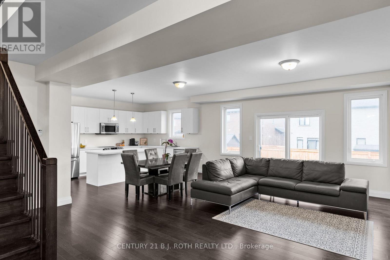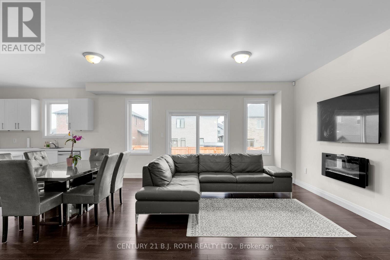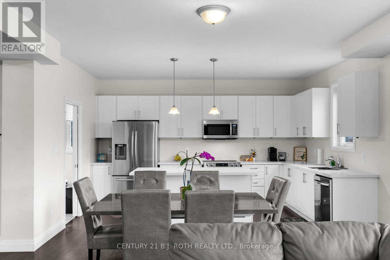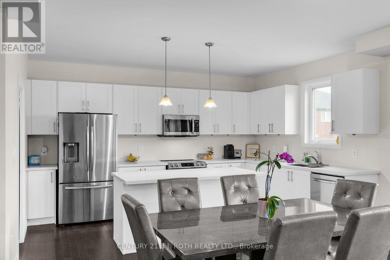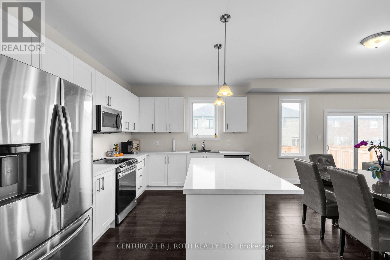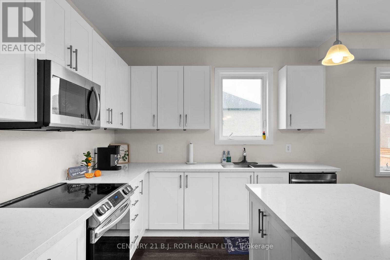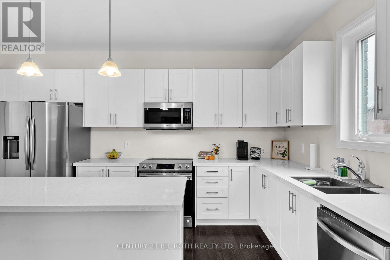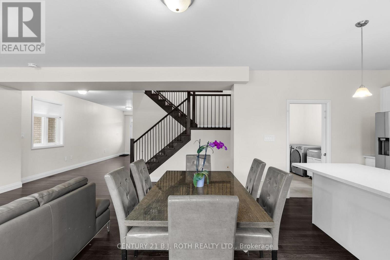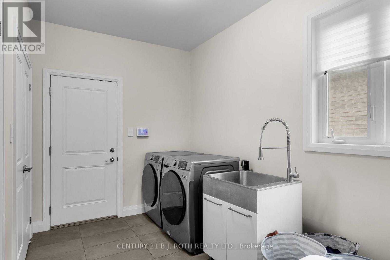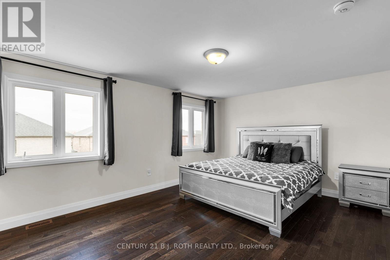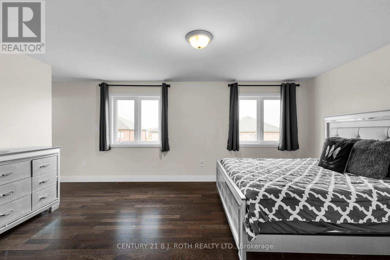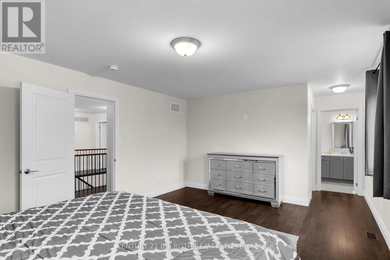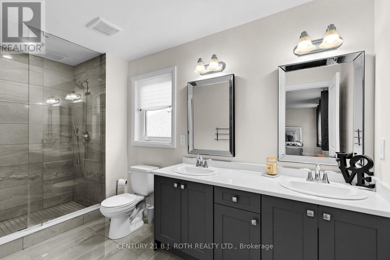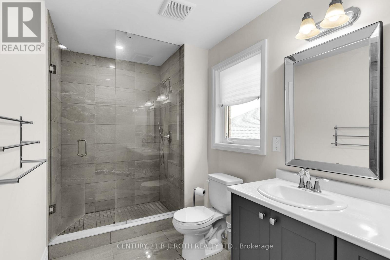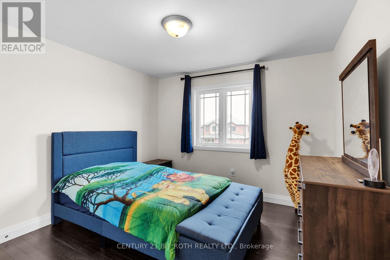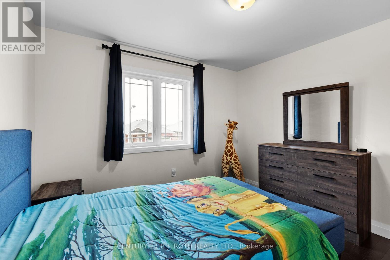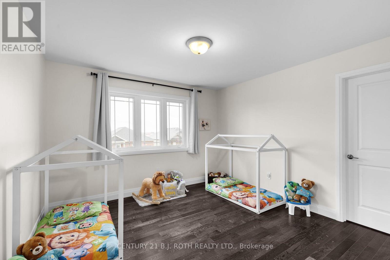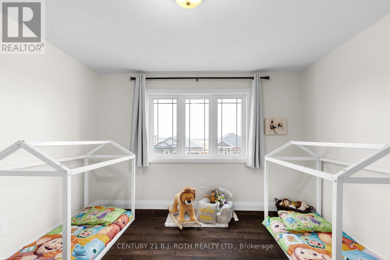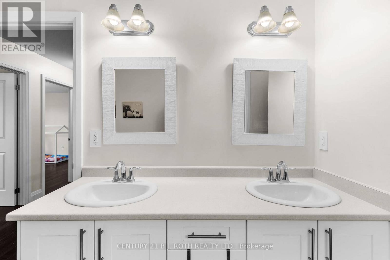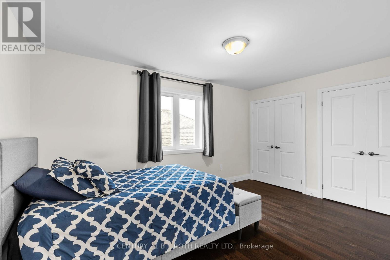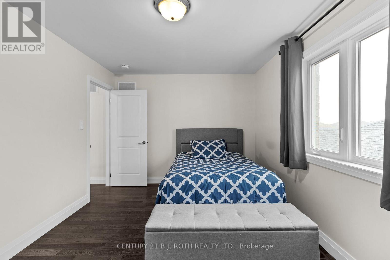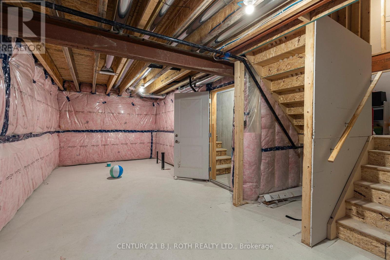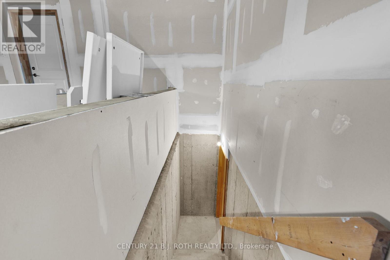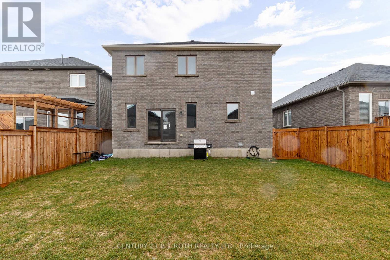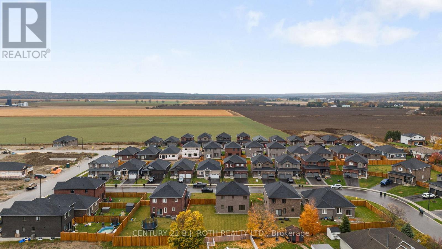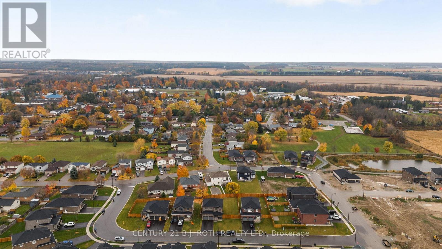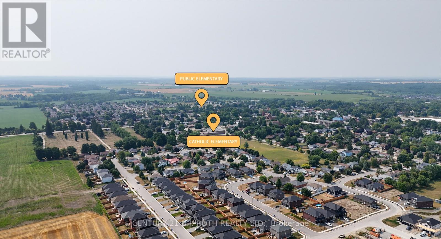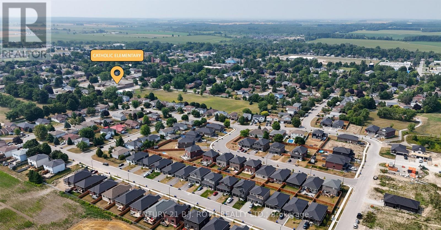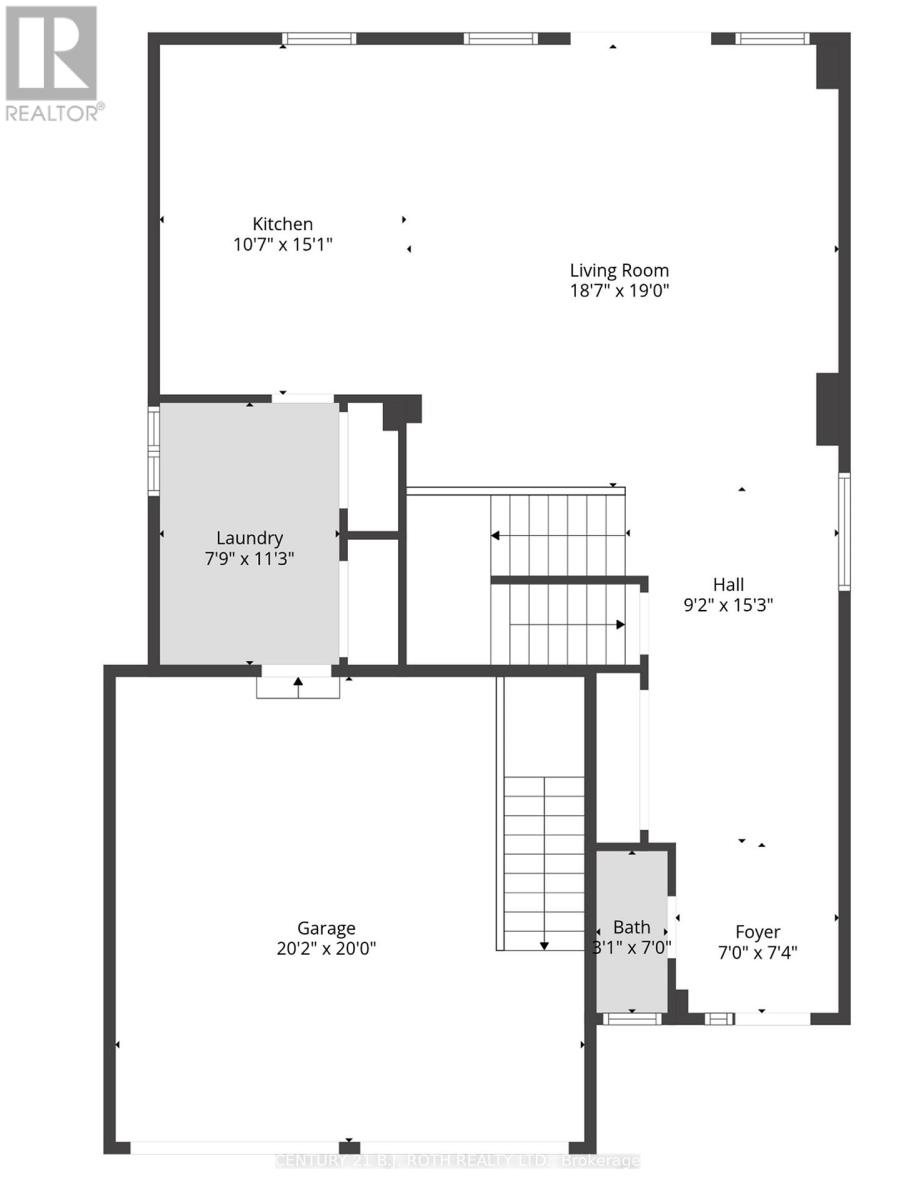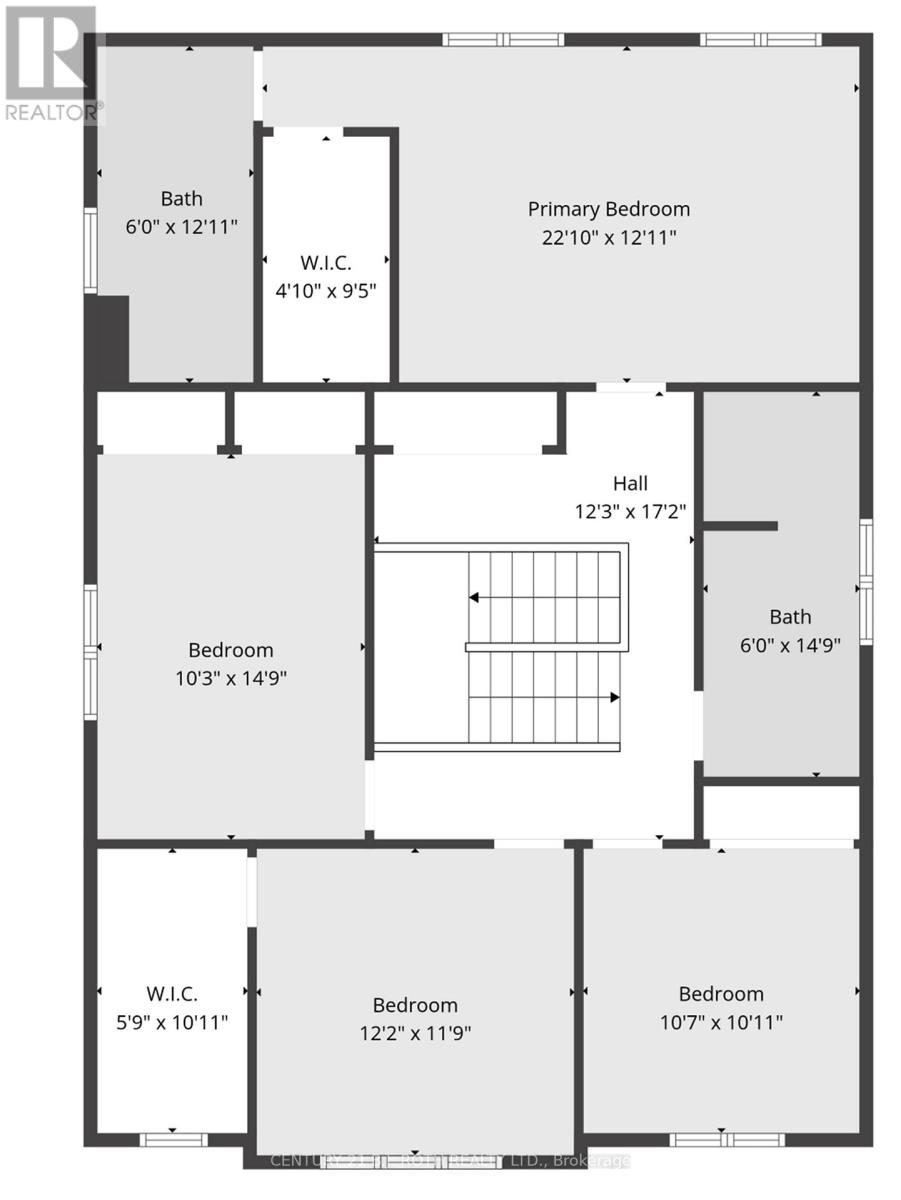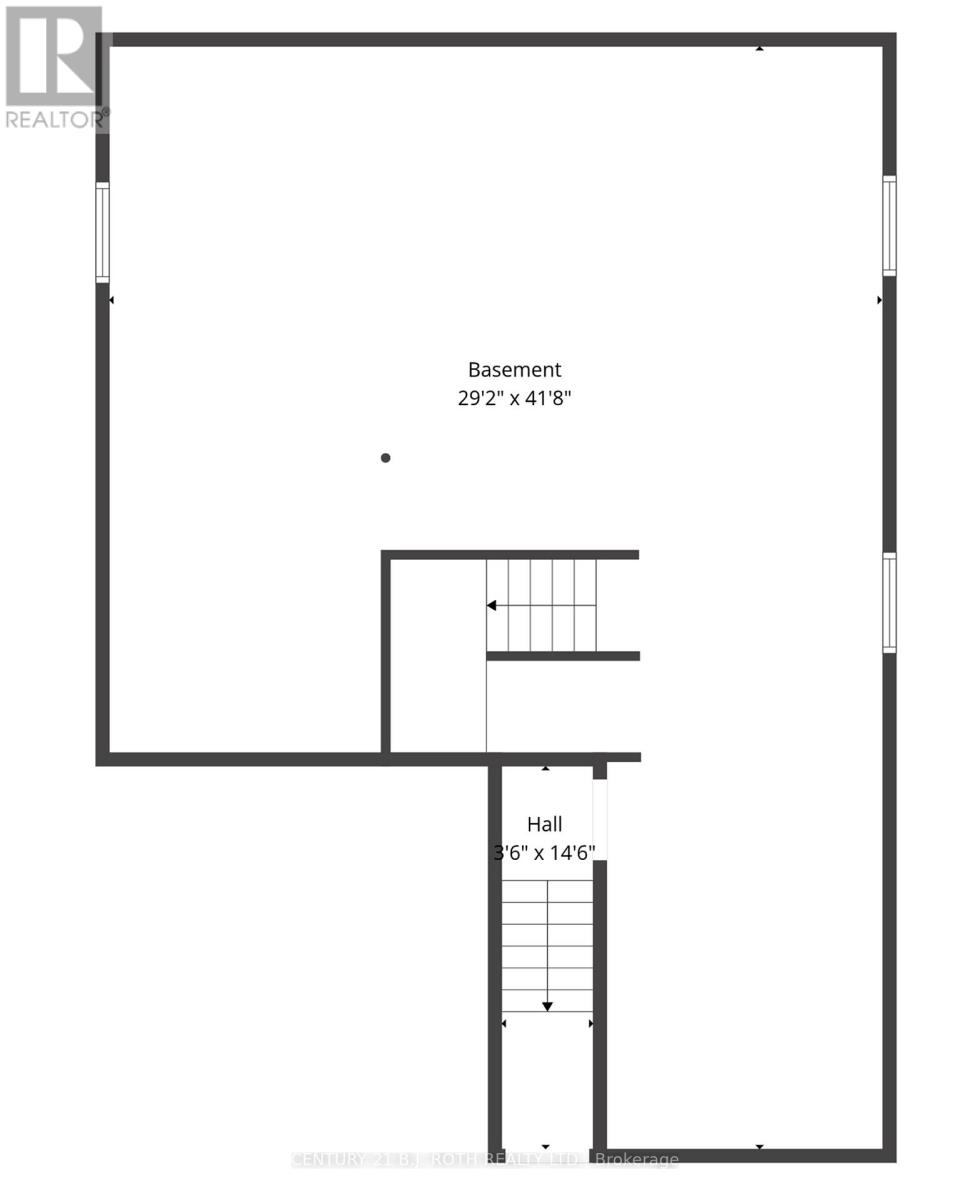137 Ritchie Crescent Springwater, Ontario L0L 1P0
$849,900
Welcome to 137 Ritchie Crescent - where refined design meets serene country living. This beautifully crafted two-storey home by Still Homes is nestled in the charming town of Elmvale and features a fully fenced yard offering privacy and outdoor enjoyment. With over 2,400 sq. ft. of thoughtfully designed living space, this residence blends luxury, comfort, and timeless style. The main floor showcases an open-concept layout ideal for modern living, featuring a spacious living area, elegant dining space, and a designer kitchen complete with a gas range, stainless steel appliances, quartz countertops, white shaker cabinetry, and a tiled backsplash. Additional conveniences include a 2-piece bath, main-floor laundry, and direct garage access. Upstairs, you'll find four generous bedrooms and a luxurious 5-piece main bath. The primary suite boasts a large walk-in closet and a spa-inspired ensuite. The unfinished basement offers a separate entrance directly from the garage, presenting an incredible opportunity for an in-law suite or additional living space. Notable upgrades include engineered hardwood flooring, smooth 9' ceilings with pot lights, a cozy fireplace, and upgraded ceramic tile in the foyer, baths, and laundry. Enhanced trim and window casings add a refined finishing touch throughout. The double-car garage and extended driveway accommodate parking for up to six vehicles, perfect for family living or entertaining guests. If you're searching for a move-in-ready home with upscale finishes, flexible living options, and peaceful surroundings, 137 Ritchie Crescent is a must-see. (id:60365)
Open House
This property has open houses!
1:00 pm
Ends at:3:00 pm
Property Details
| MLS® Number | S12544820 |
| Property Type | Single Family |
| Community Name | Elmvale |
| AmenitiesNearBy | Park, Schools |
| EquipmentType | Water Heater |
| Features | Carpet Free |
| ParkingSpaceTotal | 6 |
| RentalEquipmentType | Water Heater |
Building
| BathroomTotal | 3 |
| BedroomsAboveGround | 4 |
| BedroomsTotal | 4 |
| Age | 0 To 5 Years |
| Amenities | Fireplace(s) |
| Appliances | Dishwasher, Dryer, Microwave, Stove, Washer, Window Coverings |
| BasementDevelopment | Unfinished |
| BasementFeatures | Separate Entrance |
| BasementType | N/a (unfinished), N/a |
| ConstructionStyleAttachment | Detached |
| CoolingType | Central Air Conditioning |
| ExteriorFinish | Brick |
| FireplacePresent | Yes |
| FireplaceTotal | 1 |
| HalfBathTotal | 1 |
| HeatingFuel | Natural Gas |
| HeatingType | Forced Air |
| StoriesTotal | 2 |
| SizeInterior | 2000 - 2500 Sqft |
| Type | House |
| UtilityWater | Municipal Water |
Parking
| Attached Garage | |
| Garage |
Land
| Acreage | No |
| LandAmenities | Park, Schools |
| Sewer | Sanitary Sewer |
| SizeDepth | 105 Ft |
| SizeFrontage | 40 Ft |
| SizeIrregular | 40 X 105 Ft |
| SizeTotalText | 40 X 105 Ft |
Rooms
| Level | Type | Length | Width | Dimensions |
|---|---|---|---|---|
| Second Level | Primary Bedroom | 6.73 m | 3.69 m | 6.73 m x 3.69 m |
| Second Level | Bathroom | 1.82 m | 4.54 m | 1.82 m x 4.54 m |
| Second Level | Bedroom | 3.26 m | 3.08 m | 3.26 m x 3.08 m |
| Second Level | Bedroom | 3.13 m | 4.54 m | 3.13 m x 4.54 m |
| Second Level | Bedroom | 3.71 m | 3.62 m | 3.71 m x 3.62 m |
| Second Level | Bathroom | 1.82 m | 3.69 m | 1.82 m x 3.69 m |
| Basement | Recreational, Games Room | 8.9 m | 12.74 m | 8.9 m x 12.74 m |
| Main Level | Bathroom | 0.94 m | 2.13 m | 0.94 m x 2.13 m |
| Main Level | Living Room | 5.69 m | 5.79 m | 5.69 m x 5.79 m |
| Main Level | Kitchen | 3.26 m | 4.6 m | 3.26 m x 4.6 m |
| Main Level | Laundry Room | 2.4 m | 3.44 m | 2.4 m x 3.44 m |
https://www.realtor.ca/real-estate/29103738/137-ritchie-crescent-springwater-elmvale-elmvale
Alex Elieff
Salesperson
355 Bayfield Street, Unit 5, 106299 & 100088
Barrie, Ontario L4M 3C3
Dan Wojcik
Salesperson
355 Bayfield Street, Unit 5, 106299 & 100088
Barrie, Ontario L4M 3C3

