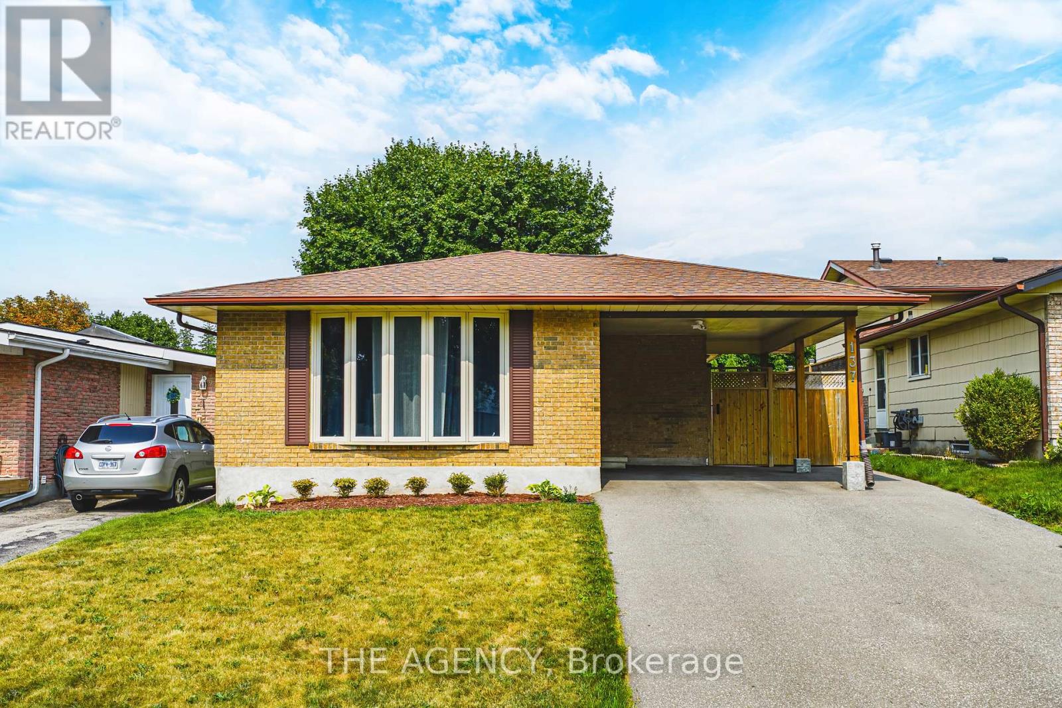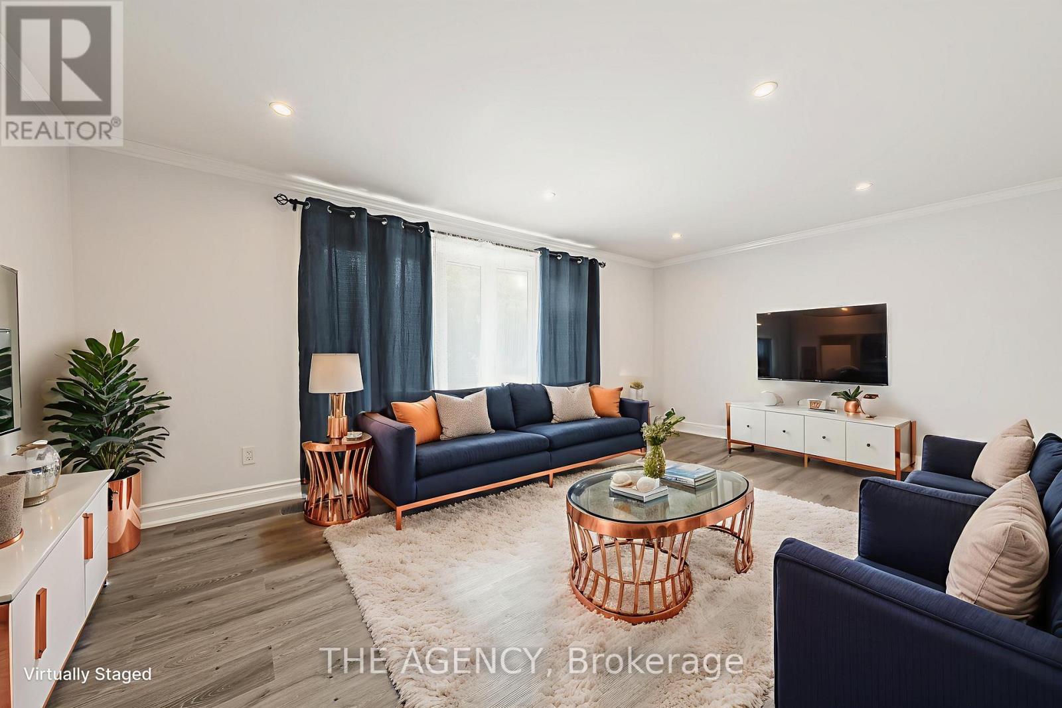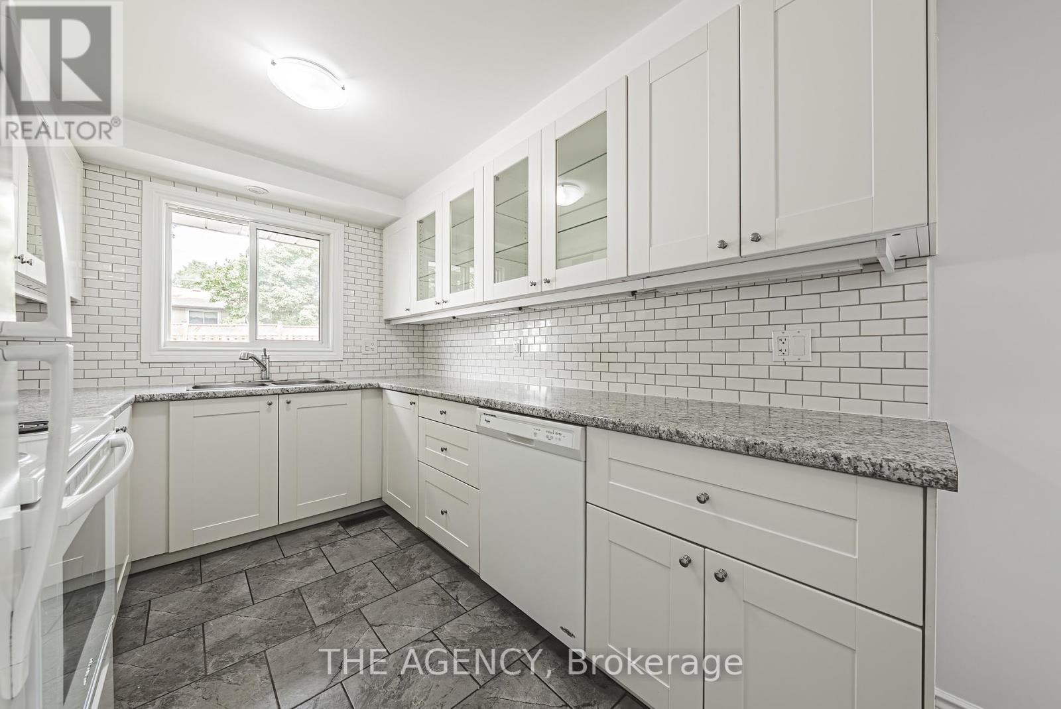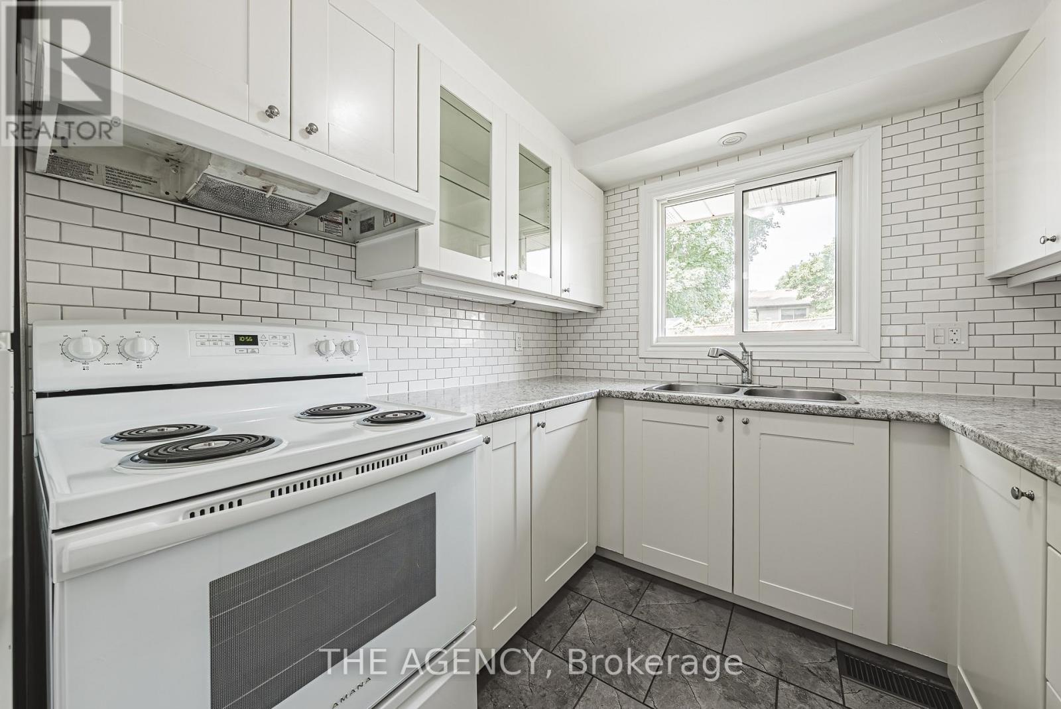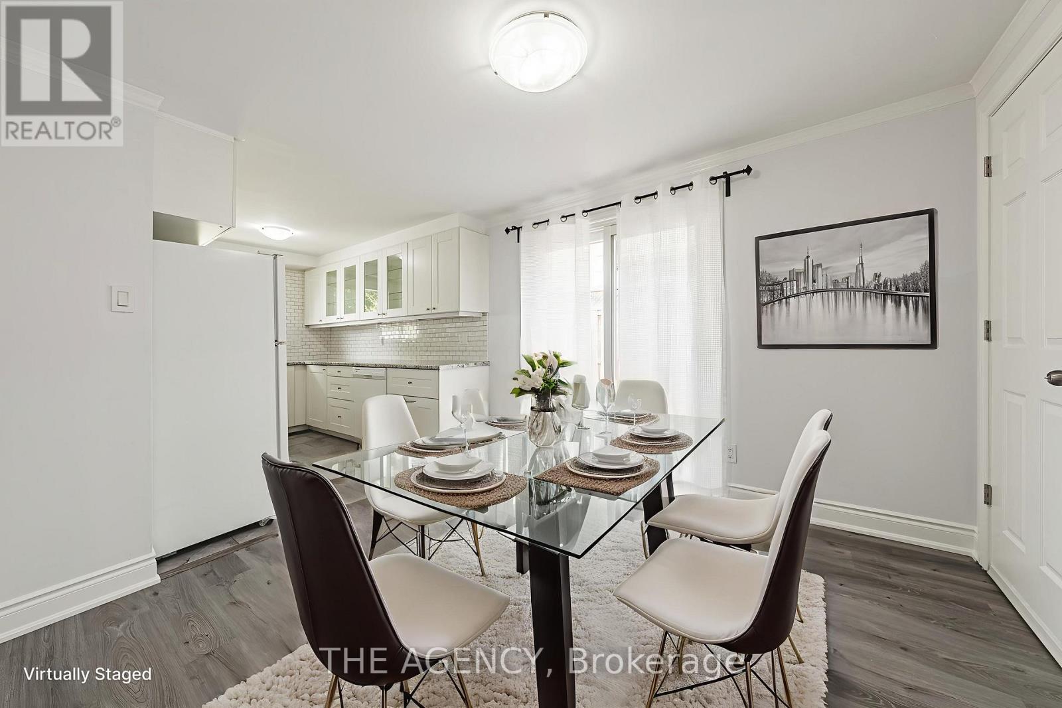137 Pepperwood Crescent Kitchener, Ontario N2A 2R4
$599,999
Welcome to 137 Pepperwood Crescent, a well-maintained bungalow with a separate entrance to a fully finished basement, offering outstanding flexibility for first-time buyers, investors, or families in need of an in-law suite. The main floor features three bright bedrooms, a full bathroom, and a spacious layout with fresh neutral paint, updated flooring, and pot lighting that create a warm and inviting atmosphere. The kitchen offers plenty of cabinet and counter space and opens to the dining area with a walkout to the backyard, providing an ideal setup for everyday living and entertaining. The fully finished lower level includes a generous recreation room, an additional bedroom, a second full bathroom, and a second kitchen, creating the perfect space for extended family or guests. Two separate laundry rooms, one on each level, allow for convenience and privacy. Outside, the property features a covered carport, extended driveway parking, and a private backyard, all situated in a quiet, family-friendly neighbourhood. Located close to parks, schools, shopping, public transit, and all essential amenities, this move-in-ready home offers a rare combination of comfort, functionality, and versatility. Whether you are accommodating extended family, searching for your first home, or seeking a property with flexible living arrangements, 137 Pepperwood Crescent is an excellent opportunity in a desirable Kitchener location. (id:60365)
Property Details
| MLS® Number | X12336265 |
| Property Type | Single Family |
| AmenitiesNearBy | Public Transit, Schools, Ski Area |
| CommunityFeatures | School Bus |
| ParkingSpaceTotal | 5 |
Building
| BathroomTotal | 2 |
| BedroomsAboveGround | 3 |
| BedroomsBelowGround | 1 |
| BedroomsTotal | 4 |
| Age | 51 To 99 Years |
| ArchitecturalStyle | Bungalow |
| BasementDevelopment | Finished |
| BasementType | Full (finished) |
| ConstructionStyleAttachment | Detached |
| CoolingType | Central Air Conditioning |
| ExteriorFinish | Brick |
| FoundationType | Concrete |
| HeatingFuel | Natural Gas |
| HeatingType | Forced Air |
| StoriesTotal | 1 |
| SizeInterior | 700 - 1100 Sqft |
| Type | House |
| UtilityWater | Municipal Water |
Parking
| Carport | |
| No Garage |
Land
| Acreage | No |
| LandAmenities | Public Transit, Schools, Ski Area |
| Sewer | Sanitary Sewer |
| SizeDepth | 110 Ft |
| SizeFrontage | 40 Ft |
| SizeIrregular | 40 X 110 Ft |
| SizeTotalText | 40 X 110 Ft|under 1/2 Acre |
| ZoningDescription | Res-3 |
Rooms
| Level | Type | Length | Width | Dimensions |
|---|---|---|---|---|
| Basement | Bedroom 4 | 3.19 m | 3.59 m | 3.19 m x 3.59 m |
| Basement | Laundry Room | 3.49 m | 4.1 m | 3.49 m x 4.1 m |
| Basement | Bathroom | 2.51 m | 2.22 m | 2.51 m x 2.22 m |
| Basement | Recreational, Games Room | 6 m | 4.85 m | 6 m x 4.85 m |
| Main Level | Bathroom | 2.21 m | 1.53 m | 2.21 m x 1.53 m |
| Main Level | Bedroom | 3.56 m | 3.53 m | 3.56 m x 3.53 m |
| Main Level | Bedroom 2 | 3.55 m | 2.48 m | 3.55 m x 2.48 m |
| Main Level | Bedroom 3 | 3.55 m | 2.67 m | 3.55 m x 2.67 m |
| Main Level | Dining Room | 3.23 m | 3.02 m | 3.23 m x 3.02 m |
| Main Level | Kitchen | 2.58 m | 3.24 m | 2.58 m x 3.24 m |
| Main Level | Living Room | 5.28 m | 3.33 m | 5.28 m x 3.33 m |
https://www.realtor.ca/real-estate/28715355/137-pepperwood-crescent-kitchener
Steve Sapienza
Salesperson
188 Lakeshore Road East
Oakville, Ontario L6J 1H6

