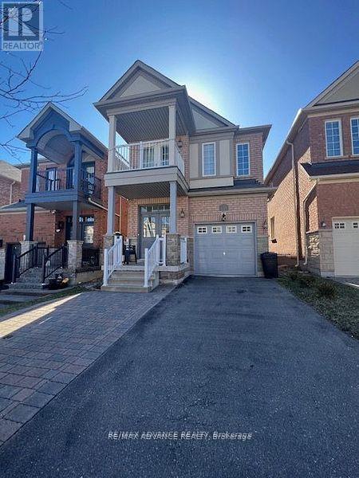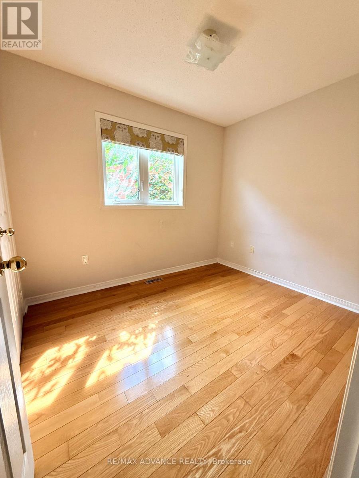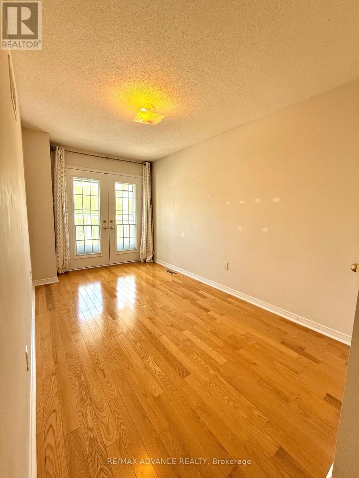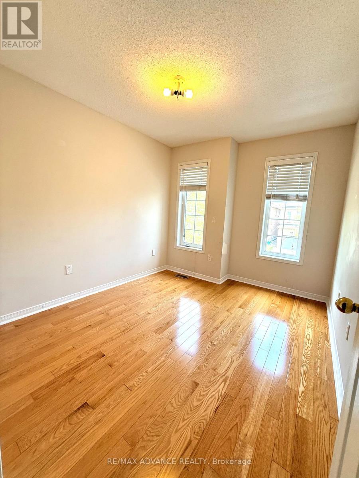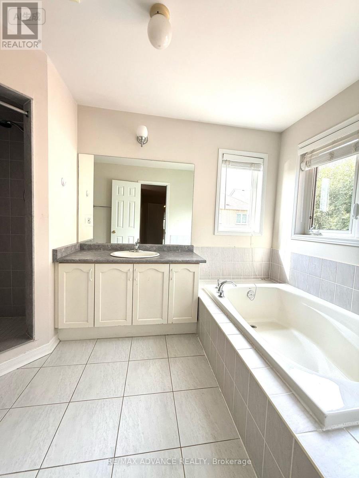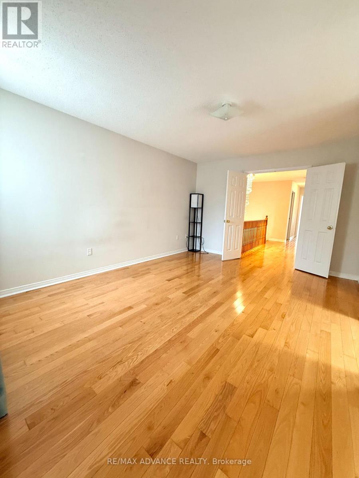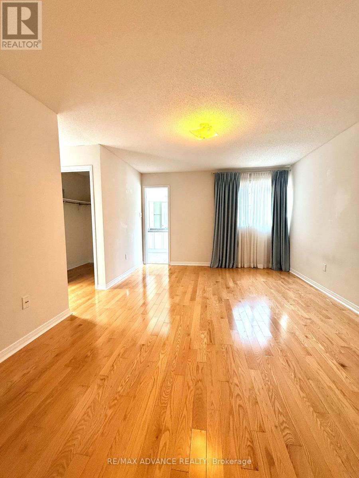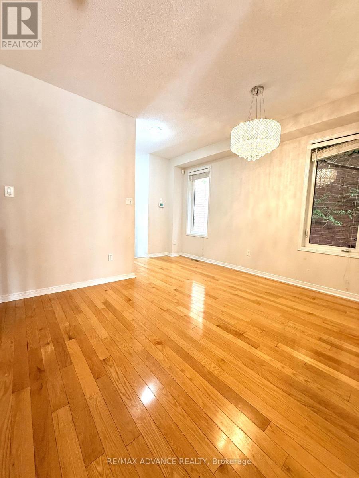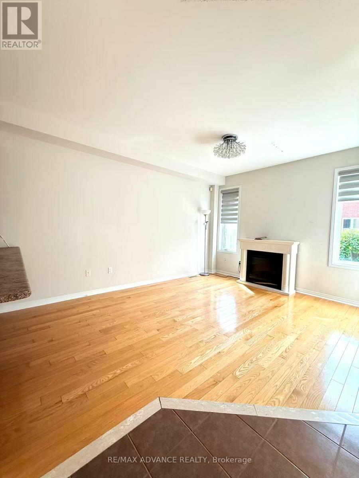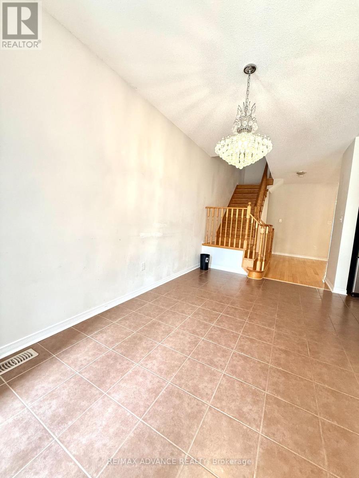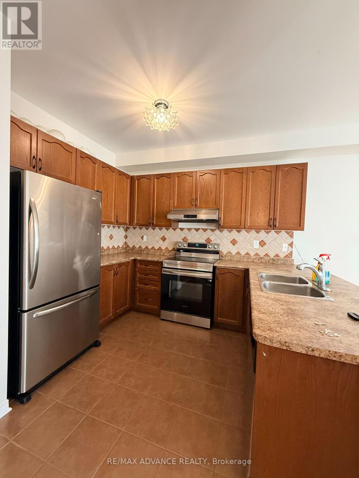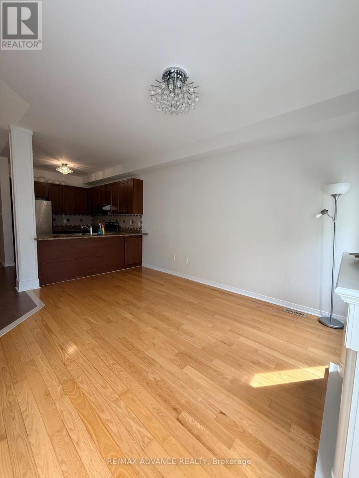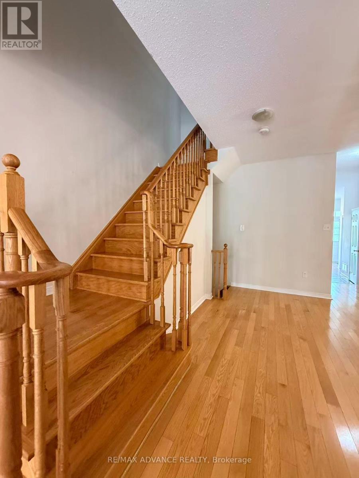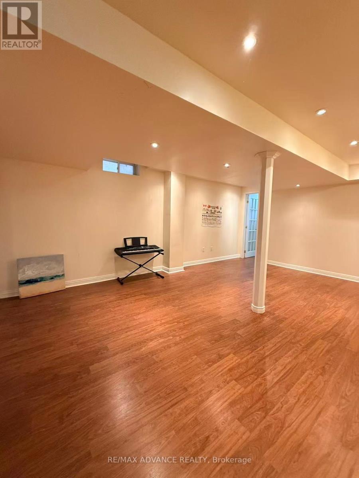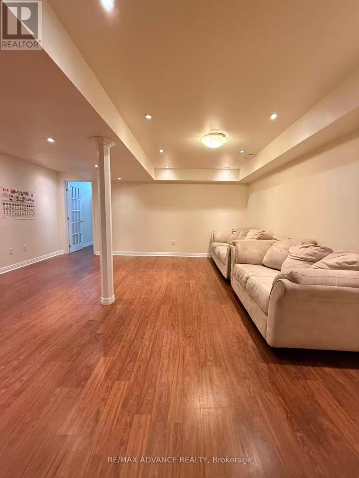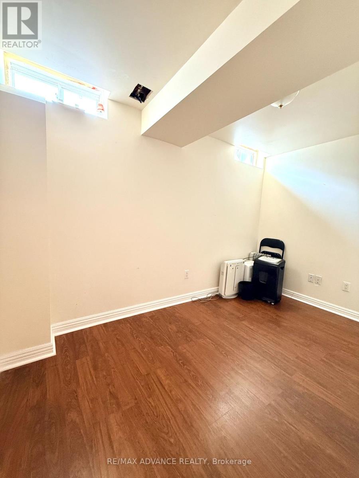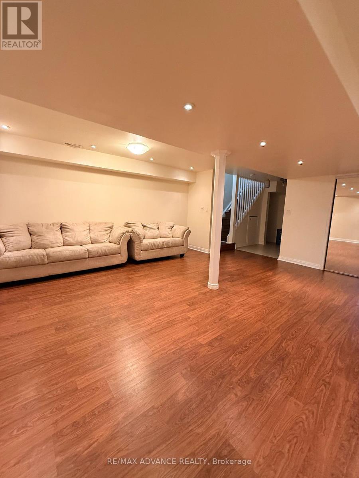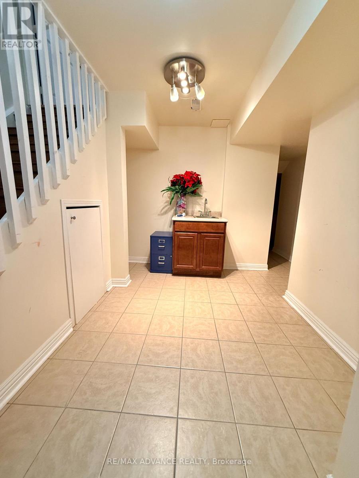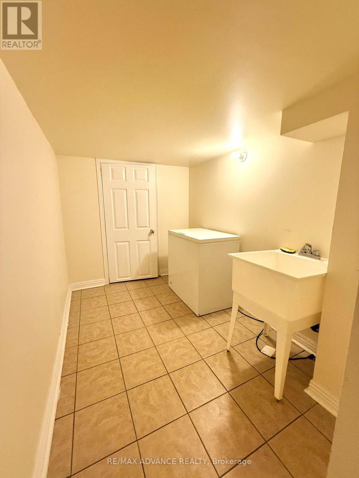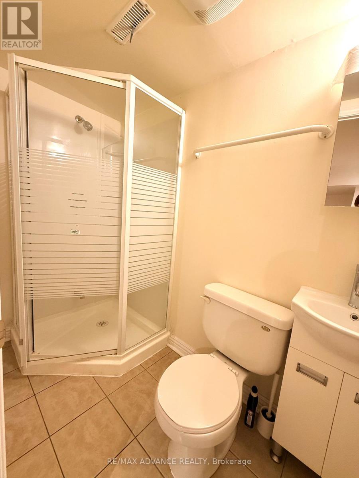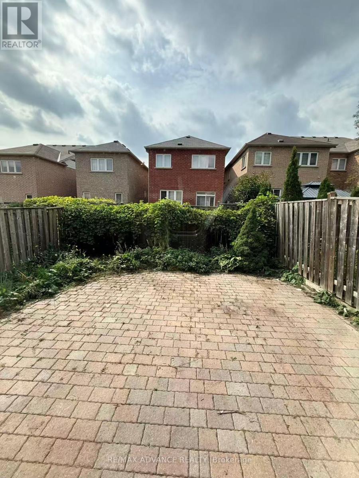137 Laramie Crescent Vaughan, Ontario L6A 0R1
$4,650 Monthly
Patterson Detached House With Long Drive W/ Interlock, 4+1 Bedrooms, 4 Washrooms, Entire Property For Rent! Welcome To This Stunning Detached Home With Modern Upgrades, All Crystal Lightings, Front Yard And Backyard With Interlock, Patio. Steps To New Community Center In Upper Thornhill Woods (Carville), Top Ranking Schools, Parks, Shops, Highways, Public Transit, 2 GO Stations & All Modern Amenities! Features Outstanding Layout; Inviting Foyer; Galley Style Eat-In Kitchen With S/S Appl-s & Open To Family Room & With Walk-Out To Fully Fenced Large Backyard W/Patio; Elegant Dining Room; Large Family Room With Picture Window; Hardwood Floors Throughout 1st & 2nd Floor; 9 Ft Ceilings On Main Floor; Spacious Bedrooms; Primary Retreat With 5-Pc Ensuite And Walk-In Closet; Finished Basement W/BAR And Bedroom; Direct Garage Access! Perfect Place To Move In & Enjoy! No Sidewalk, Parks 4 Cars Total! Walk To Schools& Parks, Highland Farm, Public Transit, Minutes To Hwy7, Hwy400, Hwy 407, Go Train Stations. (id:60365)
Property Details
| MLS® Number | N12302952 |
| Property Type | Single Family |
| Community Name | Patterson |
| EquipmentType | Water Heater |
| Features | Carpet Free |
| ParkingSpaceTotal | 4 |
| RentalEquipmentType | Water Heater |
Building
| BathroomTotal | 4 |
| BedroomsAboveGround | 4 |
| BedroomsBelowGround | 1 |
| BedroomsTotal | 5 |
| Age | 16 To 30 Years |
| Amenities | Fireplace(s) |
| Appliances | Garage Door Opener Remote(s), Blinds, Dishwasher, Dryer, Freezer, Stove, Washer, Refrigerator |
| BasementDevelopment | Finished |
| BasementType | N/a (finished) |
| ConstructionStyleAttachment | Detached |
| CoolingType | Central Air Conditioning |
| ExteriorFinish | Brick Facing, Brick |
| FireplacePresent | Yes |
| FireplaceTotal | 1 |
| FlooringType | Ceramic, Laminate, Hardwood |
| FoundationType | Concrete |
| HalfBathTotal | 1 |
| HeatingFuel | Natural Gas |
| HeatingType | Forced Air |
| StoriesTotal | 2 |
| SizeInterior | 1500 - 2000 Sqft |
| Type | House |
| UtilityWater | Municipal Water |
Parking
| Garage |
Land
| Acreage | No |
| Sewer | Sanitary Sewer |
Rooms
| Level | Type | Length | Width | Dimensions |
|---|---|---|---|---|
| Second Level | Bedroom | Measurements not available | ||
| Second Level | Bedroom 2 | Measurements not available | ||
| Second Level | Bedroom 3 | Measurements not available | ||
| Second Level | Primary Bedroom | Measurements not available | ||
| Second Level | Laundry Room | Measurements not available | ||
| Basement | Great Room | Measurements not available | ||
| Basement | Bedroom 4 | Measurements not available | ||
| Flat | Kitchen | Measurements not available | ||
| Flat | Living Room | Measurements not available | ||
| Flat | Dining Room | Measurements not available | ||
| Flat | Family Room | Measurements not available |
Utilities
| Cable | Available |
| Electricity | Available |
| Sewer | Available |
https://www.realtor.ca/real-estate/28644074/137-laramie-crescent-vaughan-patterson-patterson
Wen Shu
Salesperson
50 Acadia Ave #201
Markham, Ontario L3R 0B3

