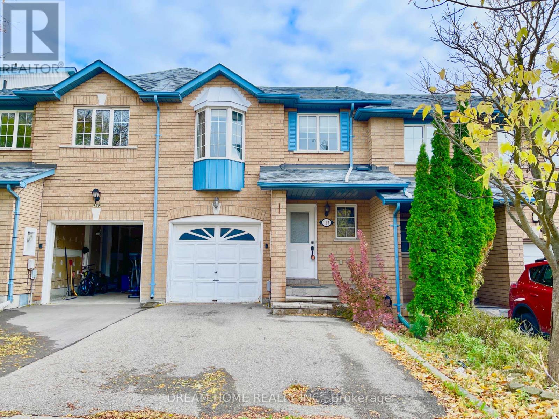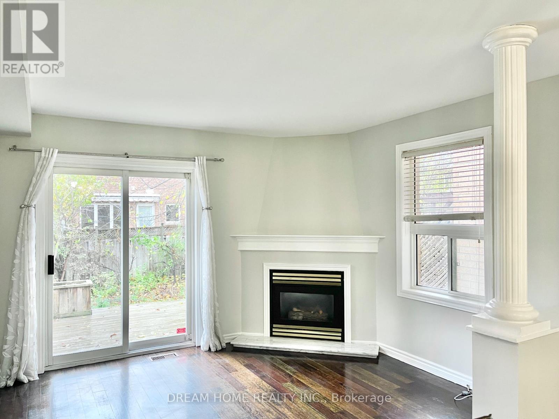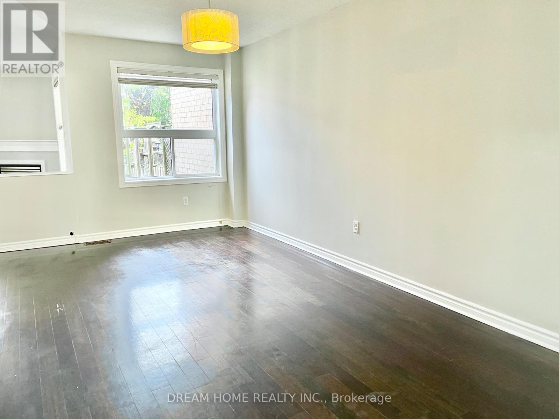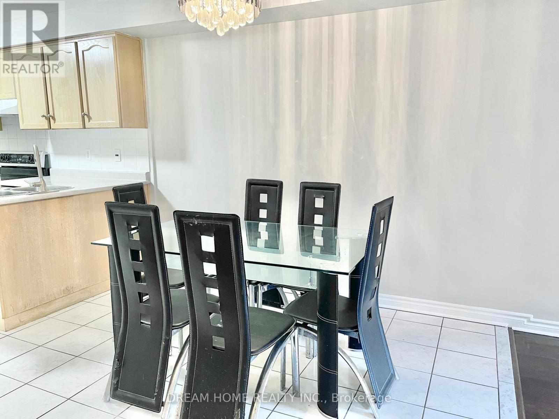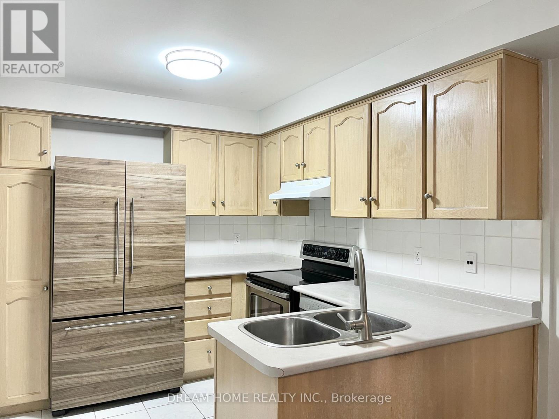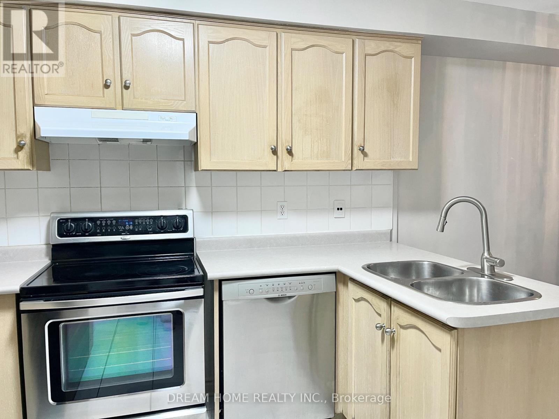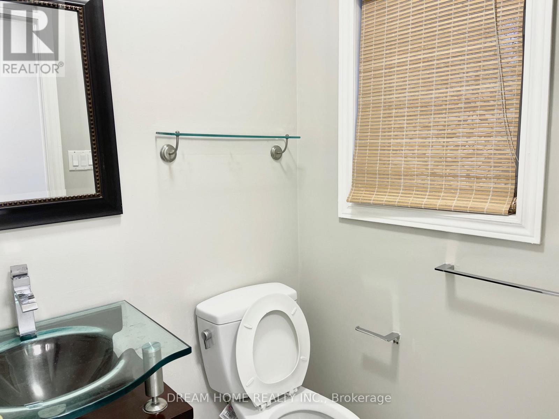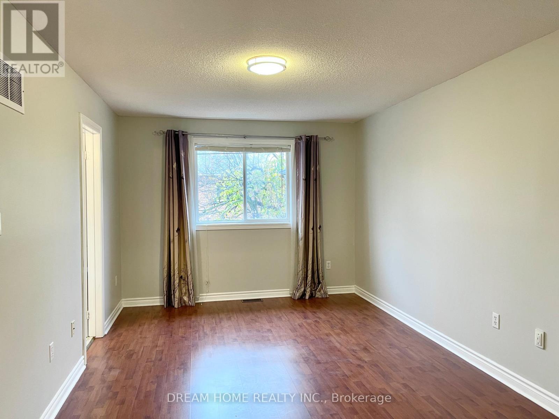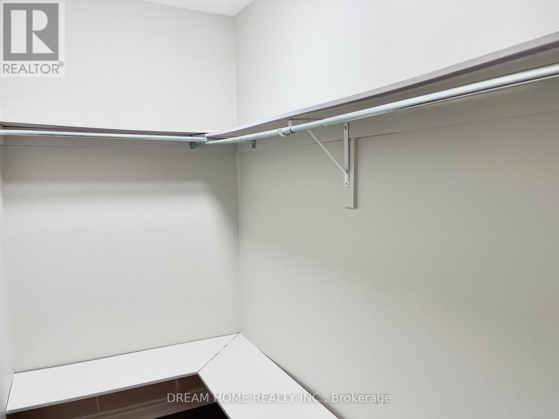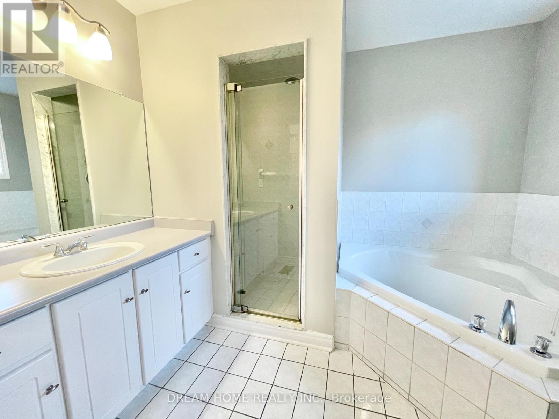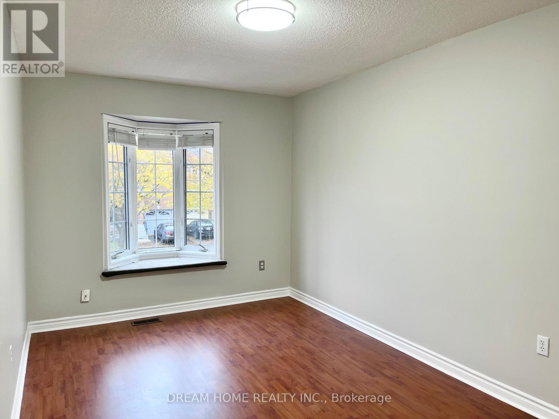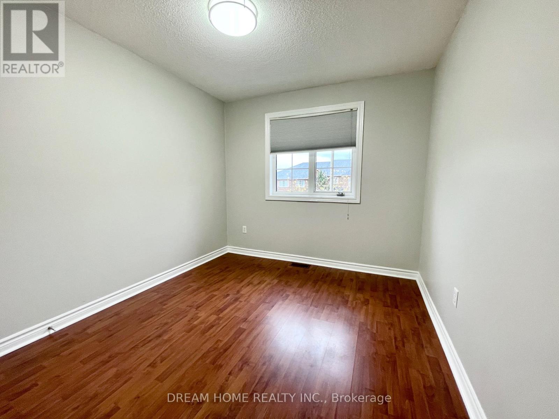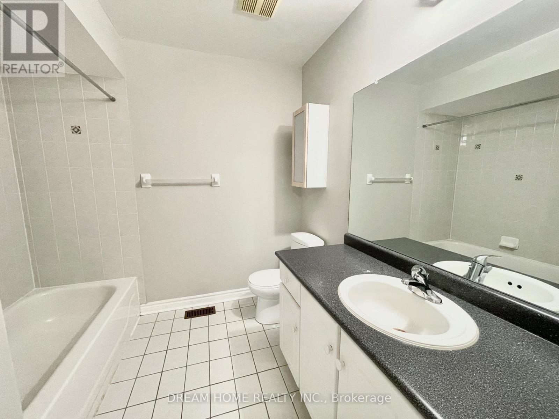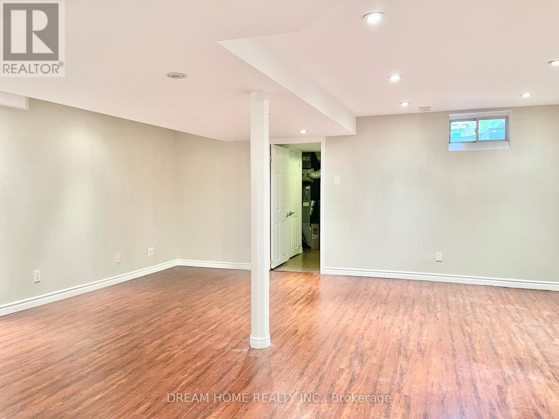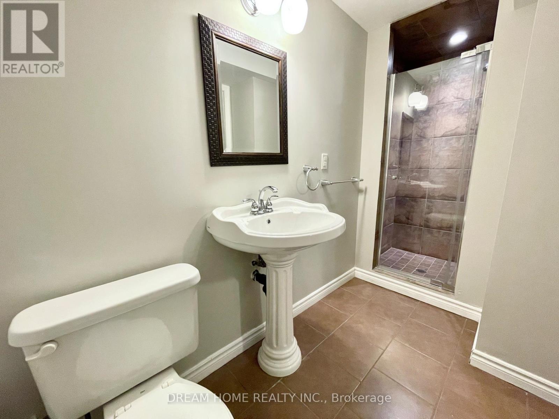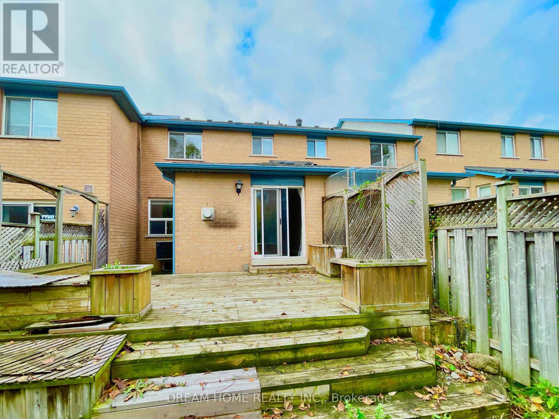137 Kimono Crescent Richmond Hill, Ontario L4S 2A5
$3,500 Monthly
Welcome to this beautifully maintained freehold townhouse nestled in one of Richmond Hill's most desirable communities! This spacious 3-bedroom, 4-bathroom home features a bright, functional layout with hardwood floors on the main level and laminate flooring in all bedrooms. The professionally finished basement includes a 3-piece bathroom and above-grade windows, offering the perfect space for a family room, home office, or guest suite.Step outside to your private, fully fenced backyard with an east-facing deck-ideal for morning coffee or entertaining guests. The second bedroom boasts a charming bay window that fills the space with natural light.Practical and convenient, this home includes a single-car garage and a double driveway (no sidewalk), providing parking for up to three vehicles. Lovingly cared for over the years, the property features a solid roof (2014), a resurfaced driveway (2016), and well-maintained mechanicals, including a hot water tank (2016) and furnace (2010), all in excellent working condition. Perfectly situated just minutes from Highway 404, beautiful parks, and scenic ponds, this home is also within walking distance of top-rated schools such as Silver Stream Public School and Bayview Secondary School (IB Program). Close to shopping, public transit, and all essential amenities-this is an exceptional opportunity to own in a prime Richmond Hill location! (id:60365)
Property Details
| MLS® Number | N12499462 |
| Property Type | Single Family |
| Community Name | Rouge Woods |
| EquipmentType | Water Heater |
| Features | Carpet Free |
| ParkingSpaceTotal | 3 |
| RentalEquipmentType | Water Heater |
Building
| BathroomTotal | 4 |
| BedroomsAboveGround | 3 |
| BedroomsTotal | 3 |
| Appliances | Dishwasher, Dryer, Garage Door Opener Remote(s), Hood Fan, Stove, Washer, Refrigerator |
| BasementDevelopment | Finished |
| BasementType | N/a (finished) |
| ConstructionStyleAttachment | Attached |
| CoolingType | Central Air Conditioning |
| ExteriorFinish | Brick |
| FireplacePresent | Yes |
| FlooringType | Hardwood, Ceramic, Laminate |
| FoundationType | Brick |
| HalfBathTotal | 1 |
| HeatingFuel | Natural Gas |
| HeatingType | Forced Air |
| StoriesTotal | 2 |
| SizeInterior | 1500 - 2000 Sqft |
| Type | Row / Townhouse |
| UtilityWater | Municipal Water |
Parking
| Garage |
Land
| Acreage | No |
| Sewer | Sanitary Sewer |
| SizeFrontage | 19 Ft ,8 In |
| SizeIrregular | 19.7 Ft |
| SizeTotalText | 19.7 Ft |
Rooms
| Level | Type | Length | Width | Dimensions |
|---|---|---|---|---|
| Second Level | Bedroom | 16.73 m | 10.43 m | 16.73 m x 10.43 m |
| Second Level | Bedroom 2 | 9.19 m | 12.01 m | 9.19 m x 12.01 m |
| Second Level | Bedroom 3 | 14.04 m | 9.12 m | 14.04 m x 9.12 m |
| Basement | Recreational, Games Room | 18.37 m | 18.11 m | 18.37 m x 18.11 m |
| Basement | Laundry Room | 9.61 m | 6.23 m | 9.61 m x 6.23 m |
| Basement | Bathroom | 9.74 m | 8.2 m | 9.74 m x 8.2 m |
| Main Level | Family Room | 16.8 m | 8.4 m | 16.8 m x 8.4 m |
| Main Level | Kitchen | 9.8 m | 8.4 m | 9.8 m x 8.4 m |
| Main Level | Dining Room | 10.33 m | 8.4 m | 10.33 m x 8.4 m |
| Main Level | Living Room | 11.09 m | 11.48 m | 11.09 m x 11.48 m |
Yuki Jin
Salesperson
206 - 7800 Woodbine Avenue
Markham, Ontario L3R 2N7
Albert Wang
Broker of Record
206 - 7800 Woodbine Avenue
Markham, Ontario L3R 2N7

