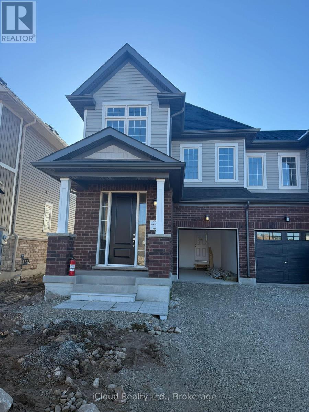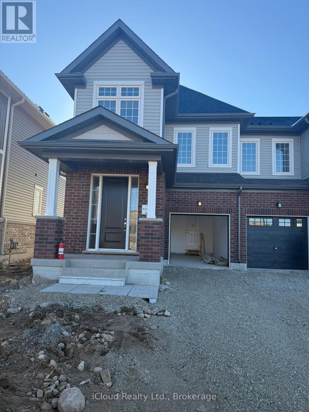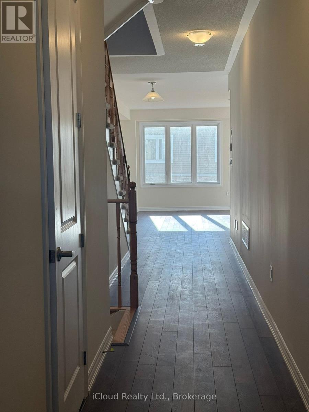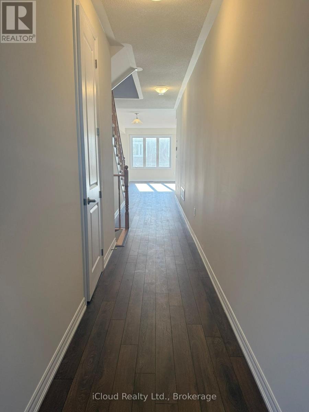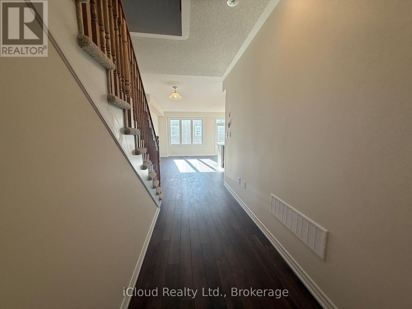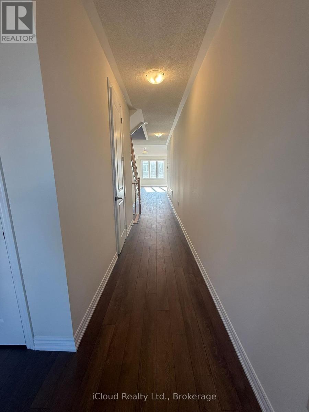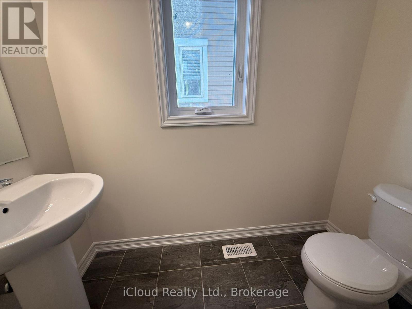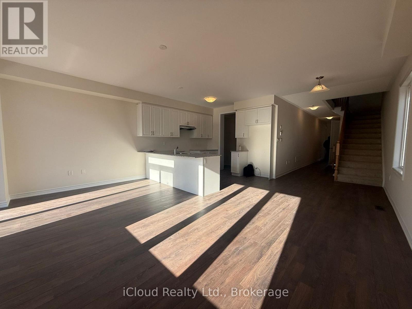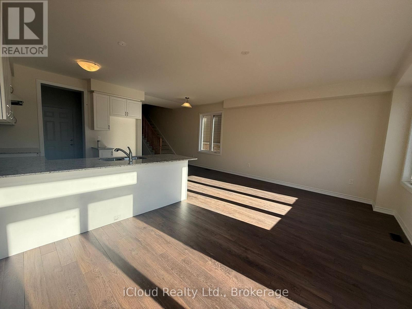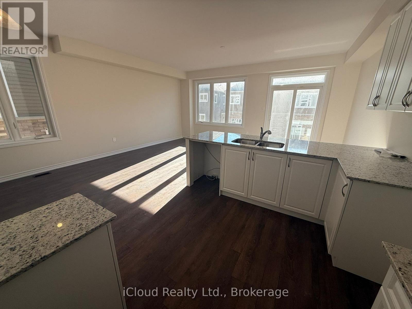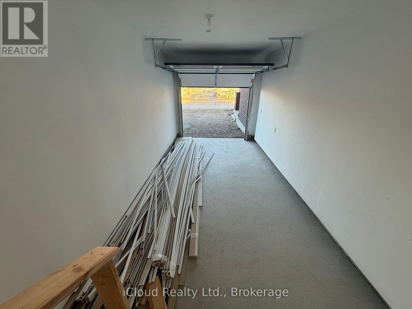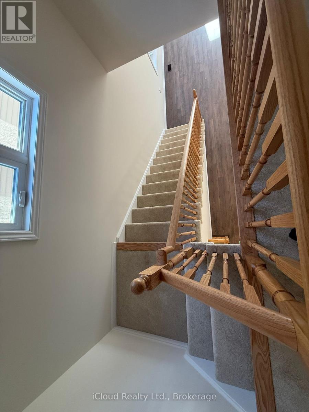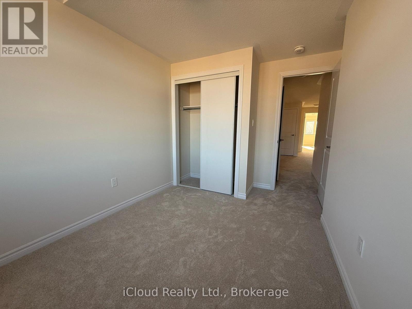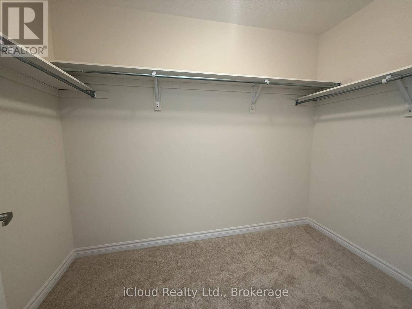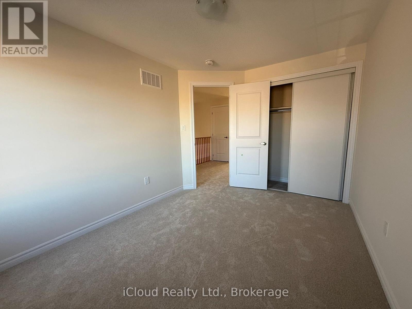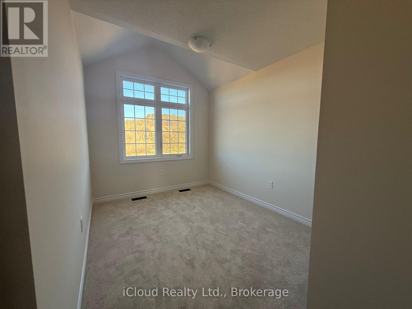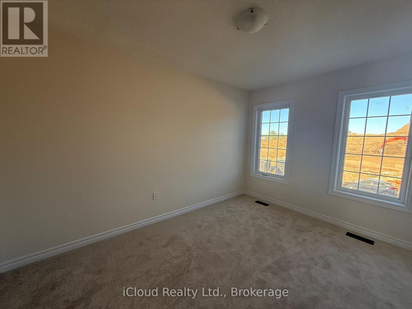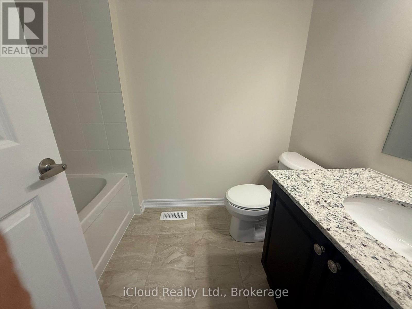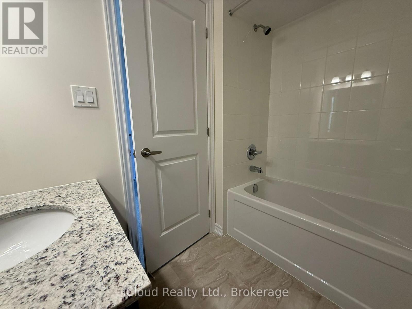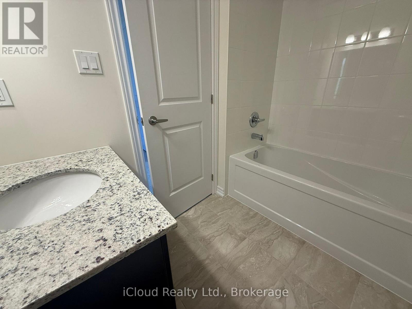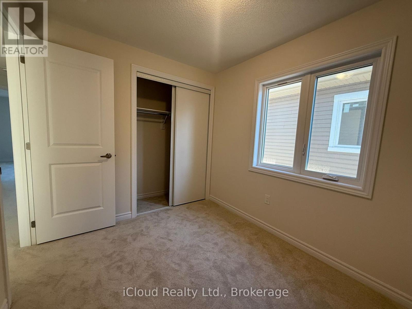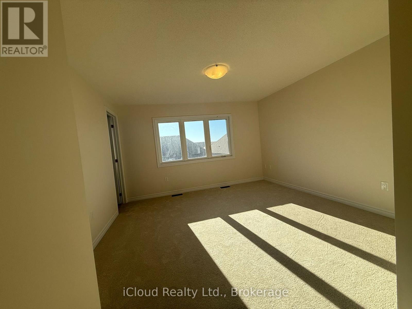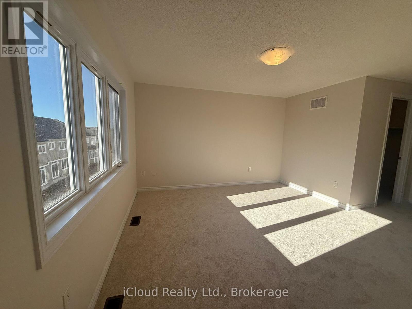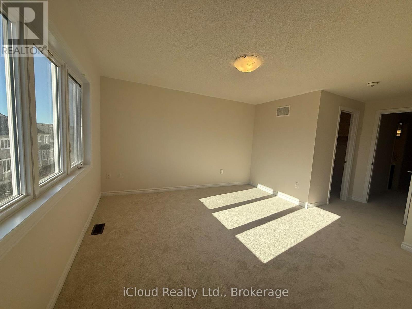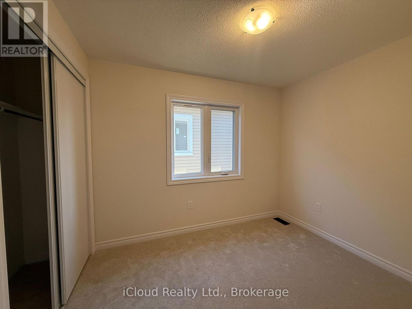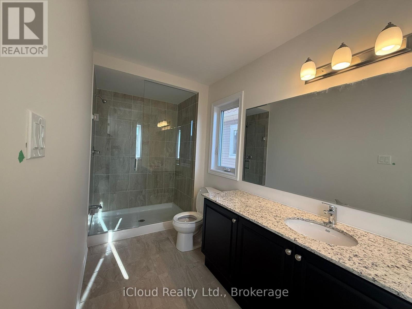137 Gear Avenue Erin, Ontario N0B 1T0
$2,499 Monthly
Welcome To The Charming Community Of Erin, Ontario! Discover This Brand-New, Freehold Semi-Detached Styled Home Perfectly Situated At Wellington Road 124 And 10th Line. Featuring 4 Spacious Bedrooms And 3 Modern Bathrooms, This Beautifully Designed Residence Offers An Open-Concept Main Floor With 9 Ceilings, A Gourmet Kitchen Complete With Quartz Countertops And Custom Cabinetry, And A Bright, Airy Layout Ideal For Both Relaxation And Entertaining. Upstairs, Enjoy 4 Generously Sized Bedrooms With Large Windows, Including A Luxurious Primary Suite With An Ensuite Bathroom And Walk-In Closet. Nestled In A Family-Friendly Neighborhood, You'll Be Just Minutes From Top-Rated Schools, Scenic Parks, And Everyday Conveniences. Experience The Perfect Blend Of Modern Living And Small-Town Charm In Picturesque Erin, Ontario. (id:60365)
Property Details
| MLS® Number | X12453853 |
| Property Type | Single Family |
| Community Name | Erin |
| AmenitiesNearBy | Schools |
| EquipmentType | Water Heater, Water Softener |
| ParkingSpaceTotal | 2 |
| RentalEquipmentType | Water Heater, Water Softener |
Building
| BathroomTotal | 3 |
| BedroomsAboveGround | 4 |
| BedroomsTotal | 4 |
| Age | New Building |
| Appliances | Water Softener, Water Heater |
| BasementDevelopment | Unfinished |
| BasementFeatures | Walk Out |
| BasementType | N/a (unfinished) |
| ConstructionStyleAttachment | Attached |
| CoolingType | Central Air Conditioning |
| ExteriorFinish | Aluminum Siding, Brick |
| FoundationType | Unknown |
| HalfBathTotal | 1 |
| HeatingFuel | Natural Gas |
| HeatingType | Forced Air |
| StoriesTotal | 2 |
| SizeInterior | 1500 - 2000 Sqft |
| Type | Row / Townhouse |
| UtilityWater | Municipal Water |
Parking
| Garage |
Land
| Acreage | No |
| LandAmenities | Schools |
| Sewer | Sanitary Sewer |
Rooms
| Level | Type | Length | Width | Dimensions |
|---|---|---|---|---|
| Second Level | Primary Bedroom | 3.96 m | 3.96 m | 3.96 m x 3.96 m |
| Second Level | Bedroom 2 | 2.59 m | 3.25 m | 2.59 m x 3.25 m |
| Second Level | Bedroom 3 | 2.45 m | 3.81 m | 2.45 m x 3.81 m |
| Second Level | Bedroom 4 | 2.44 m | 3.05 m | 2.44 m x 3.05 m |
| Main Level | Great Room | 5.49 m | 3.35 m | 5.49 m x 3.35 m |
| Main Level | Kitchen | 2.74 m | 3.05 m | 2.74 m x 3.05 m |
| Main Level | Eating Area | 3 m | 4.04 m | 3 m x 4.04 m |
https://www.realtor.ca/real-estate/28971194/137-gear-avenue-erin-erin
Vinee Vaid
Broker
1396 Don Mills Road Unit E101
Toronto, Ontario M3B 0A7

