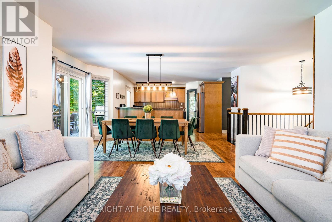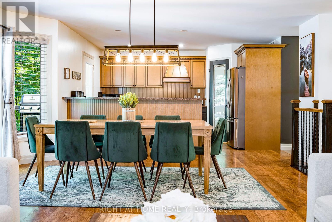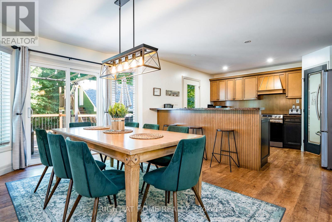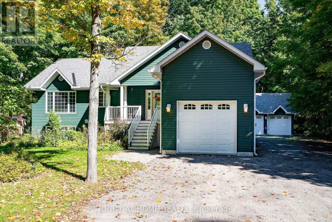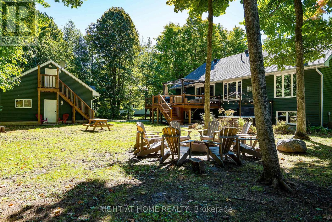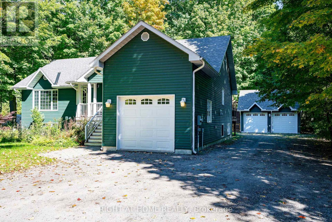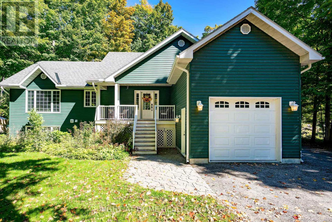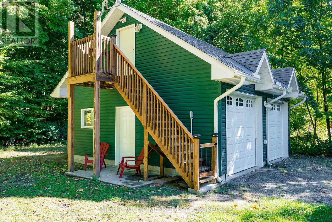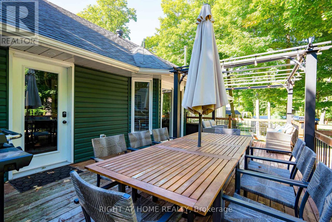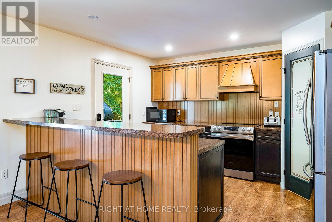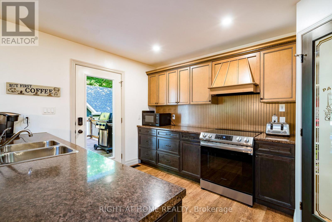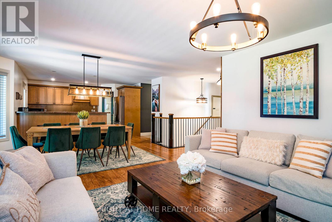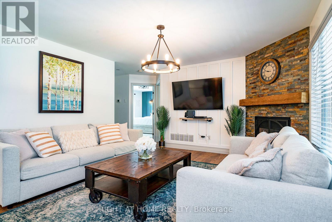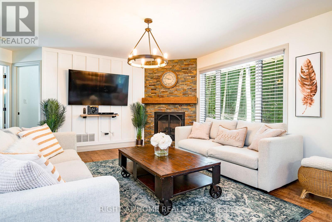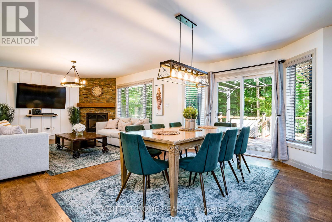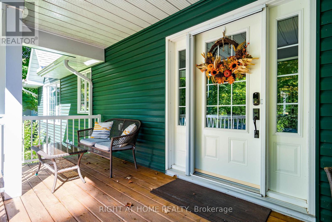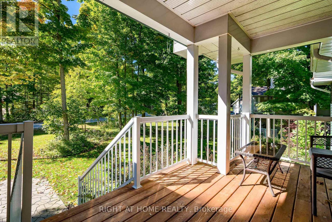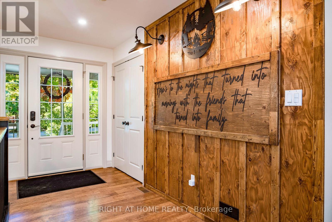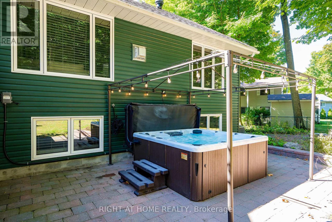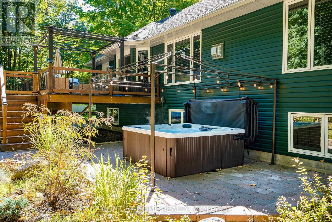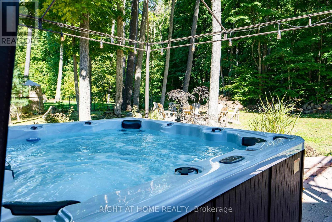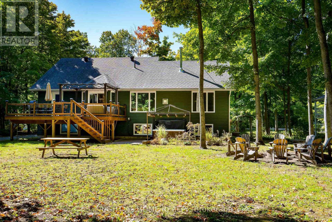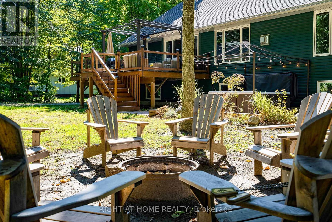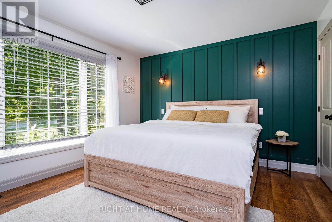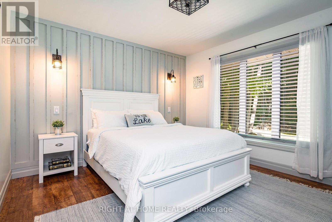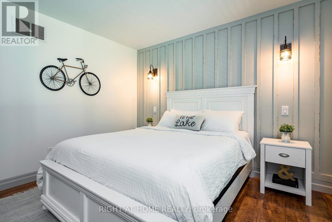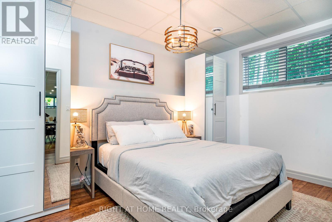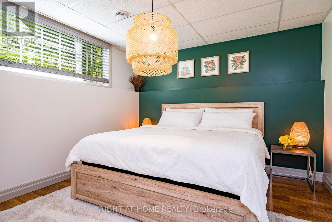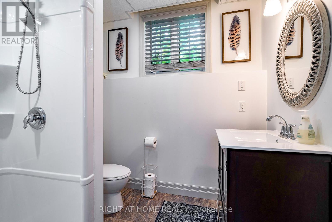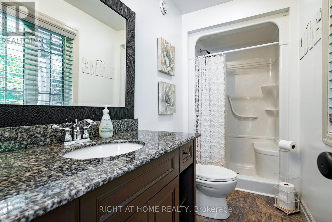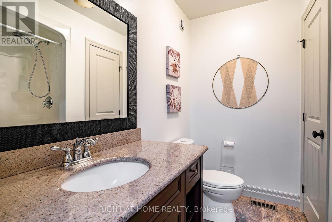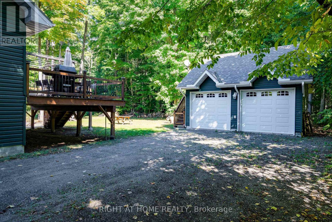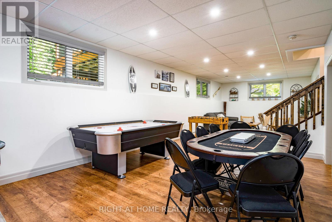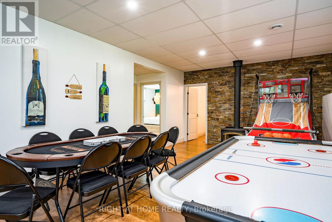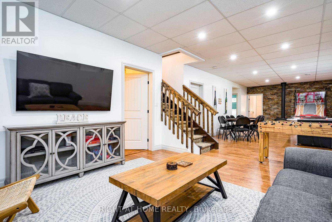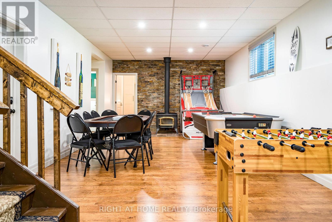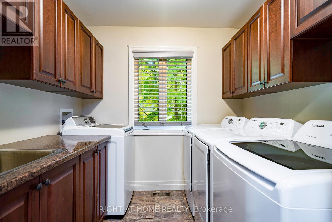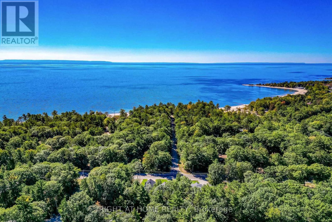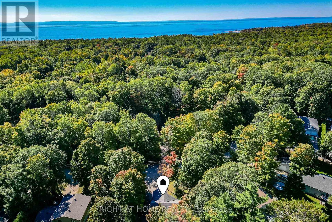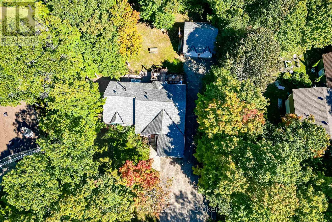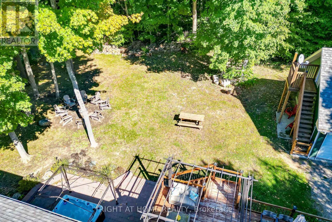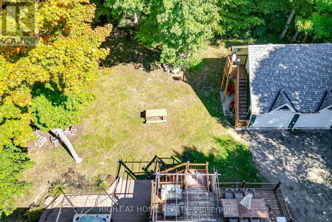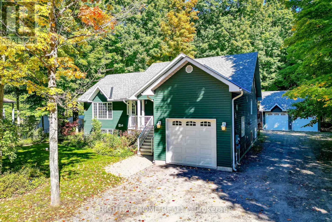137 Desroches Trail Tiny, Ontario L9M 0H9
$989,900
Escape to this beautiful property surrounded by nature, just a relaxing 15-minute walk from Lafontaine Beach. With 2,740 sq ft of living space, this open-concept home is bright, inviting, and perfect for both quiet living and entertaining. Enjoy large bedrooms, cozy features, and seamless indoor-outdoor flow with walkouts to a spacious back deck-ideal for dining, relaxing, or hosting under the stars.The bright lower level offers high ceilings, big windows, a generous rec room, and a games area-perfect for movie nights and gatherings. Outside, unwind in the hot tub, fire up the BBQ with the gas hook-up, or enjoy evenings around the fire pit. The attached 1-car garage, detached 2-car garage, and large driveway provide ample parking and hobby space.Recent updates include: dishwasher (2024), hot water tank (2024, owned), stove (2021), one set of washer/dryer (2021), lighting (2021), hot tub (2021), locks (2021), interior paint & feature walls (2021). The double car garage was upgraded in November 2025 with insulation, drywall, taping, paint, new pot lights, and two new automatic garage door openers. Water is included in the property tax bill. Photos are from when the property was rented on a short-term rental basis - currently not staged (id:60365)
Property Details
| MLS® Number | S12576992 |
| Property Type | Single Family |
| Community Name | Rural Tiny |
| Features | Irregular Lot Size |
| ParkingSpaceTotal | 11 |
| Structure | Deck, Porch |
Building
| BathroomTotal | 3 |
| BedroomsAboveGround | 2 |
| BedroomsBelowGround | 2 |
| BedroomsTotal | 4 |
| ArchitecturalStyle | Raised Bungalow |
| BasementDevelopment | Finished |
| BasementType | N/a (finished) |
| ConstructionStyleAttachment | Detached |
| CoolingType | Central Air Conditioning |
| ExteriorFinish | Vinyl Siding |
| FireplacePresent | Yes |
| FireplaceTotal | 2 |
| FoundationType | Concrete |
| HeatingFuel | Natural Gas |
| HeatingType | Forced Air |
| StoriesTotal | 1 |
| SizeInterior | 1100 - 1500 Sqft |
| Type | House |
| UtilityWater | Municipal Water |
Parking
| Attached Garage | |
| Garage |
Land
| Acreage | No |
| Sewer | Septic System |
| SizeDepth | 149 Ft ,10 In |
| SizeFrontage | 87 Ft ,10 In |
| SizeIrregular | 87.9 X 149.9 Ft ; 128.95ft X169.74 Ftx87.88 Ft X 149.94 Ft |
| SizeTotalText | 87.9 X 149.9 Ft ; 128.95ft X169.74 Ftx87.88 Ft X 149.94 Ft |
| ZoningDescription | Sr |
Rooms
| Level | Type | Length | Width | Dimensions |
|---|---|---|---|---|
| Basement | Bedroom 4 | 3.68 m | 2.92 m | 3.68 m x 2.92 m |
| Basement | Other | 3.59 m | 2.34 m | 3.59 m x 2.34 m |
| Basement | Recreational, Games Room | 3.96 m | 3.68 m | 3.96 m x 3.68 m |
| Basement | Games Room | 8.04 m | 3.96 m | 8.04 m x 3.96 m |
| Basement | Bedroom 3 | 4.11 m | 3.35 m | 4.11 m x 3.35 m |
| Main Level | Kitchen | 3.44 m | 3.99 m | 3.44 m x 3.99 m |
| Main Level | Dining Room | 3.29 m | 4.57 m | 3.29 m x 4.57 m |
| Main Level | Living Room | 4.41 m | 4.11 m | 4.41 m x 4.11 m |
| Main Level | Laundry Room | 2.43 m | 2.13 m | 2.43 m x 2.13 m |
| Main Level | Primary Bedroom | 4.26 m | 3.62 m | 4.26 m x 3.62 m |
| Main Level | Bedroom 2 | 3.5 m | 4.26 m | 3.5 m x 4.26 m |
| Main Level | Pantry | 0.7 m | 0.7 m | 0.7 m x 0.7 m |
https://www.realtor.ca/real-estate/29137250/137-desroches-trail-tiny-rural-tiny
Dijana Okanovic
Salesperson
480 Eglinton Ave West #30, 106498
Mississauga, Ontario L5R 0G2

