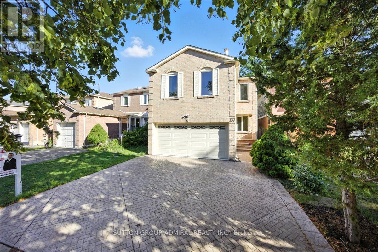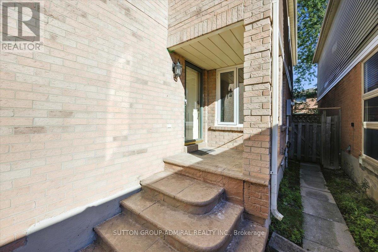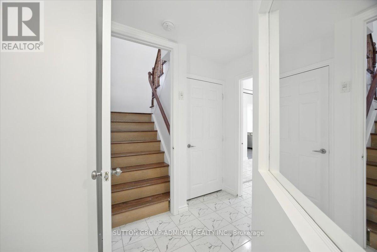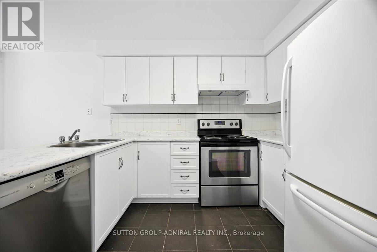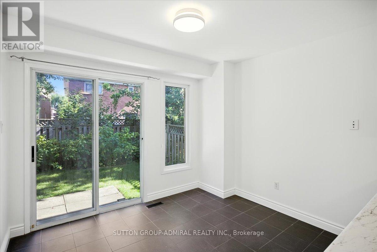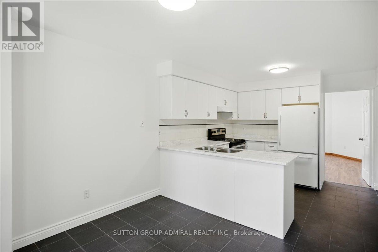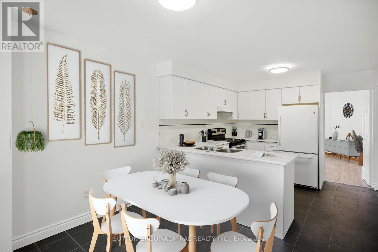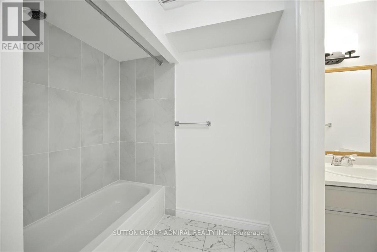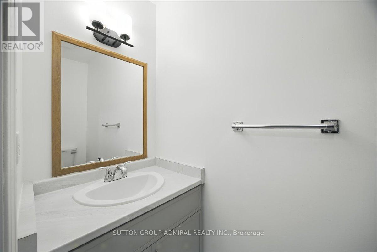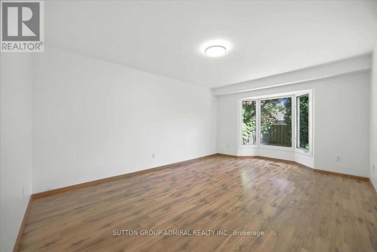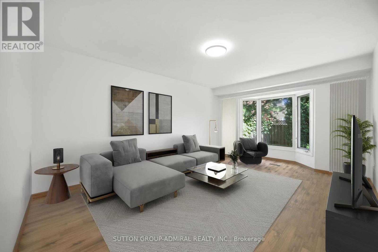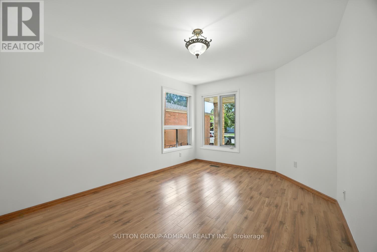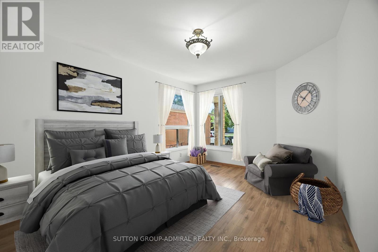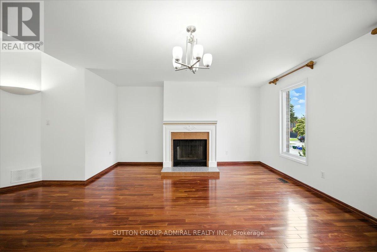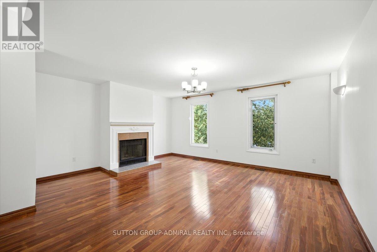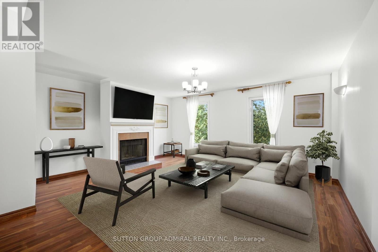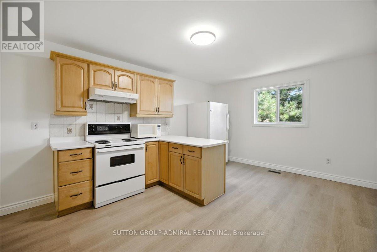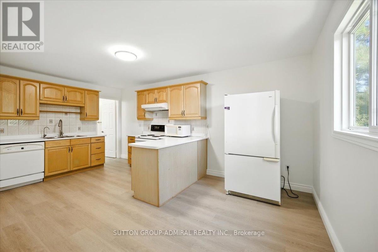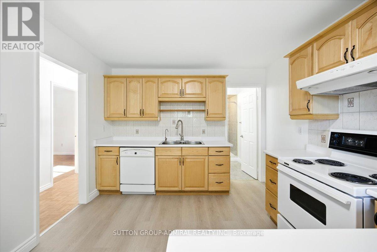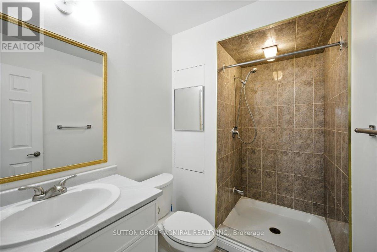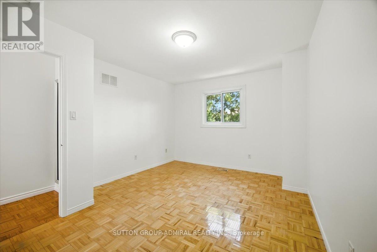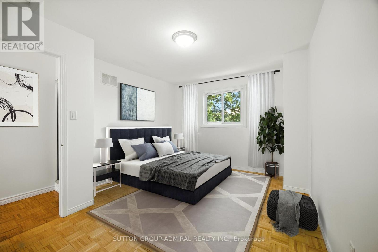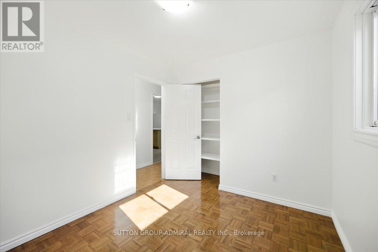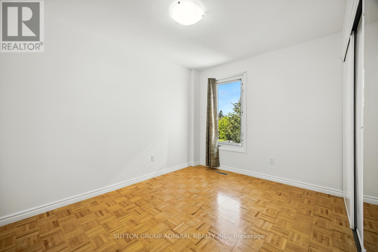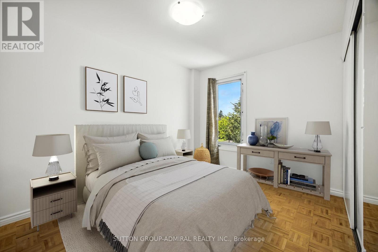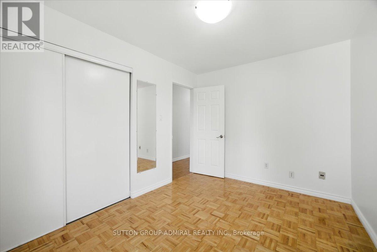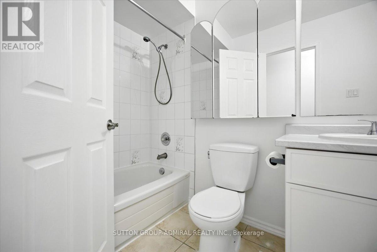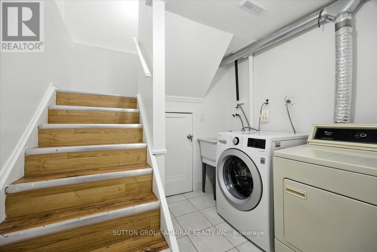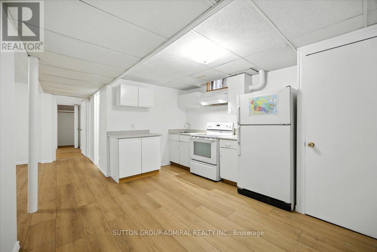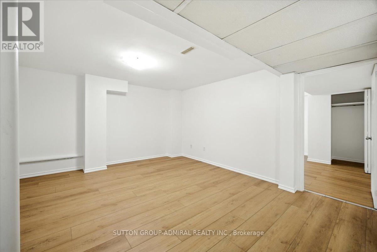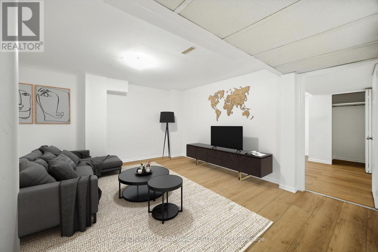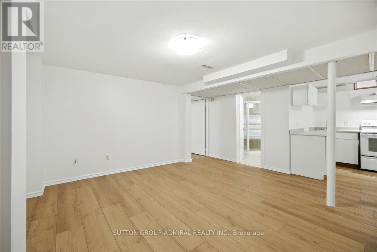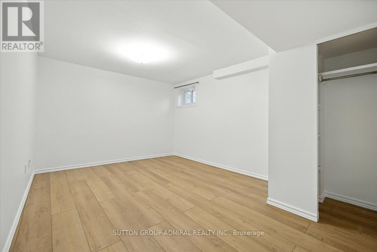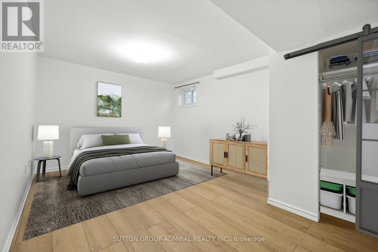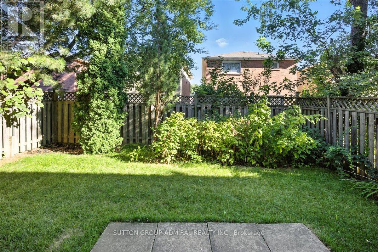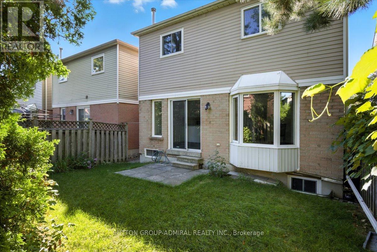137 Chelwood Drive Vaughan, Ontario L4J 7C6
$1,399,888
Attention Multigenerational Families! Rare opportunity to own a detached home in the highly sought-after Brownridge Community in Thornhill. The main floor offers a full-size kitchen with a spacious breakfast area and walkout to a sun-filled, south-facing backyard. Enjoy a large living room and a separate dining room that was converted into main-floor bedroom, paired with the convenience of a full bathroom perfect for elder family members. Between the two floors, you'll find a bright, professionally insulated family room featuring large windows and a cozy wood-burning fireplace. The second floor boasts another full-size kitchen, three bedrooms, and two full bathrooms ideal for extended families. The basement includes a private 1-bedroom in-law (nanny) suite complete with its own kitchen and 3-piece bathroom. Additional fiberglass and foam soundproofing insulation between each floor ensures comfort and privacy for everyone. Located just steps from public transit, Promenade Mall, major retailers, schools, and community centers, this home offers unmatched convenience and lifestyle. (id:60365)
Open House
This property has open houses!
2:00 pm
Ends at:4:00 pm
2:00 pm
Ends at:4:00 pm
Property Details
| MLS® Number | N12360632 |
| Property Type | Single Family |
| Community Name | Brownridge |
| Features | Carpet Free, In-law Suite |
| ParkingSpaceTotal | 4 |
Building
| BathroomTotal | 4 |
| BedroomsAboveGround | 4 |
| BedroomsBelowGround | 1 |
| BedroomsTotal | 5 |
| Amenities | Fireplace(s) |
| BasementDevelopment | Finished |
| BasementFeatures | Apartment In Basement |
| BasementType | N/a (finished) |
| ConstructionStyleAttachment | Detached |
| CoolingType | Central Air Conditioning |
| ExteriorFinish | Aluminum Siding, Brick |
| FireplacePresent | Yes |
| FireplaceTotal | 1 |
| FlooringType | Ceramic, Vinyl, Laminate, Hardwood, Parquet |
| FoundationType | Concrete |
| HeatingFuel | Natural Gas |
| HeatingType | Forced Air |
| StoriesTotal | 2 |
| SizeInterior | 2000 - 2500 Sqft |
| Type | House |
| UtilityWater | Municipal Water |
Parking
| Garage |
Land
| Acreage | No |
| Sewer | Sanitary Sewer |
| SizeDepth | 100 Ft |
| SizeFrontage | 29 Ft ,6 In |
| SizeIrregular | 29.5 X 100 Ft |
| SizeTotalText | 29.5 X 100 Ft |
Rooms
| Level | Type | Length | Width | Dimensions |
|---|---|---|---|---|
| Second Level | Family Room | 5.18 m | 4.5 m | 5.18 m x 4.5 m |
| Second Level | Kitchen | 5.1 m | 3.78 m | 5.1 m x 3.78 m |
| Second Level | Bedroom 2 | 3.93 m | 2.81 m | 3.93 m x 2.81 m |
| Second Level | Bedroom 3 | 3.65 m | 2.81 m | 3.65 m x 2.81 m |
| Second Level | Bedroom 4 | 3.23 m | 2.81 m | 3.23 m x 2.81 m |
| Basement | Bedroom 5 | 4.11 m | 3.14 m | 4.11 m x 3.14 m |
| Basement | Kitchen | 3.1 m | 3.86 m | 3.1 m x 3.86 m |
| Basement | Recreational, Games Room | 4.11 m | 3.81 m | 4.11 m x 3.81 m |
| Main Level | Kitchen | 5.54 m | 2.95 m | 5.54 m x 2.95 m |
| Main Level | Living Room | 4.47 m | 3.45 m | 4.47 m x 3.45 m |
| Main Level | Bedroom | 4.01 m | 2.95 m | 4.01 m x 2.95 m |
https://www.realtor.ca/real-estate/28769166/137-chelwood-drive-vaughan-brownridge-brownridge
Victoria Makhnin
Broker
1206 Centre Street
Thornhill, Ontario L4J 3M9
Vlad Sorokin
Salesperson
1206 Centre Street
Thornhill, Ontario L4J 3M9

