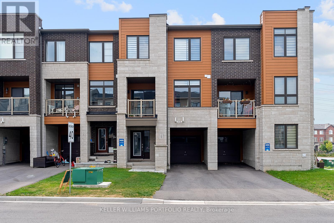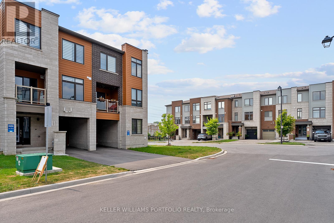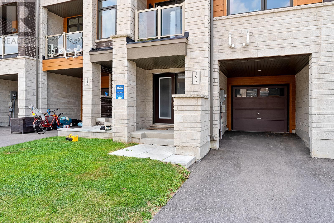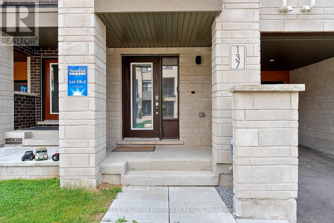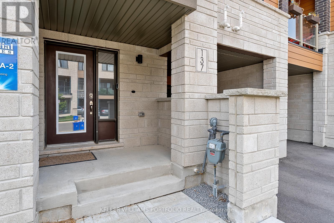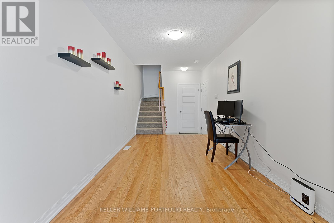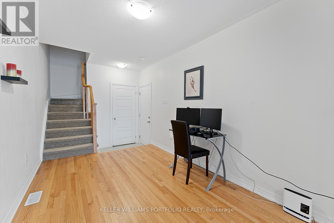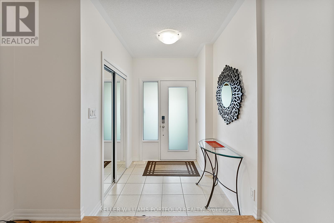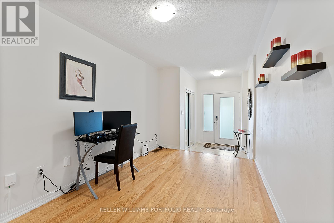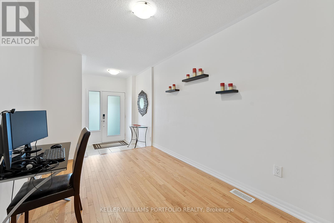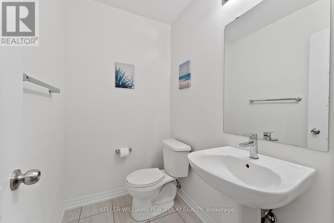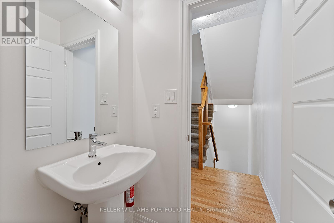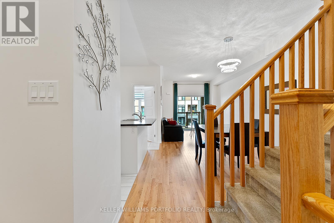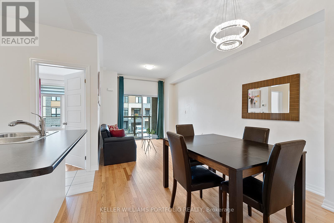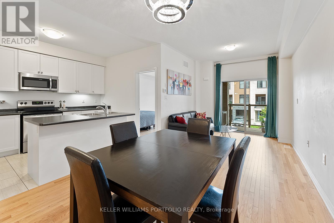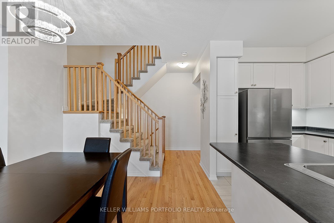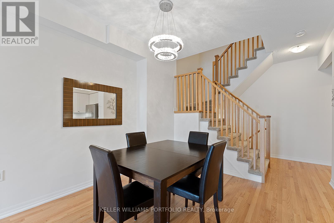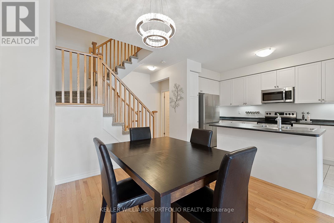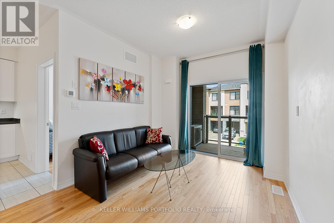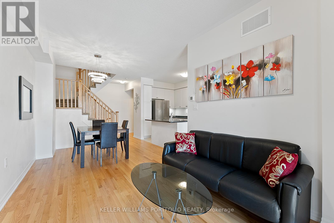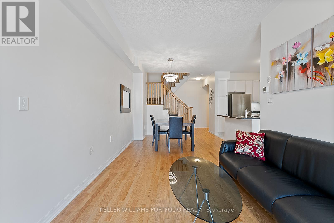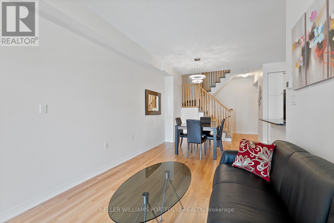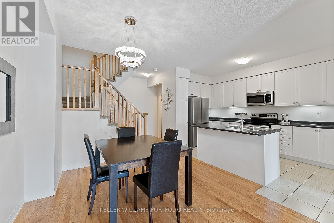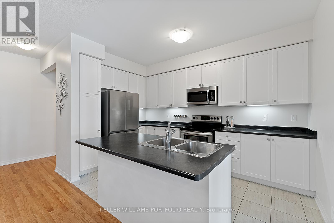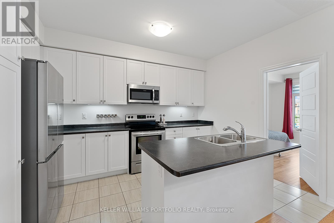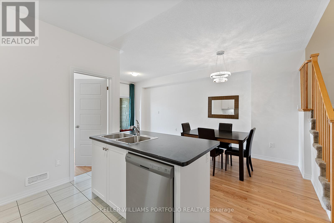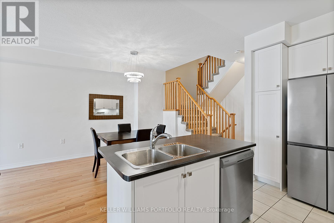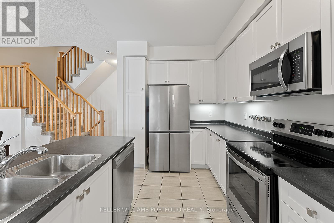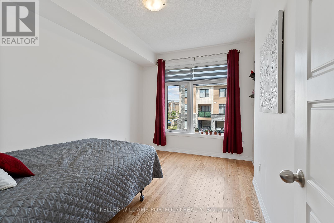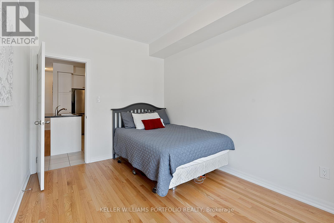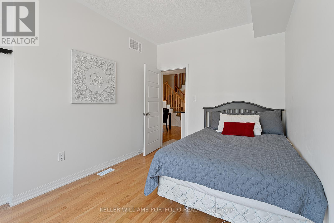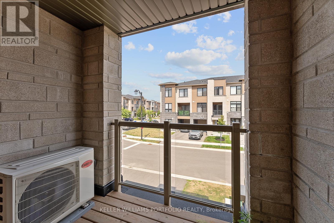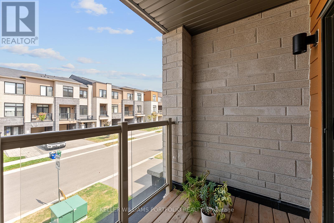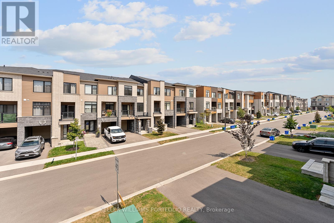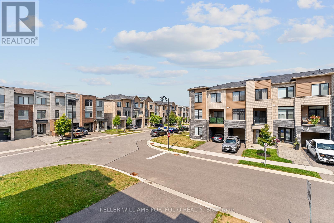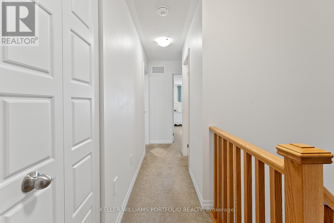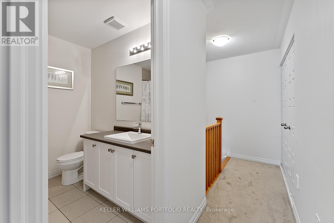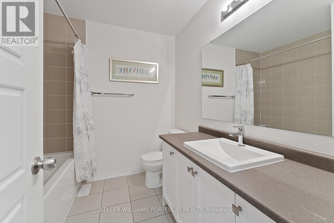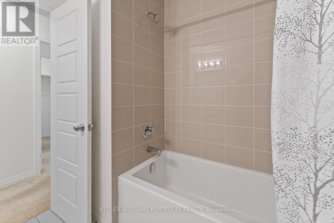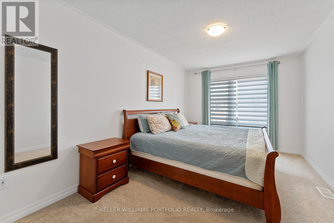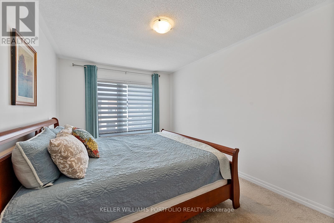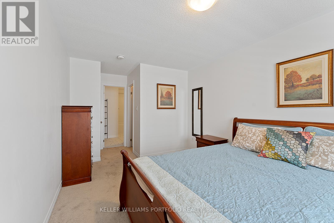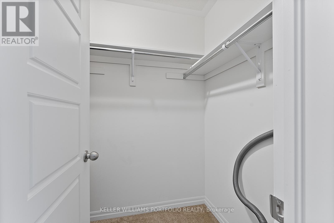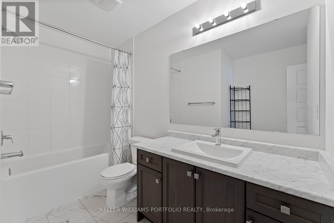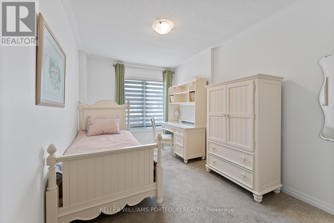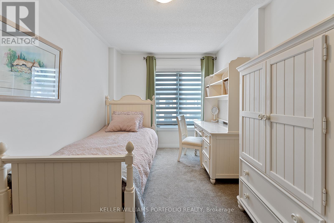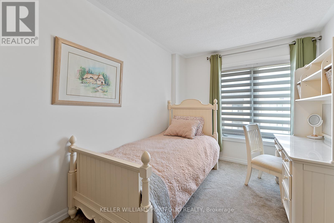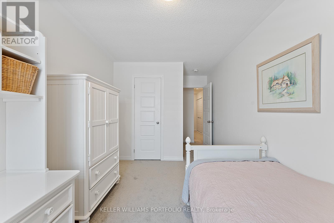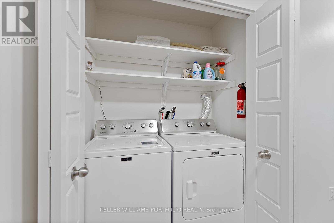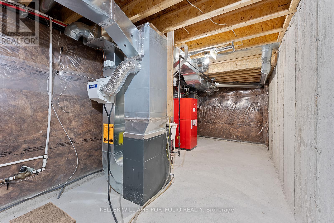137 Bravo Lane Newmarket, Ontario L3X 0L2
3 Bedroom
3 Bathroom
1100 - 1500 sqft
Central Air Conditioning
Forced Air
$3,050 Monthly
Beautiful Freehold 3 Bed 3 Bath Townhome Where Convenience Meets Comfort! Open concept Layout With Functional Floorplan & Oversized Windows. Living/Dining With A Walk-Out Terrace. Spacious Kitchen With Ample Storage. Primary bedroom with Ensuite washroom. Good size 2 bedrooms. Direct Entry From the Private 1 Car Garage. Steps to Alexander Muir Public School, Upper Canada Mall, Restaurants, Parks, Trails, Public Transit, Newmarket Go Station & More! (id:60365)
Property Details
| MLS® Number | N12366199 |
| Property Type | Single Family |
| Community Name | Woodland Hill |
| ParkingSpaceTotal | 3 |
Building
| BathroomTotal | 3 |
| BedroomsAboveGround | 3 |
| BedroomsTotal | 3 |
| Appliances | Dishwasher, Dryer, Microwave, Stove, Washer, Refrigerator |
| BasementDevelopment | Unfinished |
| BasementType | N/a (unfinished) |
| ConstructionStyleAttachment | Attached |
| CoolingType | Central Air Conditioning |
| ExteriorFinish | Brick |
| FoundationType | Concrete |
| HalfBathTotal | 1 |
| HeatingFuel | Natural Gas |
| HeatingType | Forced Air |
| StoriesTotal | 3 |
| SizeInterior | 1100 - 1500 Sqft |
| Type | Row / Townhouse |
| UtilityWater | Municipal Water |
Parking
| Attached Garage | |
| Garage |
Land
| Acreage | No |
| Sewer | Sanitary Sewer |
Rooms
| Level | Type | Length | Width | Dimensions |
|---|---|---|---|---|
| Main Level | Living Room | 3.05 m | 6.4 m | 3.05 m x 6.4 m |
| Main Level | Dining Room | 3.05 m | 6.4 m | 3.05 m x 6.4 m |
| Main Level | Kitchen | 2.74 m | 4.06 m | 2.74 m x 4.06 m |
| Main Level | Bedroom 3 | 2.74 m | 3.96 m | 2.74 m x 3.96 m |
| Upper Level | Bedroom | 3.05 m | 4.57 m | 3.05 m x 4.57 m |
| Upper Level | Bedroom 2 | 2.74 m | 4.27 m | 2.74 m x 4.27 m |
| Ground Level | Family Room | 2.64 m | 4.27 m | 2.64 m x 4.27 m |
https://www.realtor.ca/real-estate/28781244/137-bravo-lane-newmarket-woodland-hill-woodland-hill
Sabine El Ghali
Broker
Keller Williams Portfolio Realty
3284 Yonge Street #100
Toronto, Ontario M4N 3M7
3284 Yonge Street #100
Toronto, Ontario M4N 3M7

