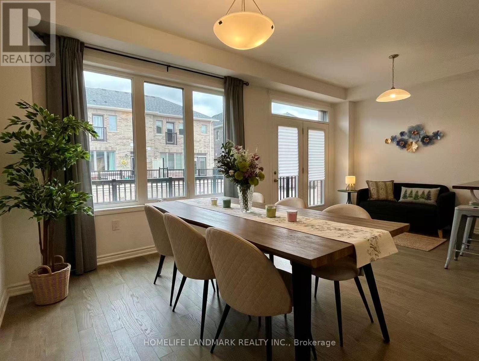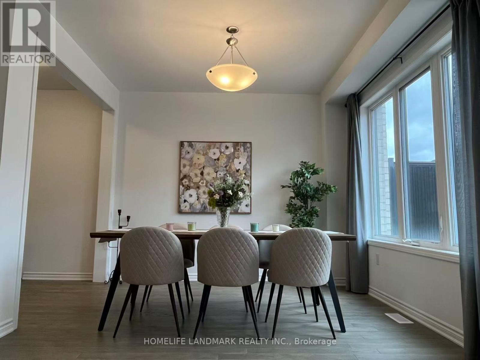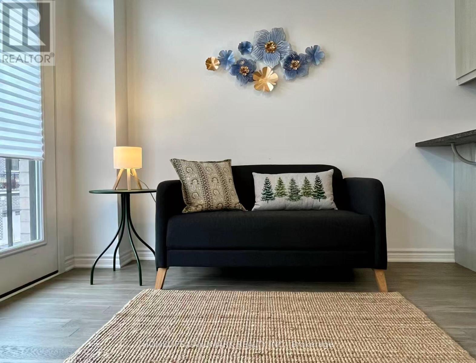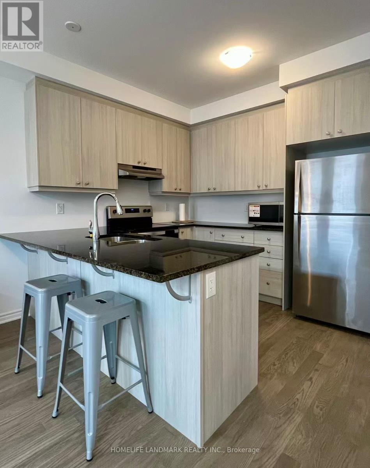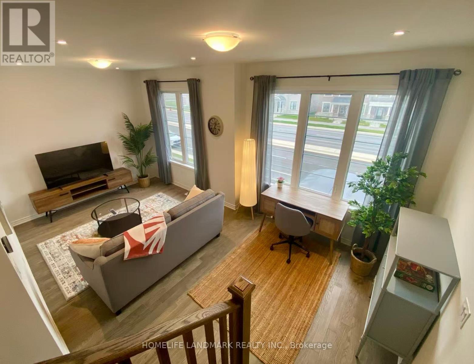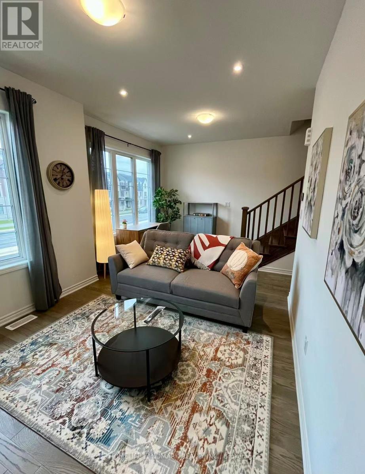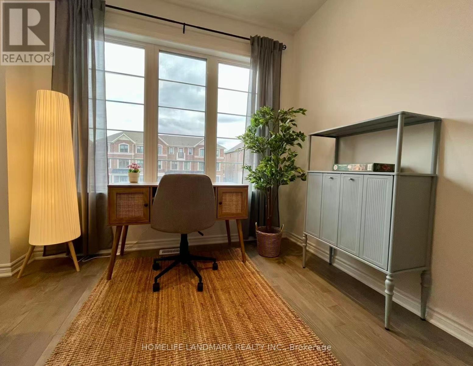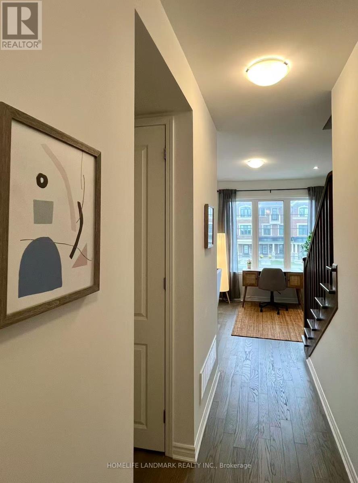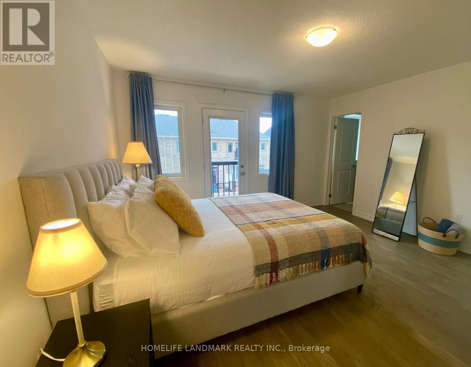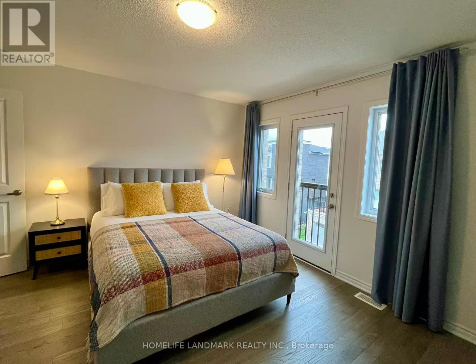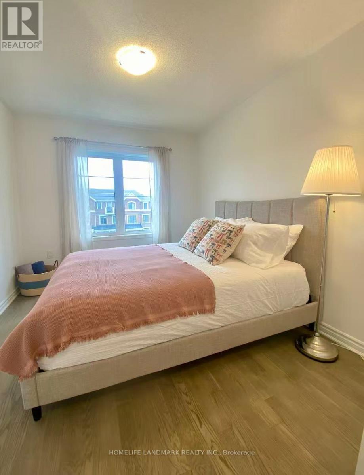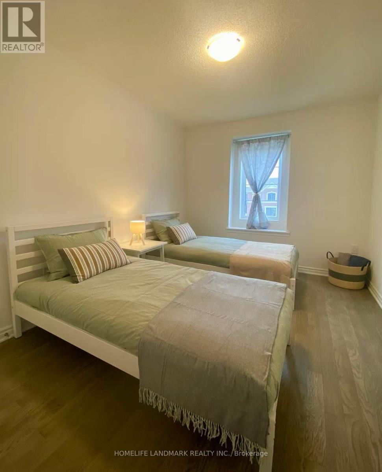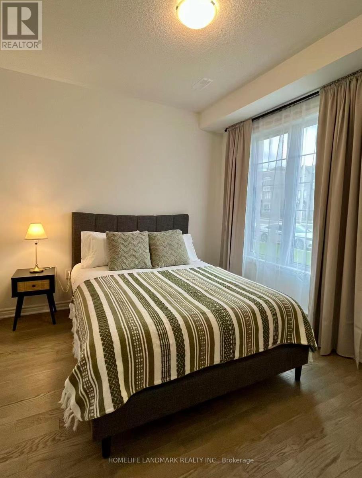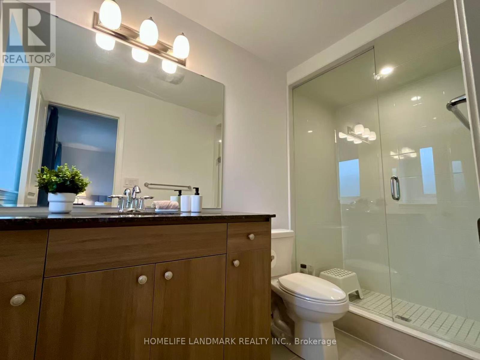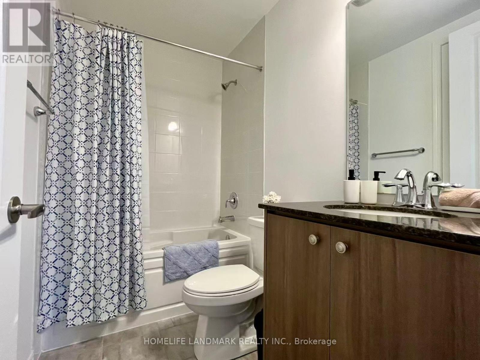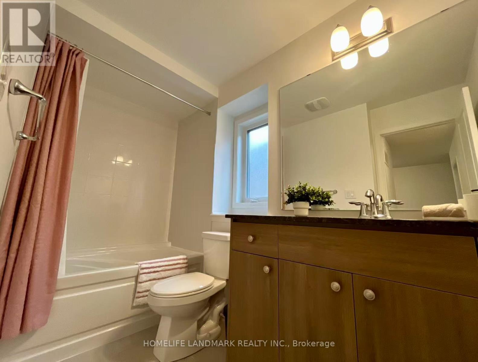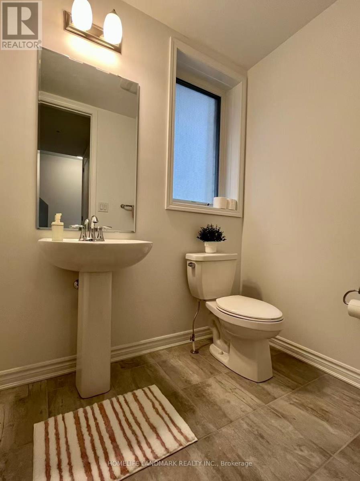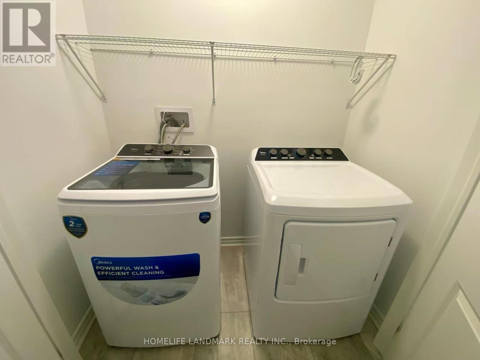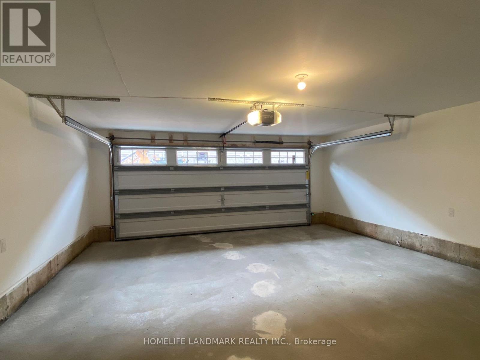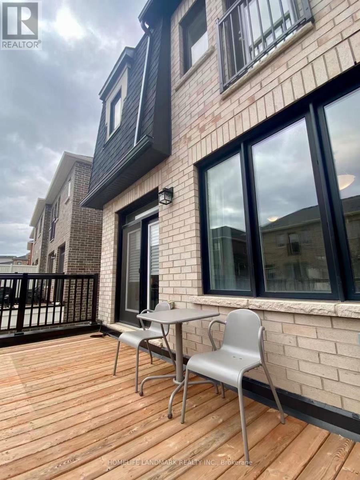1368 William Halton Parkway Nw Oakville, Ontario L6H 5P2
$3,700 Monthly
New Mattamy End Unit Townhouse! ! Offers Luxury Living 4 Bed rooms + 4 Bath room with double car garage .Open Concept Living Area with 9' smooth ceiling. Walk out to a large decked Balcony. Very Bright and Sun Filled Living Space.3 bed rooms on third floor, Prim Bedroom with upgraded glass shower, One bedroom is on ground level with 4 PC ensuite, direct access to Garage. Hardwood floor through out. HRV ventilator equipped, fresh air supplied. Instantaneous Tankless Water Heater. Open concept kitchen, quartz counter with breakfast bar. double under mount sink, Brand new Stainless steel appliance. Negotiable for furnishing. Mins Walk To Oakville new hospital & Public Transit, Close to Trails, 16 Miles Creek andHwy403/407. (id:60365)
Property Details
| MLS® Number | W12572134 |
| Property Type | Single Family |
| Community Name | 1040 - OA Rural Oakville |
| EquipmentType | Water Heater, Water Heater - Tankless |
| ParkingSpaceTotal | 3 |
| RentalEquipmentType | Water Heater, Water Heater - Tankless |
Building
| BathroomTotal | 4 |
| BedroomsAboveGround | 4 |
| BedroomsTotal | 4 |
| Age | 0 To 5 Years |
| Appliances | Garage Door Opener Remote(s), Water Heater - Tankless, Dishwasher, Dryer, Stove, Washer, Refrigerator |
| BasementType | None |
| ConstructionStyleAttachment | Attached |
| CoolingType | Central Air Conditioning, Air Exchanger |
| ExteriorFinish | Stone, Brick |
| FireProtection | Smoke Detectors |
| FlooringType | Hardwood |
| FoundationType | Slab |
| HalfBathTotal | 1 |
| HeatingFuel | Natural Gas |
| HeatingType | Forced Air |
| StoriesTotal | 3 |
| SizeInterior | 1500 - 2000 Sqft |
| Type | Row / Townhouse |
| UtilityWater | Municipal Water |
Parking
| Garage |
Land
| Acreage | No |
| Sewer | Sanitary Sewer |
| SizeFrontage | 26 Ft ,3 In |
| SizeIrregular | 26.3 Ft |
| SizeTotalText | 26.3 Ft |
Rooms
| Level | Type | Length | Width | Dimensions |
|---|---|---|---|---|
| Second Level | Family Room | 3.35 m | 3.4 m | 3.35 m x 3.4 m |
| Second Level | Eating Area | 2.44 m | 2.74 m | 2.44 m x 2.74 m |
| Second Level | Kitchen | 3.45 m | 2.95 m | 3.45 m x 2.95 m |
| Second Level | Dining Room | 5.79 m | 3.3 m | 5.79 m x 3.3 m |
| Third Level | Primary Bedroom | 4.17 m | 3.86 m | 4.17 m x 3.86 m |
| Third Level | Bedroom 2 | 3.78 m | 2.85 m | 3.78 m x 2.85 m |
| Third Level | Bedroom 3 | 3.3 m | 2.85 m | 3.3 m x 2.85 m |
| Main Level | Bedroom 4 | 3.51 m | 3.05 m | 3.51 m x 3.05 m |
Wei Luo
Salesperson
7240 Woodbine Ave Unit 103
Markham, Ontario L3R 1A4

