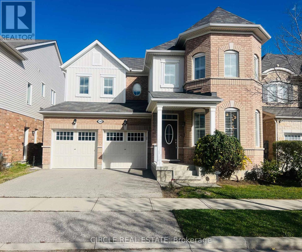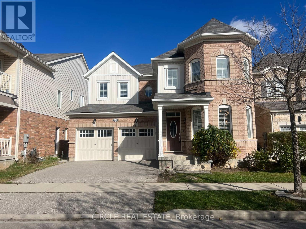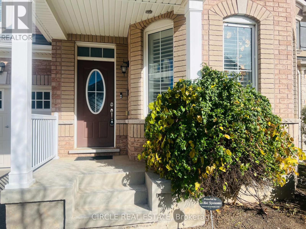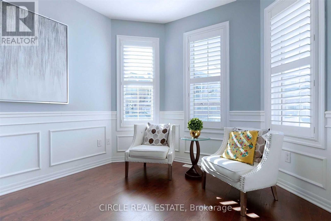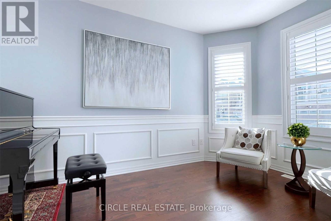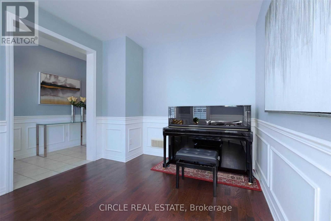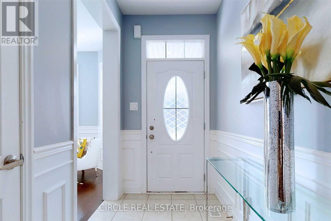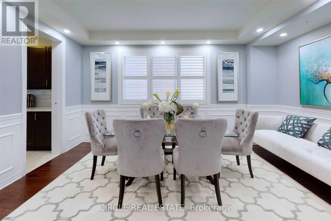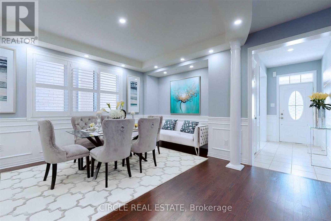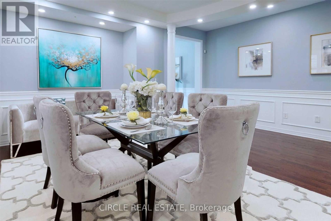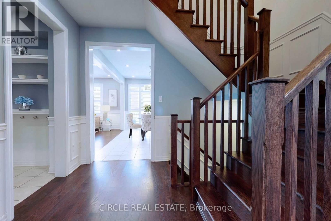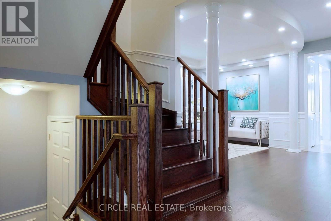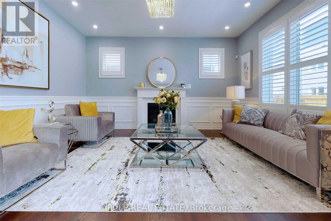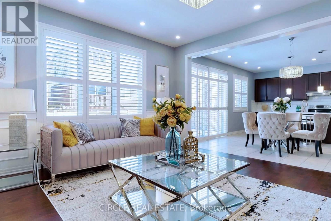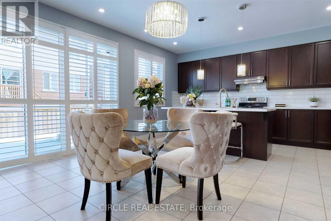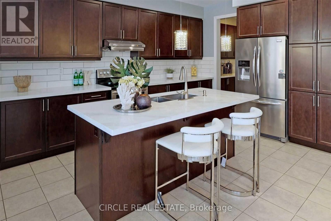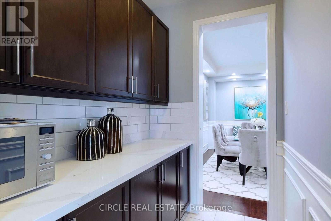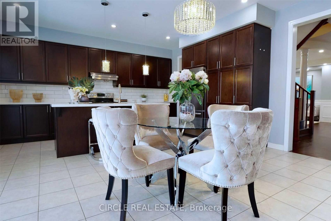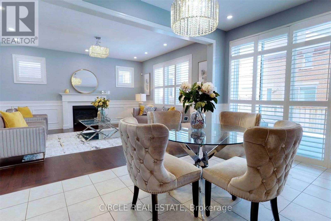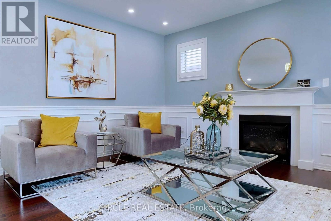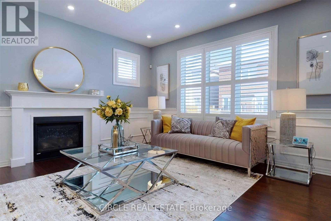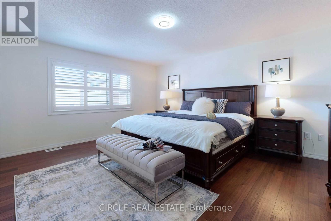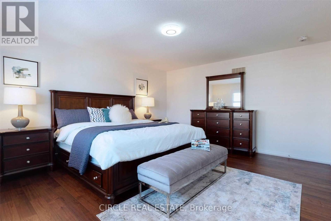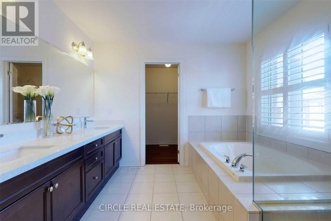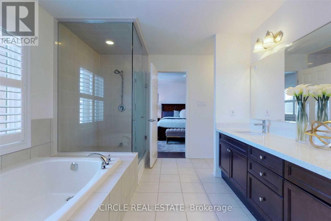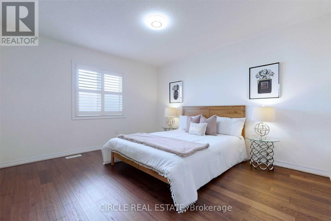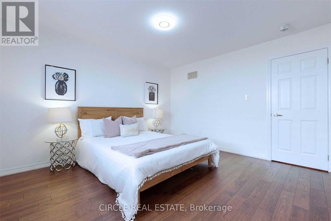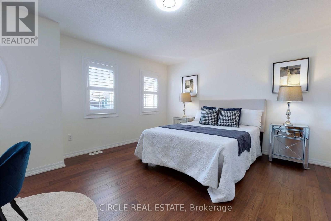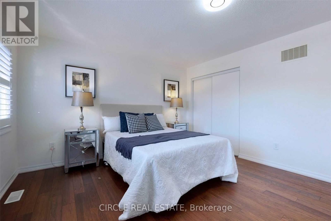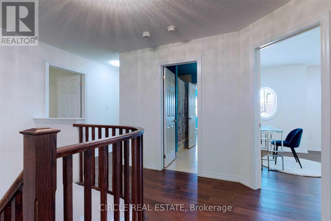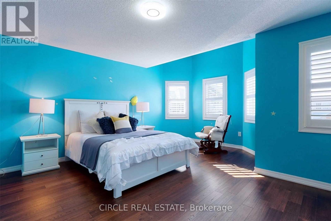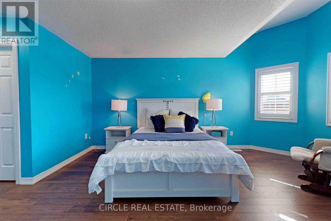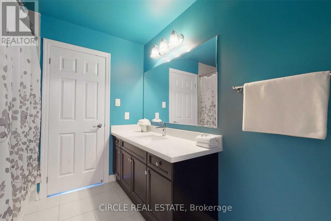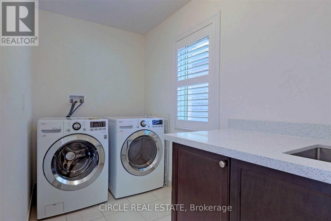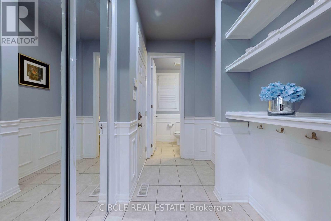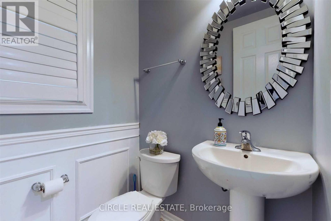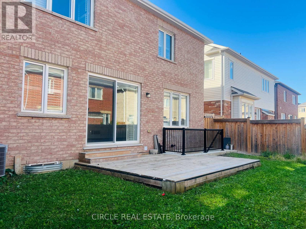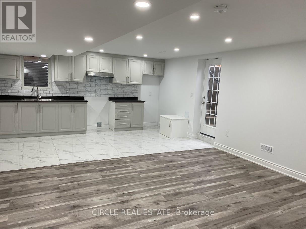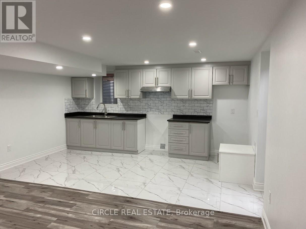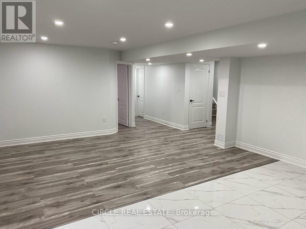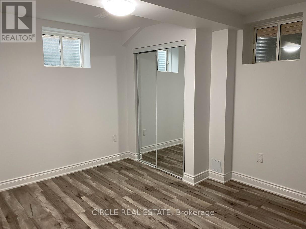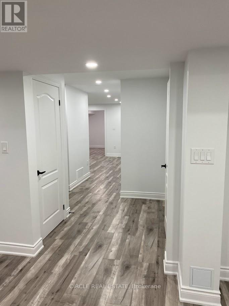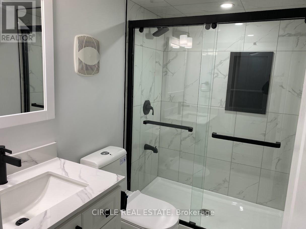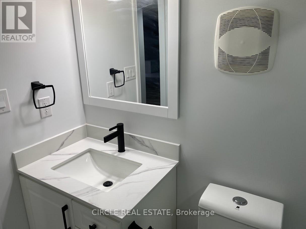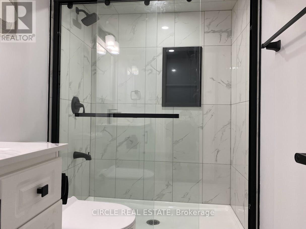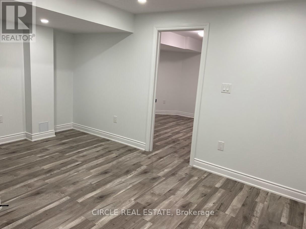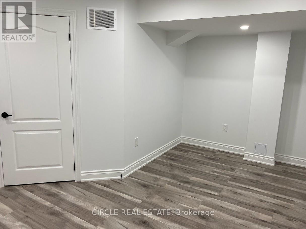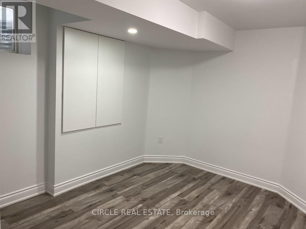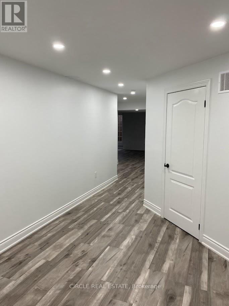1368 Connaught Terrace Milton, Ontario L9E 0B8
$1,529,000
Welcome to a home that truly has it all!! Style, Space, INCOME POTENTIAL, and an unbeatable location! This stunning 4+2 bedroom, 3.5-bath executive home offers approx. 4,000 sq. ft. of luxury living space in a highly sought after, family friendly neighborhood. The bright open concept main floor features 9-ft ceilings, elegant wainscoting. a private office, and a modern chef's kitchen with granite countertops, butler's pantry, stainless steel appliances, and a large breakfast bar.Upstairs offers hardwood floors throughout, spacious bedrooms, a spa-like primary ensuite, and convenient upper level laundry. And the BONUS a fully renovated, legal 2 bedroom basement apartment with private entrance, kitchen, full bath, living area, and in-unit laundry perfect for rental income or extended family. Close to top rated schools, parks, trails, and shopping. Carpet-free home with California shutters and central vac. (id:60365)
Open House
This property has open houses!
2:00 pm
Ends at:4:00 pm
2:00 pm
Ends at:4:00 pm
Property Details
| MLS® Number | W12518770 |
| Property Type | Single Family |
| Community Name | 1032 - FO Ford |
| AmenitiesNearBy | Hospital, Place Of Worship, Schools, Public Transit |
| CommunityFeatures | Community Centre |
| EquipmentType | Water Heater |
| ParkingSpaceTotal | 4 |
| RentalEquipmentType | Water Heater |
Building
| BathroomTotal | 4 |
| BedroomsAboveGround | 4 |
| BedroomsBelowGround | 2 |
| BedroomsTotal | 6 |
| Age | 6 To 15 Years |
| Appliances | Central Vacuum, Dishwasher, Dryer, Garage Door Opener, Oven, Stove, Washer, Refrigerator |
| BasementDevelopment | Finished |
| BasementFeatures | Separate Entrance, Walk-up |
| BasementType | N/a, N/a (finished), Full, N/a |
| ConstructionStyleAttachment | Detached |
| CoolingType | Central Air Conditioning |
| ExteriorFinish | Brick, Wood |
| FireplacePresent | Yes |
| FlooringType | Laminate, Hardwood, Ceramic |
| FoundationType | Unknown |
| HalfBathTotal | 1 |
| HeatingFuel | Natural Gas |
| HeatingType | Forced Air |
| StoriesTotal | 2 |
| SizeInterior | 2500 - 3000 Sqft |
| Type | House |
| UtilityWater | Municipal Water |
Parking
| Attached Garage | |
| Garage |
Land
| Acreage | No |
| LandAmenities | Hospital, Place Of Worship, Schools, Public Transit |
| Sewer | Sanitary Sewer |
| SizeDepth | 88 Ft ,7 In |
| SizeFrontage | 43 Ft |
| SizeIrregular | 43 X 88.6 Ft |
| SizeTotalText | 43 X 88.6 Ft |
Rooms
| Level | Type | Length | Width | Dimensions |
|---|---|---|---|---|
| Second Level | Primary Bedroom | 4.91 m | 4.27 m | 4.91 m x 4.27 m |
| Second Level | Bedroom 2 | 5.03 m | 4.91 m | 5.03 m x 4.91 m |
| Second Level | Bedroom 3 | 4.87 m | 4.73 m | 4.87 m x 4.73 m |
| Second Level | Bedroom 4 | 4.57 m | 3.66 m | 4.57 m x 3.66 m |
| Basement | Kitchen | 6.4 m | 4.66 m | 6.4 m x 4.66 m |
| Basement | Bedroom 5 | 3.29 m | 2.78 m | 3.29 m x 2.78 m |
| Basement | Bedroom | 3.05 m | 3.66 m | 3.05 m x 3.66 m |
| Ground Level | Great Room | 4.87 m | 4.27 m | 4.87 m x 4.27 m |
| Ground Level | Dining Room | 4.97 m | 4.6 m | 4.97 m x 4.6 m |
| Ground Level | Kitchen | 4.87 m | 2.74 m | 4.87 m x 2.74 m |
| Ground Level | Eating Area | 4.87 m | 4.4 m | 4.87 m x 4.4 m |
| Ground Level | Office | 3.38 m | 3.06 m | 3.38 m x 3.06 m |
https://www.realtor.ca/real-estate/29077294/1368-connaught-terrace-milton-fo-ford-1032-fo-ford
Kara Sutton
Broker
201 County Court Unit 401
Brampton, Ontario L6W 4L2
Arun Narula
Salesperson
1396 Don Mills Rd Unit B-121
Toronto, Ontario M3B 0A7

