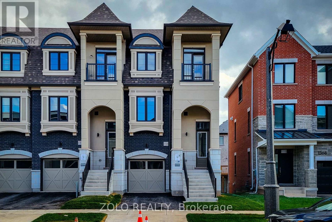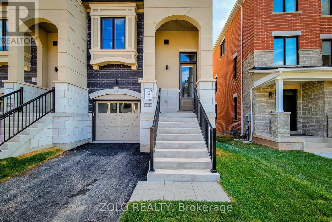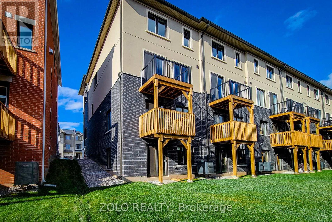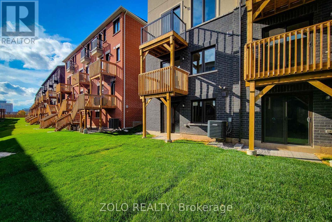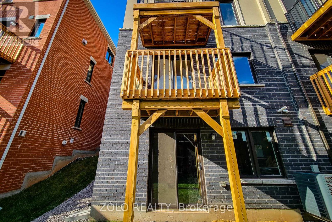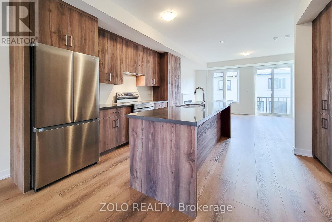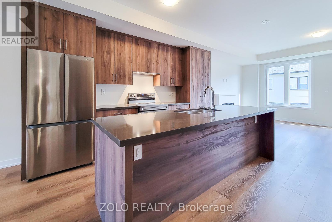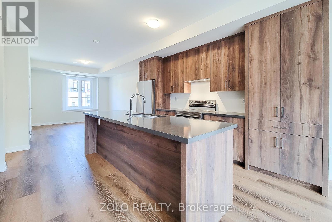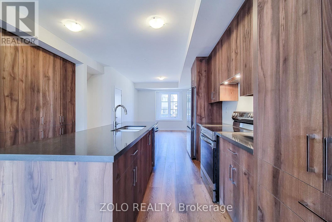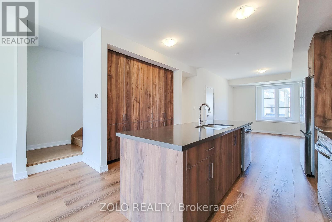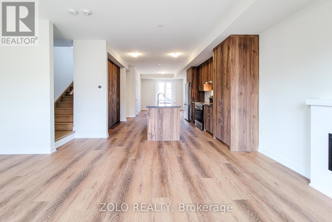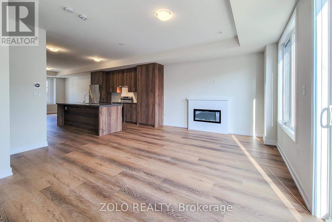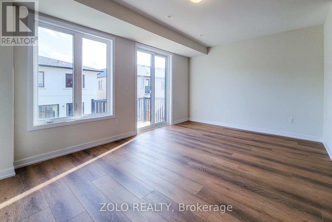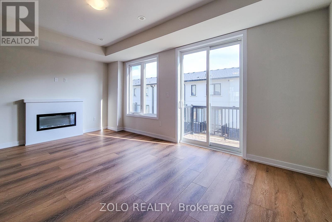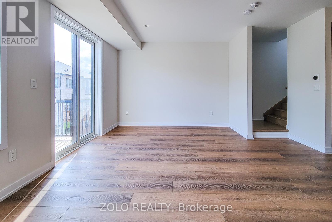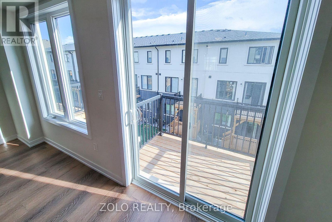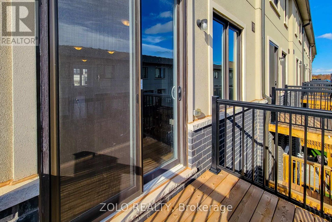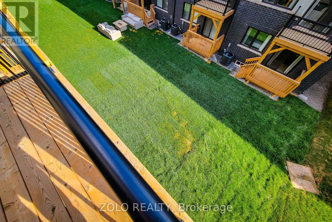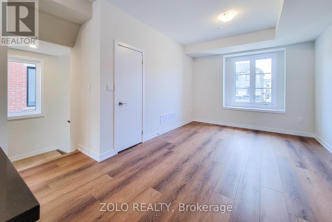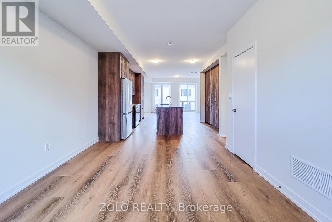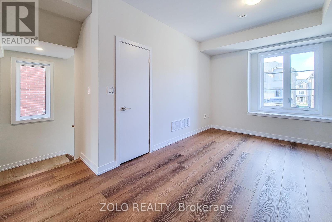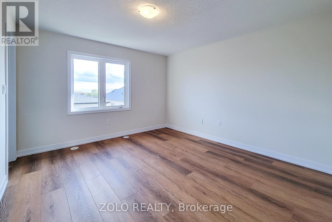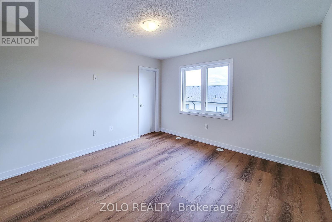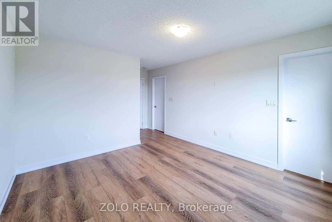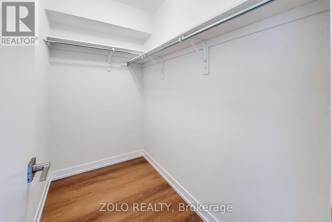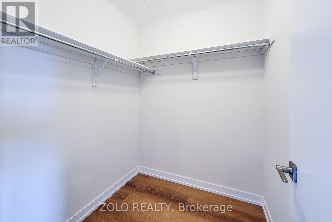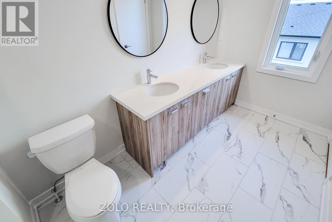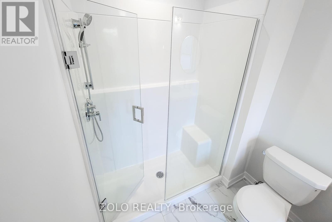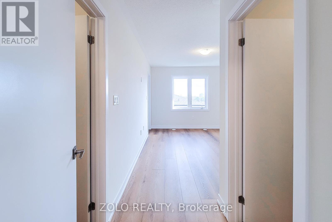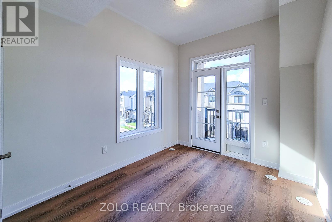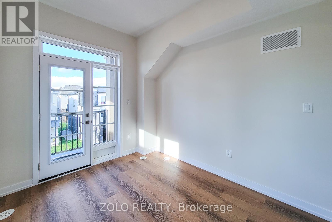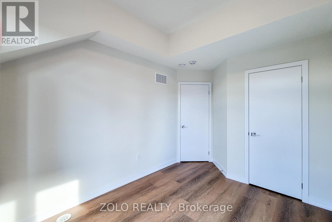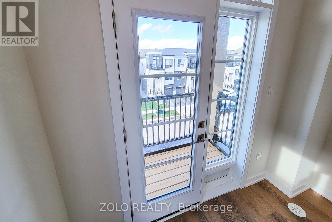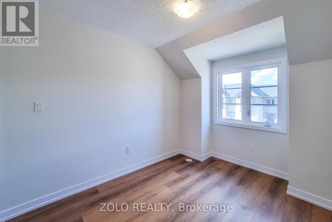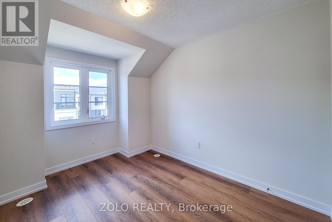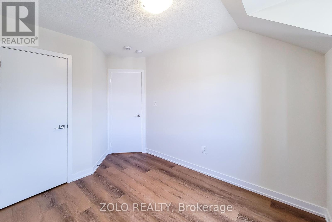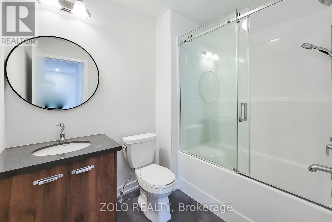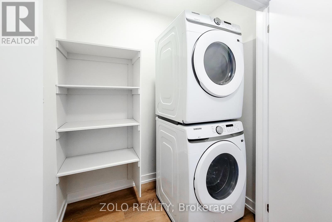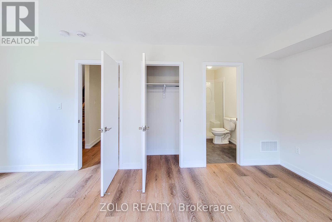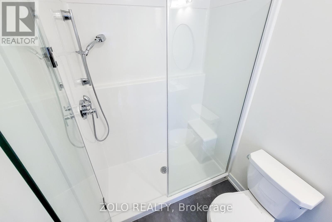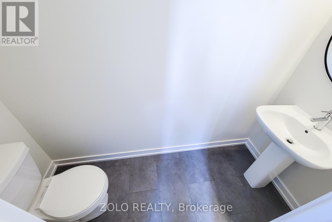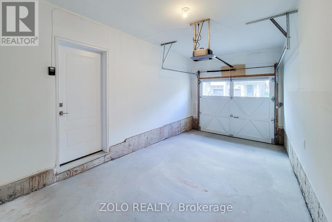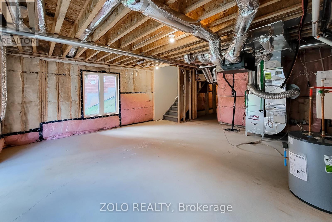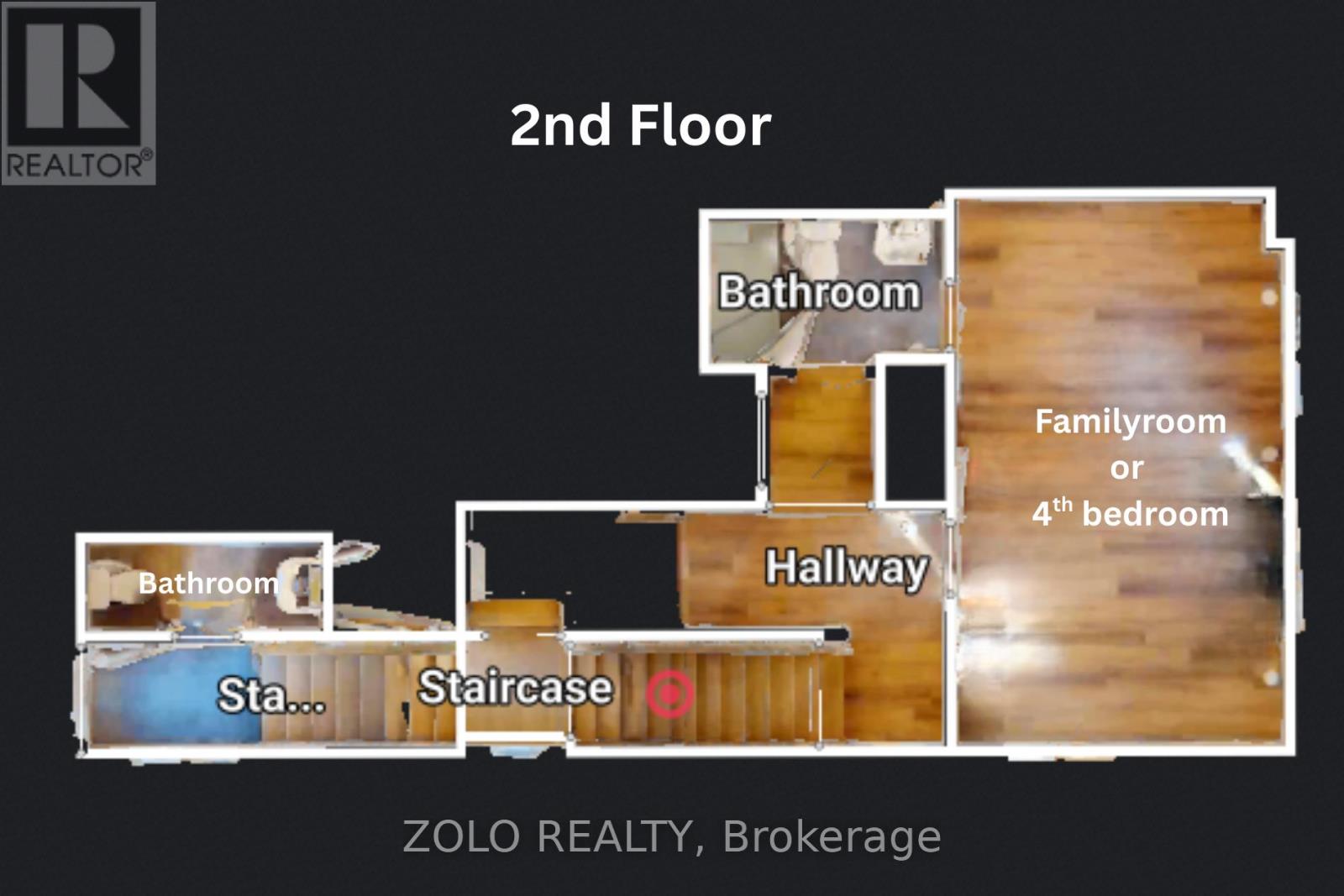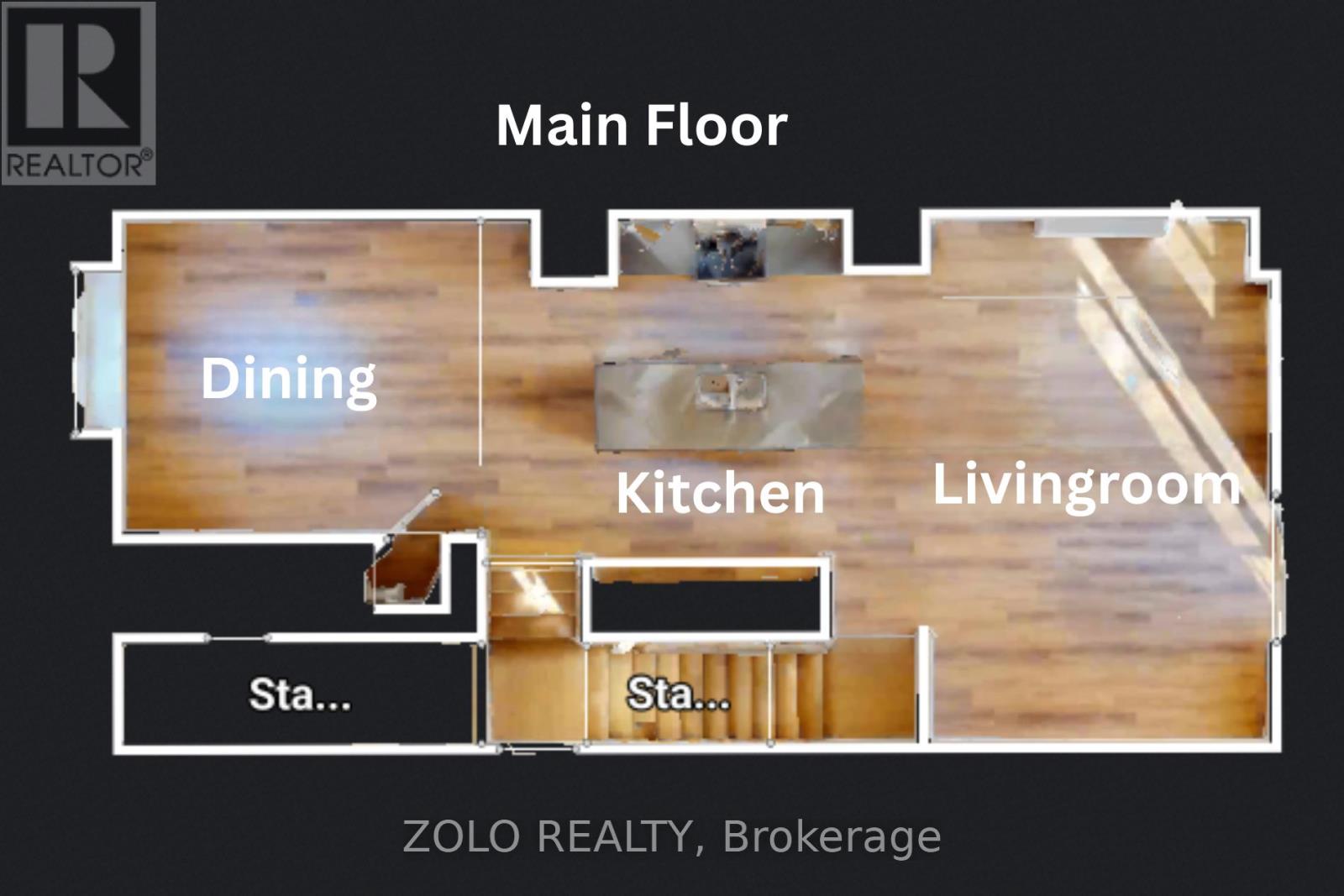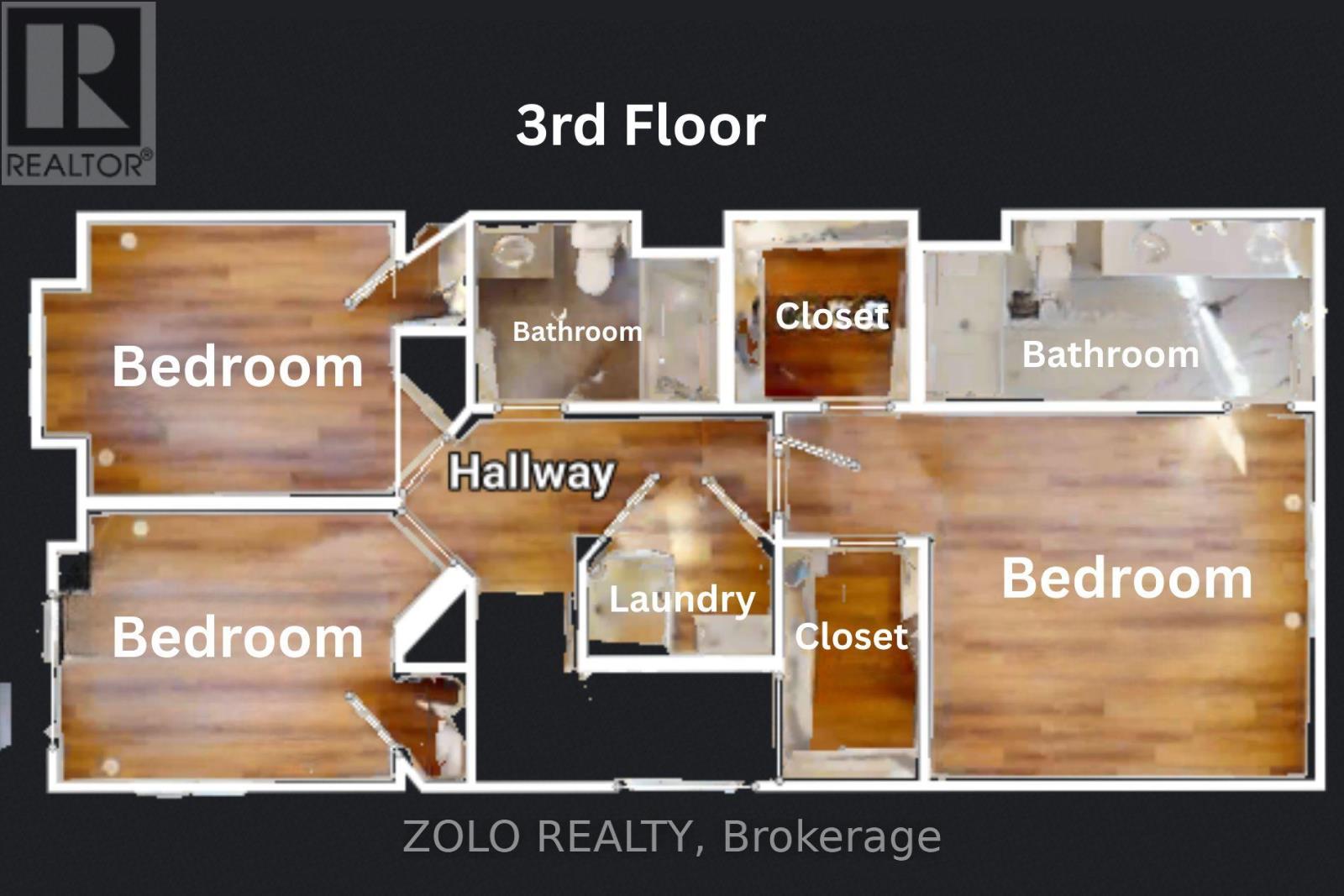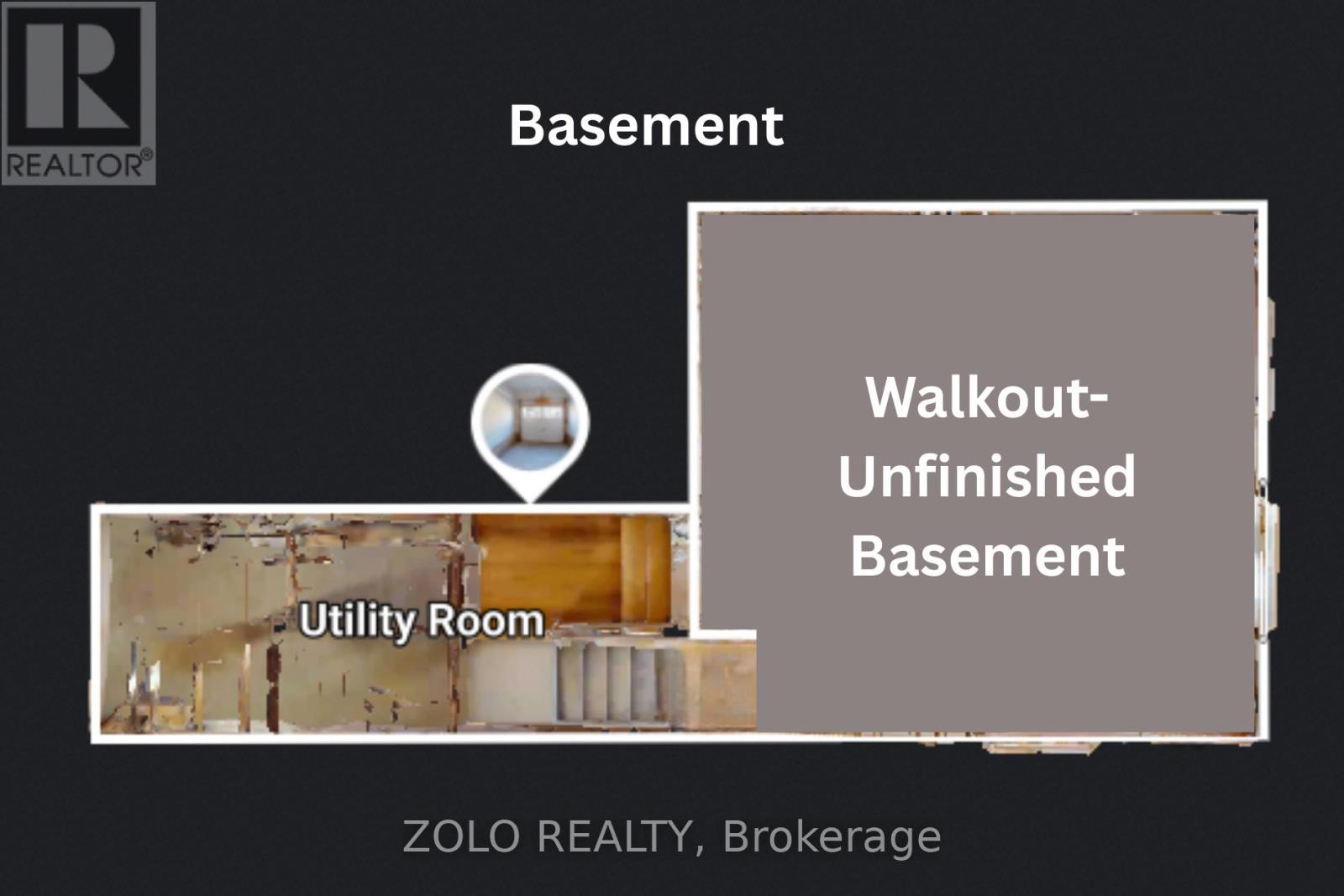4 Bedroom
4 Bathroom
2000 - 2500 sqft
Fireplace
Central Air Conditioning
Forced Air
$3,650 Monthly
Brand-new freehold 3-storey end unit townhouse offering 2332sq.ft. of modern living space. This home features 4 bedrooms, 4 bathrooms, and sleek laminate flooring throughout. The ground level includes a 4th bedroom with a private entrance from the garage, ideal for guests or a home office. The second floor boasts an open-concept layout with a contemporary kitchen, stainless steel appliances, large center island, dining area, and a bright great room with walk-out to balcony. Perfectly situated beside 16 Mile Creek nature park, within walking distance to Oakville Hospital, and just minutes from major highways, public transit, shopping, dining, and entertainment. Unfinished walk-out basement offers excellent future potential. (id:60365)
Property Details
|
MLS® Number
|
W12379035 |
|
Property Type
|
Single Family |
|
Community Name
|
1012 - NW Northwest |
|
AmenitiesNearBy
|
Hospital, Marina, Park, Public Transit, Schools |
|
EquipmentType
|
Water Heater |
|
ParkingSpaceTotal
|
2 |
|
RentalEquipmentType
|
Water Heater |
Building
|
BathroomTotal
|
4 |
|
BedroomsAboveGround
|
4 |
|
BedroomsTotal
|
4 |
|
Age
|
New Building |
|
Amenities
|
Fireplace(s) |
|
BasementDevelopment
|
Unfinished |
|
BasementFeatures
|
Walk Out |
|
BasementType
|
N/a (unfinished), N/a |
|
ConstructionStyleAttachment
|
Attached |
|
CoolingType
|
Central Air Conditioning |
|
ExteriorFinish
|
Brick Facing, Stucco |
|
FireplacePresent
|
Yes |
|
FlooringType
|
Laminate |
|
FoundationType
|
Unknown |
|
HalfBathTotal
|
1 |
|
HeatingFuel
|
Natural Gas |
|
HeatingType
|
Forced Air |
|
StoriesTotal
|
3 |
|
SizeInterior
|
2000 - 2500 Sqft |
|
Type
|
Row / Townhouse |
|
UtilityWater
|
Municipal Water, Unknown |
Parking
Land
|
Acreage
|
No |
|
LandAmenities
|
Hospital, Marina, Park, Public Transit, Schools |
|
Sewer
|
Sanitary Sewer |
|
SizeDepth
|
80 Ft |
|
SizeFrontage
|
20 Ft |
|
SizeIrregular
|
20 X 80 Ft |
|
SizeTotalText
|
20 X 80 Ft |
Rooms
| Level |
Type |
Length |
Width |
Dimensions |
|
Second Level |
Great Room |
5.53 m |
3.98 m |
5.53 m x 3.98 m |
|
Second Level |
Dining Room |
3.55 m |
4 m |
3.55 m x 4 m |
|
Second Level |
Kitchen |
3.96 m |
4.25 m |
3.96 m x 4.25 m |
|
Third Level |
Primary Bedroom |
4.05 m |
3.5 m |
4.05 m x 3.5 m |
|
Third Level |
Bedroom 2 |
2.95 m |
3.25 m |
2.95 m x 3.25 m |
|
Third Level |
Bedroom 3 |
2.55 m |
3.4 m |
2.55 m x 3.4 m |
|
Third Level |
Laundry Room |
1 m |
1.25 m |
1 m x 1.25 m |
|
Ground Level |
Bedroom 4 |
5.29 m |
3.8 m |
5.29 m x 3.8 m |
Utilities
|
Electricity
|
Installed |
|
Sewer
|
Installed |
https://www.realtor.ca/real-estate/28809590/1364-kaniv-street-oakville-nw-northwest-1012-nw-northwest

