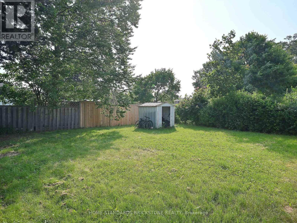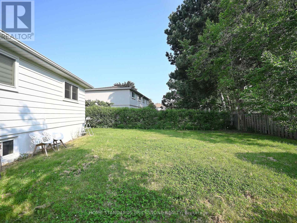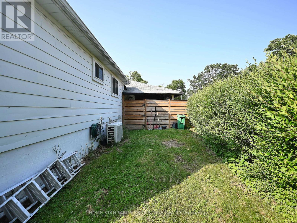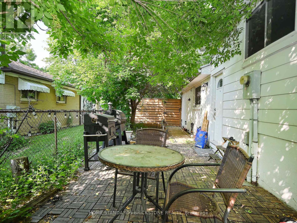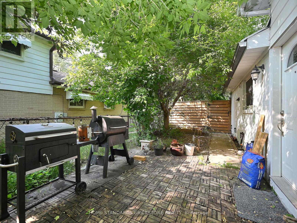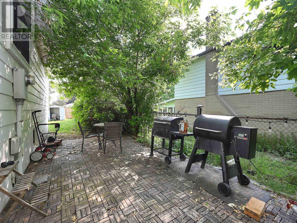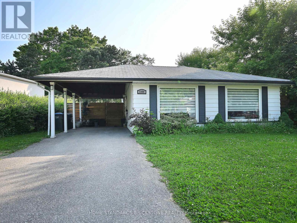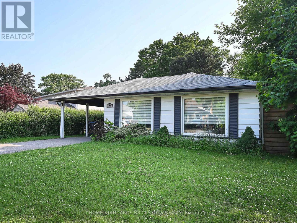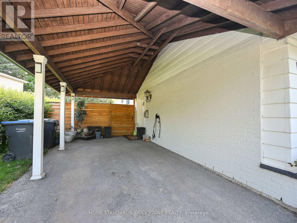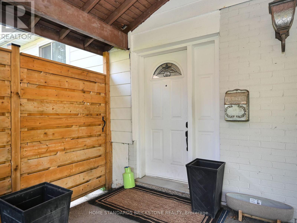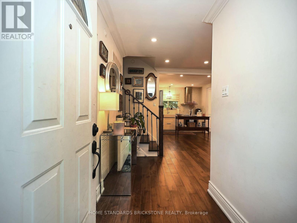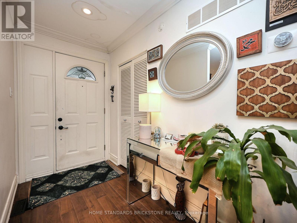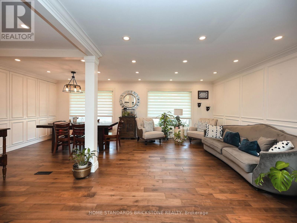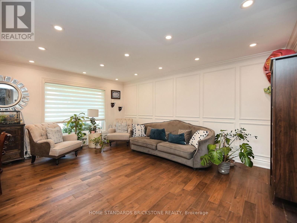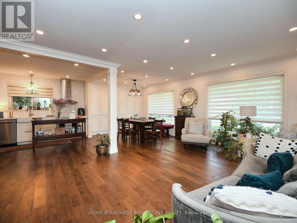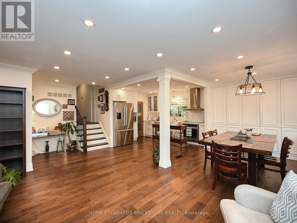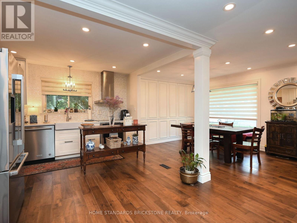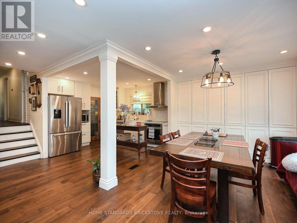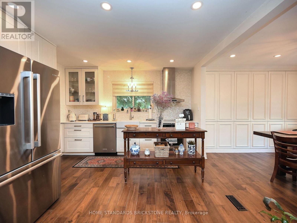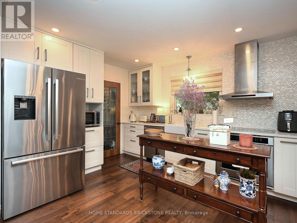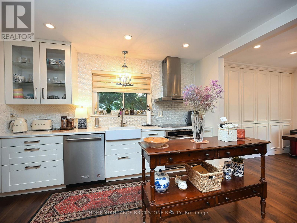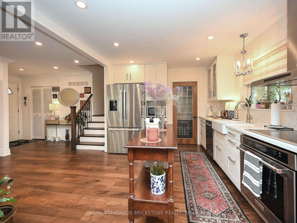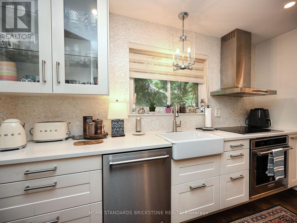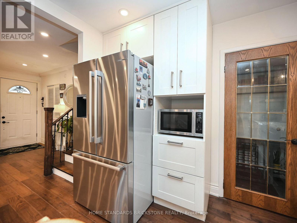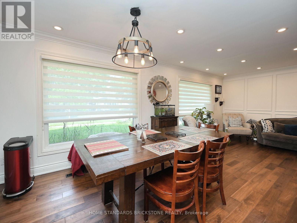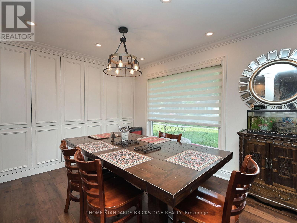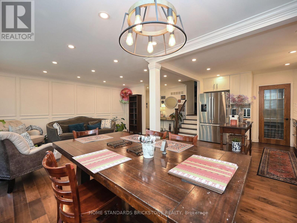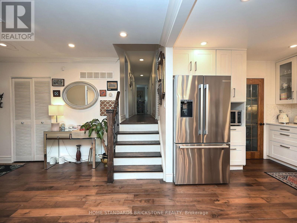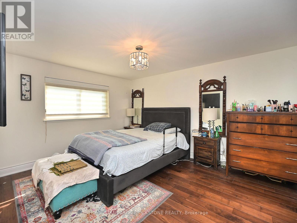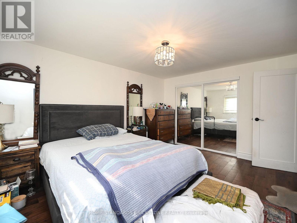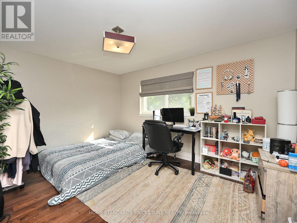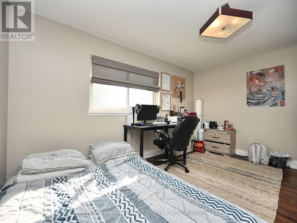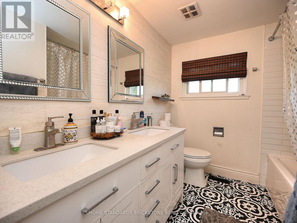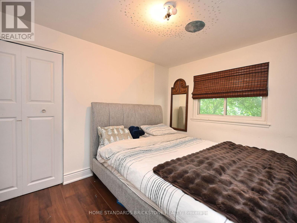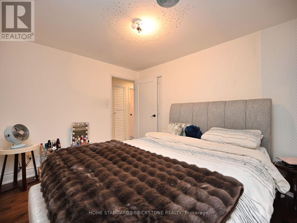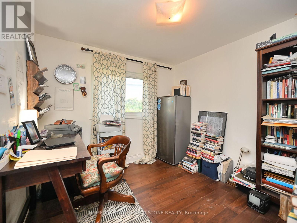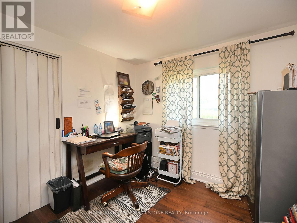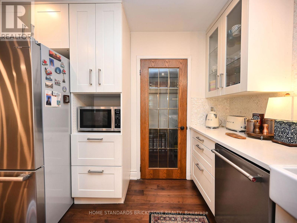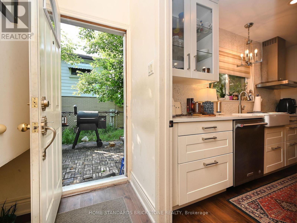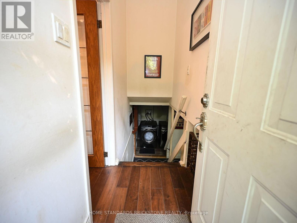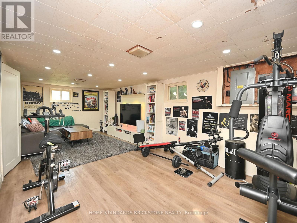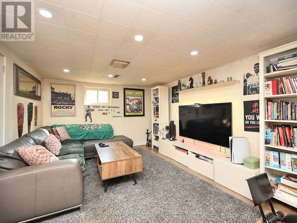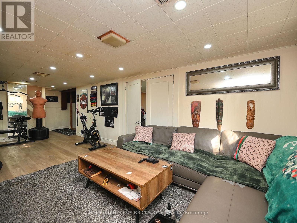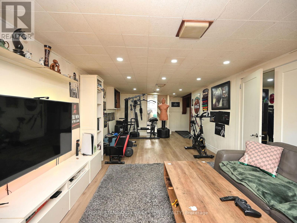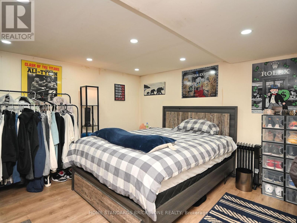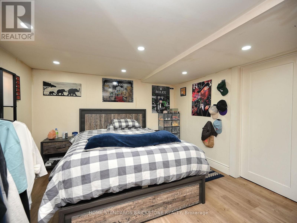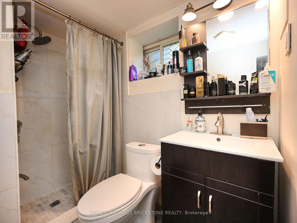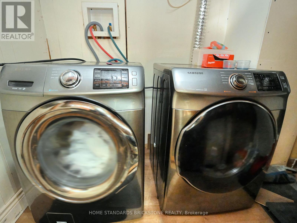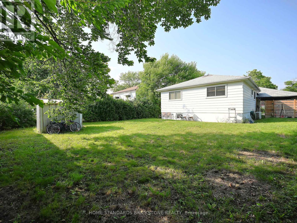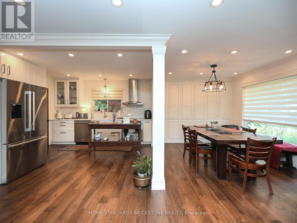1360 Glen Rutley Circle Mississauga, Ontario L4X 1Z6
5 Bedroom
2 Bathroom
1100 - 1500 sqft
Fireplace
Central Air Conditioning
Forced Air
$990,000
Well Renovated & maintained home on a large lot size. Sought after area, close to the Etobicoke Border. Close to the TTC. Steps to Transit, Schools, Shopping & Amenities. Hardwood floors. Separate Side entrance for potential in-law suite. (id:60365)
Property Details
| MLS® Number | W12426989 |
| Property Type | Single Family |
| Community Name | Applewood |
| ParkingSpaceTotal | 3 |
Building
| BathroomTotal | 2 |
| BedroomsAboveGround | 4 |
| BedroomsBelowGround | 1 |
| BedroomsTotal | 5 |
| Appliances | Oven - Built-in |
| BasementDevelopment | Finished |
| BasementType | N/a (finished) |
| ConstructionStyleAttachment | Detached |
| ConstructionStyleSplitLevel | Backsplit |
| CoolingType | Central Air Conditioning |
| ExteriorFinish | Aluminum Siding, Brick |
| FireplacePresent | Yes |
| FlooringType | Hardwood |
| FoundationType | Concrete |
| HeatingFuel | Natural Gas |
| HeatingType | Forced Air |
| SizeInterior | 1100 - 1500 Sqft |
| Type | House |
| UtilityWater | Municipal Water |
Parking
| Carport | |
| No Garage |
Land
| Acreage | No |
| Sewer | Sanitary Sewer |
| SizeDepth | 120 Ft |
| SizeFrontage | 60 Ft ,9 In |
| SizeIrregular | 60.8 X 120 Ft |
| SizeTotalText | 60.8 X 120 Ft |
Rooms
| Level | Type | Length | Width | Dimensions |
|---|---|---|---|---|
| Second Level | Primary Bedroom | 4.12 m | 3.32 m | 4.12 m x 3.32 m |
| Second Level | Bedroom 2 | 3.92 m | 2.94 m | 3.92 m x 2.94 m |
| Second Level | Bedroom 3 | 3.3 m | 2.76 m | 3.3 m x 2.76 m |
| Second Level | Bedroom 4 | 2.9 m | 2.76 m | 2.9 m x 2.76 m |
| Basement | Bedroom 5 | Measurements not available | ||
| Basement | Recreational, Games Room | Measurements not available | ||
| Basement | Utility Room | Measurements not available | ||
| Main Level | Living Room | 5.08 m | 3.77 m | 5.08 m x 3.77 m |
| Main Level | Dining Room | 2.92 m | 3.3 m | 2.92 m x 3.3 m |
| Main Level | Kitchen | 3.68 m | 3.12 m | 3.68 m x 3.12 m |
https://www.realtor.ca/real-estate/28913685/1360-glen-rutley-circle-mississauga-applewood-applewood
Jason Lim
Salesperson
Home Standards Brickstone Realty
180 Steeles Ave W #30 & 31
Thornhill, Ontario L4J 2L1
180 Steeles Ave W #30 & 31
Thornhill, Ontario L4J 2L1

