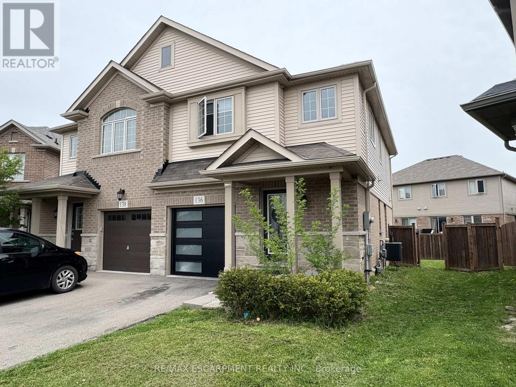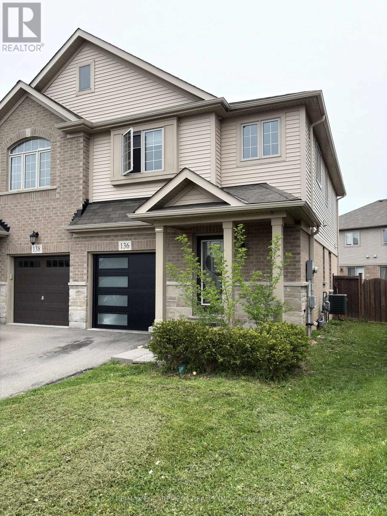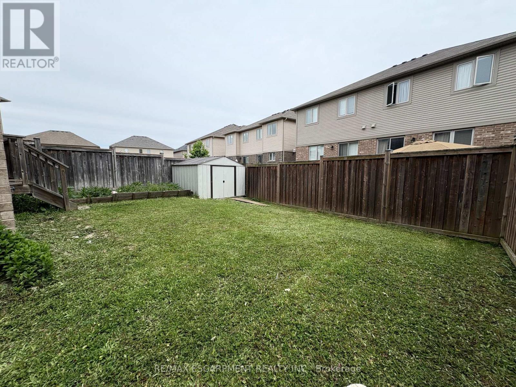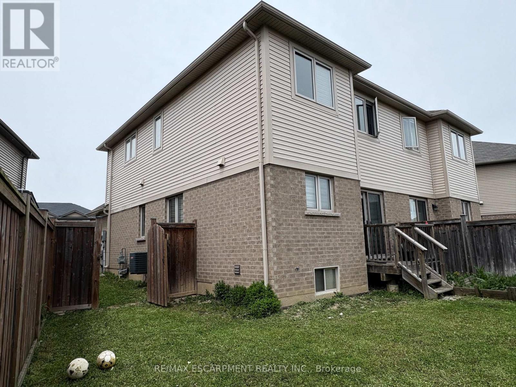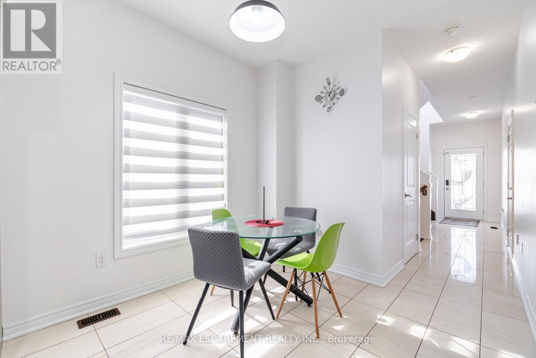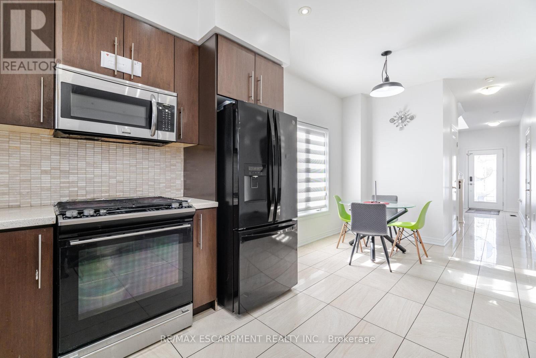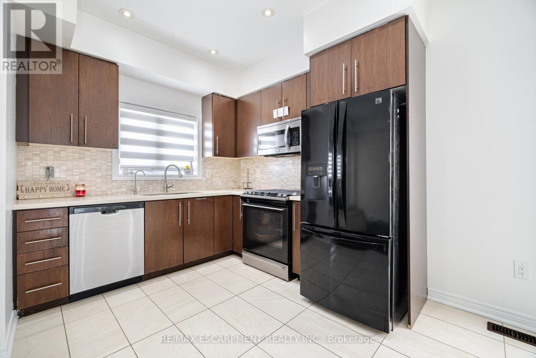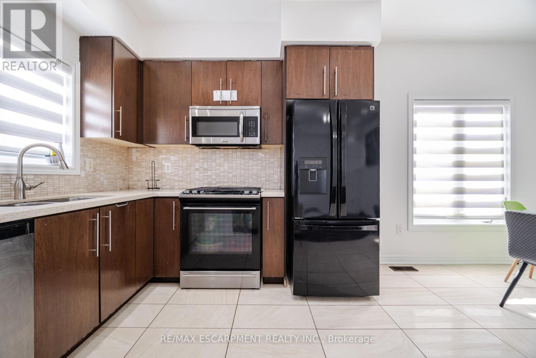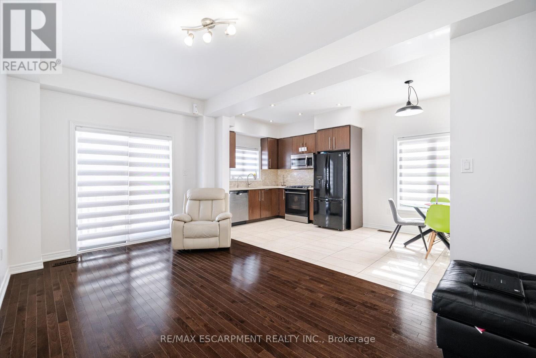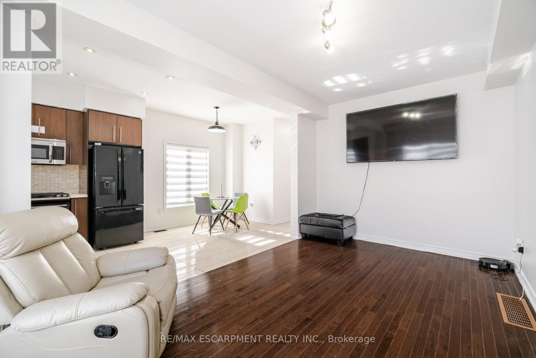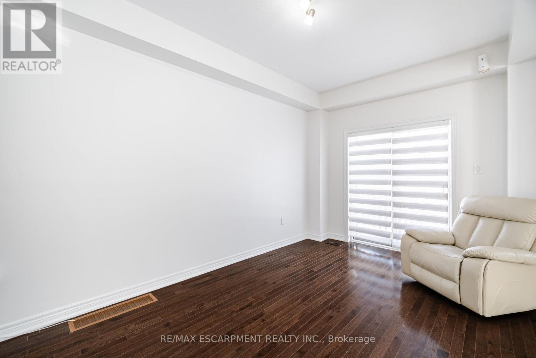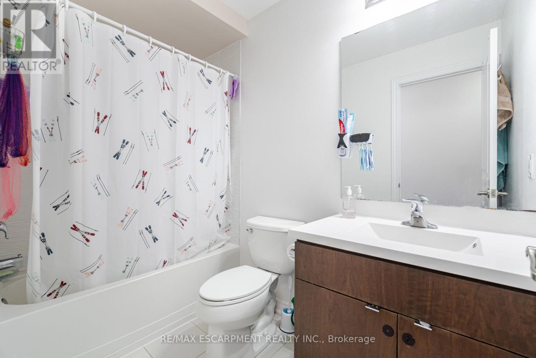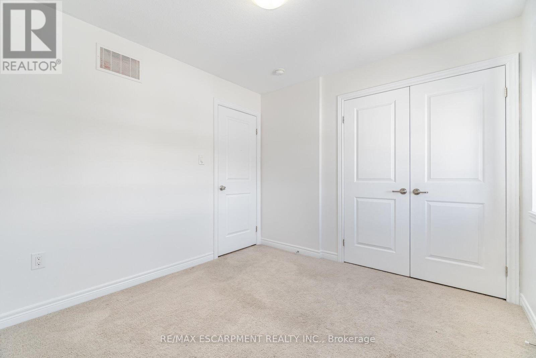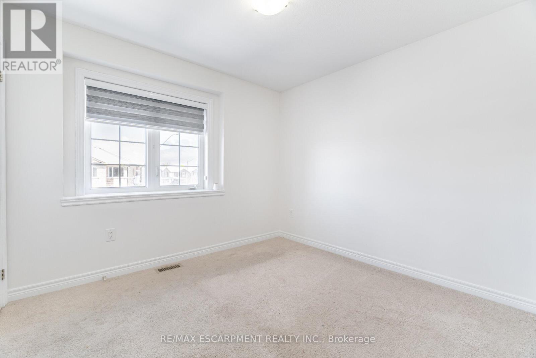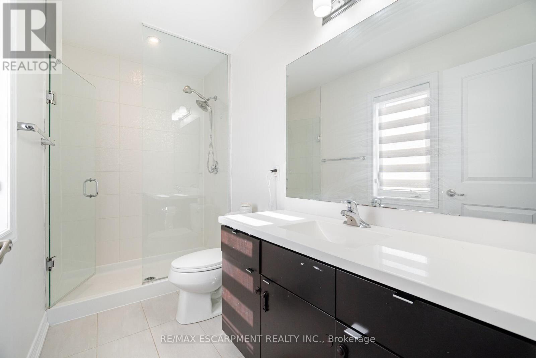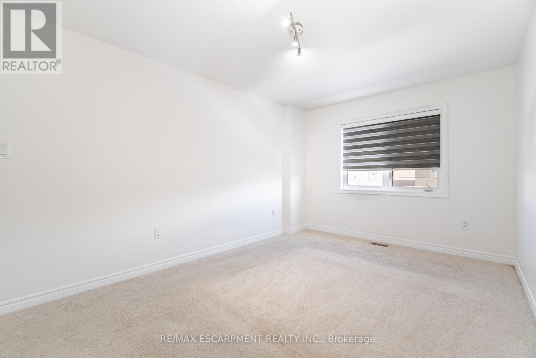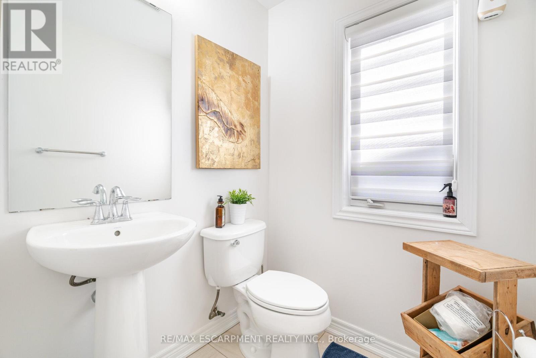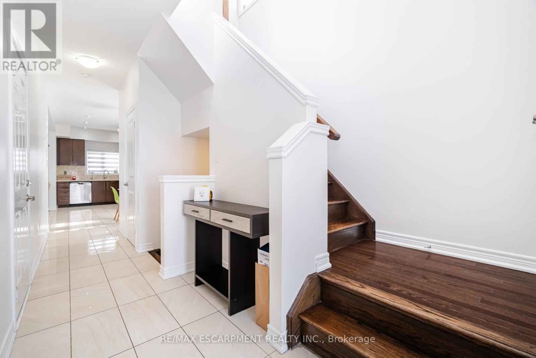136 Westbank Trail Hamilton, Ontario L8J 1R5
$3,000 Monthly
Welcome to this charming 3-bedroom, 2.5-bath semi-detached home in the Heritage Green community of Stoney Creek. Featuring a single garage and a 2-car driveway, there's plenty of parking for family and guests. Inside, the bright and open layout is perfect for modern living, while the unfinished basement. Ideally located just steps from parks, schools, shopping, conservation areas, and major highways, this home is perfect for anyone looking to enjoy a vibrant and convenient neighbourhood.Tenants pay all utilities and hot water tank rental and need tenants insurance (id:60365)
Property Details
| MLS® Number | X12536822 |
| Property Type | Single Family |
| Community Name | Stoney Creek Mountain |
| EquipmentType | Water Heater |
| Features | Irregular Lot Size |
| ParkingSpaceTotal | 3 |
| RentalEquipmentType | Water Heater |
Building
| BathroomTotal | 3 |
| BedroomsAboveGround | 3 |
| BedroomsTotal | 3 |
| Appliances | Dishwasher, Dryer, Stove, Water Heater, Washer, Window Coverings, Refrigerator |
| BasementDevelopment | Unfinished |
| BasementType | Full (unfinished) |
| ConstructionStyleAttachment | Semi-detached |
| CoolingType | Central Air Conditioning |
| ExteriorFinish | Brick |
| FoundationType | Poured Concrete |
| HalfBathTotal | 1 |
| HeatingFuel | Natural Gas |
| HeatingType | Forced Air |
| StoriesTotal | 2 |
| SizeInterior | 1100 - 1500 Sqft |
| Type | House |
| UtilityWater | Municipal Water |
Parking
| Garage |
Land
| Acreage | No |
| Sewer | Sanitary Sewer |
| SizeDepth | 93 Ft ,9 In |
| SizeFrontage | 18 Ft ,6 In |
| SizeIrregular | 18.5 X 93.8 Ft ; 18.47ft X 93.81ft X 20.97ft X 88.25ft |
| SizeTotalText | 18.5 X 93.8 Ft ; 18.47ft X 93.81ft X 20.97ft X 88.25ft |
Rooms
| Level | Type | Length | Width | Dimensions |
|---|---|---|---|---|
| Second Level | Primary Bedroom | 3.12 m | 5.55 m | 3.12 m x 5.55 m |
| Second Level | Bedroom 2 | 2.9 m | 3.85 m | 2.9 m x 3.85 m |
| Second Level | Bedroom 3 | 3.1 m | 2.85 m | 3.1 m x 2.85 m |
| Main Level | Kitchen | 2.8 m | 2.85 m | 2.8 m x 2.85 m |
| Main Level | Dining Room | 2.8 m | 2.75 m | 2.8 m x 2.75 m |
| Main Level | Living Room | 3.17 m | 5.05 m | 3.17 m x 5.05 m |
Mina Savov
Salesperson
1320 Cornwall Rd Unit 103c
Oakville, Ontario L6J 7W5
Svet Savov
Salesperson
1320 Cornwall Rd Unit 103c
Oakville, Ontario L6J 7W5

