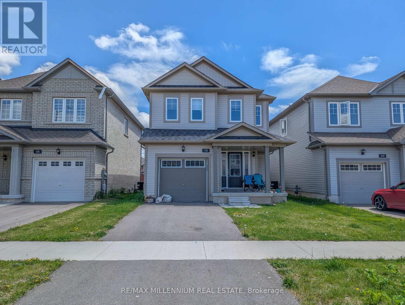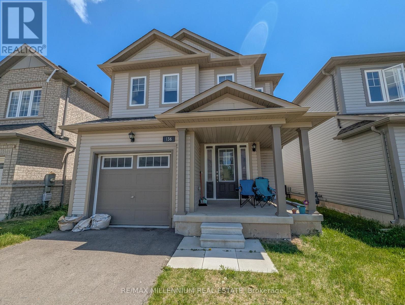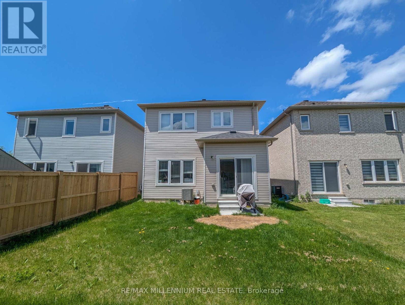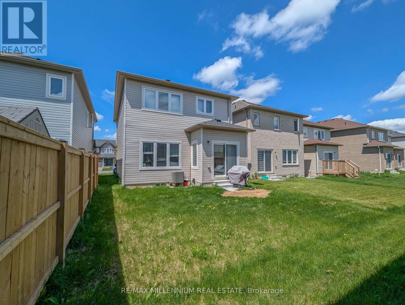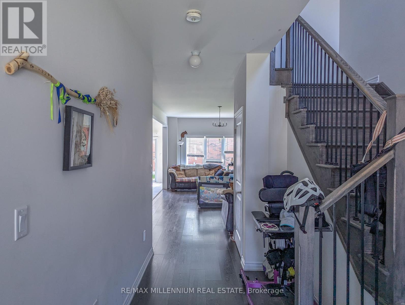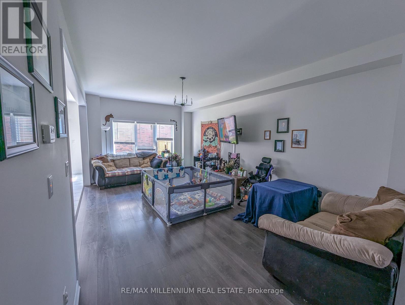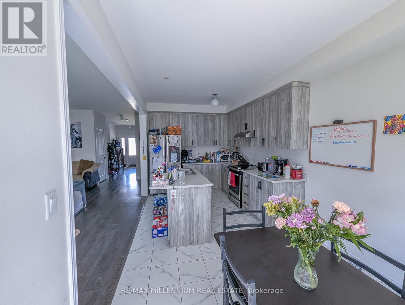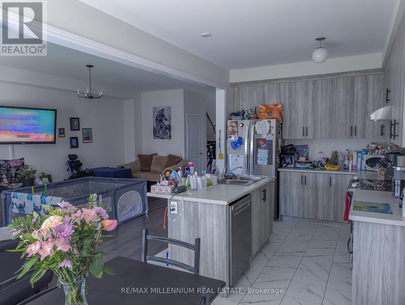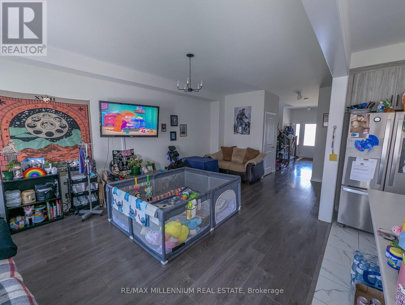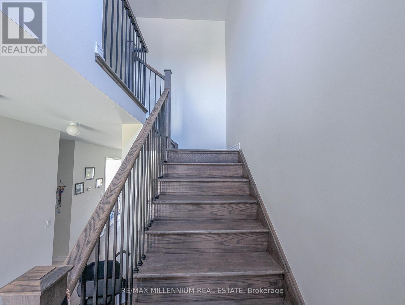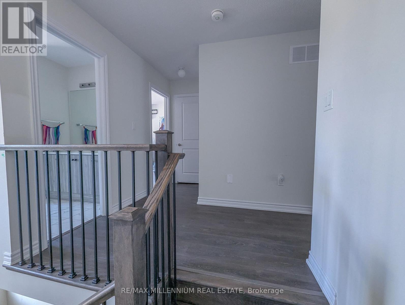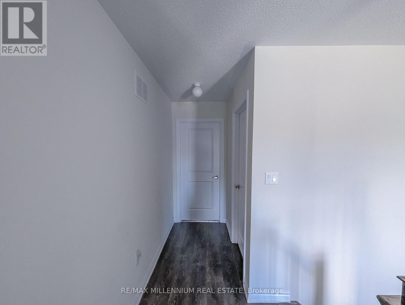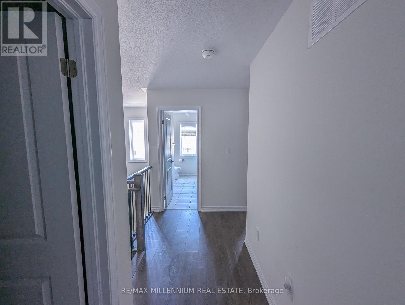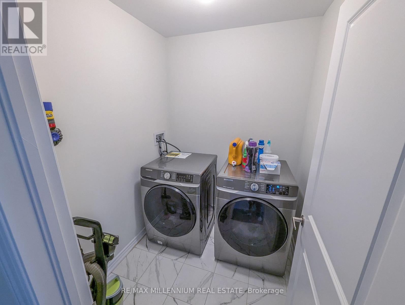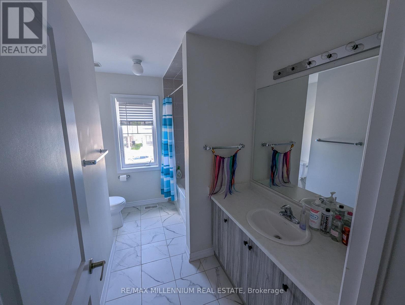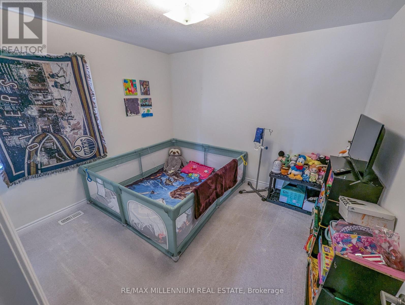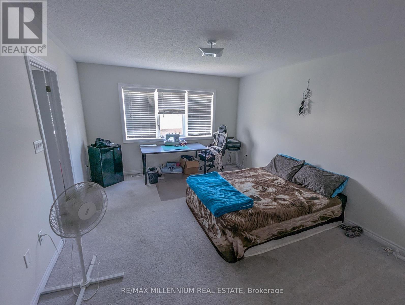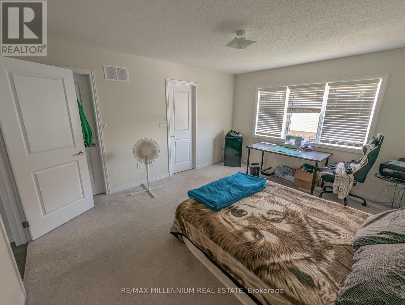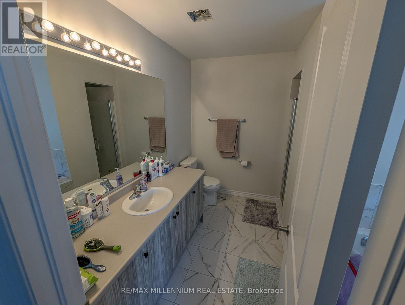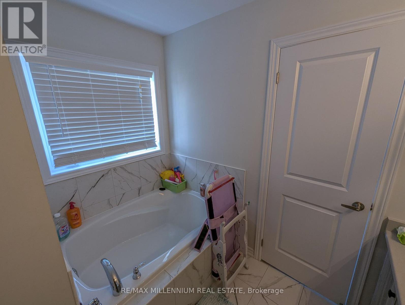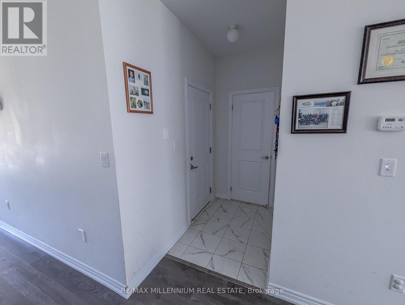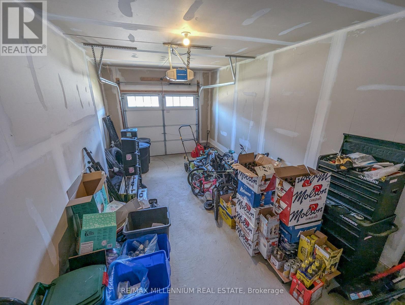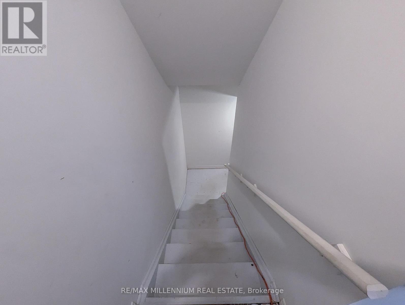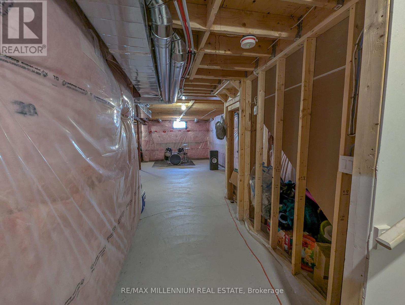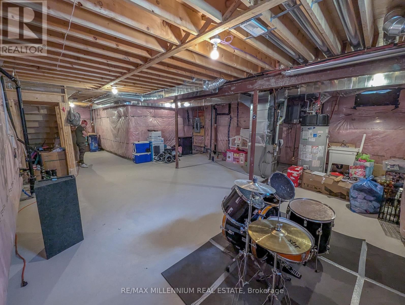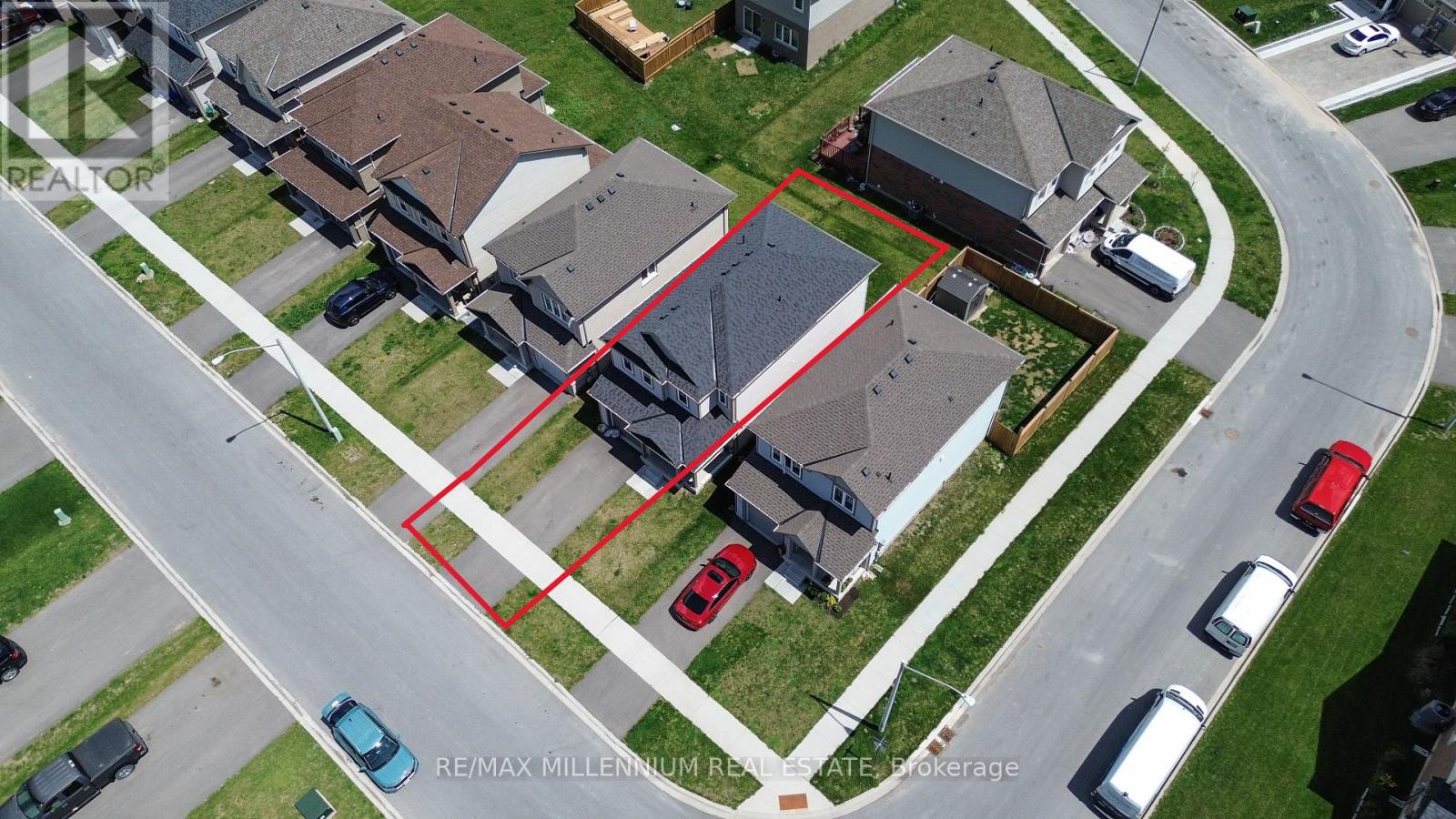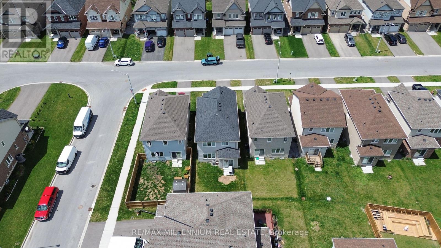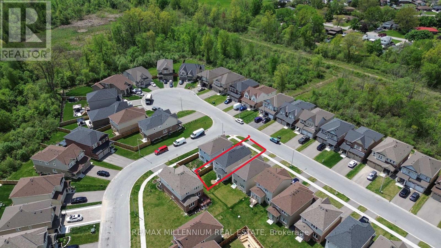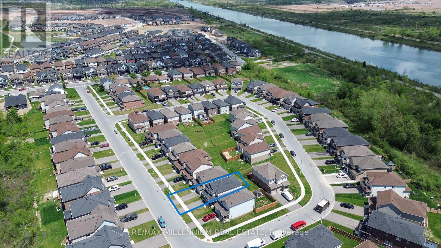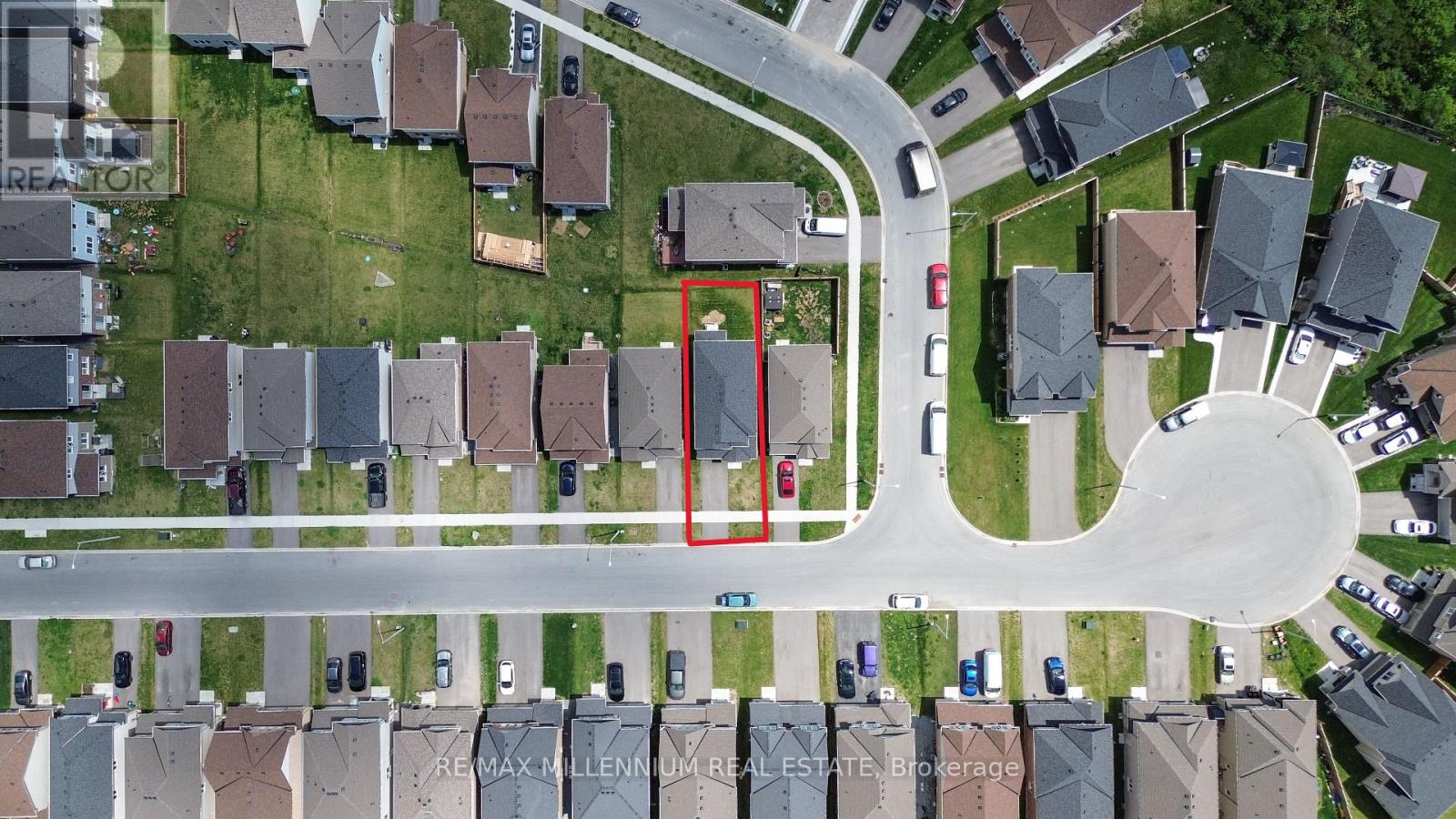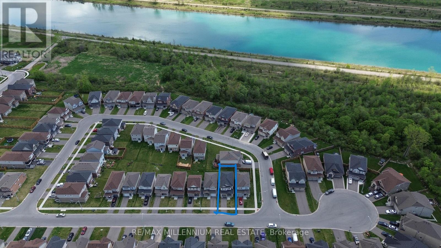136 Tumblewood Place Welland, Ontario L3B 0J3
$700,000
Exceptional Opportunity to Own a Bright, Detached 3-Bedroom, 3-Bathroom Home in One of Niagara's Most Thriving New Communities! Welcome to this beautifully designed home featuring a spacious and sun-filled layout. Enjoy elegant hardwood flooring throughout the main level and an open-concept kitchen complete with a central island perfect for entertaining and everyday living.Upstairs, you'll find the convenience of laundry, while the unfinished basement offers a blank canvas to create your dream space, customized to your lifestyle. Backing onto serene green space and located just minutes from Nickel Beach, the Welland Canal, prestigious golf clubs, and top recreational amenities, this home is ideally positioned in the heart of the Niagara wine region offering endless opportunities for leisure, exploration, and relaxation.Whether you're seeking comfort, style, or future potential, this home delivers it all. (id:60365)
Property Details
| MLS® Number | X12411650 |
| Property Type | Single Family |
| Community Name | 774 - Dain City |
| EquipmentType | Water Heater |
| Features | Sump Pump |
| ParkingSpaceTotal | 3 |
| RentalEquipmentType | Water Heater |
Building
| BathroomTotal | 3 |
| BedroomsAboveGround | 3 |
| BedroomsTotal | 3 |
| Age | 0 To 5 Years |
| Appliances | Dishwasher, Dryer, Stove, Washer, Window Coverings, Refrigerator |
| BasementType | Full |
| ConstructionStyleAttachment | Detached |
| CoolingType | Central Air Conditioning |
| ExteriorFinish | Brick, Vinyl Siding |
| FlooringType | Hardwood, Carpeted |
| HalfBathTotal | 1 |
| HeatingFuel | Natural Gas |
| HeatingType | Forced Air |
| StoriesTotal | 2 |
| SizeInterior | 1500 - 2000 Sqft |
| Type | House |
| UtilityWater | Municipal Water |
Parking
| Attached Garage | |
| Garage |
Land
| Acreage | No |
| Sewer | Sanitary Sewer |
| SizeDepth | 95 Ft ,1 In |
| SizeFrontage | 30 Ft ,8 In |
| SizeIrregular | 30.7 X 95.1 Ft |
| SizeTotalText | 30.7 X 95.1 Ft|under 1/2 Acre |
Rooms
| Level | Type | Length | Width | Dimensions |
|---|---|---|---|---|
| Second Level | Primary Bedroom | 3.81 m | 4.57 m | 3.81 m x 4.57 m |
| Second Level | Bedroom 2 | 3.35 m | 3.05 m | 3.35 m x 3.05 m |
| Second Level | Bedroom 3 | 3.2 m | 3.23 m | 3.2 m x 3.23 m |
| Second Level | Laundry Room | Measurements not available | ||
| Main Level | Living Room | 3.65 m | 6.4 m | 3.65 m x 6.4 m |
| Main Level | Dining Room | 2.93 m | 3.35 m | 2.93 m x 3.35 m |
| Main Level | Kitchen | 2.93 m | 3.35 m | 2.93 m x 3.35 m |
https://www.realtor.ca/real-estate/28880702/136-tumblewood-place-welland-dain-city-774-dain-city
Rick Patel
Broker
81 Zenway Blvd #25
Woodbridge, Ontario L4H 0S5

